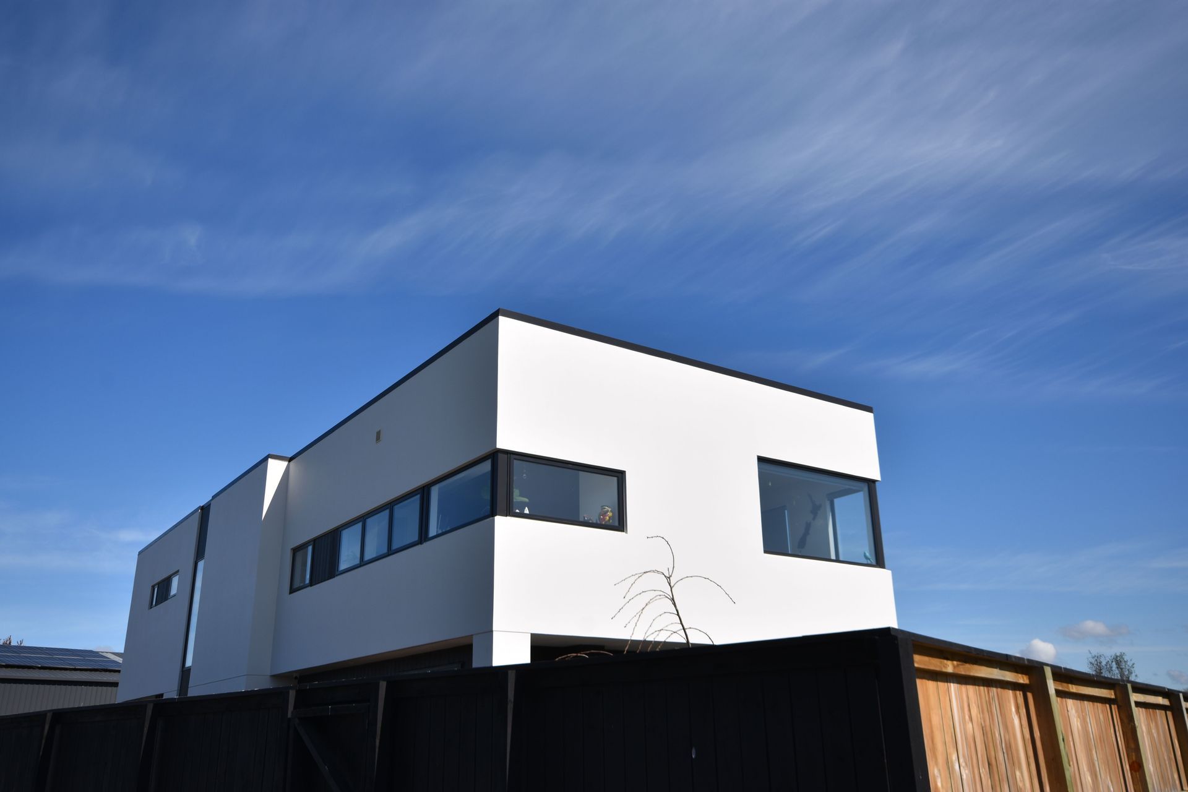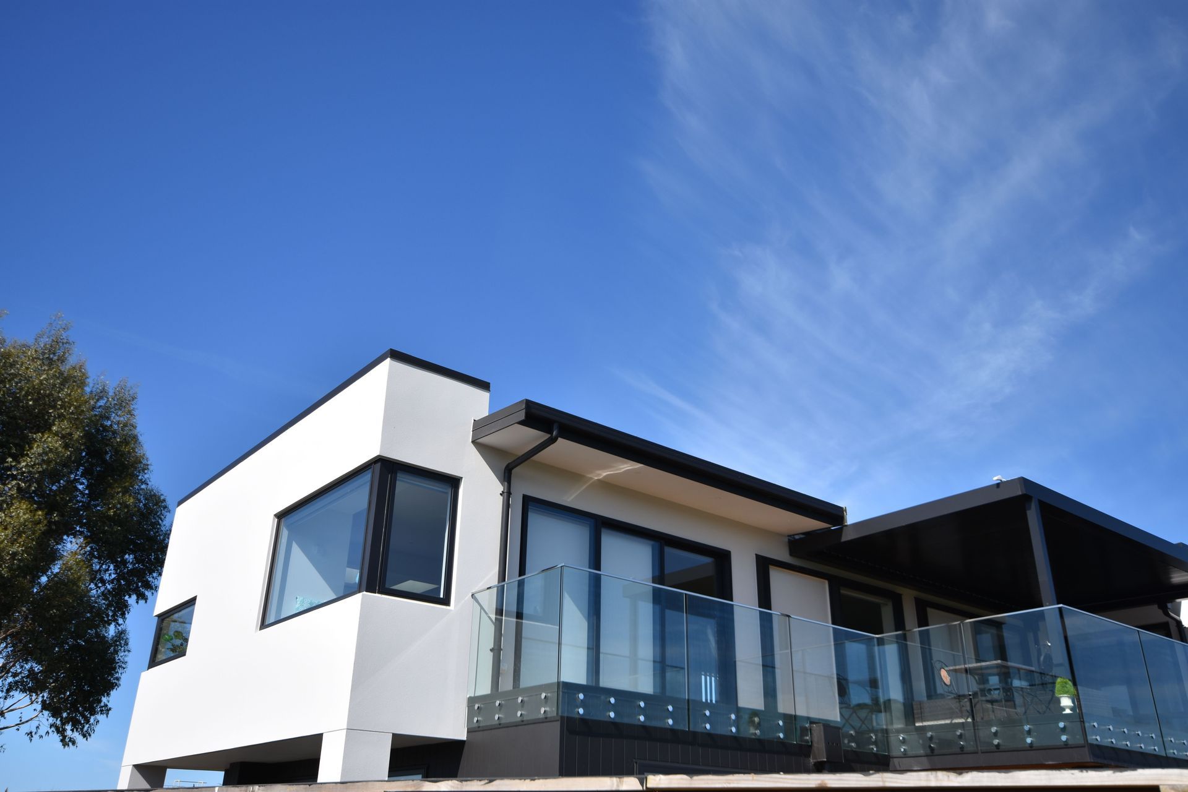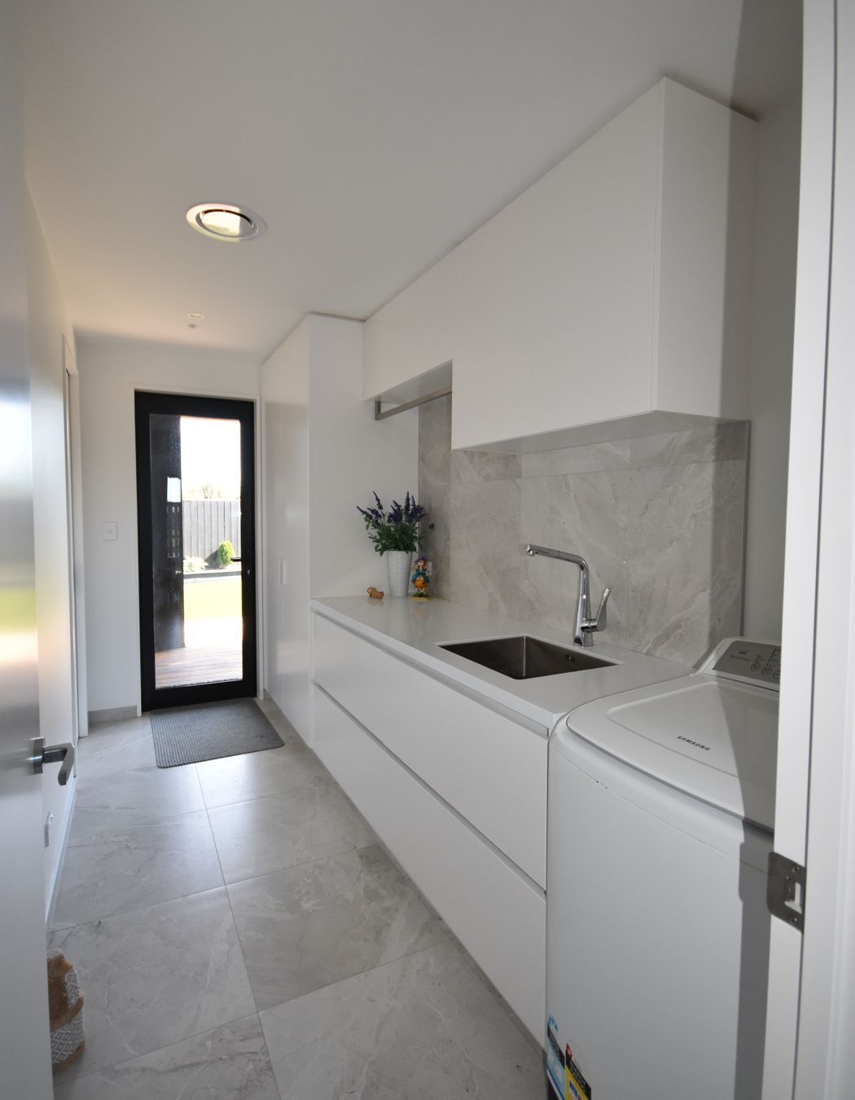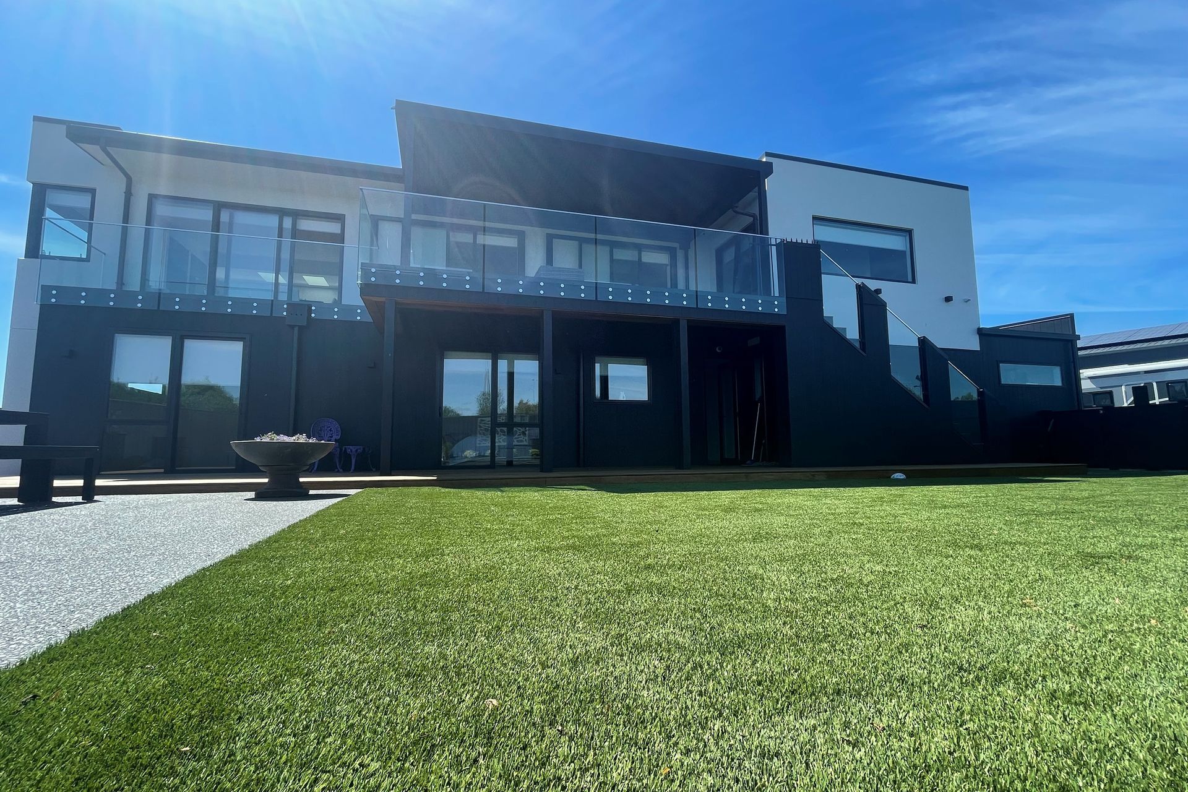About
Rangiora.
ArchiPro Project Summary - A stunning four-bedroom home in North Canterbury, blending classic elegance with modern functionality, featuring high-spec materials, an integrated lift, and a seamless connection to outdoor spaces, all crafted by Simplexity Builders.
- Title:
- Rangiora
- Builder:
- Simplexity Builders
- Category:
- Residential/
- New Builds
Project Gallery




























Views and Engagement
Professionals used

Simplexity Builders. Simplexity Builders is a family run business who have a passion for the building industry. Their aim is to provide high quality and cost-effective construction services for their residential clients with a personal touch, and that each project they do exceeds expectations.
Jarrod is the owner and director of the company who has over 25 years in the industry. With this experience brings a lot of knowledge and expertise, where he has worked on both residential and commercial projects in the Canterbury, Wellington, and West Coast areas, as well as time overseas in Australia, the UK, Ireland, and at the Amundsen-Scott South Pole station in Antarctica.
Jarrod and his team expertly craft custom built, bespoke and architecturally designed homes, by taking their clients vision and expectations around lifestyle and design and bringing it to life.
They are backed by a highly skilled and experienced team that they know and trust to provide the best possible workmanship and service possible.
We specialise in:
Architectural designed new homes
Specialists in hillside building
Experts with extensions and major renovations to existing homes
light commercial
Simplexity limits the number of projects they take on, meaning you get the best possible service and attention to detail from beginning to end. The success of your building project will come from the effective partnership we develop together. This means you will work closely with the owner Jarrod and his designated team who will take a hands-on approach throughout your whole project turning your vision into reality. With this personal touch, the build process will be seamless, transparent, and memorable. You will be kept up to speed throughout the building process until completion of your beautiful home.
“Real experience delivers exceptional results”
Our team of qualified certified builders, and construction professionals are committed to building to the highest industry standards possible for our clients to ensure the best end result and a home you will be proud of. We are a small company you can trust, and a team you can count on, to get the project done right. With our experienced team we ensure projects are completed on time, and on budget whilst guiding you through every step of your building process creating smiles all round.
We have a passion for delivering high quality workmanship, and are always evolving our processes to provide the best possible service, and experience to our clients. We believe in clear communication and only form relationships with the best sub contractors and local suppliers we know and trust in the business. We are licensed building practitioners, and members of the New Zealand certified builders association which ensures you have the Halo 10 year residential building guarantee. We use project management software to help run our projects which is an awesome tool for a centralized system for everyone involved to operate and communicate through. Within this system you will have a personalized log in that you can access anywhere, anytime. This will keep you informed along with onsite meetings with what is happening on your build at every stage of your project from start to finish.
While every home is unique, every project we work on has the same goal: turning great designs into impressive builds, placing your vision and lifestyle expectations at the top of our agenda.
Contact us today
Simplexity Builders is a growing company that is New Zealand owned and operated.
Year Joined
2021
Established presence on ArchiPro.
Projects Listed
17
A portfolio of work to explore.

Simplexity Builders.
Profile
Projects
Contact
Other People also viewed
Why ArchiPro?
No more endless searching -
Everything you need, all in one place.Real projects, real experts -
Work with vetted architects, designers, and suppliers.Designed for Australia -
Projects, products, and professionals that meet local standards.From inspiration to reality -
Find your style and connect with the experts behind it.Start your Project
Start you project with a free account to unlock features designed to help you simplify your building project.
Learn MoreBecome a Pro
Showcase your business on ArchiPro and join industry leading brands showcasing their products and expertise.
Learn More






















