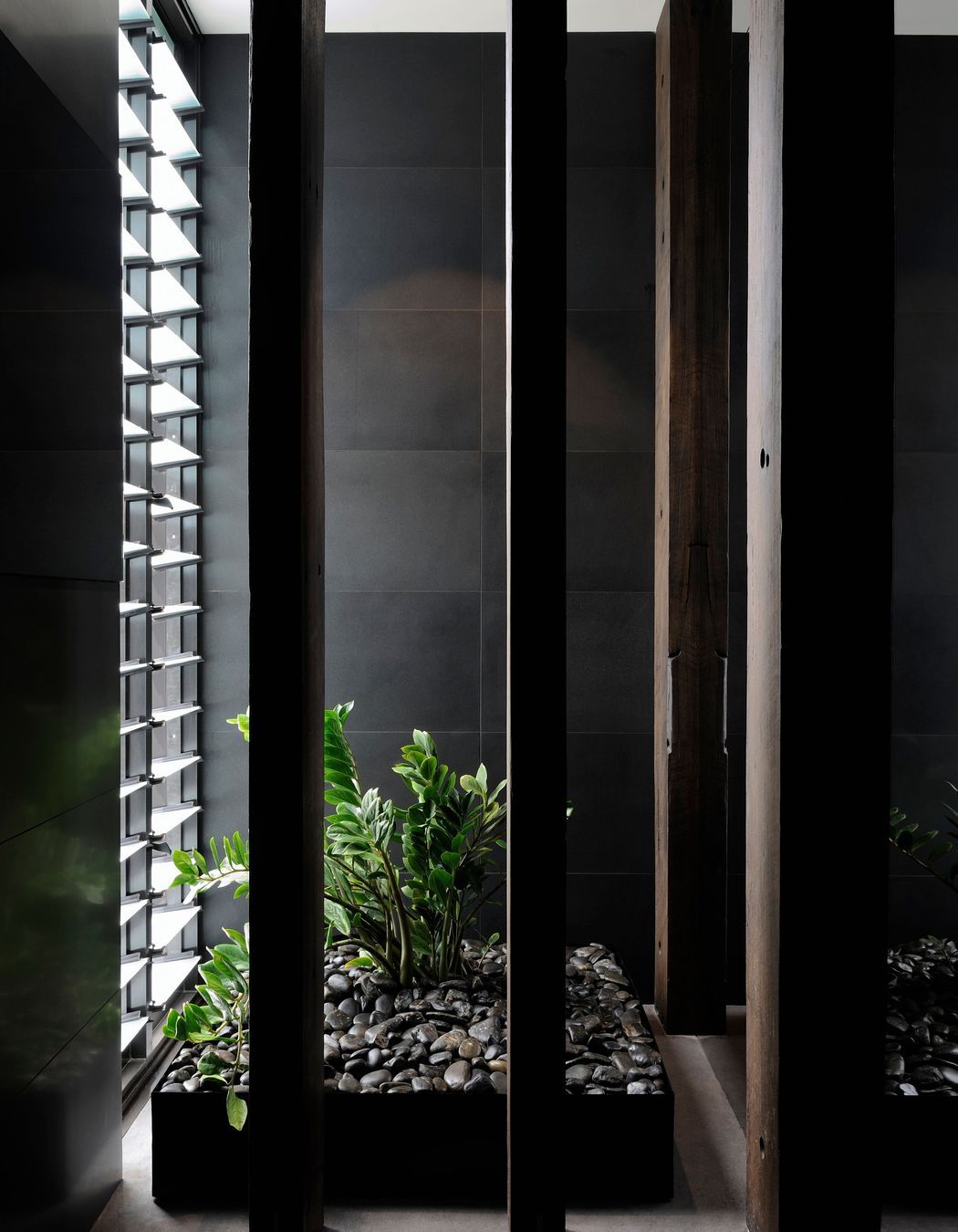About
Raw.
ArchiPro Project Summary - A contemporary residence designed by Stewart + Stewart, featuring two pavilions connected by a light-filled glass atrium, showcasing a minimal palette of finishes with recycled timber beams, polished concrete, and raw steel for an industrial yet inviting family home.
- Title:
- Raw
- Architect:
- Stewart + Stewart
- Category:
- Residential/
- New Builds
- Photographers:
- Pulch Photography
Project Gallery






Views and Engagement
Professionals used

Stewart + Stewart. We bring over 25 years of professional experience in the design industry, having worked on projects across Australia, Asia and the Middle East. We specialise in interior architecture and are committed to interpreting our clients’ aspirations and absorbing the surroundings, creating a bridge between imagination and reality.Ranging from intimate spaces to entire multi-residential developments, we’re involved in all aspects of a project from conception to completion, including project scope, design and specifications, project management and styling.We work with an experienced team of architects, builders and artisans to deliver outstanding craftsmanship and our projects have been featured in publications in Australia and internationally.We have travelled extensively and are experienced in sourcing, buying and importing goods, supervising installations and finding inspiration in cities around the world.Stewart + Stewart seamlessly integrate breathtaking interiors with bespoke client visions to create unique, highly personalised and transcendent designs.
Year Joined
2023
Established presence on ArchiPro.
Projects Listed
8
A portfolio of work to explore.

Stewart + Stewart.
Profile
Projects
Contact
Other People also viewed
Why ArchiPro?
No more endless searching -
Everything you need, all in one place.Real projects, real experts -
Work with vetted architects, designers, and suppliers.Designed for Australia -
Projects, products, and professionals that meet local standards.From inspiration to reality -
Find your style and connect with the experts behind it.Start your Project
Start you project with a free account to unlock features designed to help you simplify your building project.
Learn MoreBecome a Pro
Showcase your business on ArchiPro and join industry leading brands showcasing their products and expertise.
Learn More















