About
Residences Du Park.
ArchiPro Project Summary - Two four-level apartment buildings in Arthurs Point featuring durable Nudura Block construction, designed by Tony Koia Architect and built by Hawkins Construction, ensuring high comfort levels with excellent warmth and noise reduction.
- Title:
- Residences Du Park
- Builder:
- PHD Building
- Category:
- Residential/
- New Builds
Project Gallery

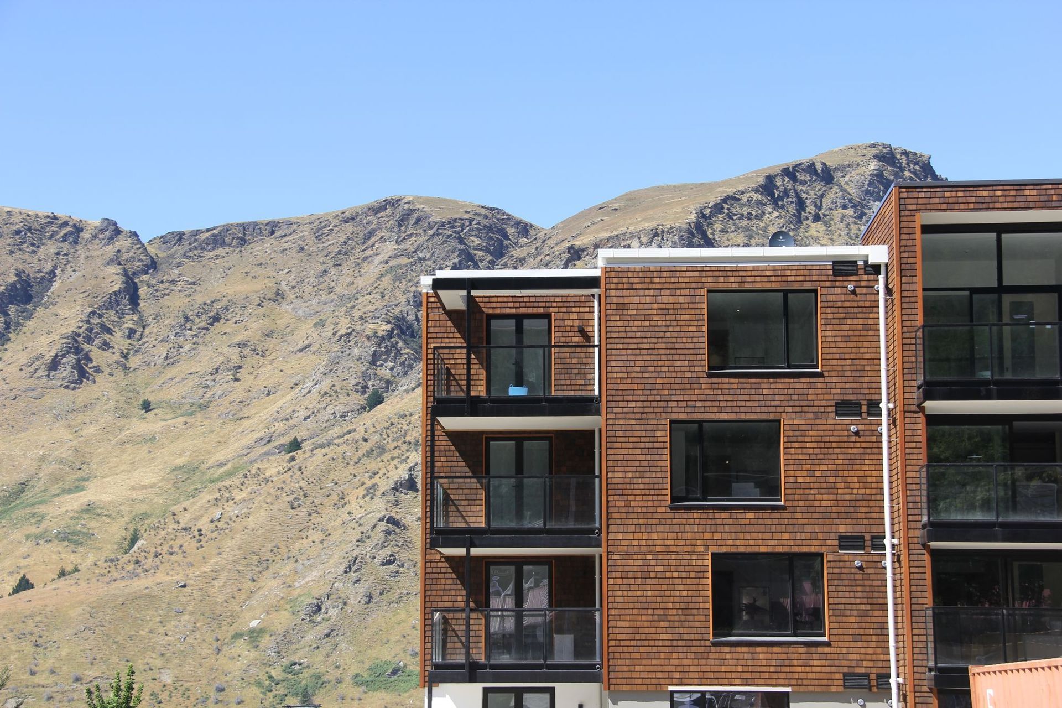

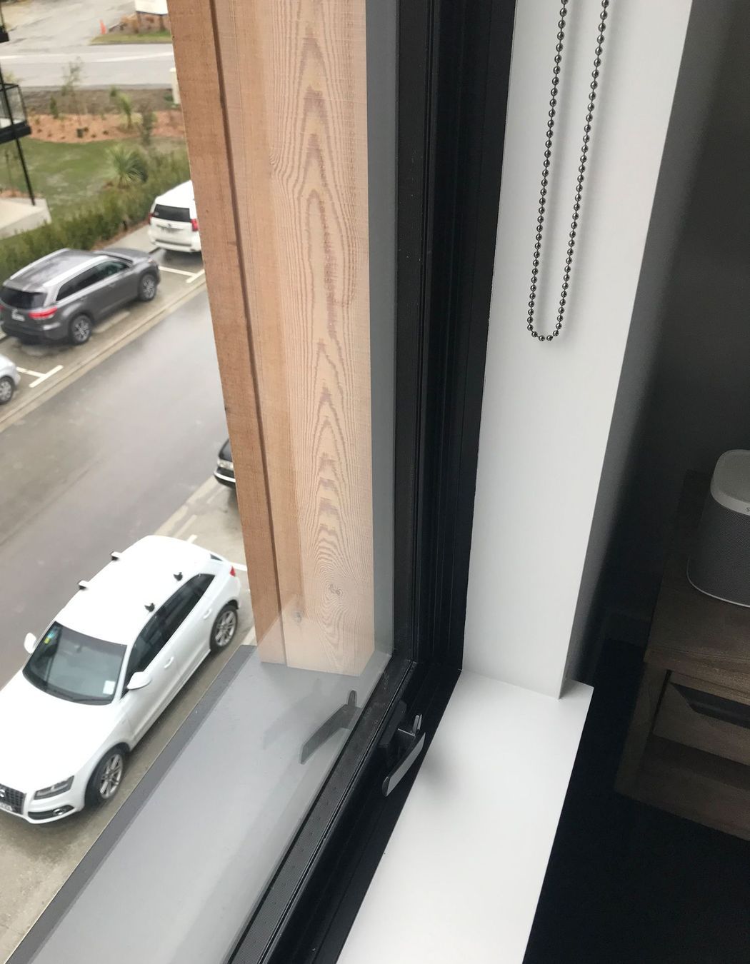
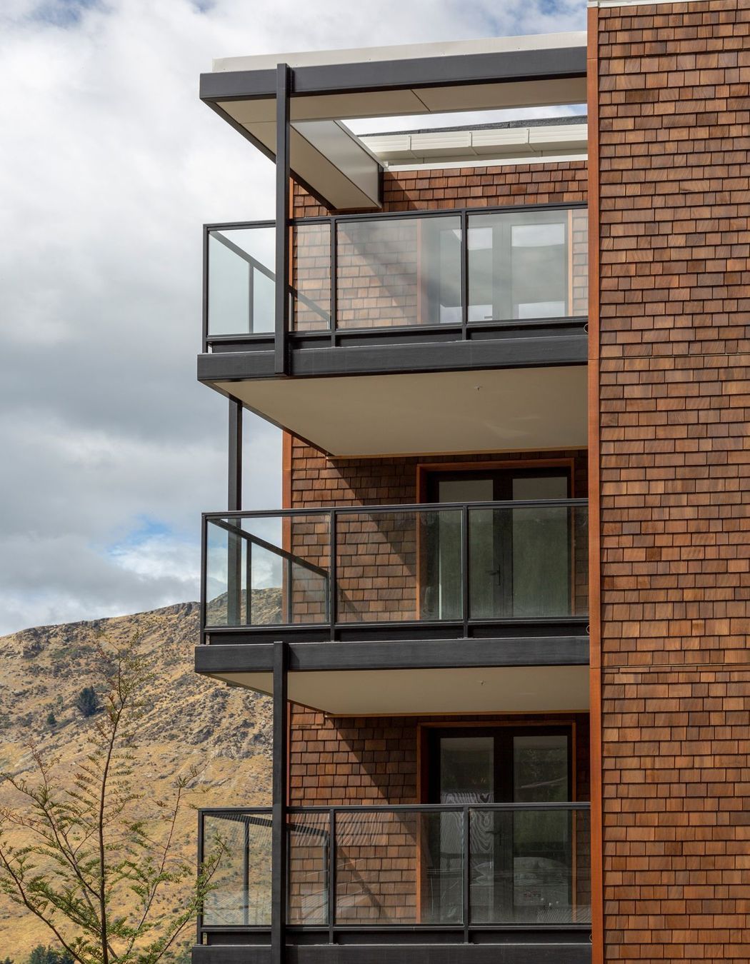



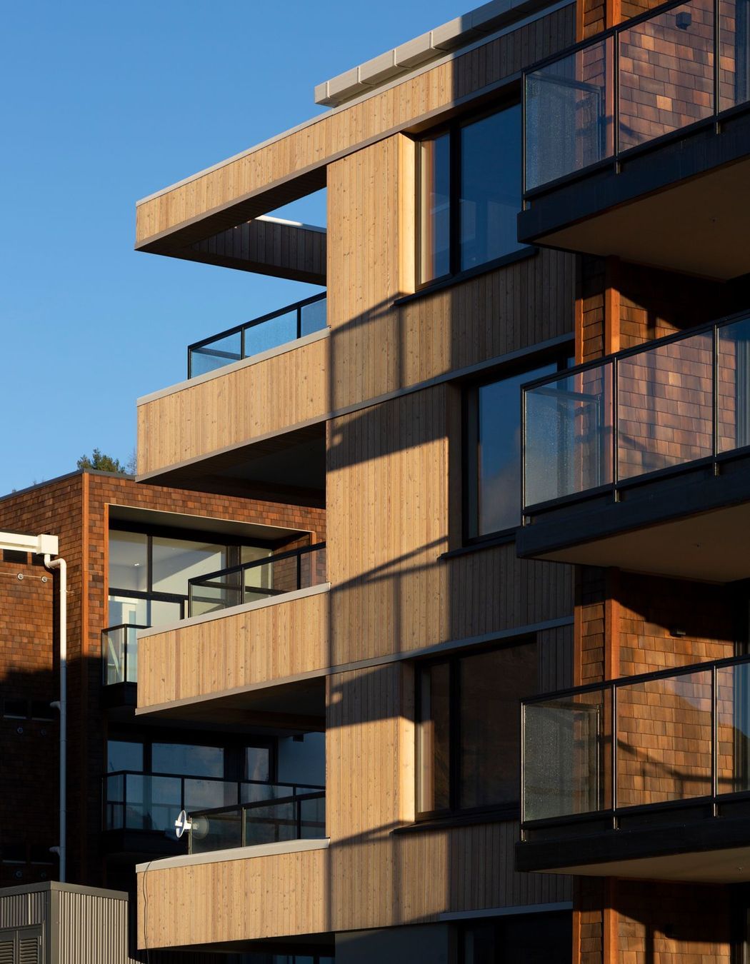











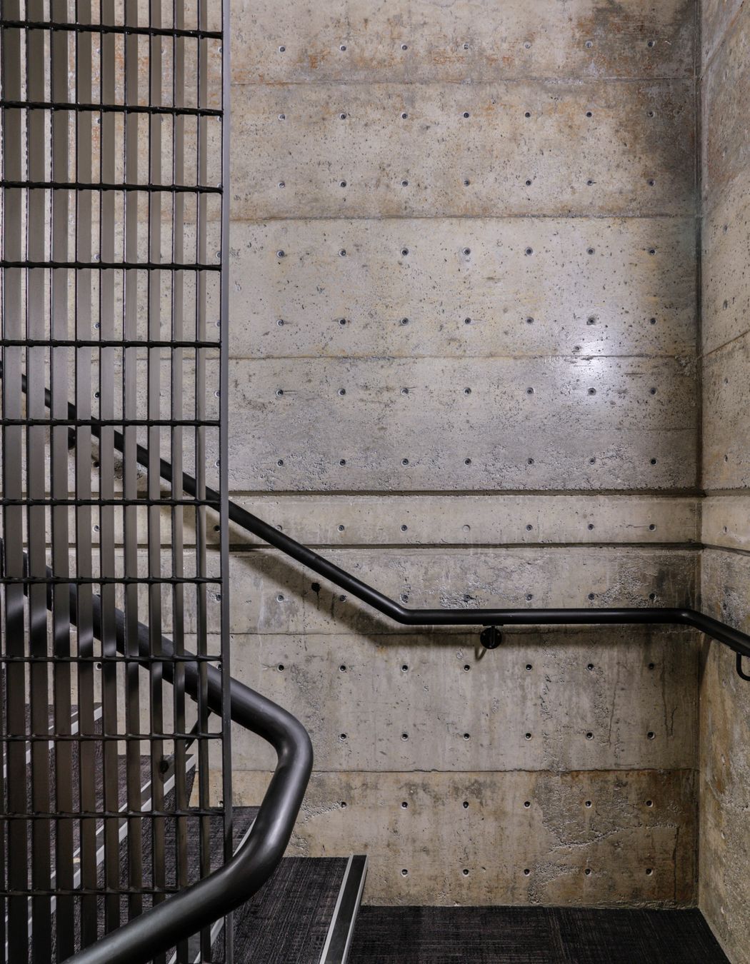
Views and Engagement
Professionals used

PHD Building. PhD Building are the South Island distributors of Nudura ICF (insulated concrete formwork) - now adding the Viking timber double and triple glazed windows to the range means we can meet the highest thermal efficiency and durability standards desired.
With more than 30 years’ experience in building in NZ, both on our own extensive property developments and for clients. Now living in Otago, we focus on providing exceptional levels of performance from our building envelope materials.
With a minimum durability of 100 years, together with exceeding passive house standards for insulation and airtightness, Nudura ICF walls provides all, and more, that a designer can ask for, whilst saving the client cost.
Year Joined
2022
Established presence on ArchiPro.
Projects Listed
11
A portfolio of work to explore.

PHD Building.
Profile
Projects
Contact
Other People also viewed
Why ArchiPro?
No more endless searching -
Everything you need, all in one place.Real projects, real experts -
Work with vetted architects, designers, and suppliers.Designed for Australia -
Projects, products, and professionals that meet local standards.From inspiration to reality -
Find your style and connect with the experts behind it.Start your Project
Start you project with a free account to unlock features designed to help you simplify your building project.
Learn MoreBecome a Pro
Showcase your business on ArchiPro and join industry leading brands showcasing their products and expertise.
Learn More


















