Red Terrace.
ArchiPro Project Summary - Contemporary architecture meets innovative interior design in the Red Terrace project, completed in 2021 in Amsterdam, Netherlands.
- Title:
- Red Terrace
- Interior Designer:
- D Hage Designs
- Category:
- Residential/
- Renovations and Extensions
- Completed:
- 2021
- Building style:
- Contemporary
A testament to what can be done with small floor space and budget. My first home in Amsterdam, this project was a top-to-tail renovation of a classic red brick social house in Amsterdam. Despite the small floor space, the creation of a large customised staircase created flexibility and a sense of generous proportions.
With a largely open plan design, all the unsightly elements such as the fridge, pantry, and shoe storage were positioned under the stairs, creating living spaces that felt light and uncluttered. Small bold touches such as the raw brass tapware, maroon powder-coated balustrade, and red marble bathrooms made this home unique and contemporary.
This house was also a testing ground for art and homeware objects that were part of our collection, and the interiors became a space for the exhibition of the Taaha brand and the artworks of Hepacan
Architectural interventions such as additional insulation, underfloor heating, and a substantial dormer window which converted the attic into the primary bedroom, resulted in a space that was comfortable, functional, and sustainable.
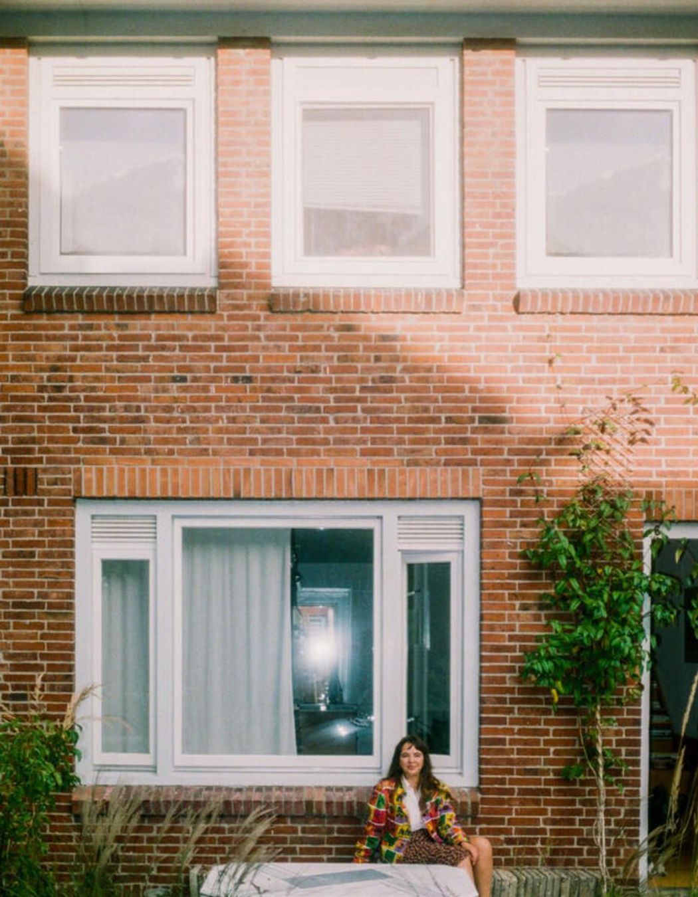










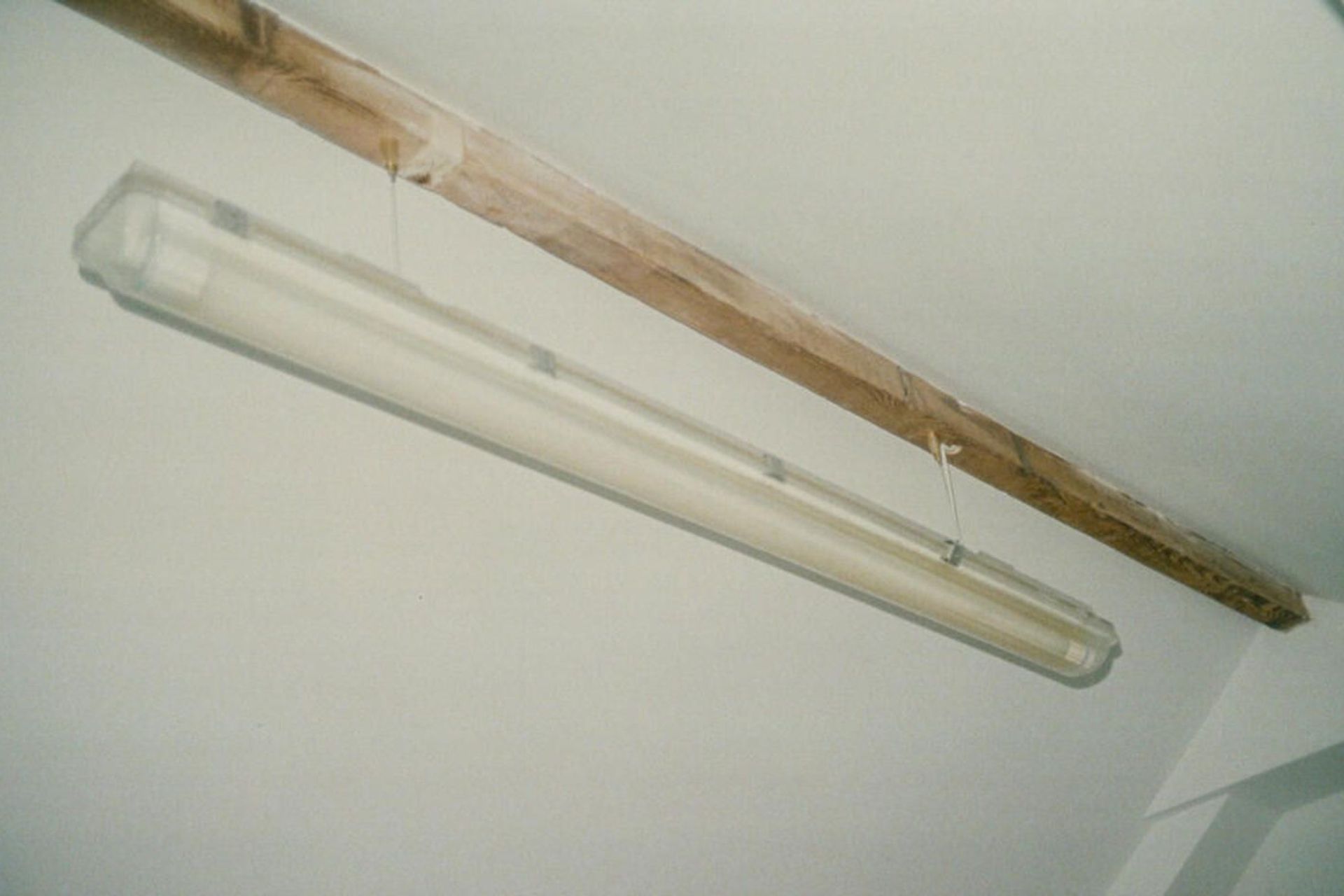
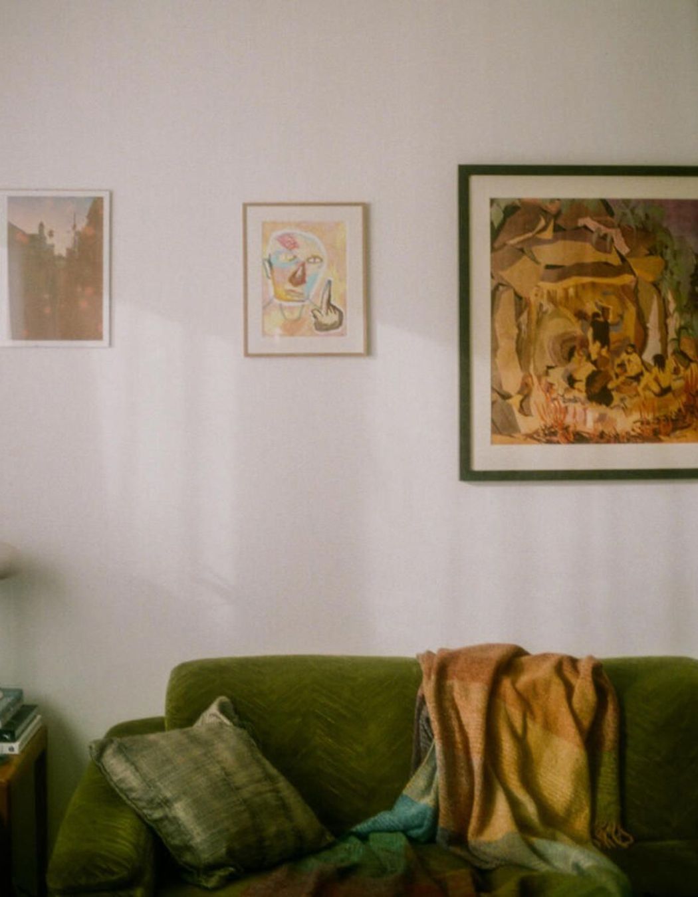




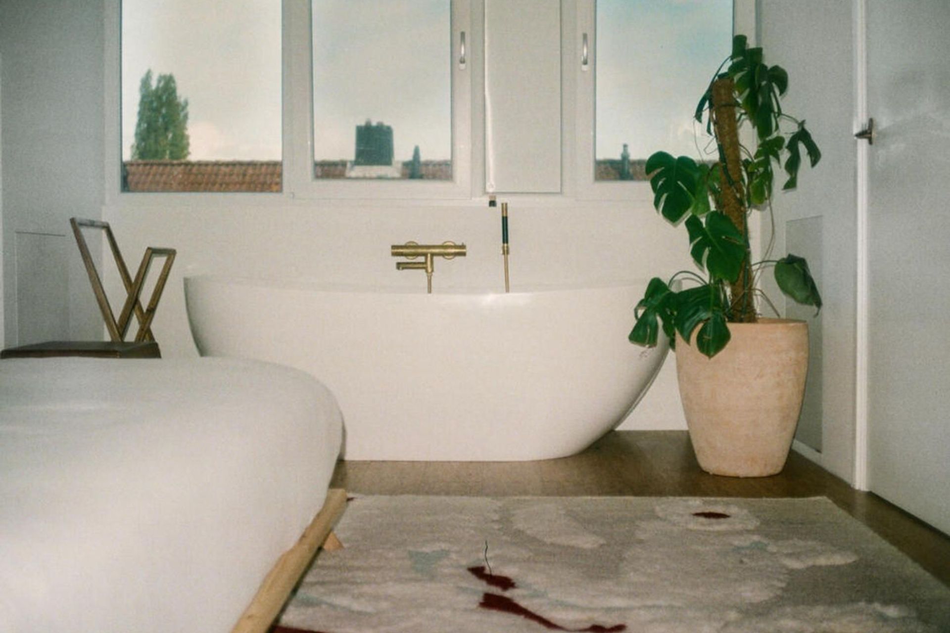


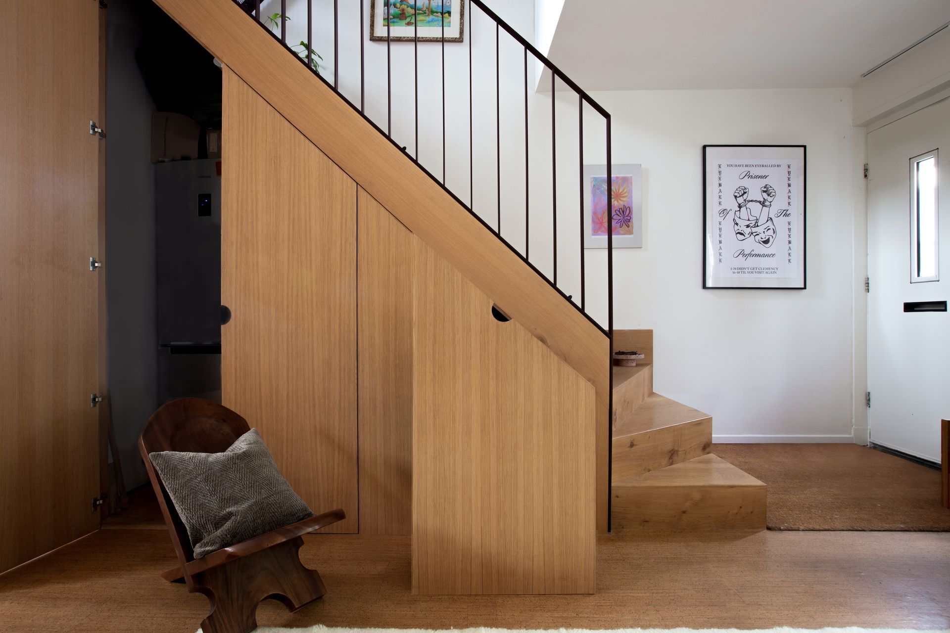

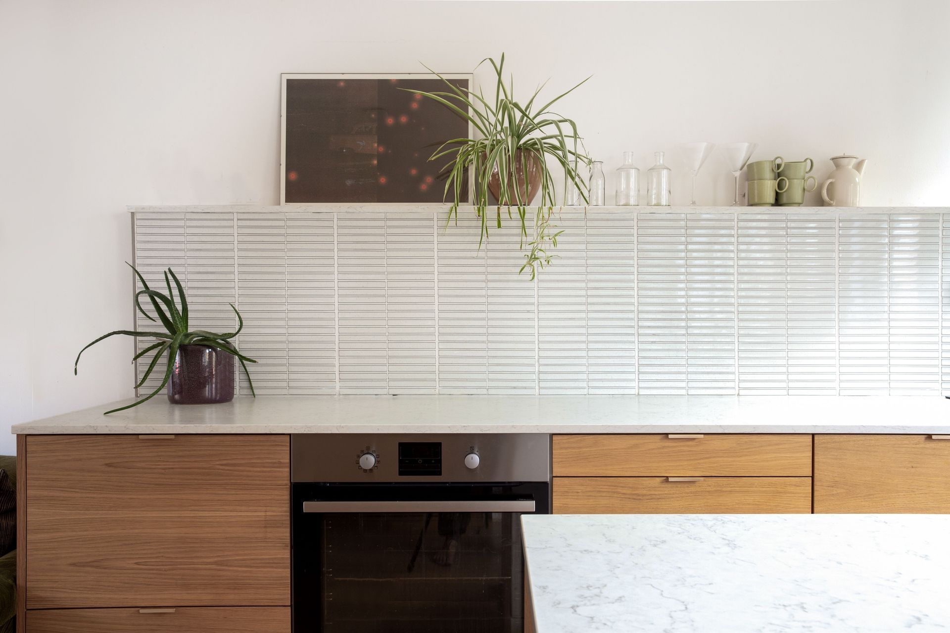









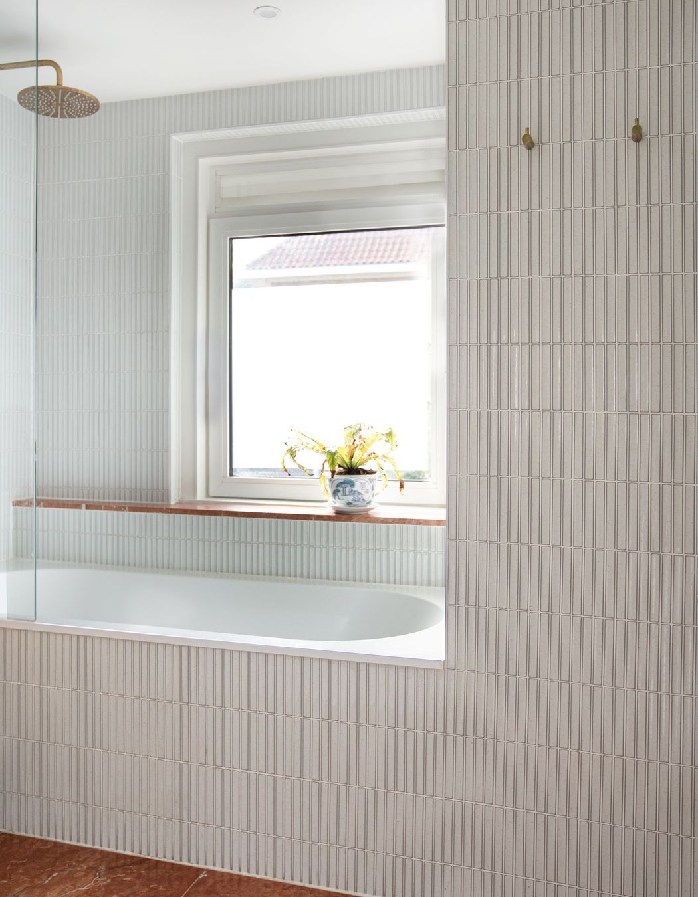





Founded
Projects Listed
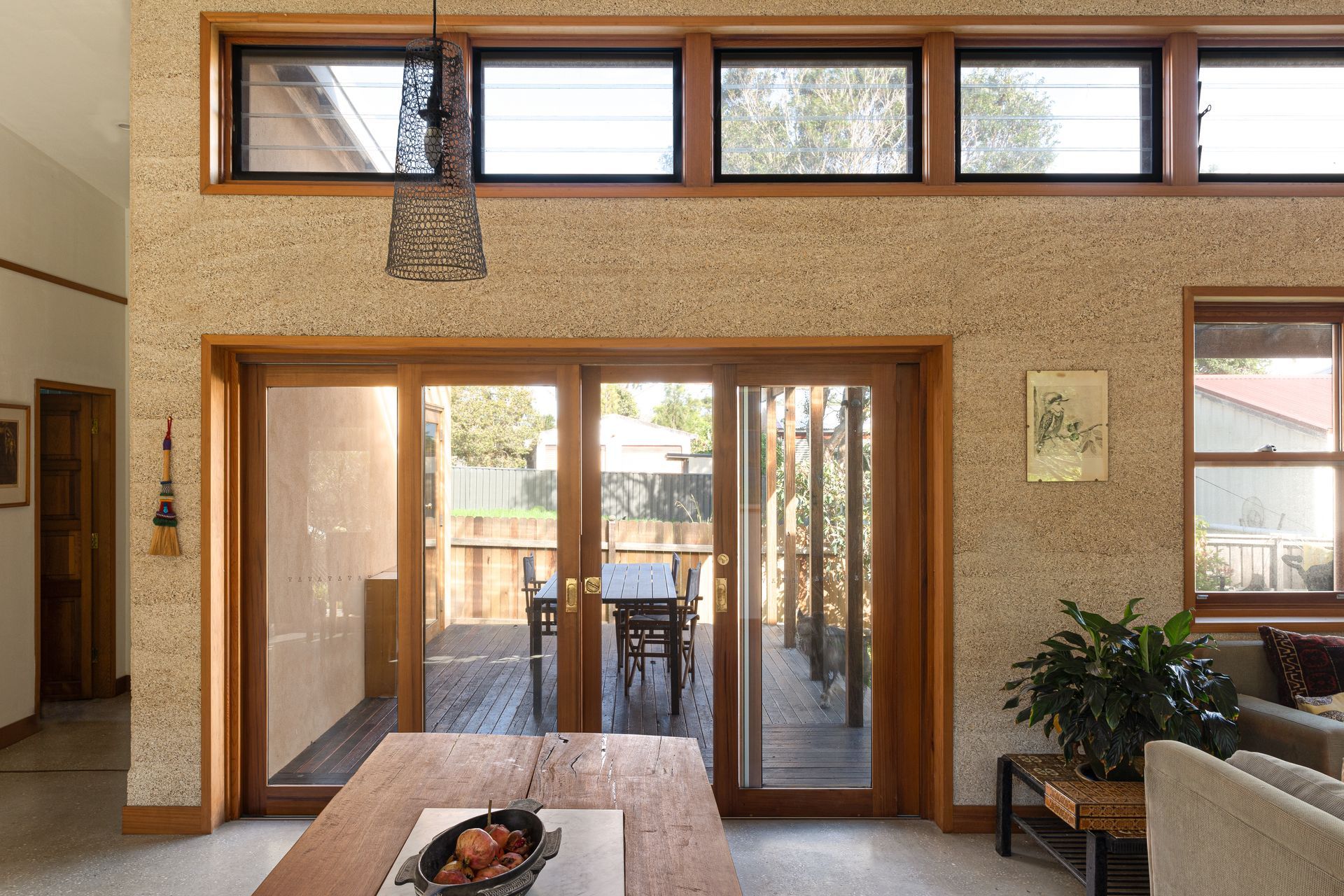
D Hage Designs.
Other People also viewed
Why ArchiPro?
No more endless searching -
Everything you need, all in one place.Real projects, real experts -
Work with vetted architects, designers, and suppliers.Designed for Australia -
Projects, products, and professionals that meet local standards.From inspiration to reality -
Find your style and connect with the experts behind it.Start your Project
Start you project with a free account to unlock features designed to help you simplify your building project.
Learn MoreBecome a Pro
Showcase your business on ArchiPro and join industry leading brands showcasing their products and expertise.
Learn More












