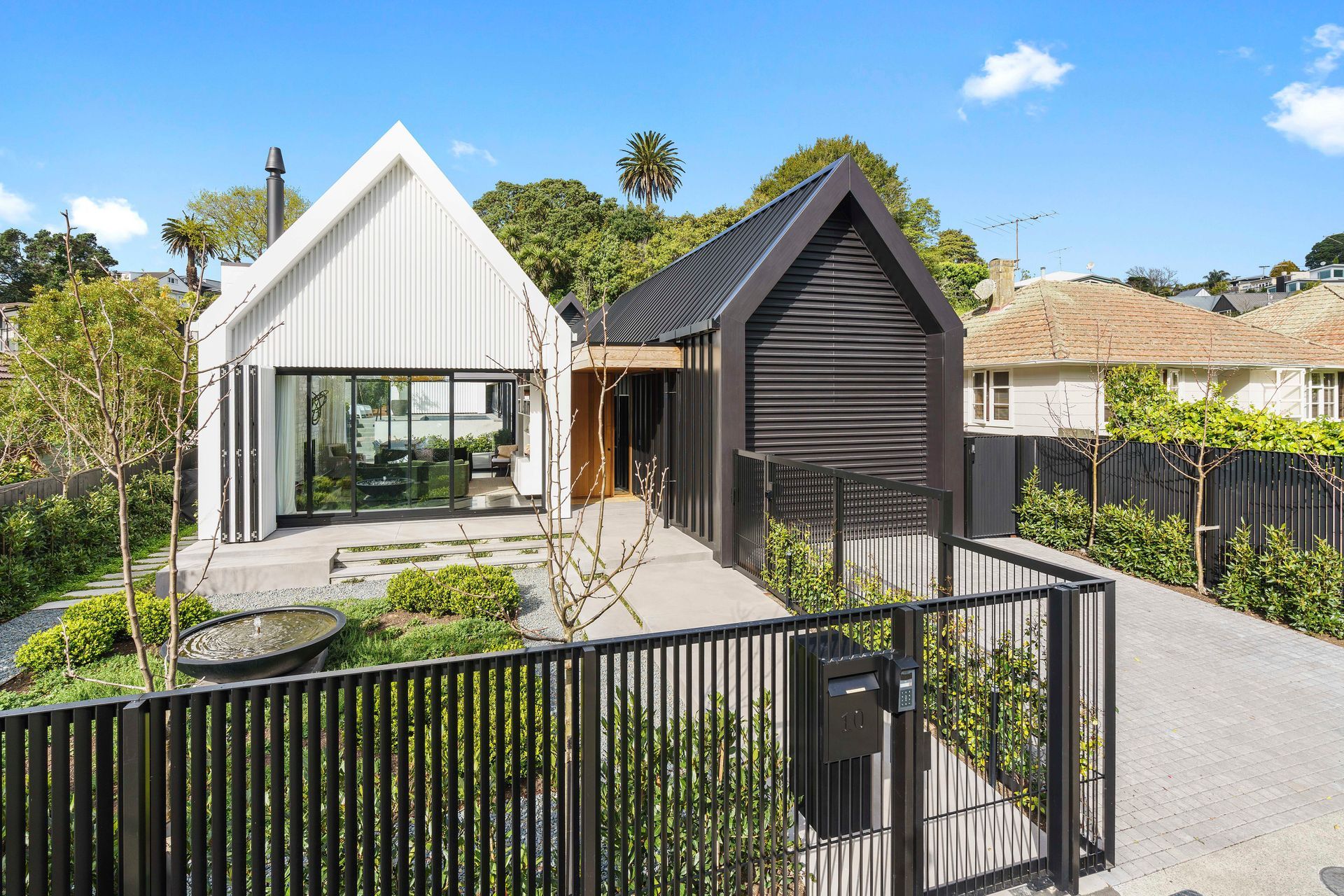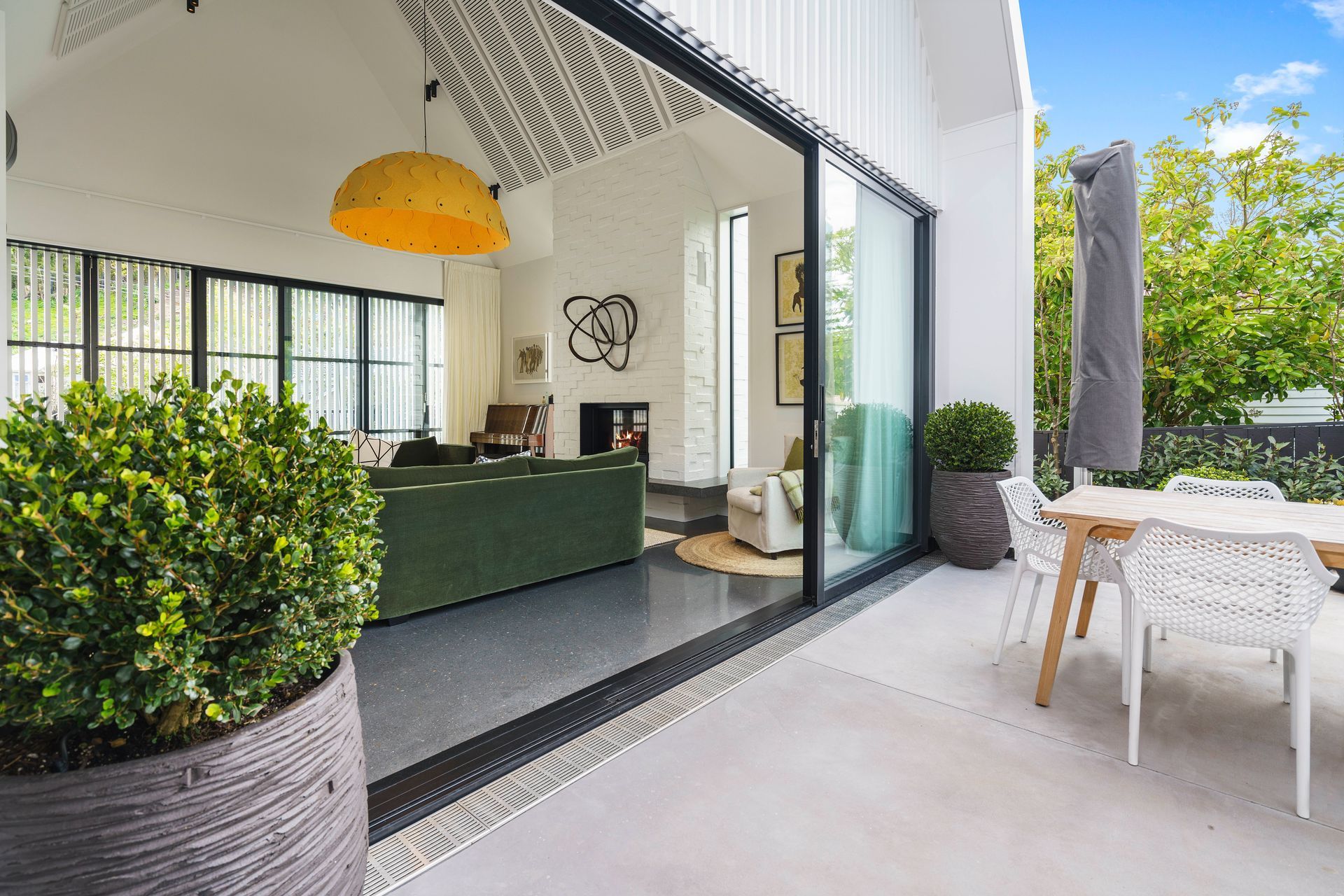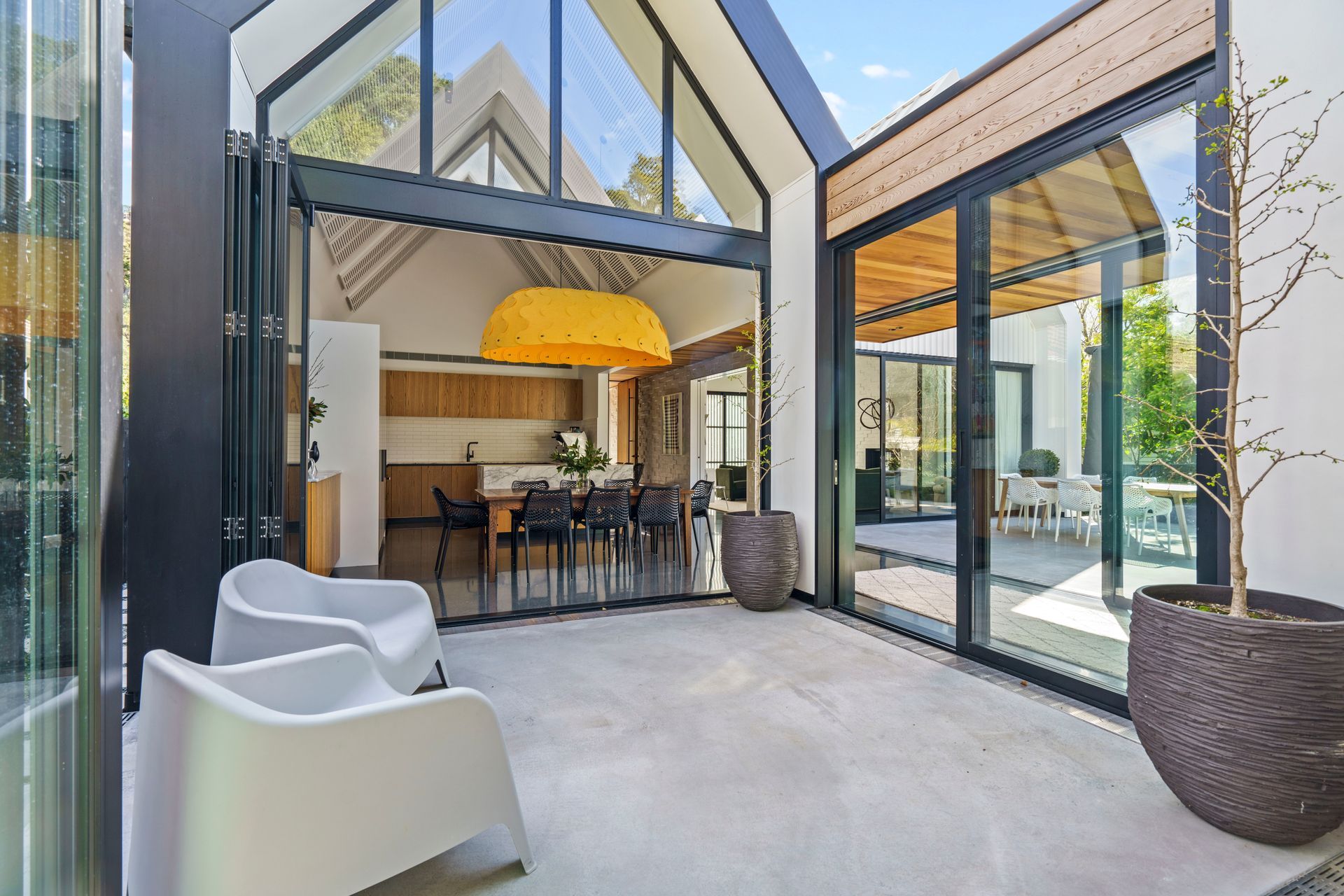About
Remuera - New Build.
ArchiPro Project Summary - A striking new build in Remuera, featuring innovative design elements, in situ concrete finishes, and a unique black and white exterior, creating a resort-style home that balances modern aesthetics with functional living.
- Title:
- Remuera - New Build
- Builder:
- Ninety45
- Category:
- Residential/
- New Builds
Project Gallery














Views and Engagement
Products used
Professionals used

Ninety45. NINETY45 | PLAN | MANAGE | CONSTRUCT
NINETY45 PRIDES ITSELF ON ITS REPUTATION FOR PROFESSIONALISM, SKILL AND UNSURPASSED QUALITY IN ALL ASPECTS OF ITS WORK.
Ninety45 Prides itself on its reputation for professionalism, skill and unsurpassed quality in all aspects of our work.
Managing Director Scott Thrupp has been in the building industry for twenty years and continues a long family line of builders which extends back three generations.
Scott is tertiary qualified in Construction Management and has extensive construction knowledge, finely-honed planning skills and is a perfectionist with all things from footings to finishing lines which ensure Ninety45 meets its goals of delivering projects of unparalleled quality with exceptional time efficiencies.
Scott worked 3 years as a Site Manager for a commercial main contractor before moving into a Construction Management role for 8 years with a large commercial carpentry sub-contractor.
Ninety45 was established 9 years ago, employs a good team of Project Managers, Site Foreman, Carpenters and Apprentices and undertakes high end residential new homes and extensive renovation projects.
Year Joined
2017
Established presence on ArchiPro.
Projects Listed
11
A portfolio of work to explore.

Ninety45.
Profile
Projects
Contact
Other People also viewed
Why ArchiPro?
No more endless searching -
Everything you need, all in one place.Real projects, real experts -
Work with vetted architects, designers, and suppliers.Designed for Australia -
Projects, products, and professionals that meet local standards.From inspiration to reality -
Find your style and connect with the experts behind it.Start your Project
Start you project with a free account to unlock features designed to help you simplify your building project.
Learn MoreBecome a Pro
Showcase your business on ArchiPro and join industry leading brands showcasing their products and expertise.
Learn More
































