About
Repton Street Alteration.
ArchiPro Project Summary - Thoughtfully designed extension and interior alteration of a historic villa in Merivale, blending contemporary elements with original character to create a functional family home.
- Title:
- Repton Street Alteration
- Architect:
- prau
- Category:
- Residential/
- Renovations and Extensions
- Region:
- Merivale, Canterbury, NZ
- Completed:
- 2023
- Photographers:
- Hazel Redmond Photographer
Project Gallery


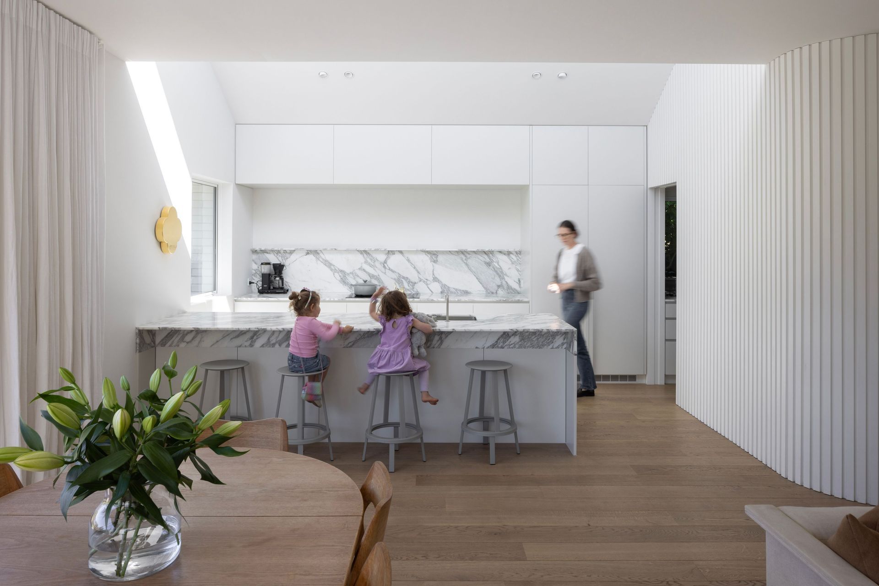



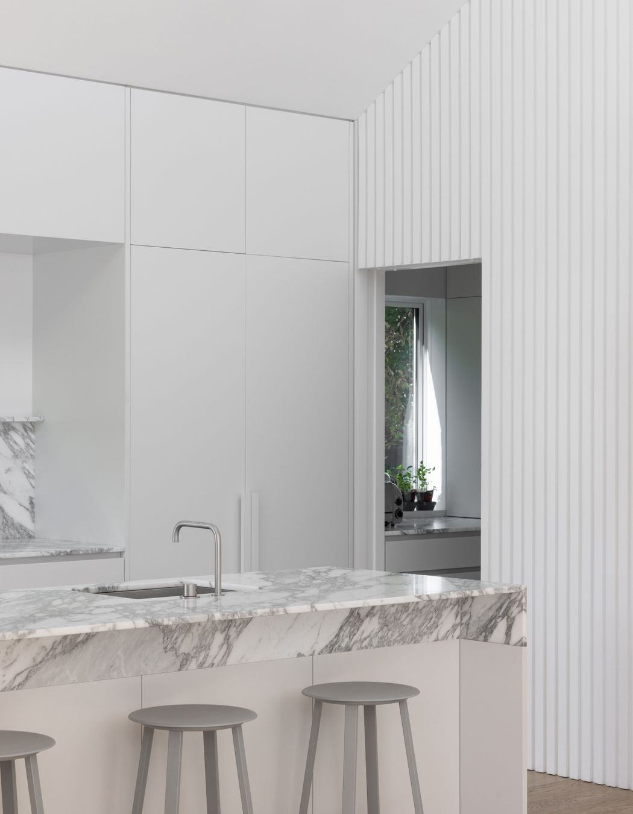
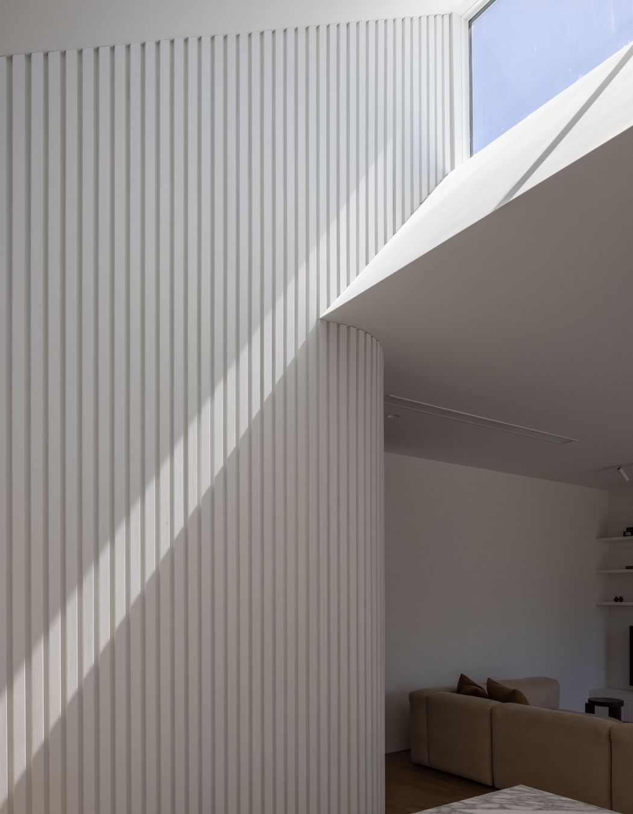
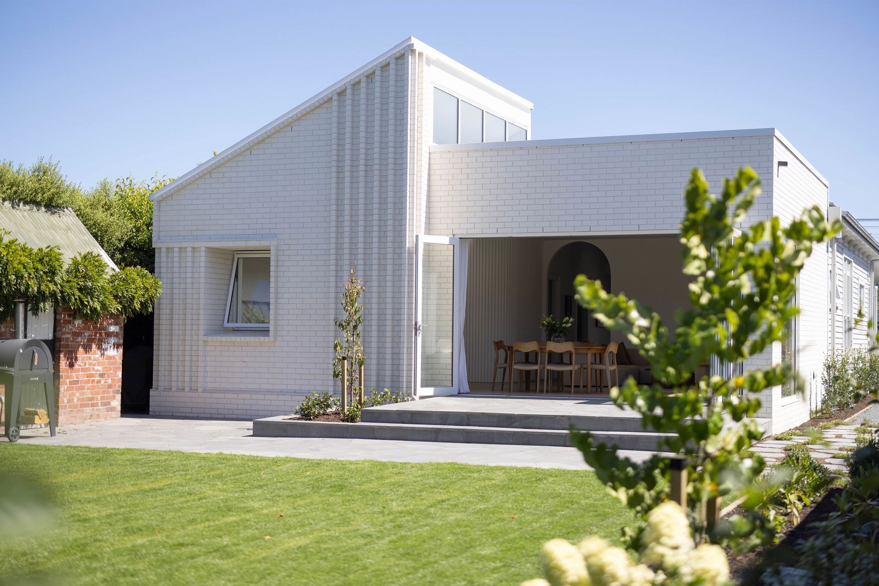




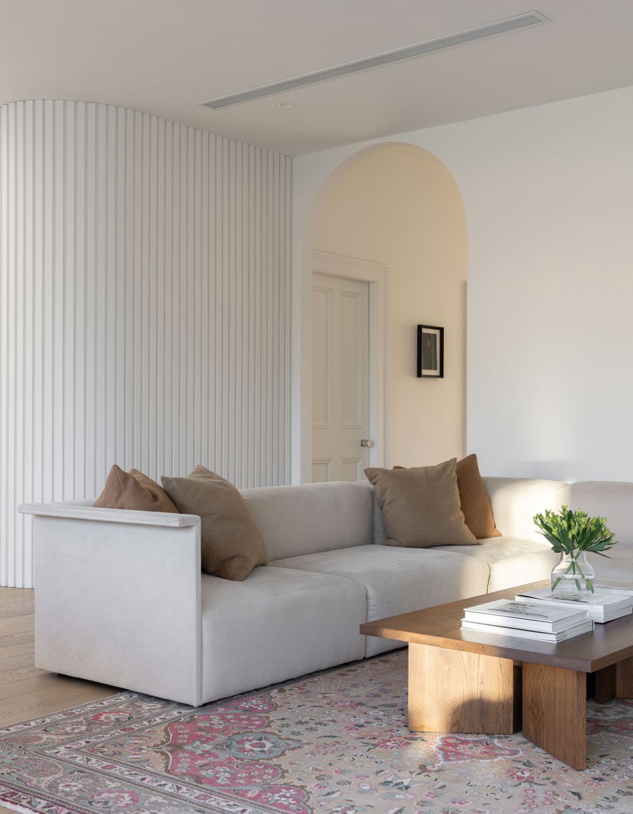
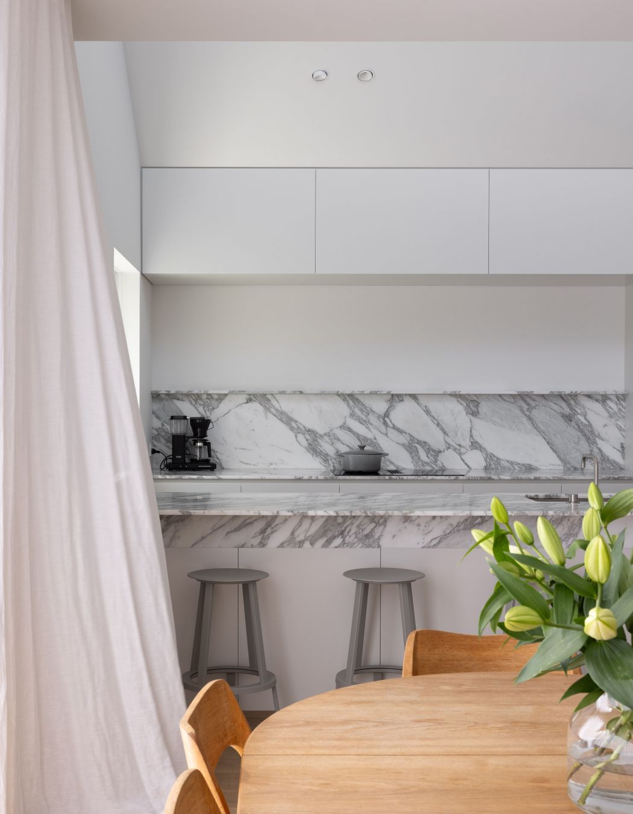
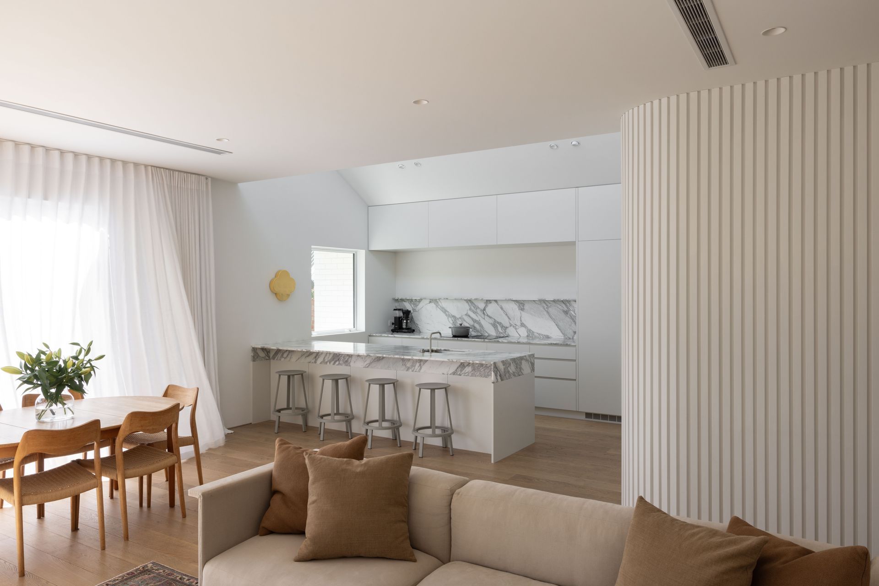
Views and Engagement
Products used
Professionals used
prau. Culture manifests through people, what they produce and what they build. Each project has specific contextual parameters, we define place through architectural interventions.Houses, workplaces, masterplanning and things.We design architecture.
Year Joined
2018
Established presence on ArchiPro.
Projects Listed
12
A portfolio of work to explore.

prau.
Profile
Projects
Contact
Project Portfolio
Other People also viewed
Why ArchiPro?
No more endless searching -
Everything you need, all in one place.Real projects, real experts -
Work with vetted architects, designers, and suppliers.Designed for Australia -
Projects, products, and professionals that meet local standards.From inspiration to reality -
Find your style and connect with the experts behind it.Start your Project
Start you project with a free account to unlock features designed to help you simplify your building project.
Learn MoreBecome a Pro
Showcase your business on ArchiPro and join industry leading brands showcasing their products and expertise.
Learn More


























