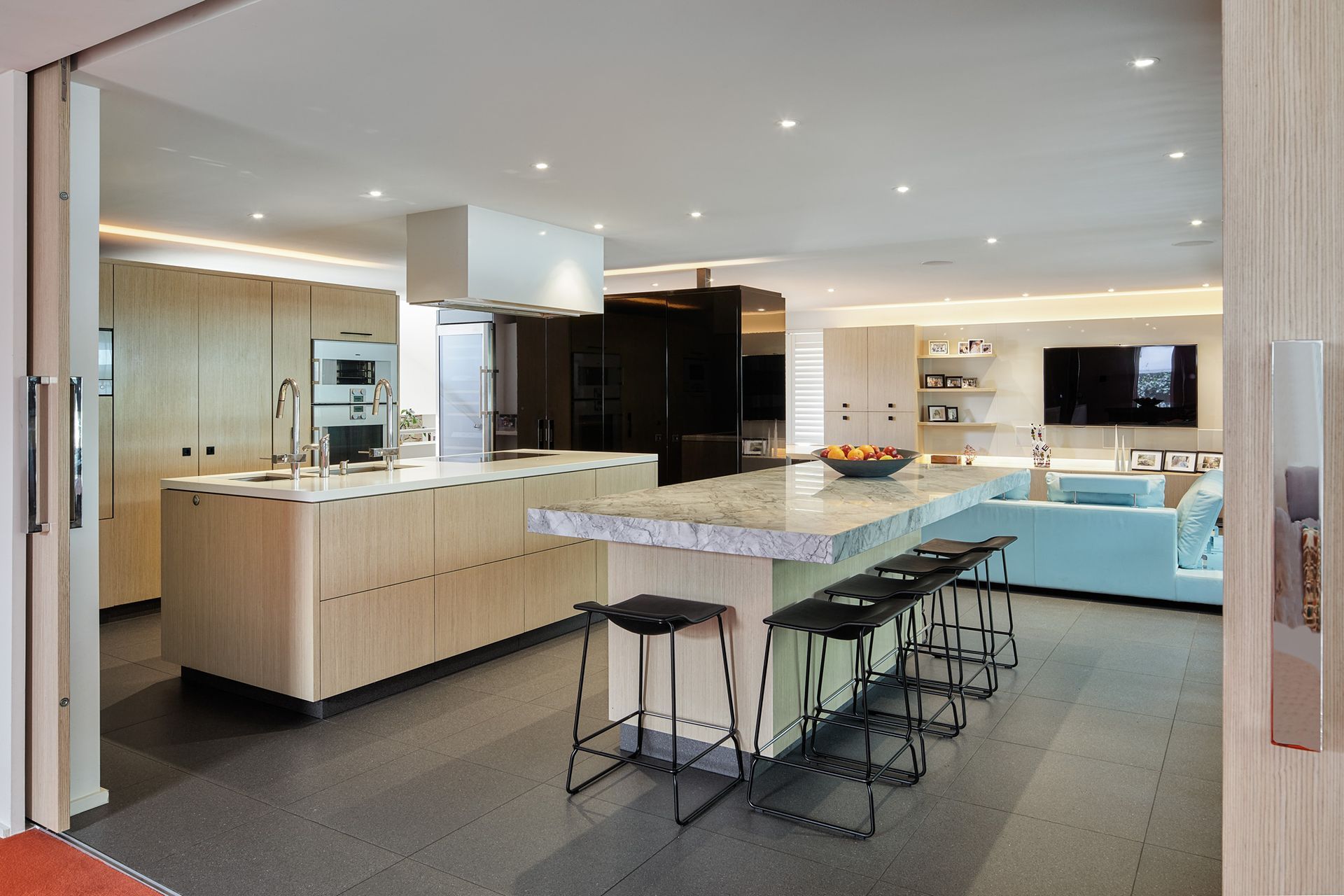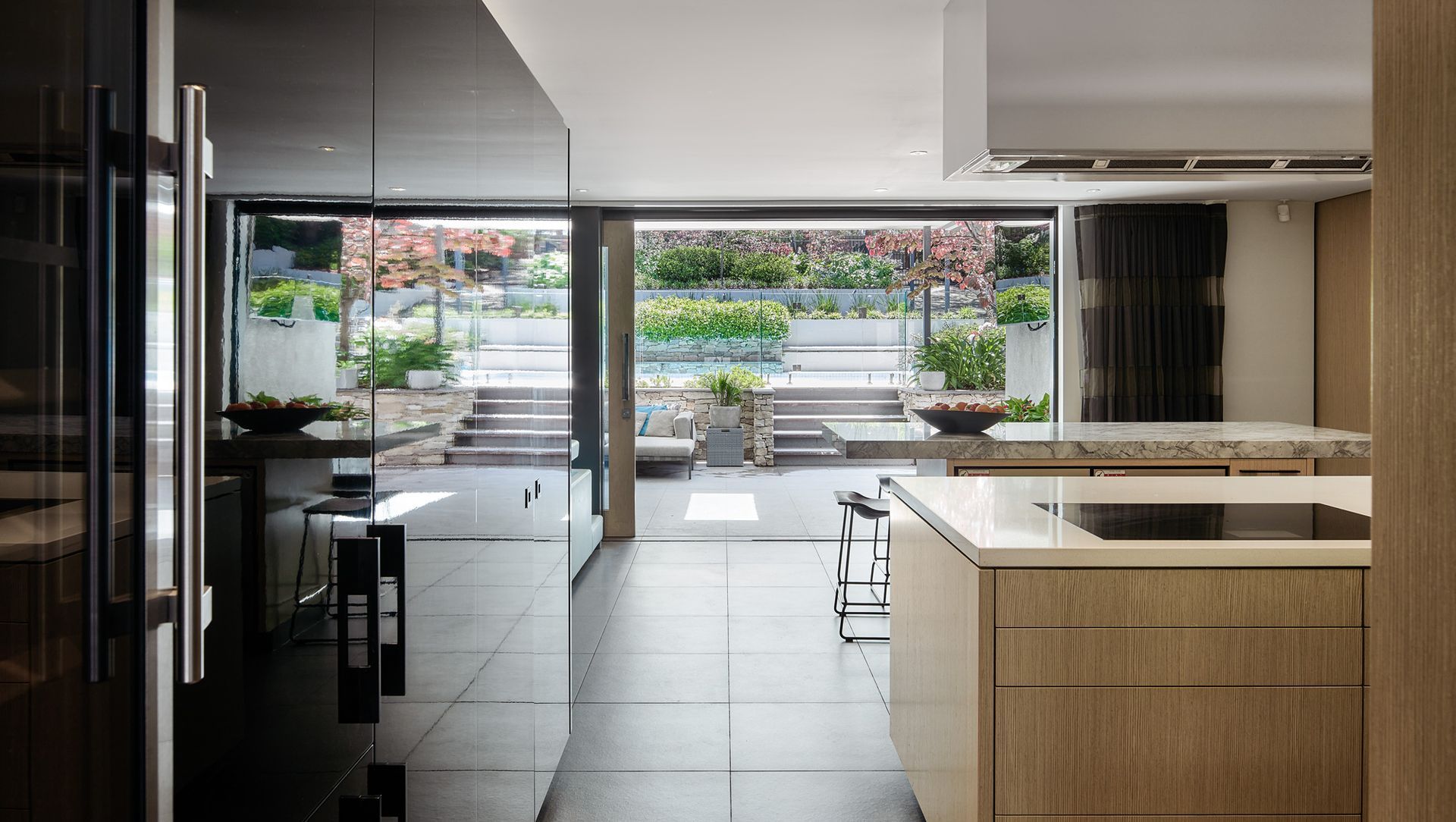About
Residential A.
ArchiPro Project Summary - Extensive renovation featuring a harmonious blend of natural materials and vibrant accents, enhancing the connection between indoor and outdoor spaces in a private residence in Victoria, Australia.
- Title:
- Residential A
- Architect:
- SPACEOS
- Category:
- Residential/
- Renovations and Extensions
Project Gallery








Views and Engagement
Professionals used

SPACEOS. SPACEOS is a design studio that offers a tailored and attentive approach to our work, where our vision and solutions are facilitated and driven by our clients personal or corporate aspirations and ambitions. Established in 2013 our knowledge spans over 25 years.
The studio is led by Ric Rossi, the design team is genuinely interested in the development of a design narrative ensuring that the functionality, materiality, and spatial composition is innovative, responsive and that it meets all ranges of construction budget.
Our work encompasses architecture and interior design, and the Directors maintain a personal connection and a high level of involvement with the concept, the design process, overseeing our clients, the design direction, and the design management of our projects. The studio is located within the Moran & Cato Lofts in Fitzroy, Victoria Australia.
Our design work spans Residential, Commercial & Workplace, Retail, Banking & Automotive dealership projects.
Year Joined
2022
Established presence on ArchiPro.
Projects Listed
11
A portfolio of work to explore.

SPACEOS.
Profile
Projects
Contact
Other People also viewed
Why ArchiPro?
No more endless searching -
Everything you need, all in one place.Real projects, real experts -
Work with vetted architects, designers, and suppliers.Designed for Australia -
Projects, products, and professionals that meet local standards.From inspiration to reality -
Find your style and connect with the experts behind it.Start your Project
Start you project with a free account to unlock features designed to help you simplify your building project.
Learn MoreBecome a Pro
Showcase your business on ArchiPro and join industry leading brands showcasing their products and expertise.
Learn More
















