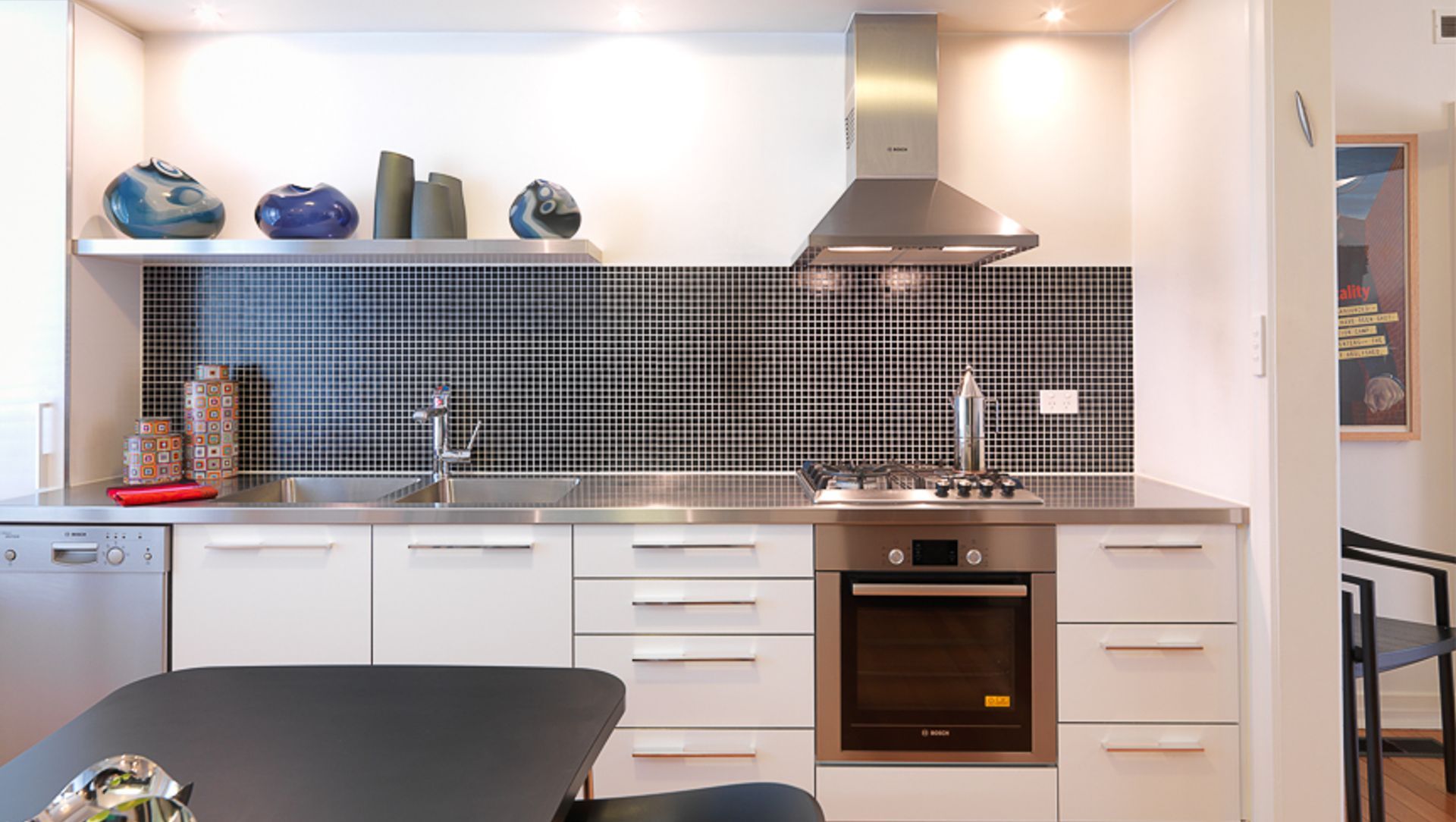About
Retro Apartment.
ArchiPro Project Summary - Transformation of a 60's style apartment featuring a compact galley kitchen with a Retro aesthetic, enhanced by black glass mosaic tiles and a classic SMEG fridge, creating a functional space that seamlessly connects to the lounge.
- Title:
- Retro Apartment
- Interior Designer:
- RCI Designs
- Category:
- Residential/
- New Builds
Project Gallery
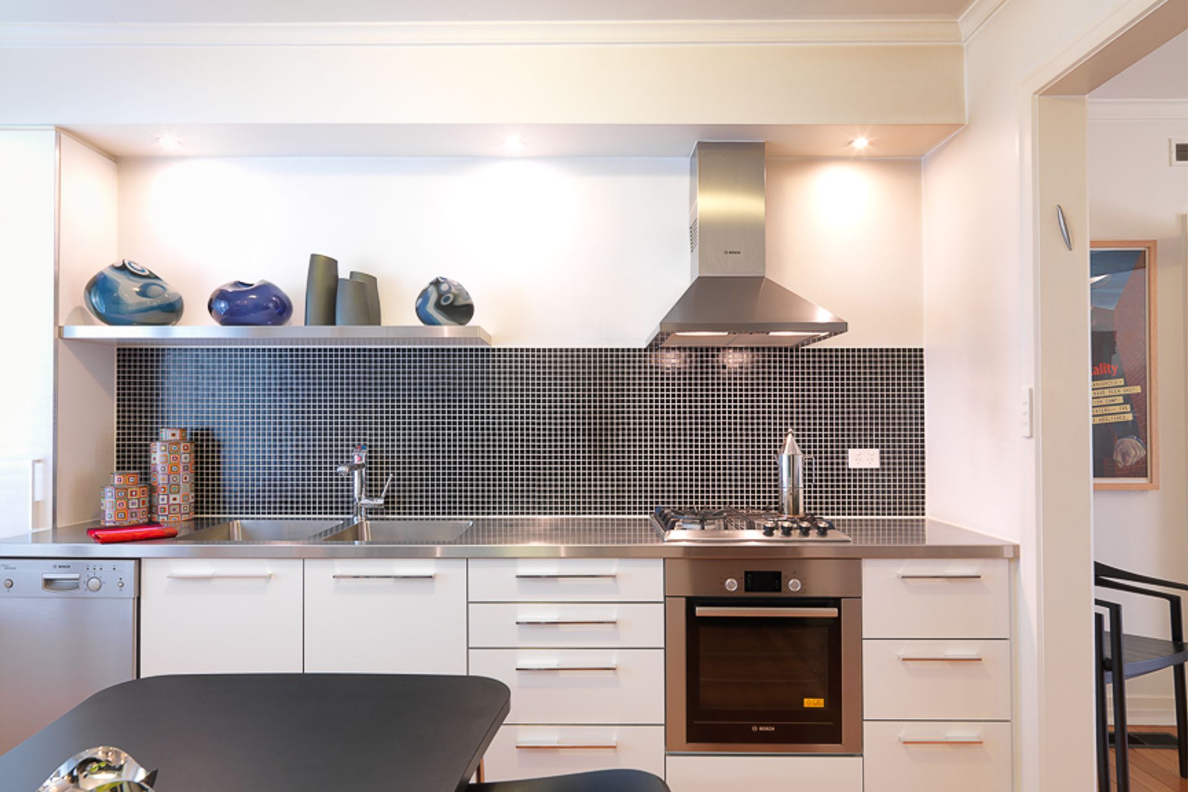
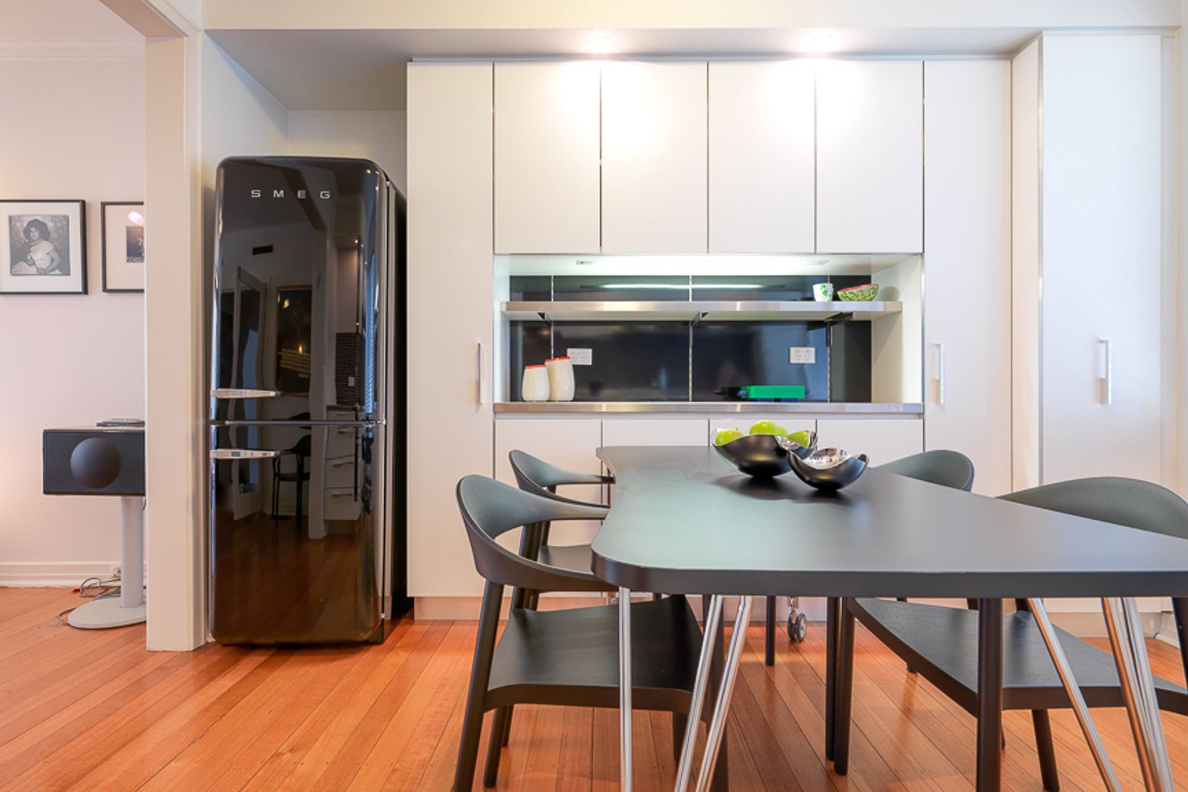
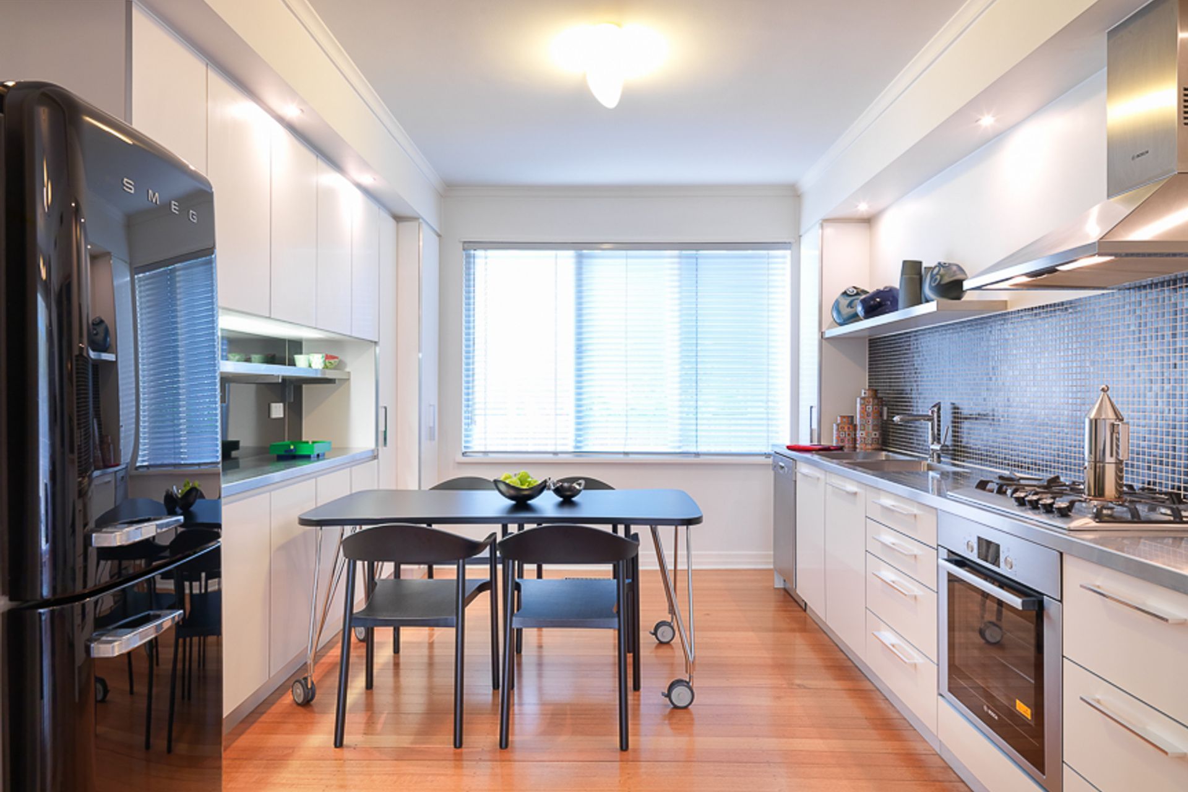
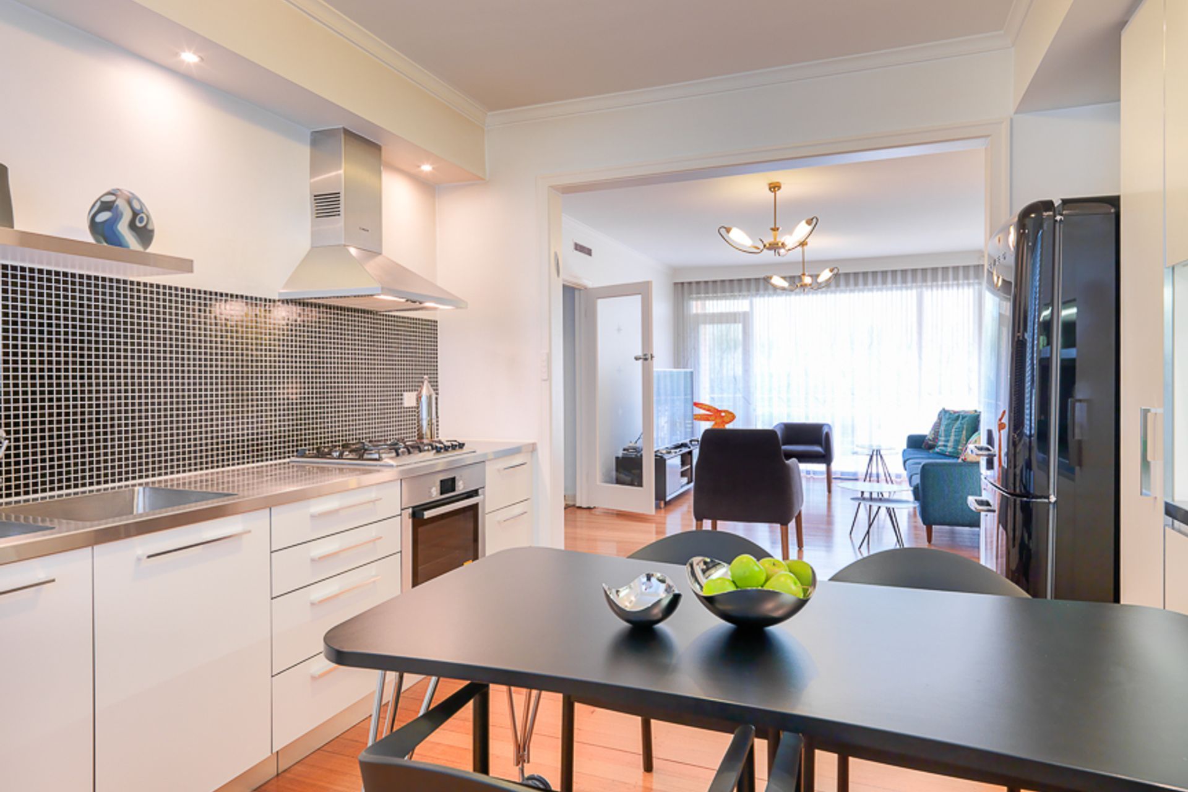
Views and Engagement
Professionals used

RCI Designs. A niche Interior Design consultancy focused on detail to creatively impact the way our clients live, work and play.
RCI Designs connects your life through where you live.
Rina Cohen Interiors was established in 1987, now trading as RCI Designs a niche interior architecture and design consultancy focused on detail to creatively impact the way our Clients live, work and play. We specialize in Residential and Commercial Design and Decoration creating contemporary interiors that stand the test of time both aesthetically and practically.
Creatively led by Award Winning Interior Designer Rina Cohen, FDIA, CDK Au. Our projects have extended from the Melbourne-based practice throughout Australia to London, Israel and the USA.
RCI Designs values are creativity, detail and livability in all aspects of Residential and Commercial Interior Design and Decoration.
Year Joined
2022
Established presence on ArchiPro.
Projects Listed
18
A portfolio of work to explore.

RCI Designs.
Profile
Projects
Contact
Project Portfolio
Other People also viewed
Why ArchiPro?
No more endless searching -
Everything you need, all in one place.Real projects, real experts -
Work with vetted architects, designers, and suppliers.Designed for Australia -
Projects, products, and professionals that meet local standards.From inspiration to reality -
Find your style and connect with the experts behind it.Start your Project
Start you project with a free account to unlock features designed to help you simplify your building project.
Learn MoreBecome a Pro
Showcase your business on ArchiPro and join industry leading brands showcasing their products and expertise.
Learn More