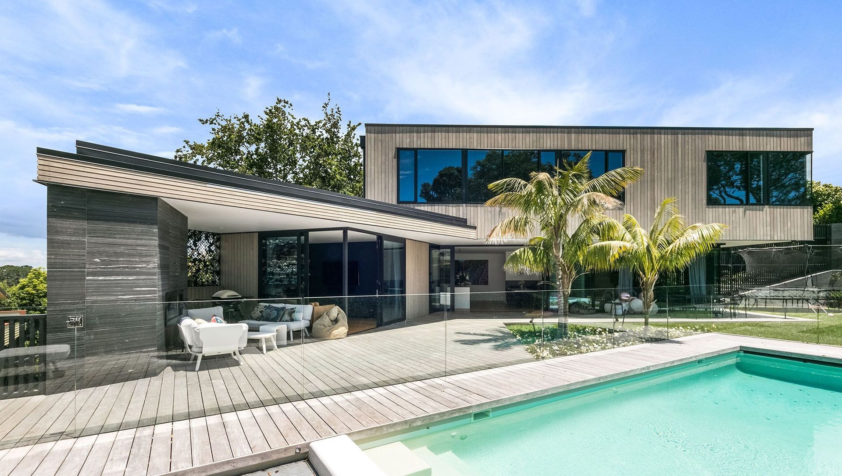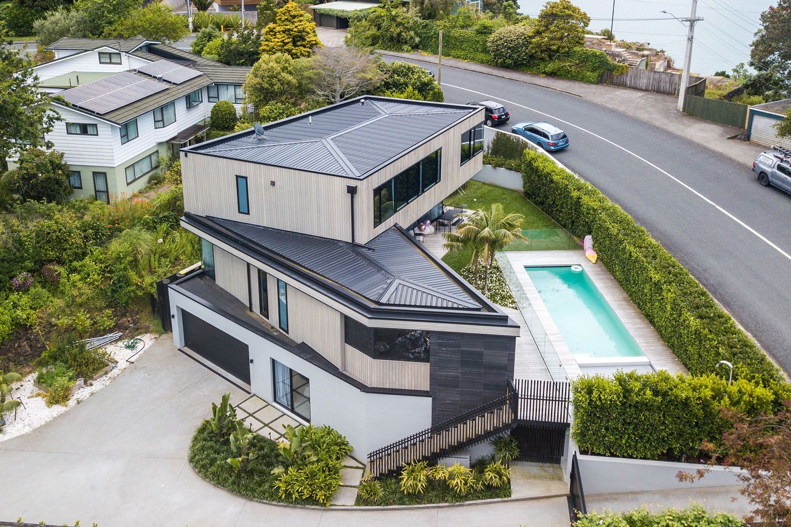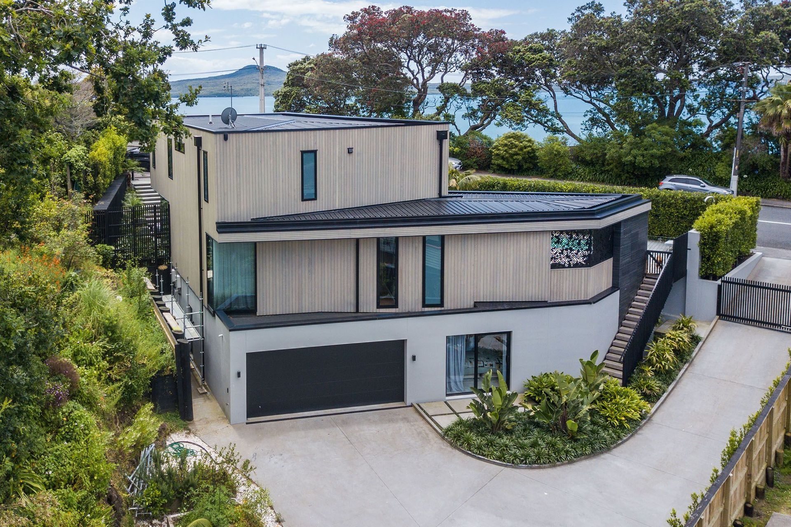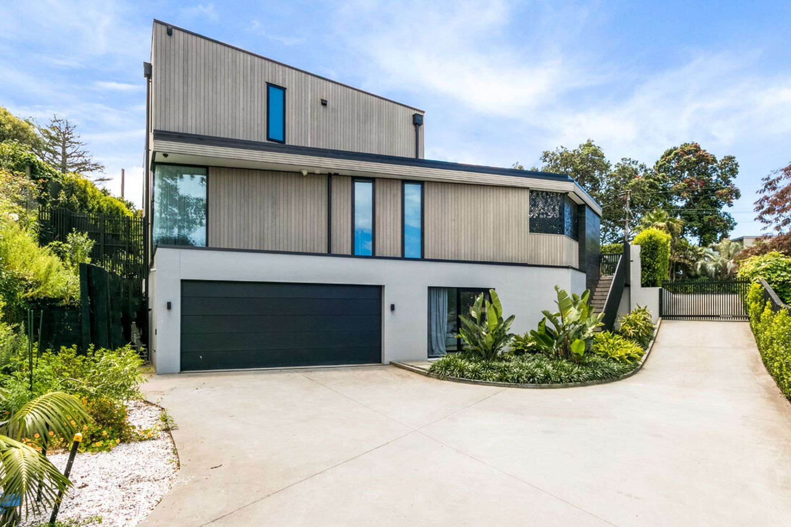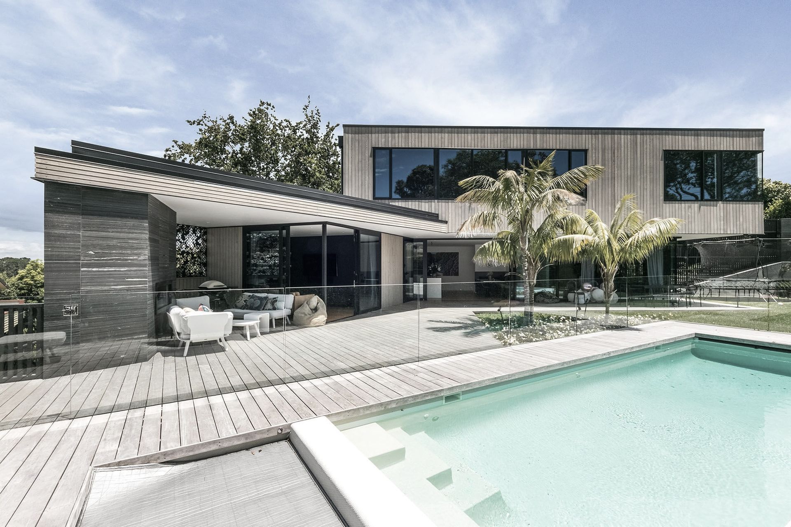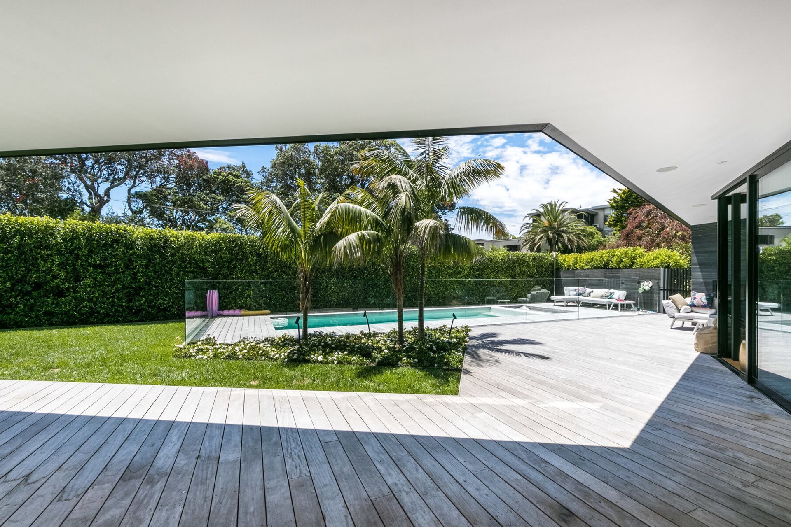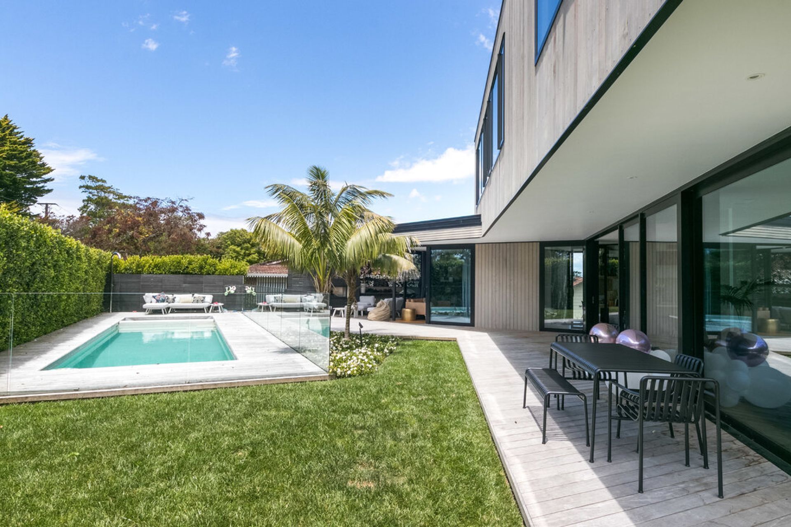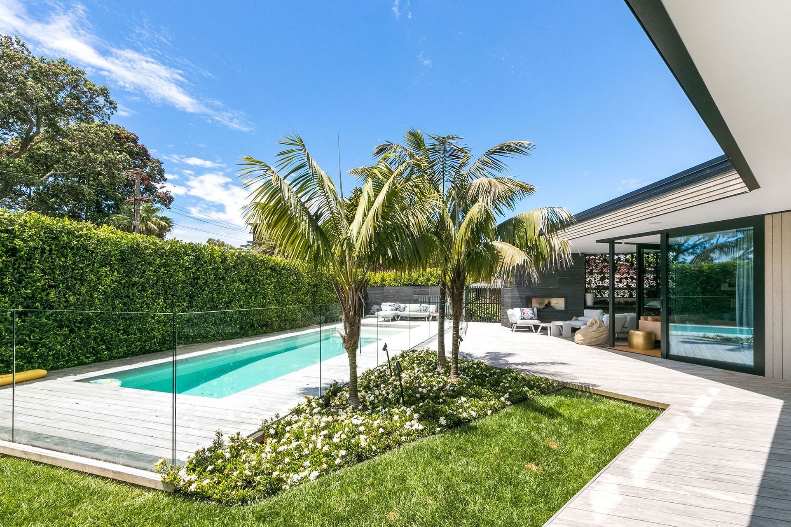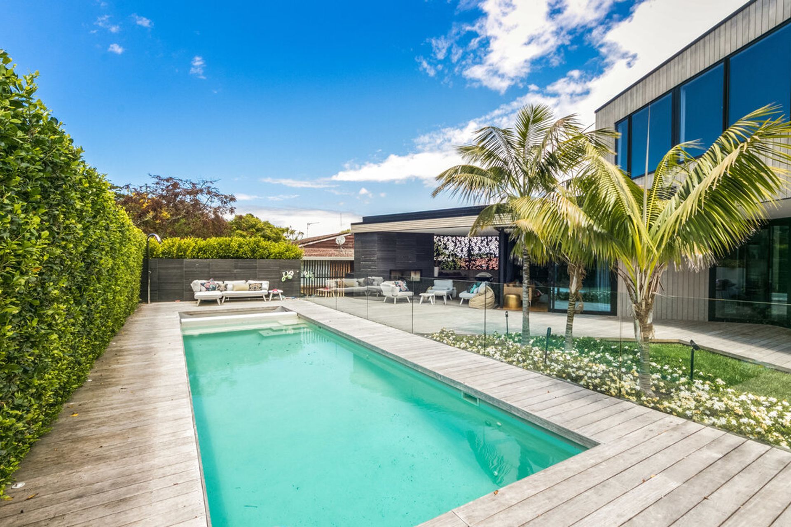About
A Sharp and Slick Build .
ArchiPro Project Summary - A three-storey architectural marvel in Glendowie, featuring innovative design solutions to address site challenges, extensive steelwork, and meticulous attention to detail, resulting in a stunning home with breathtaking views and elegant outdoor spaces.
- Title:
- A Sharp and Slick Build
- Builder:
- Build This
- Category:
- Residential/
- New Builds
Project Gallery
Views and Engagement
Professionals used

Build This. We are builders who practice craftsmanship.Our work begins long before we get to site – before the foundations are laid, even before plans are drawn.
Our work begins the moment your vision is conceived, because our job is to make your vision real.
We are builders who practice craftsmanship. Or as we call it, purposeful practice. Because to us, craftsmanship is not a skillset.
It’s a mindset, put into action – an attitude in practice.Or as we call it, purposeful practice. Because to us, craftsmanship is not a skillset. It’s a mindset, put into action – an attitude in practice.
Purposeful practice demands absolute attention, dedication to detail and commitment to creativity.
With this mindset, we have crafted some of New Zealand’s finest new homes by collaborating with masters of design and architecture, to achieve our clients’ original vision.
It’s our long term commitment to purposeful practice that drives us forward and sets us apart.
So each day when we get to site, we don’t just get to work. We practice our craft with purpose.
Year Joined
2019
Established presence on ArchiPro.
Projects Listed
4
A portfolio of work to explore.

Build This.
Profile
Projects
Contact
Other People also viewed
Why ArchiPro?
No more endless searching -
Everything you need, all in one place.Real projects, real experts -
Work with vetted architects, designers, and suppliers.Designed for Australia -
Projects, products, and professionals that meet local standards.From inspiration to reality -
Find your style and connect with the experts behind it.Start your Project
Start you project with a free account to unlock features designed to help you simplify your building project.
Learn MoreBecome a Pro
Showcase your business on ArchiPro and join industry leading brands showcasing their products and expertise.
Learn More