About
Riddell Road Renovation.
ArchiPro Project Summary - A classic family home renovation featuring modern design elements, custom finishes, and tailored spaces for functionality and style, completed in 2020.
- Title:
- Riddell Road Renovation
- Interior Designer:
- Nicola Manning Design
- Category:
- Residential/
- Interiors
- Region:
- Glendowie, Auckland, NZ
- Completed:
- 2020
- Building style:
- Classic
- Photographers:
- Mark Scowen Photography
Project Gallery

NM Design worked on the interior, kitchen and bathroom design for this large family home full renovation. We created a contemporary, fresh and unique space with a touch of industrial edge with design details such as steel handrail and bathroom feature, na
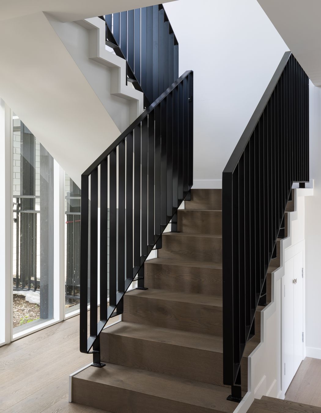
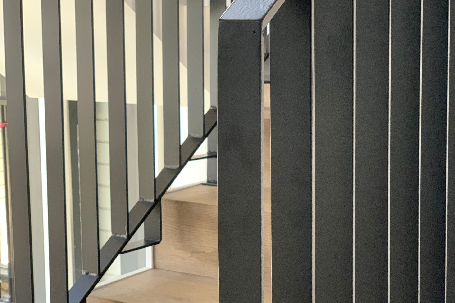
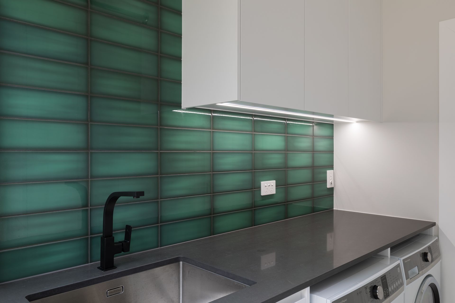
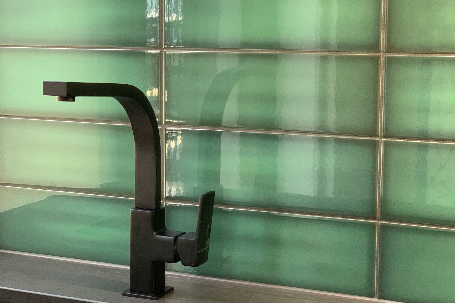
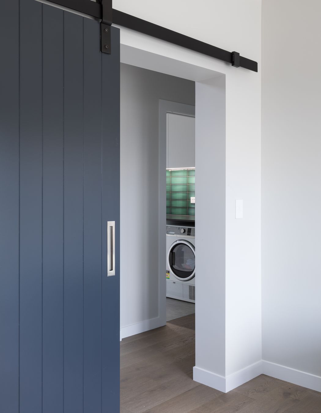
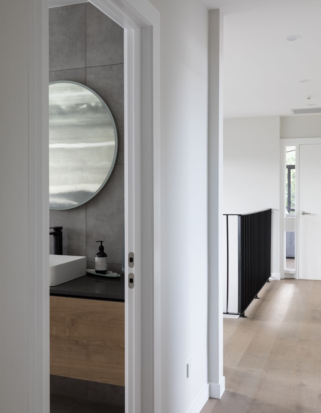
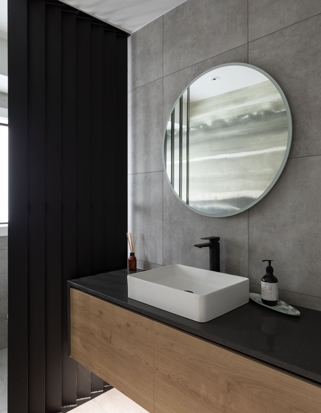
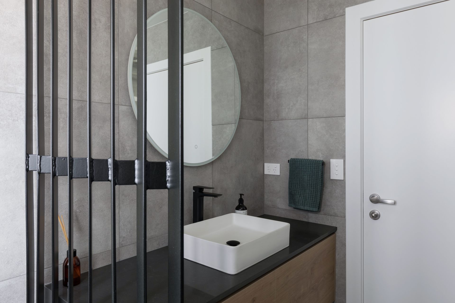
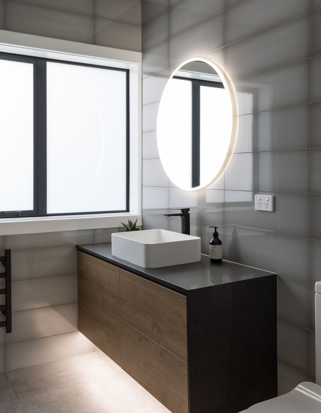
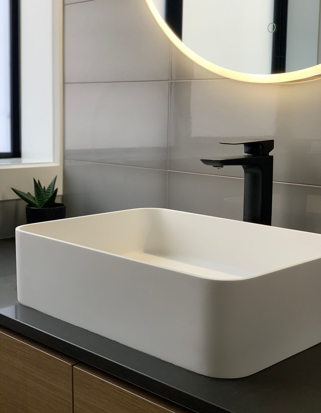
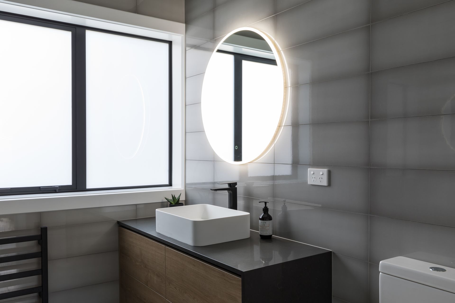
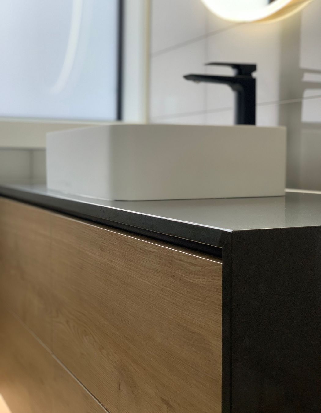
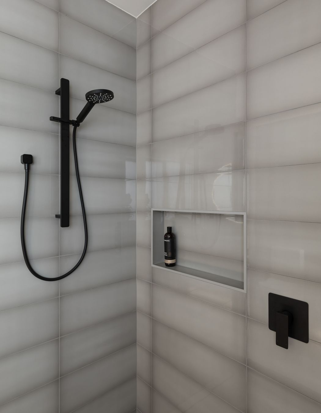
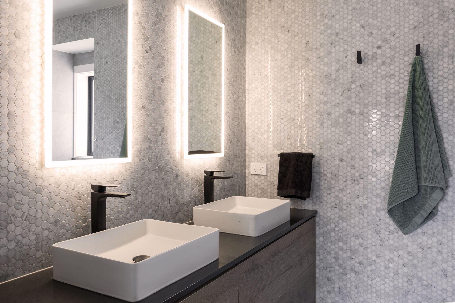
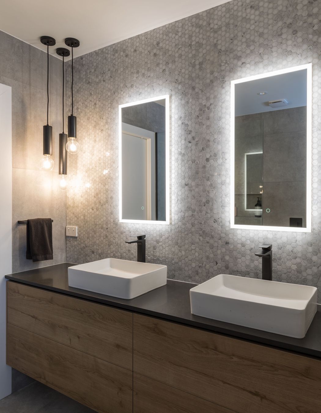
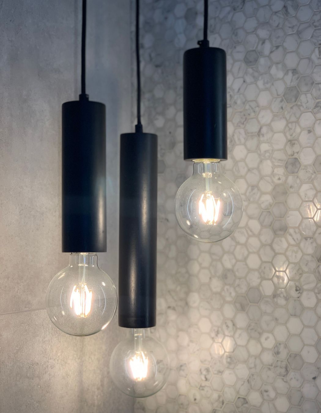
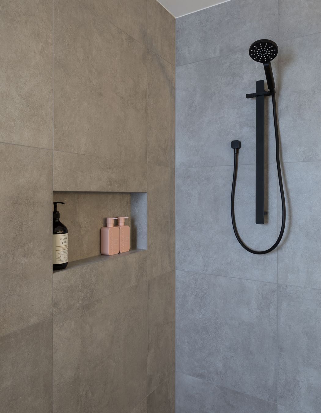
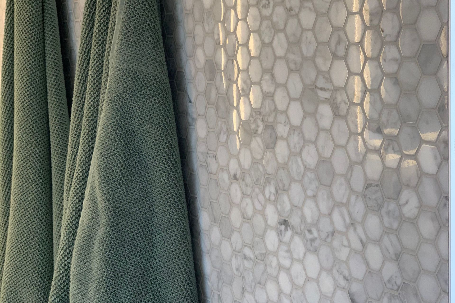
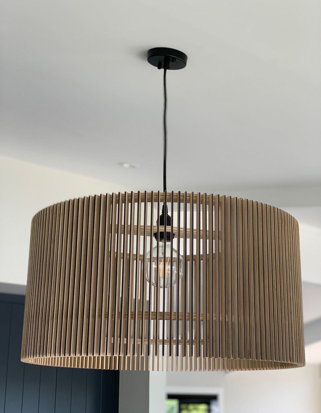
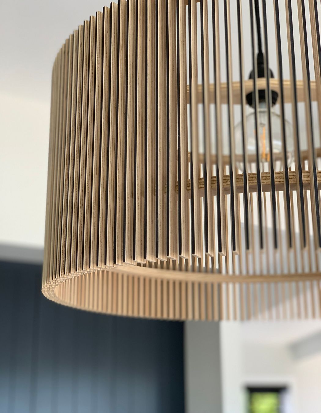


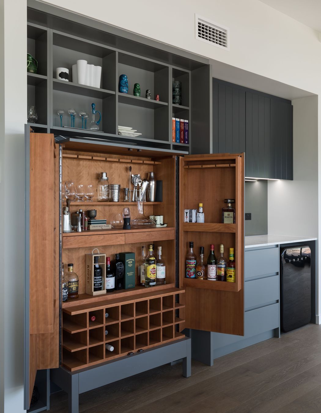
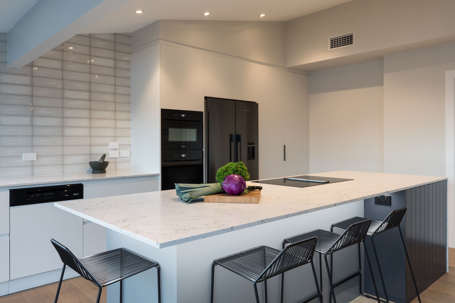
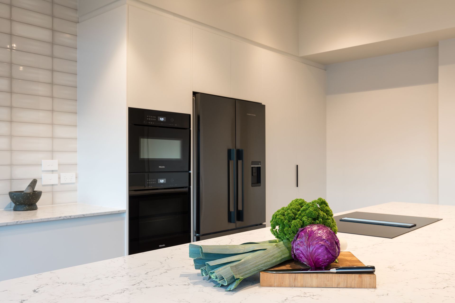

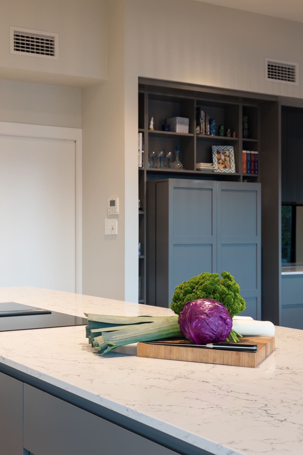

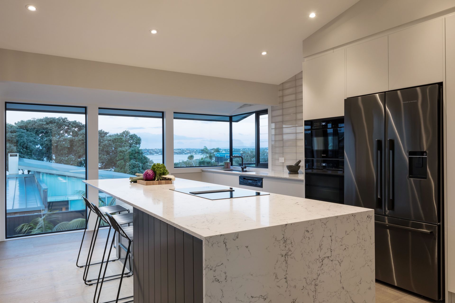


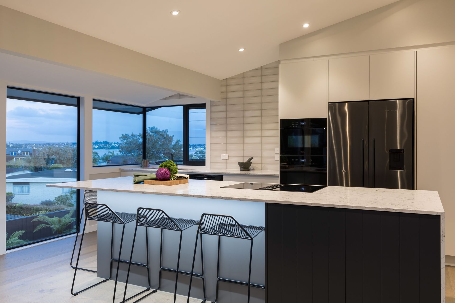

Views and Engagement
Products used
Professionals used

Nicola Manning Design. Nicola Manning Design is an experienced award winning interior design practice offering all a full range of interior design services, from new builds, renovations, apartments, small commercial projects and sourcing beautiful interior products.
We take a "no surprises" approach to our project partnership, with clear communication and a proven design process, focusing on three foundation pillars; the design, the budget and the timeline. We feel so grateful to work with a range of wonderful clients on their homes, apartments, beach houses and commercial properties.
After nearly twenty years in the interior design business, we know great design can not only lift the value of your home, but also enhance the quality and enjoyment of your life. Many people find it difficult to verbalise or explain exactly what they are visualising. Our clients really appreciate that we can take their ideas and help them bring them to fruition.
“I believe your home is not just a financial asset, it should also be your haven. Whether you're building, renovating, downsizing or moving into a different size or style of property, we will help you create beautiful and functional spaces that feel like home”.
We Will:
Listen to you and understand what you are wanting to achieve and helping you make it a reality.
Present you with a couple of options for you to choose from, rather than having to face the overwhelm of all the choices available on the market.
Source products for you that you may not have even realised was available or would be suitable.
Be available to answer questions that you or your builder or other tradespeople will have, in a very timely way.
Be fully committed to your project and to delivering you the best interior design solutions.
Nicola Manning, Director and Principal Designer, is a qualified interior designer with professional membership of the Designers Institute of New Zealand (DINZ) and membership of the National Kitchen and Bathroom Association (NKBA NZ). Nicola is a member of the NKBA Executive Board and the chairperson of the Designers of NKBA. Nicola Manning Design was established in 2002.
“I believe in working in partnership with my clients with open communication. Each project is unique; a true collaboration with the clients style, needs, aspirations and budget firmly in mind.”~ Nicola Manning
We would love to talk to you about your project, call or email us to discuss your project.
Founded
2002
Established presence in the industry.
Projects Listed
45
A portfolio of work to explore.

Nicola Manning Design.
Profile
Projects
Contact
Project Portfolio
Other People also viewed
Why ArchiPro?
No more endless searching -
Everything you need, all in one place.Real projects, real experts -
Work with vetted architects, designers, and suppliers.Designed for Australia -
Projects, products, and professionals that meet local standards.From inspiration to reality -
Find your style and connect with the experts behind it.Start your Project
Start you project with a free account to unlock features designed to help you simplify your building project.
Learn MoreBecome a Pro
Showcase your business on ArchiPro and join industry leading brands showcasing their products and expertise.
Learn More





























