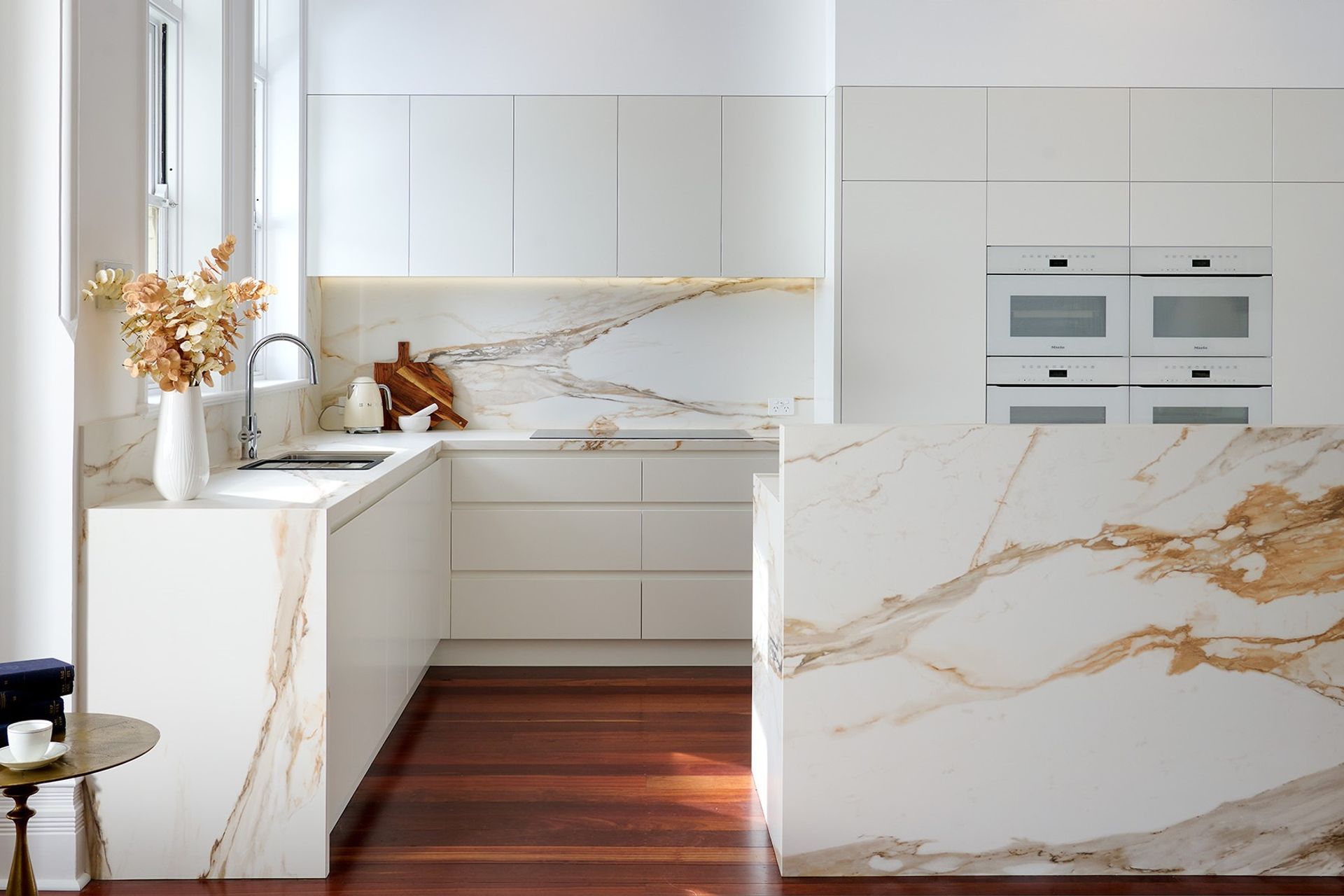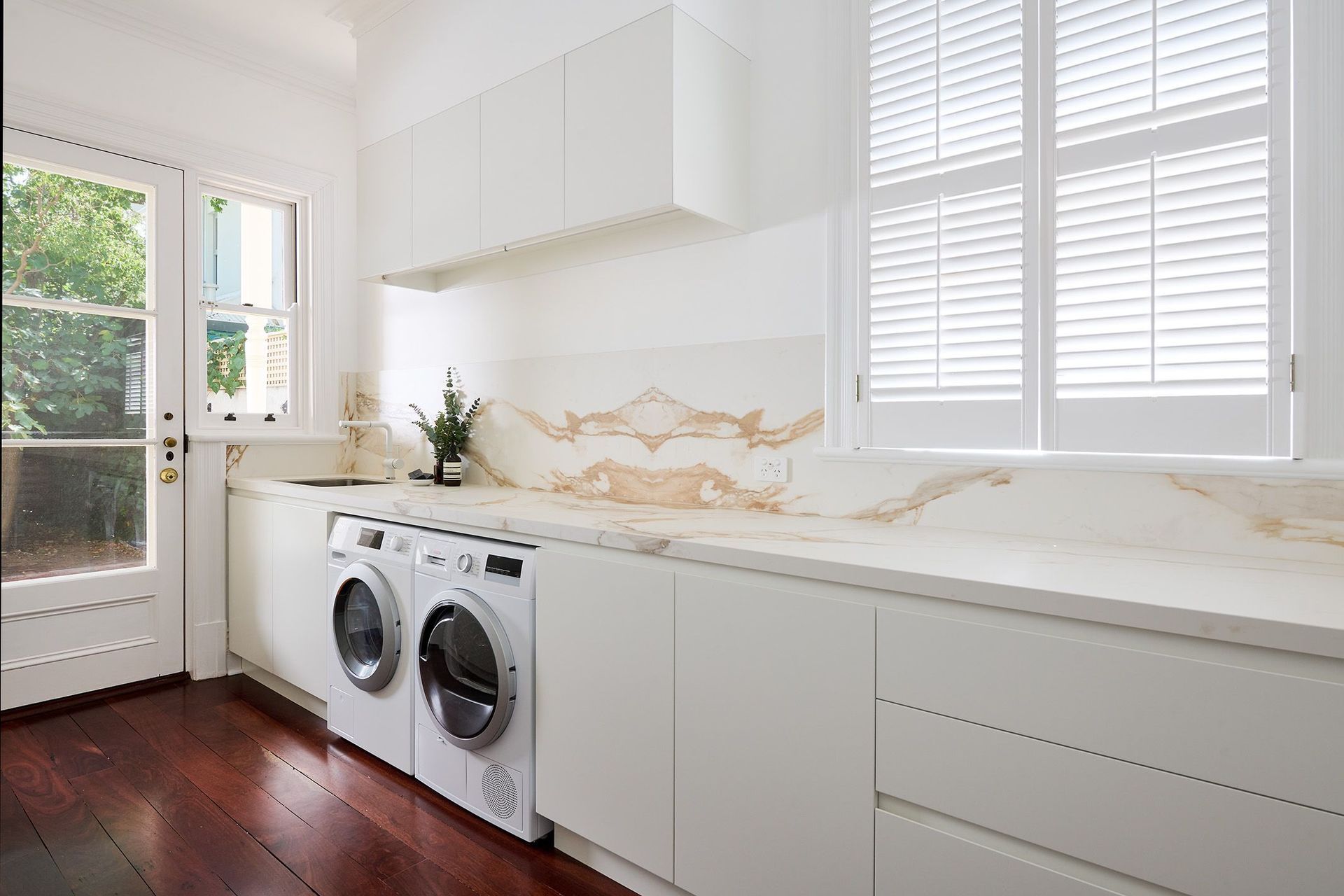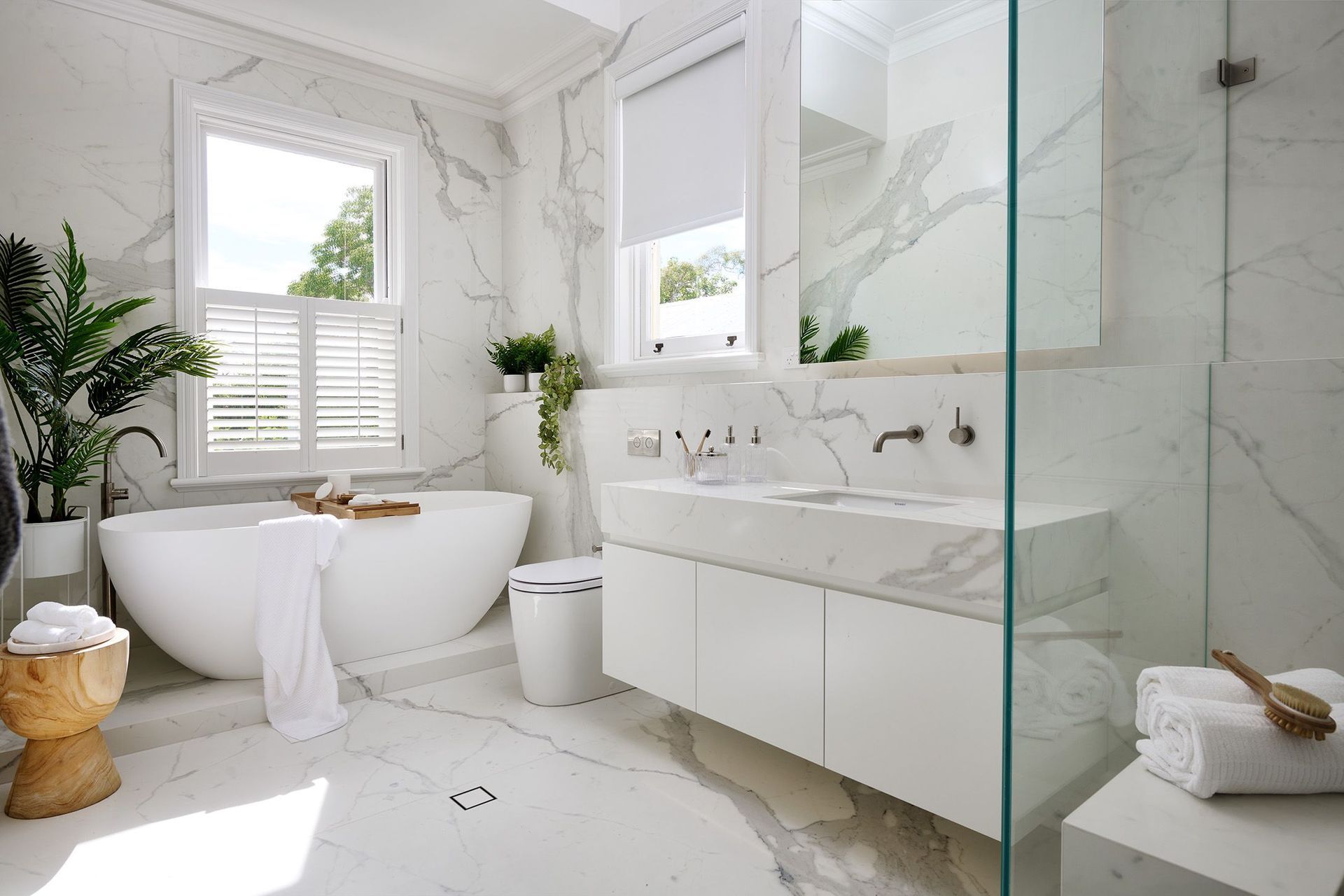About
Riley Project.
ArchiPro Project Summary - A stunning kitchen renovation featuring a minimalist design, precision-crafted porcelain panels, and a functional mini butler's pantry, transforming an outdated space into a modern culinary haven in collaboration with Carmen Hansberry Designs.
- Title:
- Riley Project
- Interior Designer:
- Lux Interiors
- Category:
- Residential/
- Interiors
- Photographers:
- D-Max Photography
Project Gallery
































Views and Engagement
Professionals used

Lux Interiors. At Lux Interiors, we are a full service design and renovation firm, providing holistic and high quality outcomes. Perth's go-to renovation specialists for luxury homes.We specialise in designing and renovating full homes, kitchens and bathrooms that maximise the creative potential of a space.
We combine our depth of knowledge with our passion for our craft to create functional spaces that make a statement within your home. Our aim is to fully explore the creative potential of your space and collaborate closely with you to realise your vision. Based in Perth, we have brought to life countless elegant designs throughout homes in the city’s coastal and riverside areas.
Transforming houses into purposeful, magnificent homes that impart joy
Founded
2018
Established presence in the industry.
Projects Listed
47
A portfolio of work to explore.

Lux Interiors.
Profile
Projects
Contact
Other People also viewed
Why ArchiPro?
No more endless searching -
Everything you need, all in one place.Real projects, real experts -
Work with vetted architects, designers, and suppliers.Designed for Australia -
Projects, products, and professionals that meet local standards.From inspiration to reality -
Find your style and connect with the experts behind it.Start your Project
Start you project with a free account to unlock features designed to help you simplify your building project.
Learn MoreBecome a Pro
Showcase your business on ArchiPro and join industry leading brands showcasing their products and expertise.
Learn More
















