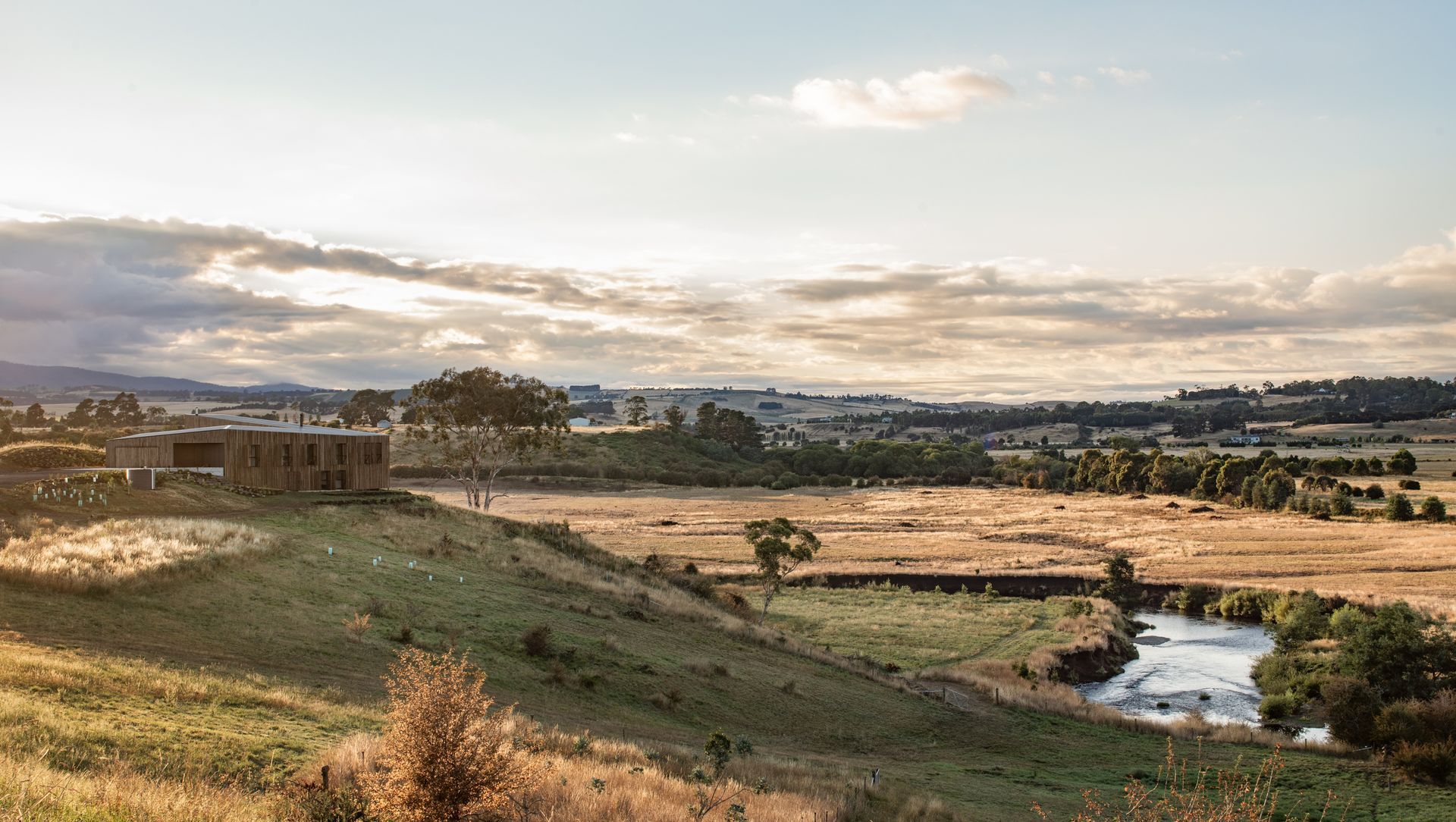About
Riverstone.
ArchiPro Project Summary - Riverstone is a thoughtfully designed family home in Launceston, featuring a protective courtyard, natural materials, and passive ventilation, harmoniously blending with its stunning semi-rural landscape.
- Title:
- Riverstone
- Architect:
- Cumulus
- Category:
- Residential/
- New Builds
Project Gallery
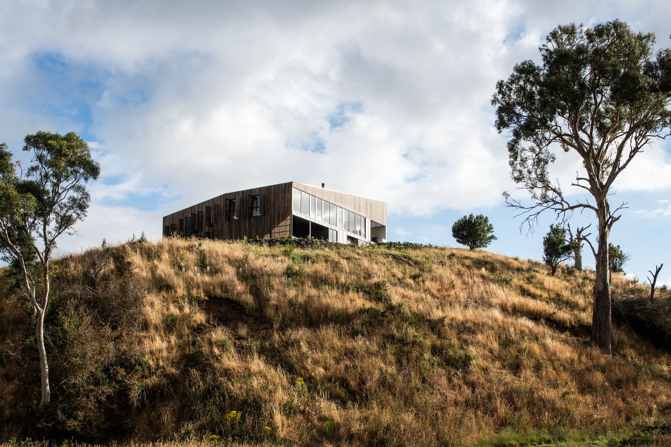
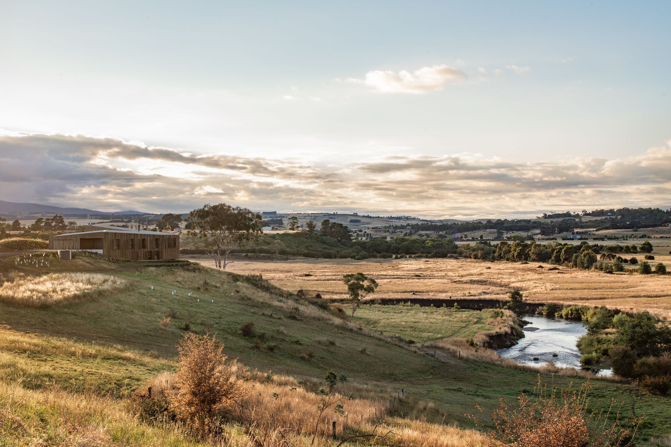
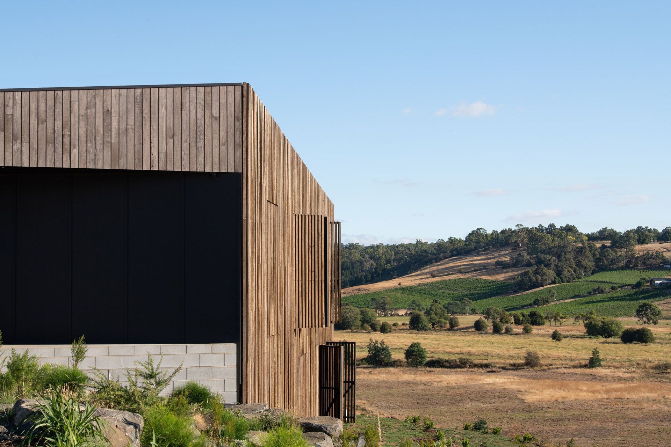

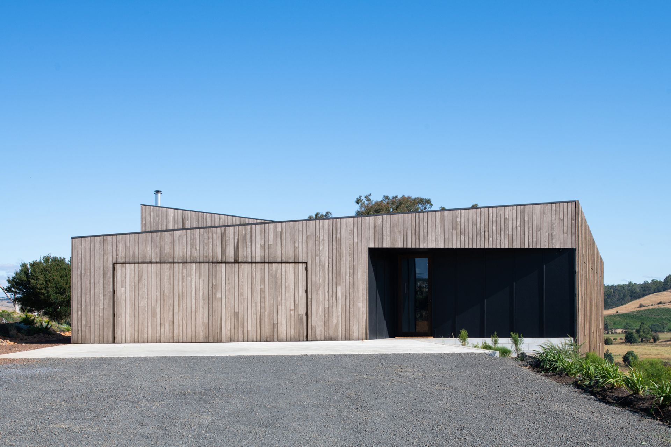
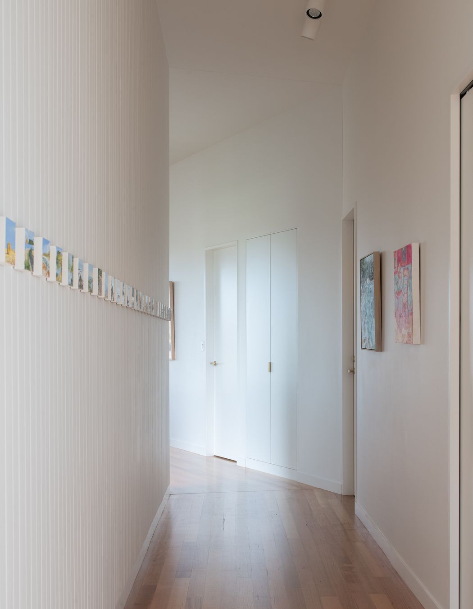
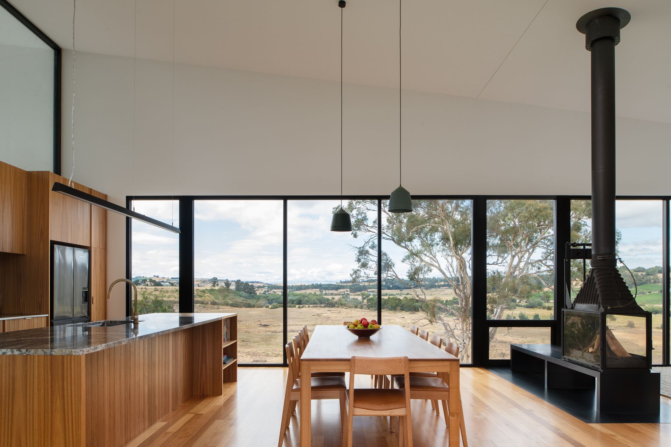
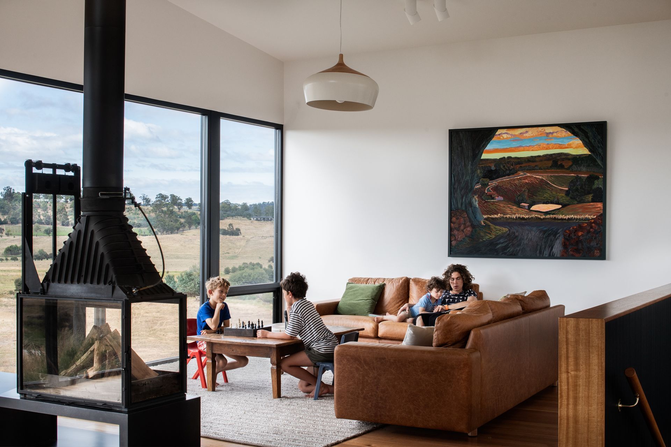
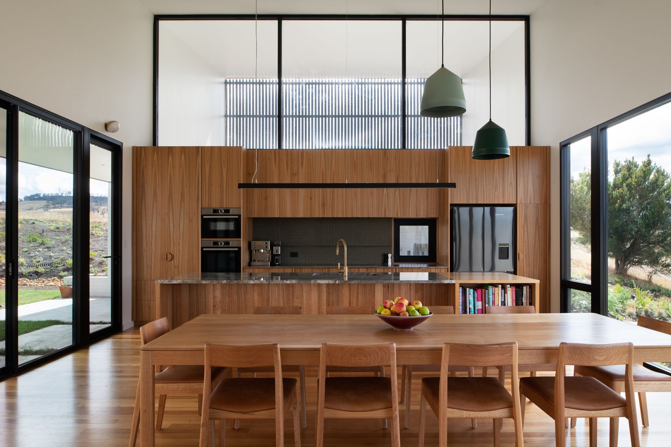
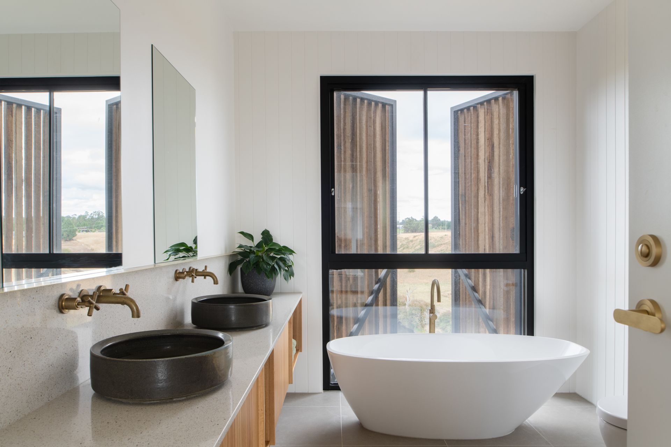
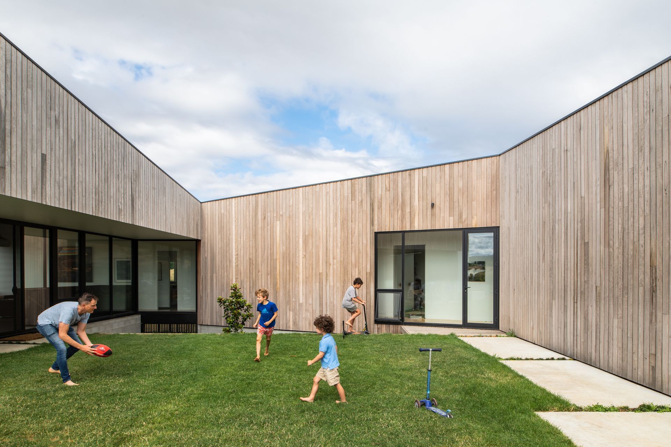
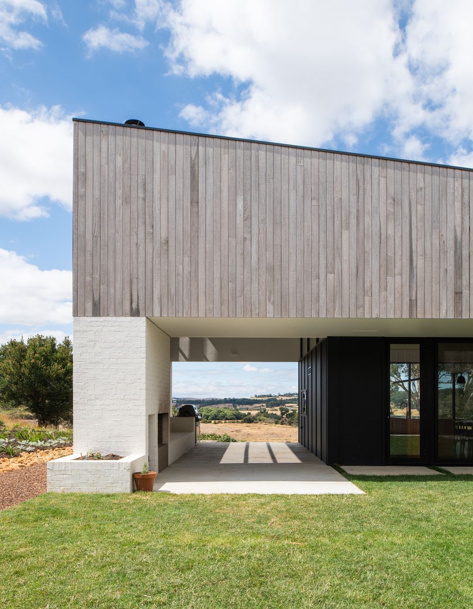
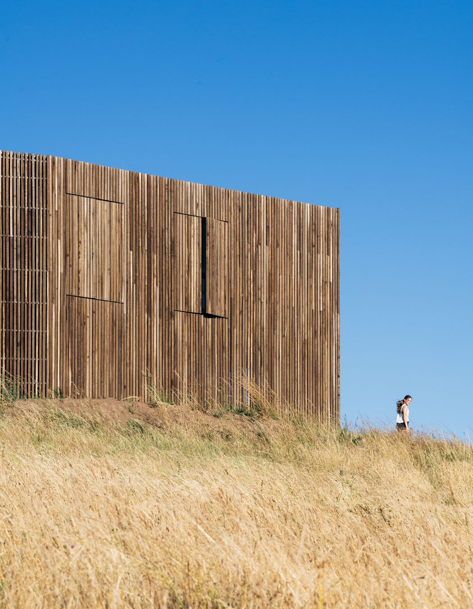
Views and Engagement
Professionals used

Cumulus. Cumulus is an award-winning architecture and interior design studio with offices in Hobart, Launceston, Melbourne, Adelaide, and Sydney. The offices operate as one combined studio, providing flexibility in the size and scope of work undertaken and ensuring a cohesive and collaborative approach to all projects.
The studio consists of more than 40 team members, including 17 registered architects with specialities in tourism, residential, commercial, heritage, urban design and interior architecture.
Cumulus also regularly collaborates with a number of external specialist consultants from across Australia for the coordination of a broader range of services from feasibility studies and brand management to contract administration and post-occupancy evaluation.
Cumulus respectfully acknowledges the First Peoples of Australia, their Elders past, present and emerging, who were and are the keepers of their cultural and spiritual knowledge and traditions, and the traditional owners of the land on which we live and work.
Founded
2011
Established presence in the industry.
Projects Listed
20
A portfolio of work to explore.
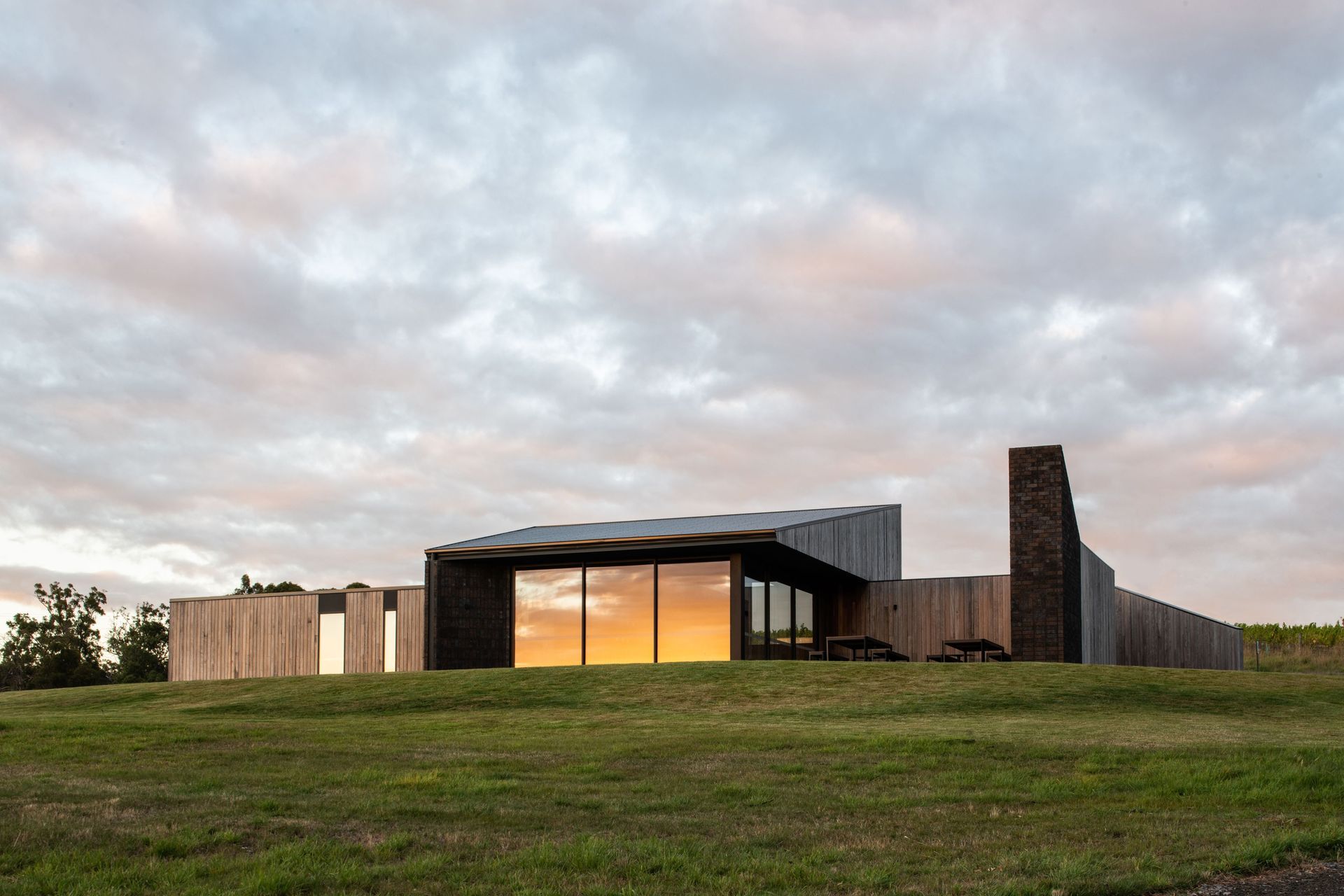
Cumulus.
Profile
Projects
Contact
Other People also viewed
Why ArchiPro?
No more endless searching -
Everything you need, all in one place.Real projects, real experts -
Work with vetted architects, designers, and suppliers.Designed for Australia -
Projects, products, and professionals that meet local standards.From inspiration to reality -
Find your style and connect with the experts behind it.Start your Project
Start you project with a free account to unlock features designed to help you simplify your building project.
Learn MoreBecome a Pro
Showcase your business on ArchiPro and join industry leading brands showcasing their products and expertise.
Learn More