About
Rondure House.
ArchiPro Project Summary - Five-storey residential development in Kew, VIC featuring a ground floor communal lounge, basement carpark, and a luxurious penthouse with a rooftop terrace and infinity pool, designed by Cera Stribley, Tom Dixon, and Eckersley Garden Architecture, developed by Above Zero and built by Flux by Figurehead.
- Title:
- Rondure House
- Building Surveyor:
- Prime Building Surveyors
- Category:
- Residential/
- New Builds
Project Gallery



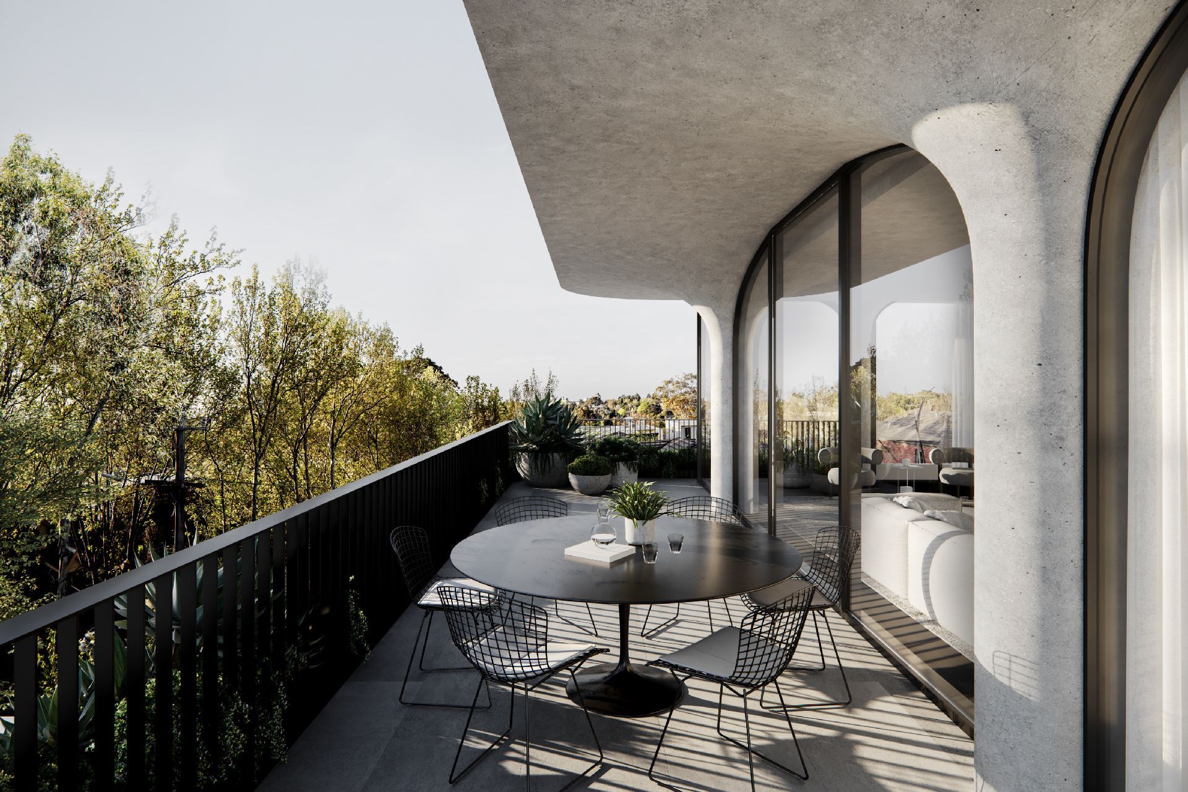
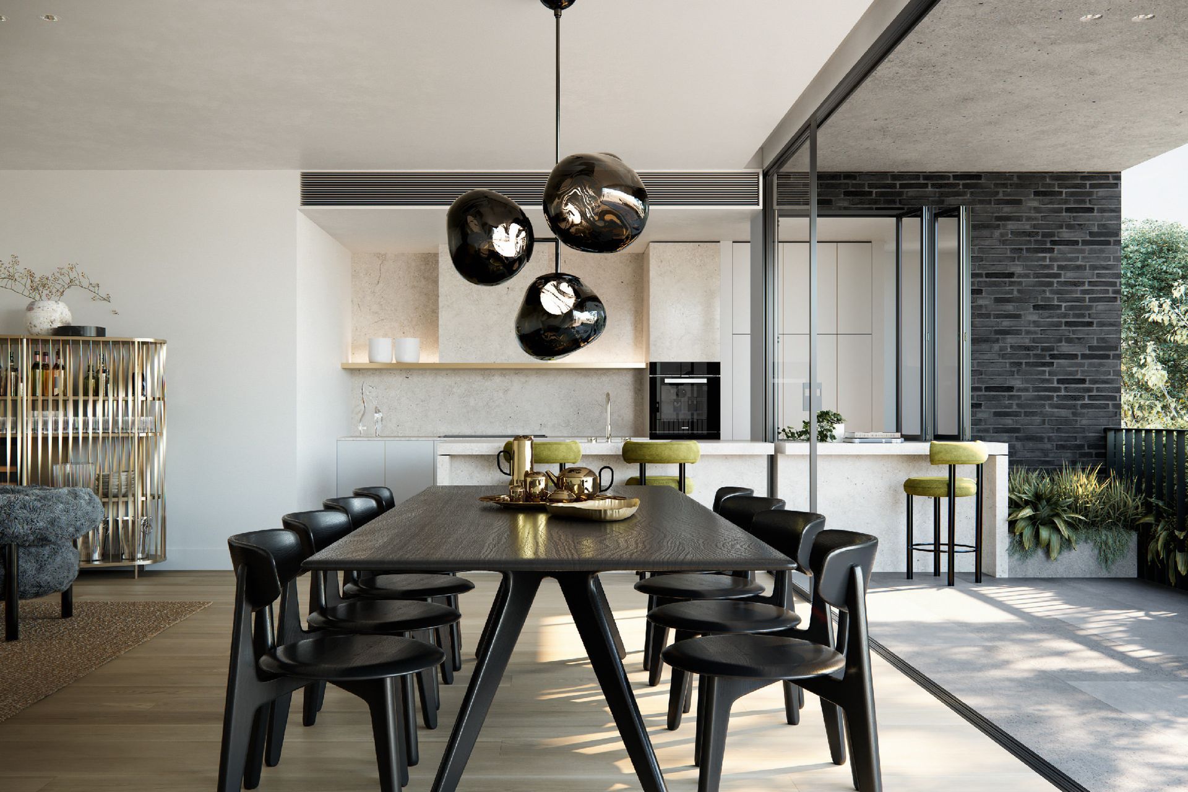
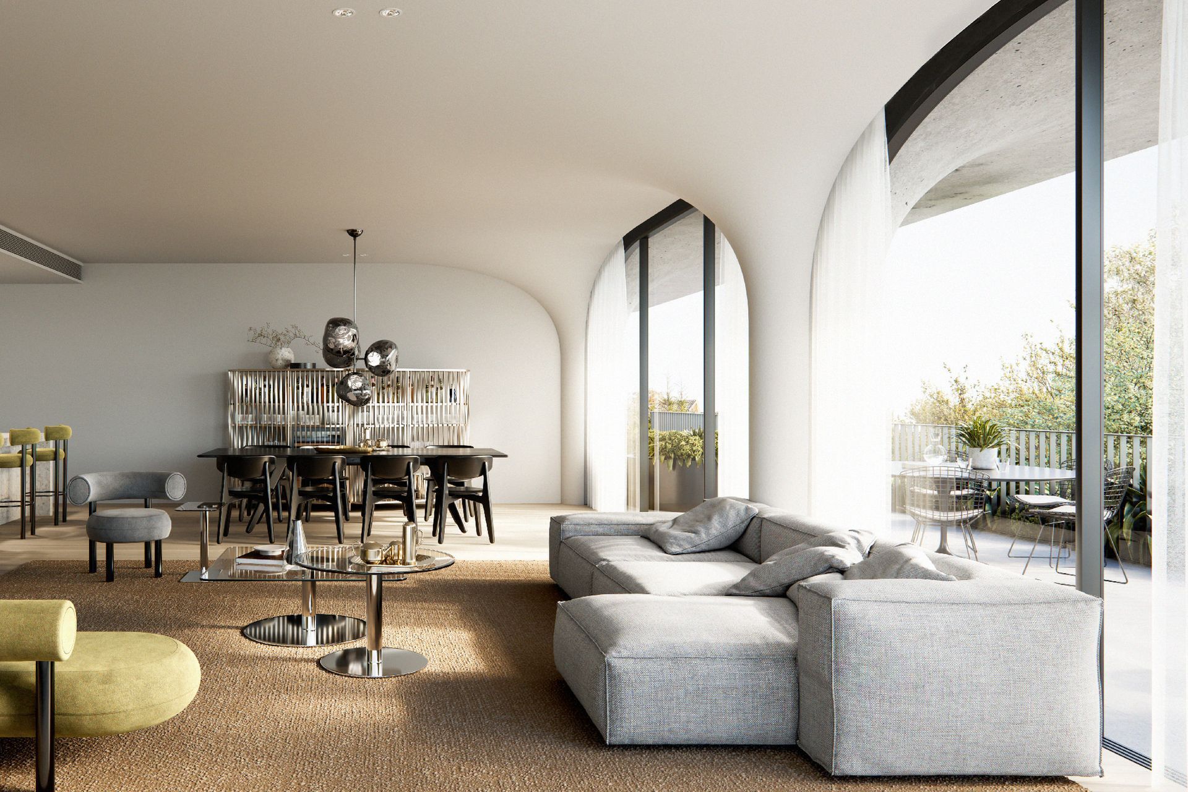
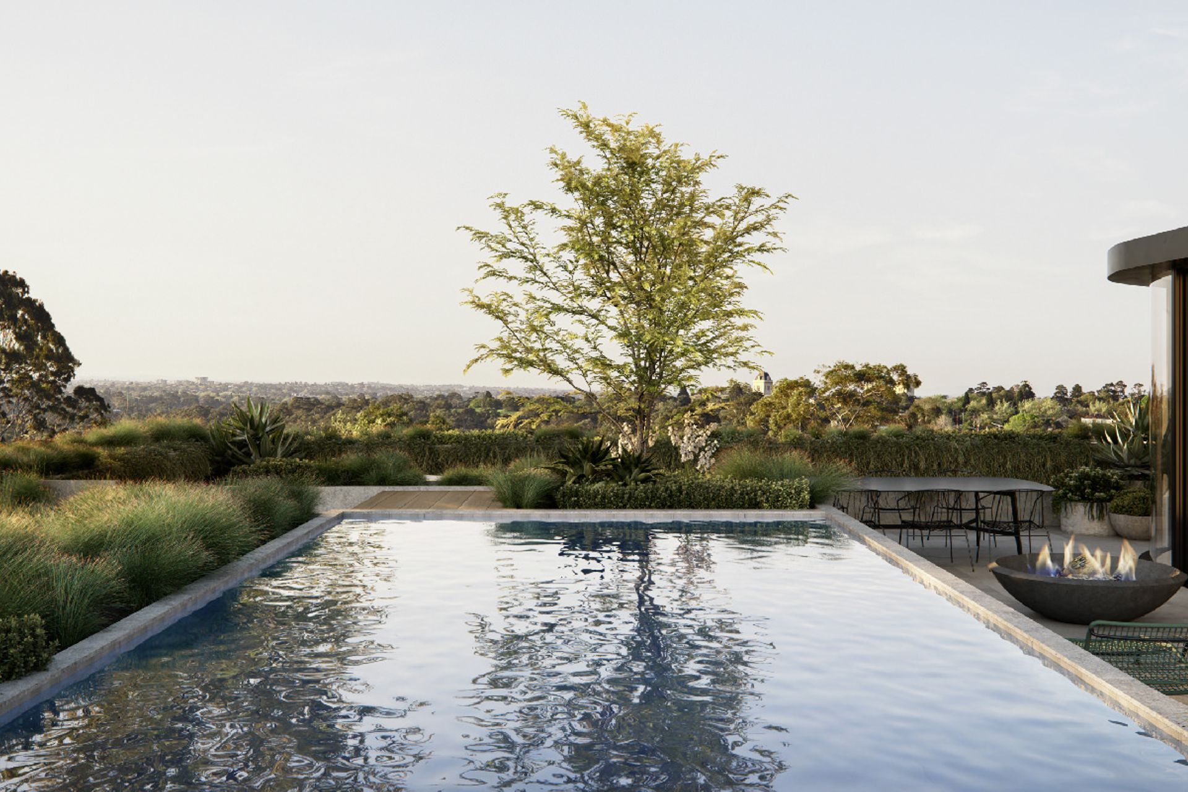
Views and Engagement
Professionals used

Prime Building Surveyors. Prime Building Surveyors is a premium building consultancy firm specialising in Building Permits and Inspections across all building classifications within Victoria.
Our experienced team of building surveyors take pride in working on the projects that reshape our city and contribute to our local communities. Our consultative approach to all our projects ensures that clients and stakeholders not only receive the most appropriate service and advice but also benefit from our commitment to fostering meaningful client relations that ultimately develop into long-term partnerships.
We pride ourselves on our ability to provide pragmatic building solutions that satisfy the demands of code compliance whilst allowing for creative, cost-effective and quality designs.
Year Joined
2023
Established presence on ArchiPro.
Projects Listed
29
A portfolio of work to explore.
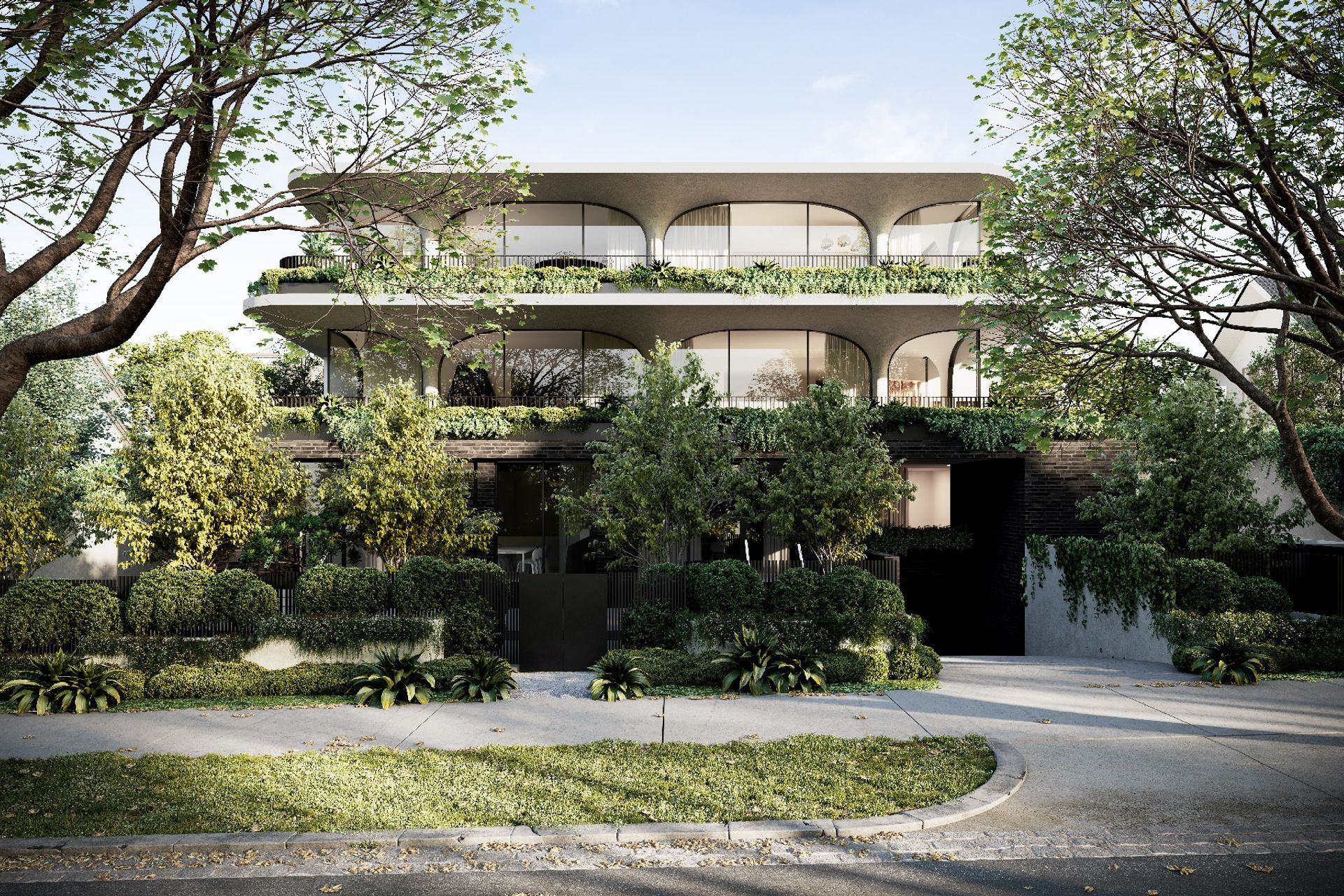
Prime Building Surveyors.
Profile
Projects
Contact
Project Portfolio
Other People also viewed
Why ArchiPro?
No more endless searching -
Everything you need, all in one place.Real projects, real experts -
Work with vetted architects, designers, and suppliers.Designed for Australia -
Projects, products, and professionals that meet local standards.From inspiration to reality -
Find your style and connect with the experts behind it.Start your Project
Start you project with a free account to unlock features designed to help you simplify your building project.
Learn MoreBecome a Pro
Showcase your business on ArchiPro and join industry leading brands showcasing their products and expertise.
Learn More


















