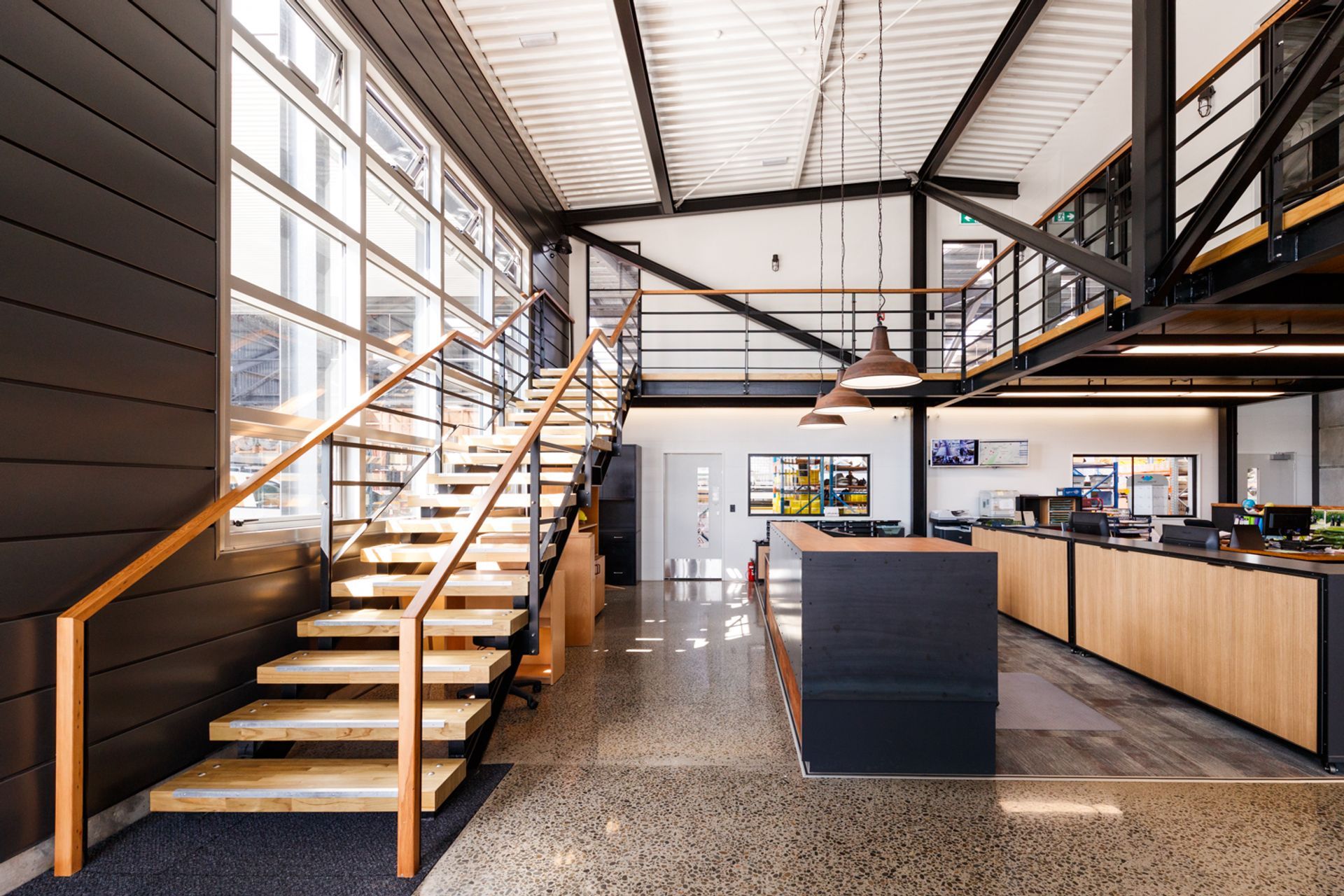About
Roofing Industries Office.
ArchiPro Project Summary - A stylish office extension featuring a modern design with contrasting wooden elements, polished floors, and industrial-style lighting, creating a warm yet professional workspace that seamlessly integrates functionality and aesthetics.
- Title:
- Roofing Industries Office Extension
- Architect:
- E3 Architects
- Category:
- Commercial/
- Office
- Photographers:
- Kevin Bills Media
Project Gallery



Views and Engagement
Professionals used

E3 Architects
Architects
Manawatu-Wanganui
E3 Architects. E3Architects
E3Architects is an award-winning NZIA Registered Architecture Practice in Palmerston North.
EXCELLENCE in design
EXPERIENCE in staff
ENVIRONMENTAL in focus
LISTEN to our clients
ENHANCE the design to improve functional, aesthetic, environmental outcomes.
CREATE quality architecture
E3Architects is a award winning NZIA Registered Architecture Practice based in Palmerston North. Our team has over 40 years experience providing our clients with access to proven design skills, technical knowledge, and access to experienced local consultants and contractors.
Projects include:
Institutional Teaching/Research Facilities
Industrial/Commercial Buildings
Master Planning
Earthquake Strengthening
Urban Design
Interior Design
Eco / Passive Housing
Medium Density / Affordable Housing
Executive Homes
Creative Alterations
Our briefing/facilitation techniques allow early visualization of concept options, and development through hand sketched design workshop meetings and CAD 3-D visualization to ensure the client has a clear understanding throughout the design process.
Sole Director Mike Tate-Davis is a committed christian who is also passionate on working with churches and non-profit groups including Homes for People - a charitable housing provider.
Year Joined
2022
Established presence on ArchiPro.
Projects Listed
6
A portfolio of work to explore.
Responds within
40d
Typically replies within the stated time.

E3 Architects.
Profile
Projects
Contact
Other People also viewed
Why ArchiPro?
No more endless searching -
Everything you need, all in one place.Real projects, real experts -
Work with vetted architects, designers, and suppliers.Designed for Australia -
Projects, products, and professionals that meet local standards.From inspiration to reality -
Find your style and connect with the experts behind it.Start your Project
Start you project with a free account to unlock features designed to help you simplify your building project.
Learn MoreBecome a Pro
Showcase your business on ArchiPro and join industry leading brands showcasing their products and expertise.
Learn More















