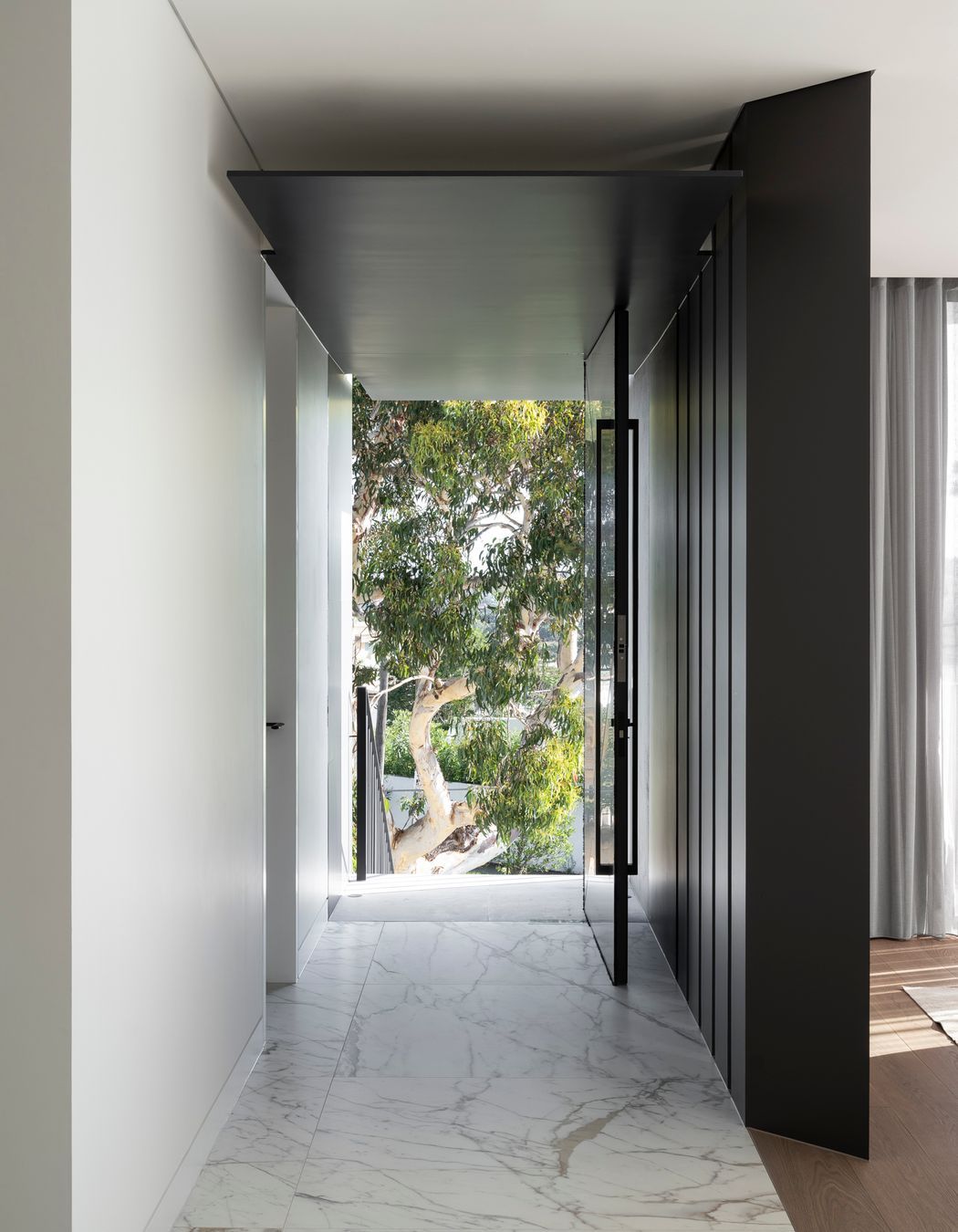About
Rose Bay House I.
ArchiPro Project Summary - Luxurious hillside residence in Rose Bay featuring stunning Sydney Harbour views, contemporary design by Bruce Stafford Architects, and high-end finishes throughout, including a spacious master suite and open-plan living areas that seamlessly connect to outdoor spaces.
- Title:
- Rose Bay House I
- Construction:
- Blue Label Construction Pty Ltd
- Category:
- Residential/
- New Builds
Project Gallery

















Views and Engagement

Blue Label Construction Pty Ltd. Blue Label Construction (BLC) is a multi-award winning, family run business with over 40 years of experience building high end residential and commercial projects. Our focus is on client satisfaction and our highly skilled team has created a company that is recognised for exceeding the highest standards, ensuring our client's vision becomes a reality.
We take pride in our craftsmanship, attention to design detail and building technology, but it is the personal relationships with our clients, contractors and professional consultants. that sets us apart giving BLC the reputation of creating a joyful experience, from start to finish.
Year Joined
2022
Established presence on ArchiPro.
Projects Listed
3
A portfolio of work to explore.

Blue Label Construction Pty Ltd.
Profile
Projects
Contact
Other People also viewed
Why ArchiPro?
No more endless searching -
Everything you need, all in one place.Real projects, real experts -
Work with vetted architects, designers, and suppliers.Designed for Australia -
Projects, products, and professionals that meet local standards.From inspiration to reality -
Find your style and connect with the experts behind it.Start your Project
Start you project with a free account to unlock features designed to help you simplify your building project.
Learn MoreBecome a Pro
Showcase your business on ArchiPro and join industry leading brands showcasing their products and expertise.
Learn More










