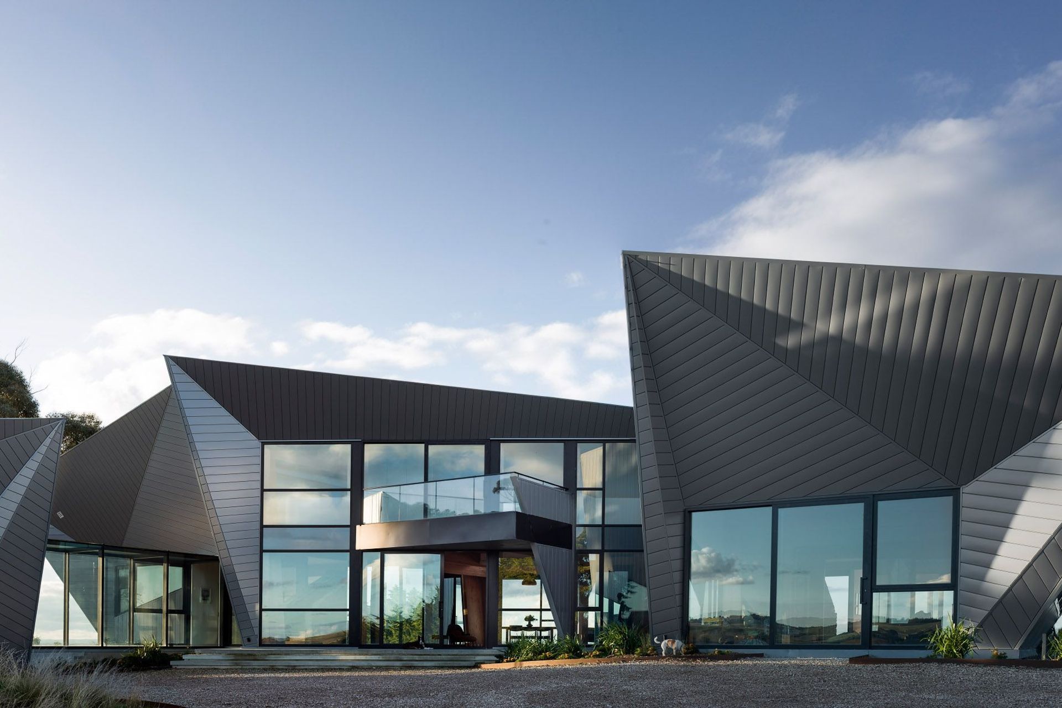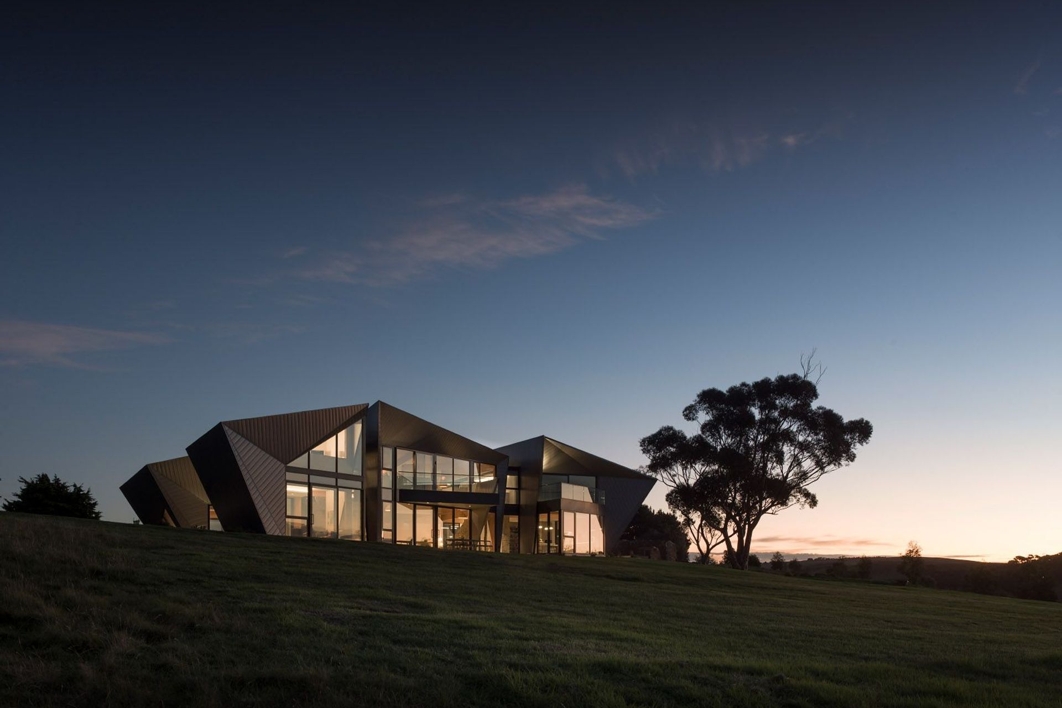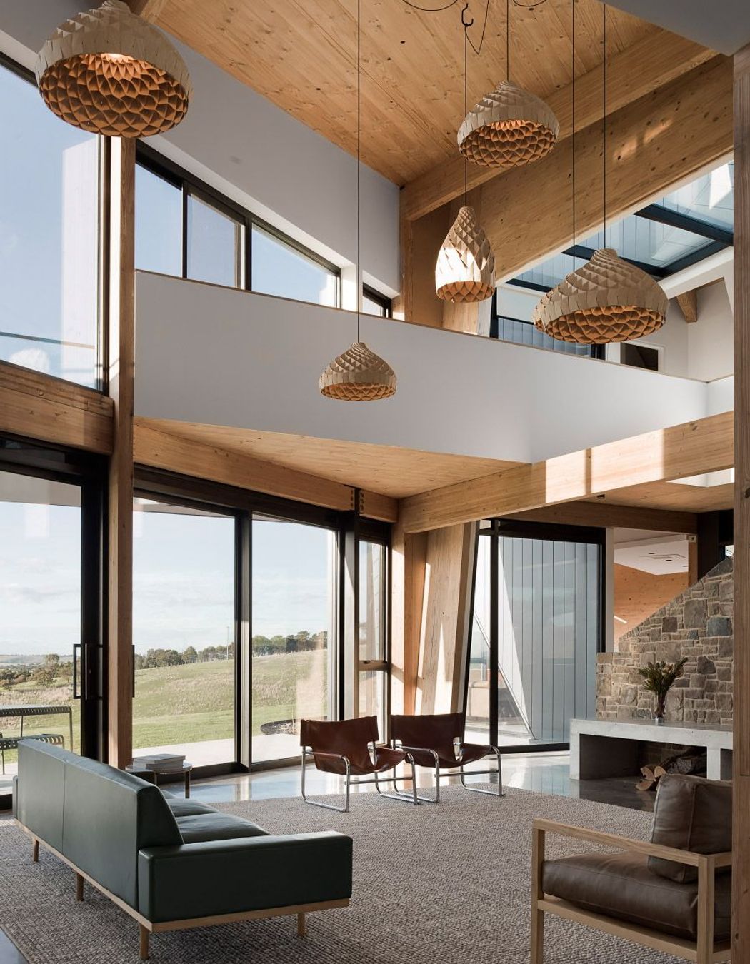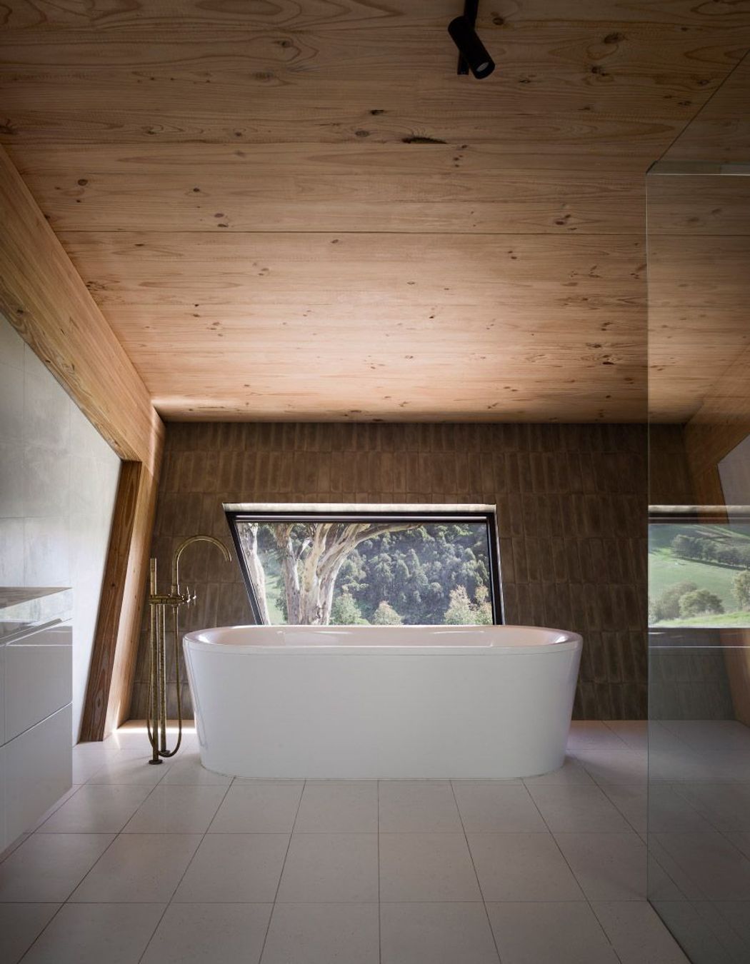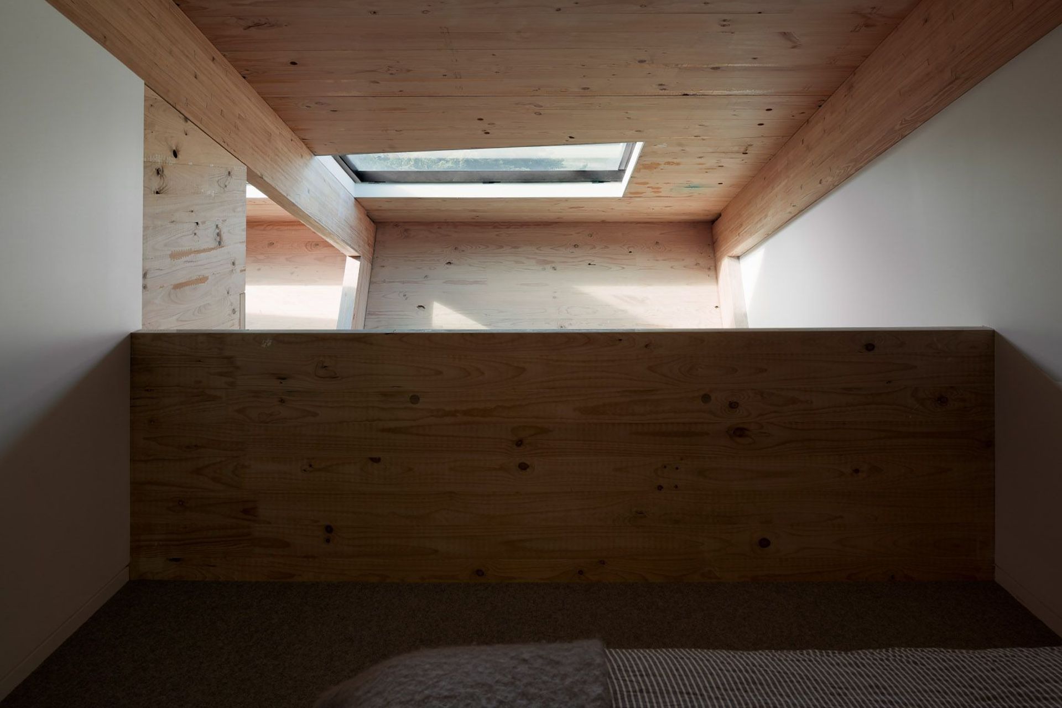Both off-the-grid and autonomous, this striking family farmhouse near Geelong in Victoria connects its occupants with nature and each other.
When the owners first bought – sight unseen – the 89-acre farm on which their home now sits, the rolling hills were covered in noxious boxthorn weed and the original stone farmhouse was in ruins.
With the help of Landcare, they set about clearing the invasive spiny shrubs and planted 2500 native trees in their place. Regenerating the land was important for homeowners Cam and Sally, who had both grown up in the country.
“I remember planting trees with my mother when I was a kid, and I just loved that you could create nature and a reserve over time and watch it grow; I've always loved that,” says Cam, an agricultural scientist.
He and Sally set aside 30 acres to do just that. “It’s been awesome watching the spotted gums grow, and actually quite quickly, really. It doesn’t take that long to change the landscape,” says Cam.
Inspirational project
When it came time to design a house for the farm, they turned to an architect they’d worked with before on a house in North Melbourne: Nadine Samaha from level architekture>konstrukt.
Drawing inspiration from the ruins, boulders and mythology of the picturesque property overlooking the Barrabool Hills near Geelong, Nadine got creative in designing an autonomous, off-the-grid home. The five pavilions making up the home emulate the boulders on the site, the clustered design welcoming natural light and cross-ventilation into all of them.
“It really integrates well with the land,” says Nadine. “With its shimmering cladding reflecting the trunks of the surrounding gum trees, it almost vanishes into the landscape.”
Nadine is passionate about creating spaces and forms that seamlessly connect with the natural world and support wellbeing. An advocate of biophilic design, Nadine mentors graduate architects, teaches Environmental Sustainable Design at RMIT, and chairs the Australian Institute of Architects’ Sustainable Architecture Forum – when she’s not designing incredible houses, that is.
Bringing home the past
Cam, Sally and their three children were living in Singapore during their home’s design and much of the build, but were closely involved nonetheless. They visited the site with Nadine on a cold day early on in the process.
“It was freezing cold but for me my heart was beating just seeing the ruins,” says Nadine, who hails from Lebanon. “In Lebanon, you live with the layers of history so it was very exciting for me.”
The ruins were the remains of the original stone farmhouse built in the late 1800s. All that remained were some of the crumbling walls, with fallen stones scattered on the ground.
“I couldn't really design the house surrounding the ruins because it would have blocked the views so I felt that the best thing would be to bring the ruins inside the house and create that continuity of history.”
With the help of talented stonemasons, the fallen stones were used to build the supporting walls of two internal stairways, bringing not just history into the home, but earthy tones, rusticity and natural beauty.
“The stonemasons were brilliant, and quite creative too,” says Cam. “I love the stonework; it’s my favourite part of the house.”
Biophilic design
Using biophilic and passive-design principles, Nadine proposed that the house be composed of a series of pavilions arranged in a cluster to deflect the strong winds and maximise exposure to the northern light and views. The angled walls were suggested to reduce the home’s footprint and enable natural light and airflow to permeate the interiors.
The front door of the main pavilion opens to mirrors on both sides, reflecting the views and glimpses of ruins, and providing that ever-present connection to the outdoors the minute you step inside.
Along with the entryway, the main pavilion houses a dining area overlooking an outdoor terrace, living space, sitting room and mezzanine-level study.
The adjoining pavilion houses a laundry and luxurious but functional kitchen with a side door that opens to the vegetable garden, ruins and barbecue area. The master bedroom, walk-in wardrobe and ensuite is located on the first floor of the same pavilion.
The separate guest and kids’ pavilions provide privacy and flexible living – the home is designed to evolve with the family – while the mezzanine level is primarily for the bedrooms. The three boys of the family, aged 6, 11 and 12, have simple, cave-like bedrooms designed to encourage sleep and little else, and they can climb up to their rooms from their ground-floor playroom.
The garage, which doubles as a mudroom, is housed in its own pavilion with farm vehicles given easy access from two sides.
Serene and comfortable
Glass walkways join each of the pavilions together, opening the home further to views of the trees, sky, ruins and bucolic surroundings.
“The house is quite large, but in a way it's more of a journey; it's not a destination,” says Nadine.
The prefabricated off-site renewable timber used throughout the home all but eliminated the need for plaster, and enhanced the home’s warm and inviting atmosphere. Insulation, double-glazed windows and doors, and a design taking advantage of the light, breezes and sun, creates thermal comfort throughout the year.
“All those things together, that's what makes the house feel so serene and comfortable,” Nadine says.
The home’s woodfire negates the need for other heating, while solar panels harness enough energy to power the entire home, farm and vehicles. An 80,000-litre water tank harvests rainwater from the home’s roofs, and there are two dams collecting water for use on the farm.
Sally tends the native flowers on the farm, planted to rehabilitate the soil and provide income. She says the house responds beautifully to her family’s living requirements and environmental consciousness.
"The house is robust in material yet has an elegance, with calm living spaces to eat, play, work and sleep,” Sally says. “The interconnection between the landscape and ruins outside and our lives inside are intrinsic to the success of the design, and the availability of light throughout day and night and season to season further connects us to the outdoors.”
Royd Clan's Autonomous House has won numerous awards since its completion, including the 2021 Australian Timber Design Awards, 2021 BLT Built Design Awards, and 2021 World Architecture Community Awards.
Explore more projects by level architekture>konstrukt on ArchiPro.
- Architecture: level architekture
- Construction: level konstrukt
- Consultants and contractors: Clair McVilly – City of Greater Geelong, Smith Land Surveyors, Southern Geotechnical, Eco Vision Australia, Vistek, Northern Environmental Design, Baxter Ecology & Associates, Beacon Ecological, BSA Building Surveyors, XLam, Hyne Timber, Building Bloc, Flexaseal Waterproofing, Ric Day & Co

