About
Ruby Ridge .
ArchiPro Project Summary - A harmonious blend of strong lines and soft curves, Ruby Ridge features a mono-pitched roof and curved cedar-clad walls, seamlessly connecting two pavilions through a gallery, while offering stunning views of Wanaka and a thoughtful integration of natural materials.
- Title:
- Ruby Ridge
- Builder:
- NLB Ltd
- Category:
- Residential/
- New Builds
Project Gallery
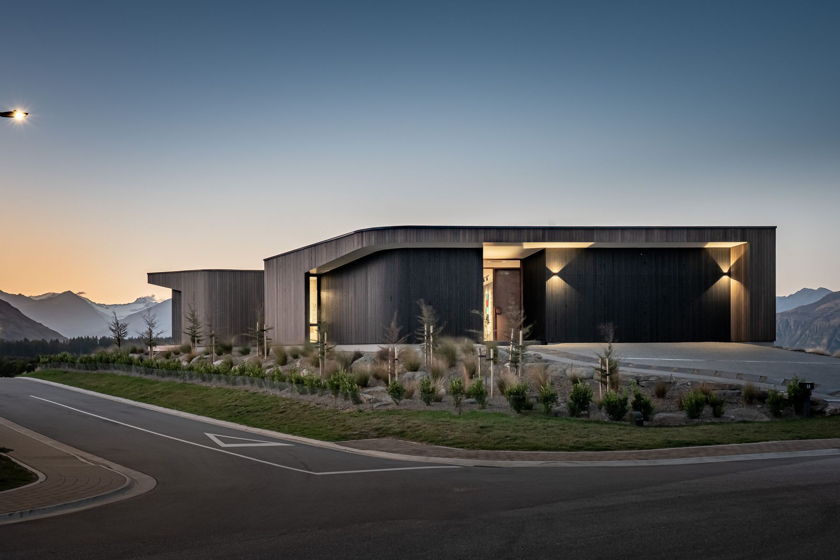
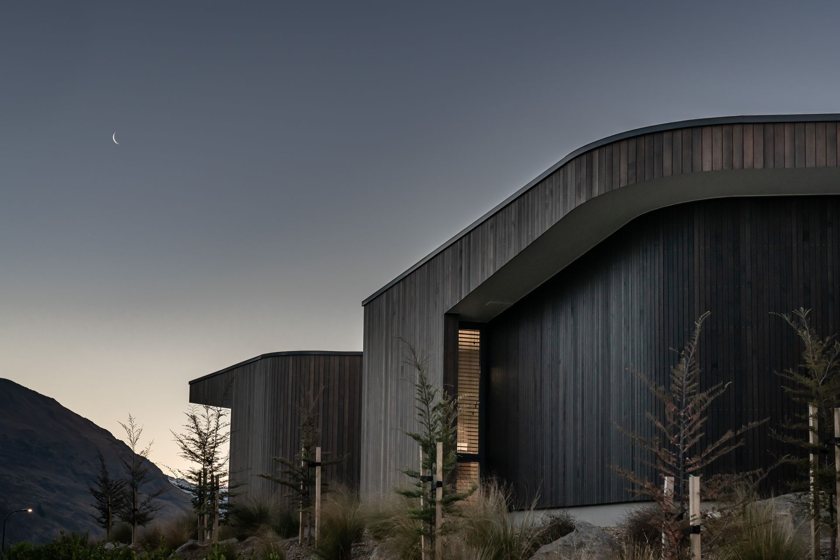
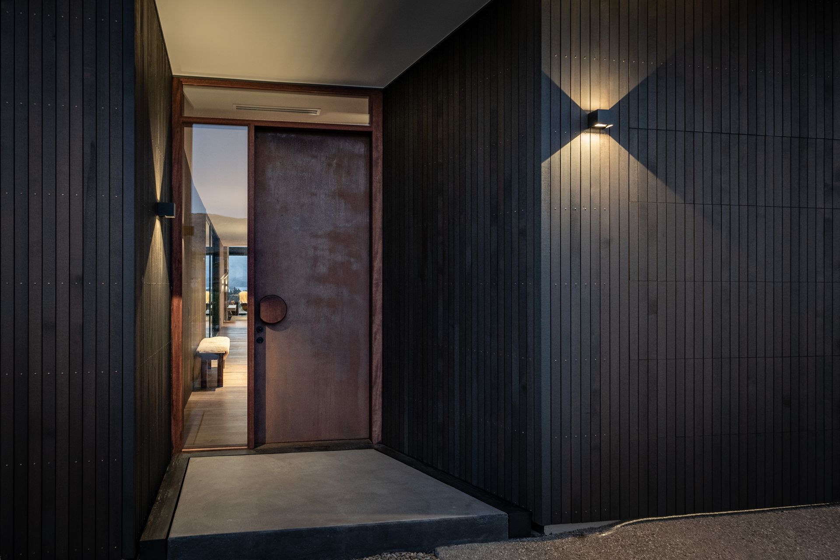


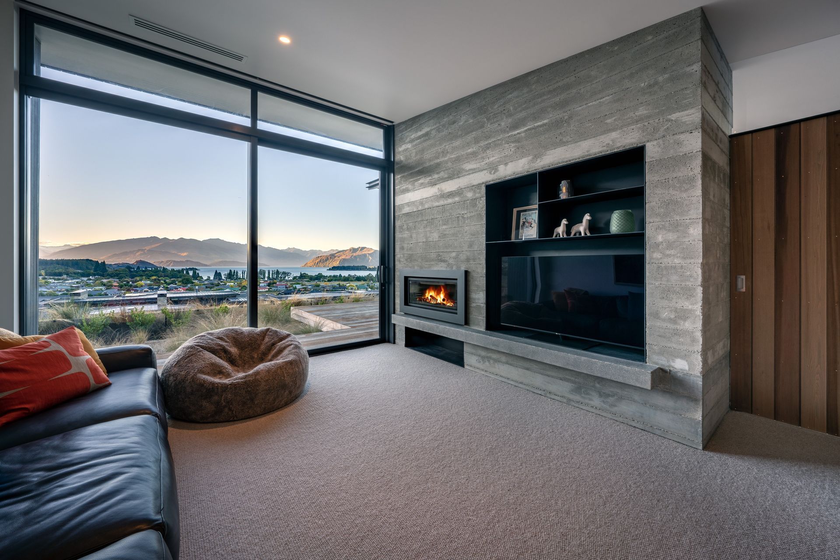
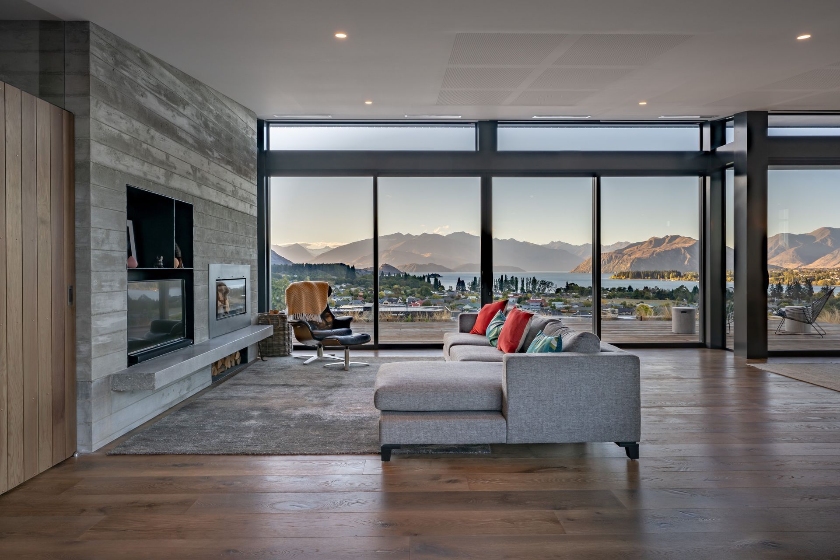
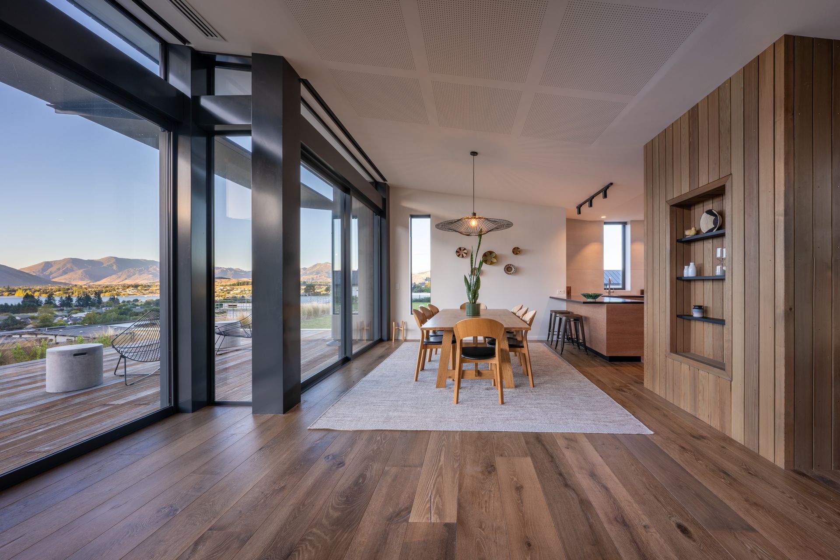
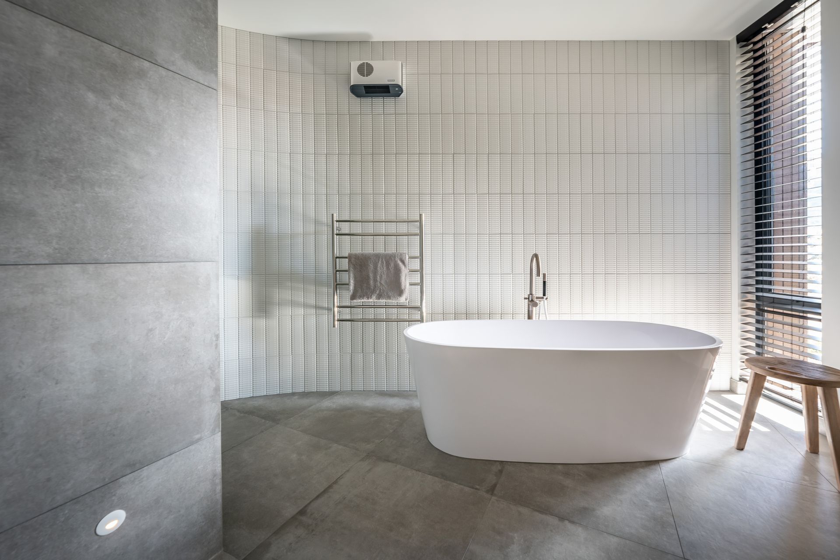

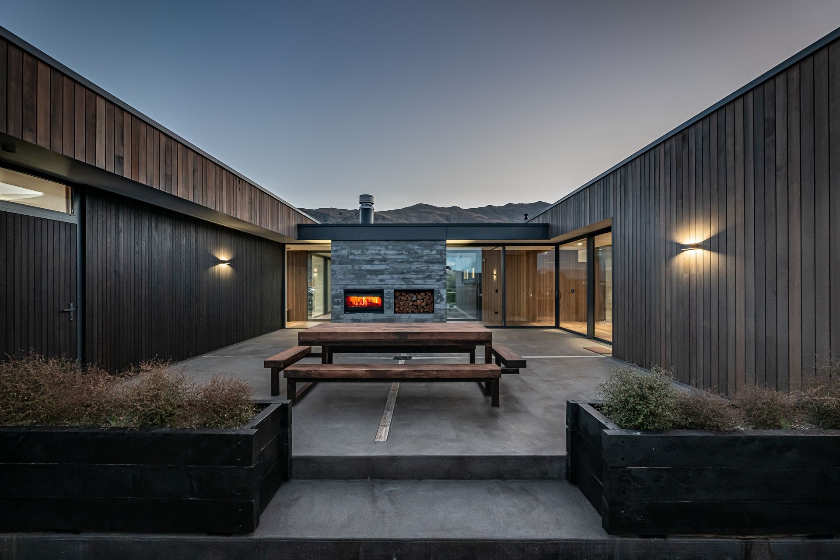
Views and Engagement
Professionals used

NLB Ltd. Embarking on a building project is probably one of the biggest decisions you will have to make in your life and choosing the right builder is a major part of that decision. NLB Ltd is a Wanaka based building business which prides itself in providing excellence to its clientele and is committed to providing high quality workmanship for all jobs no matter how small or large.Whether it is new residential projects, renovations and alterations or light commercial work the NLB team strive to ensure that you will be completely satisfied with the construction process from start to finish. We work alongside your architect and involve you every step of the way. For our out of town and overseas clients we provide regular updates and photos so you will always be a part of your project. We can also provide a project management service to clients to assist if required.
Year Joined
2018
Established presence on ArchiPro.
Projects Listed
8
A portfolio of work to explore.

NLB Ltd.
Profile
Projects
Contact
Other People also viewed
Why ArchiPro?
No more endless searching -
Everything you need, all in one place.Real projects, real experts -
Work with vetted architects, designers, and suppliers.Designed for Australia -
Projects, products, and professionals that meet local standards.From inspiration to reality -
Find your style and connect with the experts behind it.Start your Project
Start you project with a free account to unlock features designed to help you simplify your building project.
Learn MoreBecome a Pro
Showcase your business on ArchiPro and join industry leading brands showcasing their products and expertise.
Learn More



















