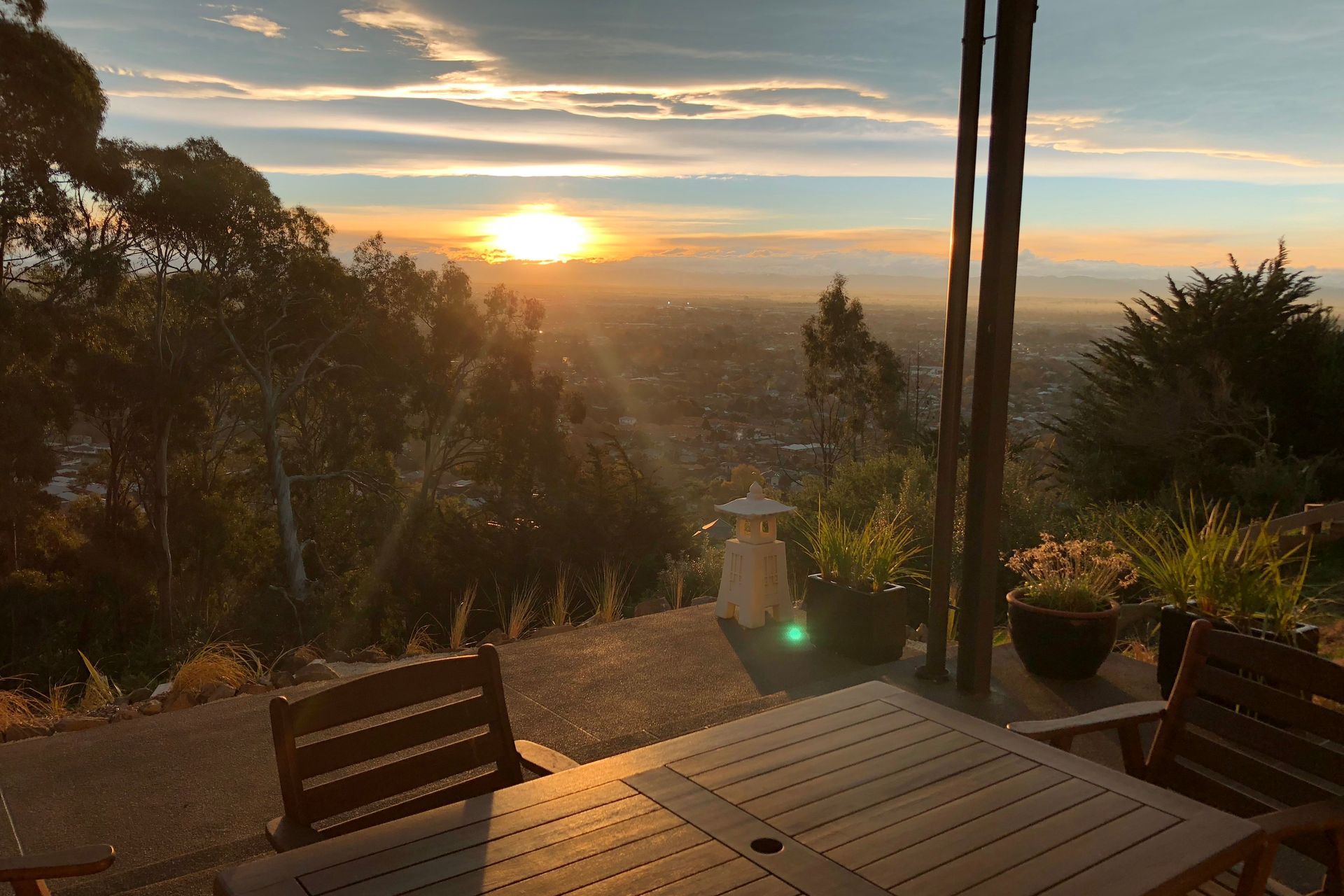About
Runswick House.
ArchiPro Project Summary - Runswick House: A thoughtfully designed three-level residence maximizing panoramic city views while maintaining a compact footprint, featuring a seamless blend of functional living spaces and landscaped outdoor areas.
- Title:
- Runswick House
- Architectural Designer:
- Snowdon Architectural Design
- Category:
- Residential/
- New Builds
Project Gallery










Views and Engagement
Professionals used

Snowdon Architectural Design
Architectural Designers
Otago
(+2 More)
Snowdon Architectural Design. Worked for architects, home builders and construction companies around New Zealand as well as in the UK which has given me a lot of experience in large and small projects and many in between. My passion in architecture has grown yearly and I now find pleasure only when I can make the owners and myself proud of what we have achieved together.
Some of my greatest experience has been working on primary school projects which bought together a multitude of skills – not the least having to understand students, teachers and other interested parties alike – there were many challenges, and this bought about some of my best work and experiences.
Founded
2022
Established presence in the industry.
Projects Listed
7
A portfolio of work to explore.

Snowdon Architectural Design.
Profile
Projects
Contact
Other People also viewed
Why ArchiPro?
No more endless searching -
Everything you need, all in one place.Real projects, real experts -
Work with vetted architects, designers, and suppliers.Designed for Australia -
Projects, products, and professionals that meet local standards.From inspiration to reality -
Find your style and connect with the experts behind it.Start your Project
Start you project with a free account to unlock features designed to help you simplify your building project.
Learn MoreBecome a Pro
Showcase your business on ArchiPro and join industry leading brands showcasing their products and expertise.
Learn More












