About
Ruth + Edith.
ArchiPro Project Summary - Chic inner city dwelling featuring a playful yellow façade, sleek finishes, and a resort-style master bedroom, all within a compact 162 sqm block.
- Title:
- Ruth + Edith
- Builder:
- Weststyle
- Category:
- Residential/
- New Builds
Project Gallery

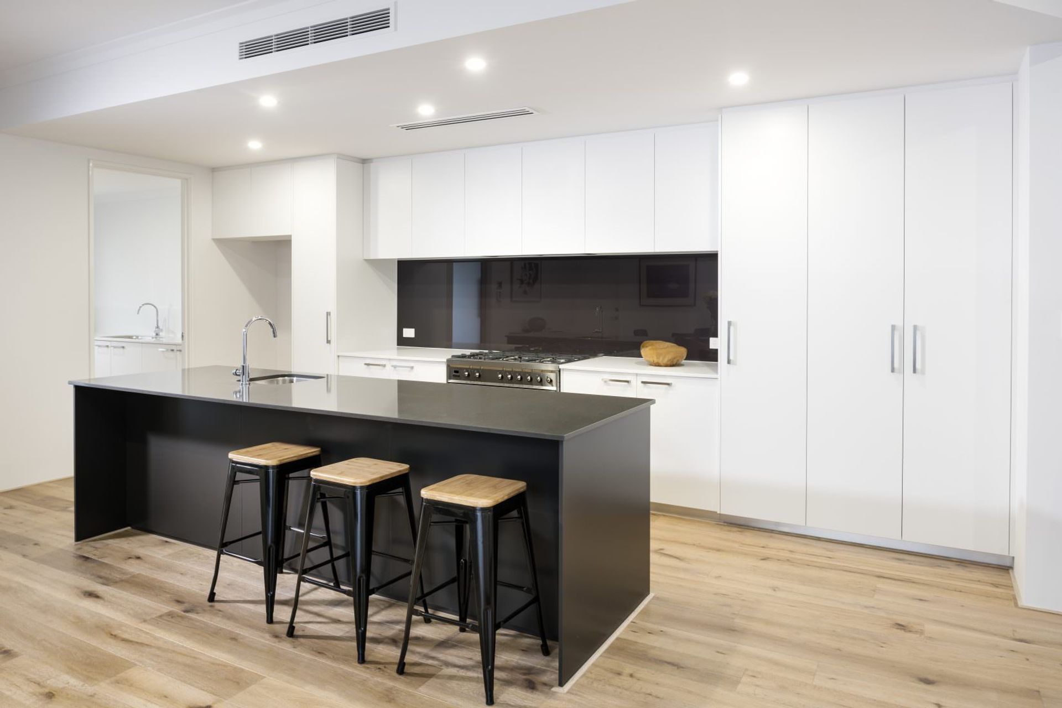

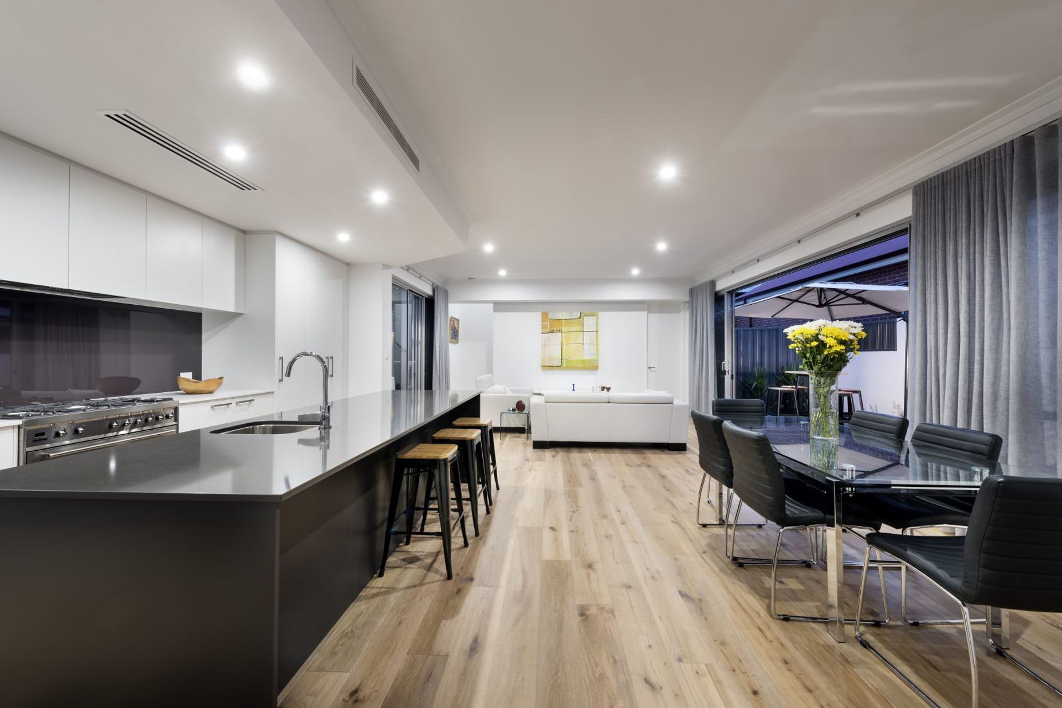
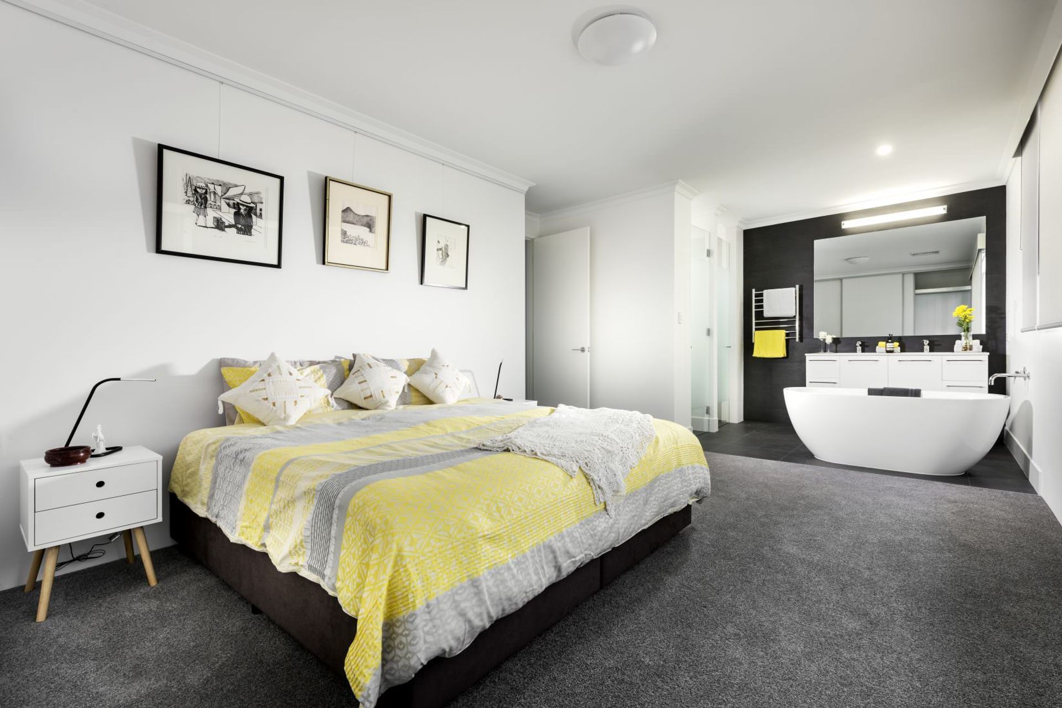

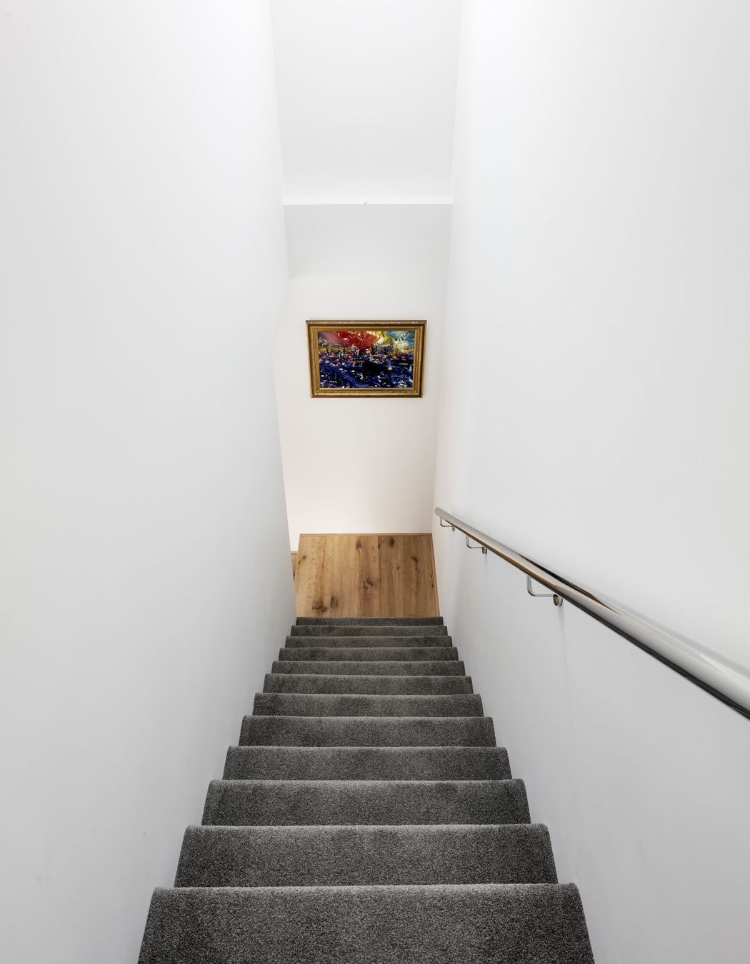
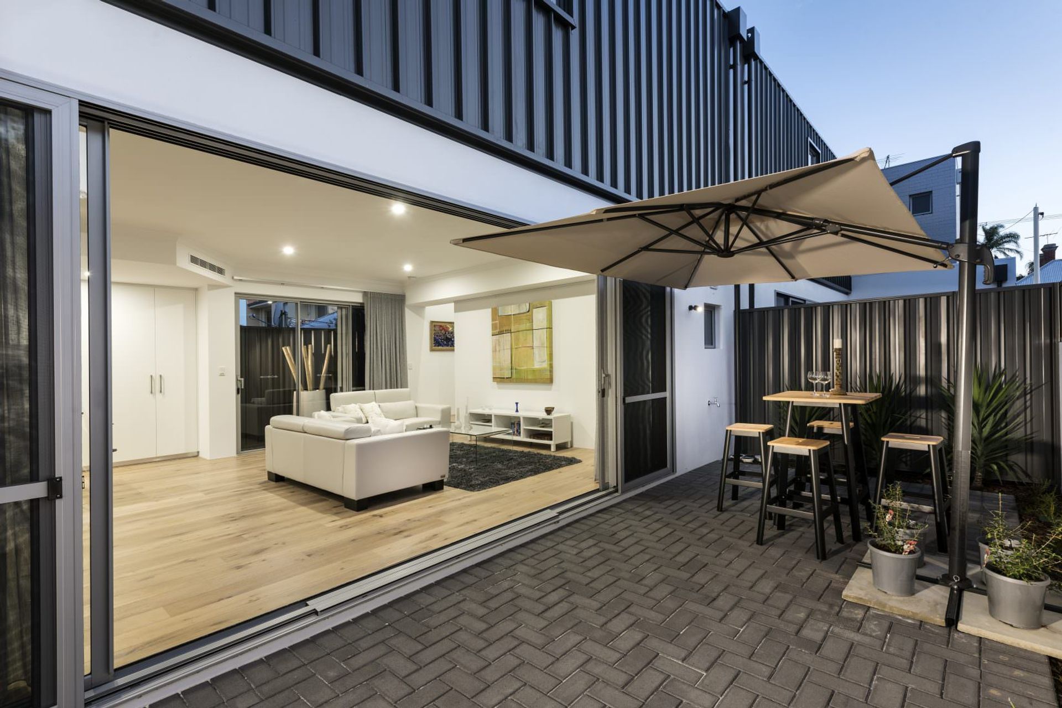
Views and Engagement
Professionals used

Weststyle. Custom Design & Home BuilderWith over 50 years in the residential building industry, the Ricciardello family have solidified an impeccable reputation for high quality, luxury award-winning custom homes and client satisfaction.
Weststyle thrives on the modern challenges of contemporary construction and the needs and desires of a variety of clients. It is the company’s relentless pursuit of the creation of truly exceptional architecturally-designed homes that enables Weststyle to successfully tackle the challenges of a custom designed home. Clients work closely with our in-house architect and design team to create their unique custom homes.
Year Joined
2023
Established presence on ArchiPro.
Projects Listed
34
A portfolio of work to explore.

Weststyle.
Profile
Projects
Contact
Other People also viewed
Why ArchiPro?
No more endless searching -
Everything you need, all in one place.Real projects, real experts -
Work with vetted architects, designers, and suppliers.Designed for Australia -
Projects, products, and professionals that meet local standards.From inspiration to reality -
Find your style and connect with the experts behind it.Start your Project
Start you project with a free account to unlock features designed to help you simplify your building project.
Learn MoreBecome a Pro
Showcase your business on ArchiPro and join industry leading brands showcasing their products and expertise.
Learn More













