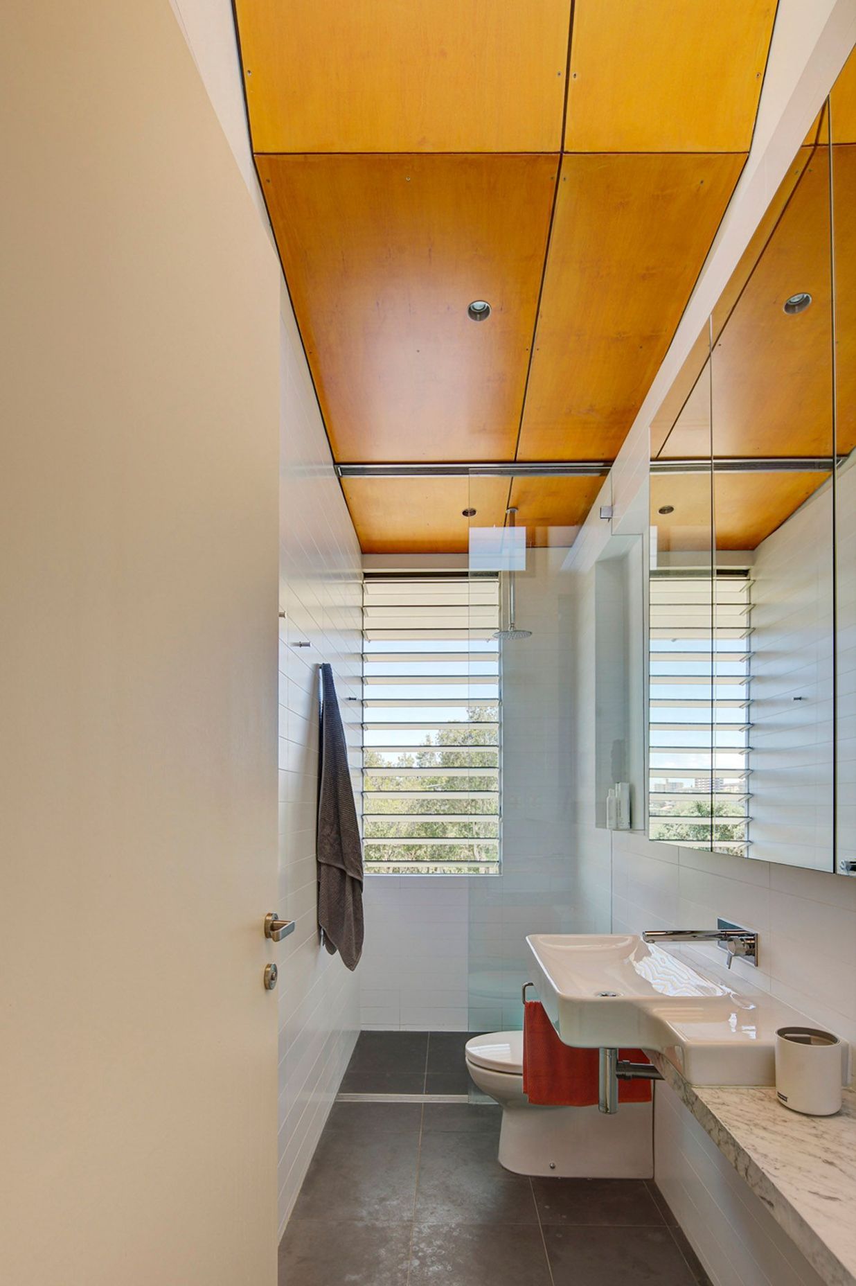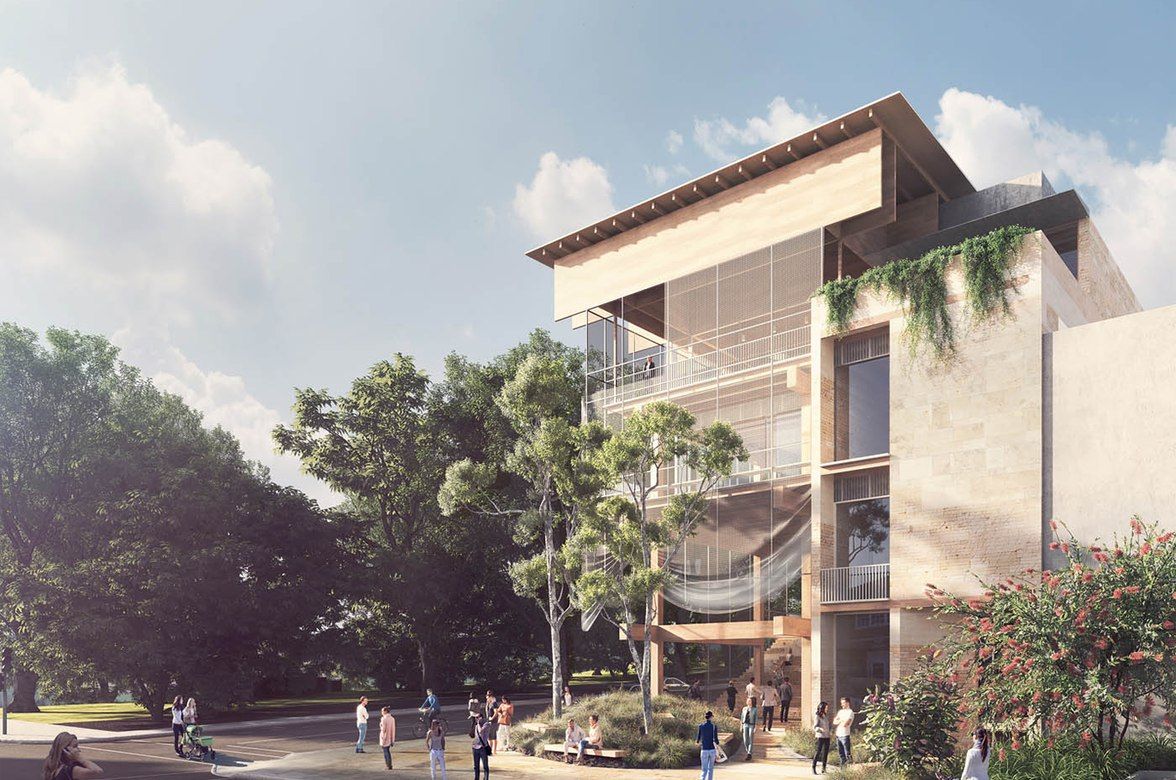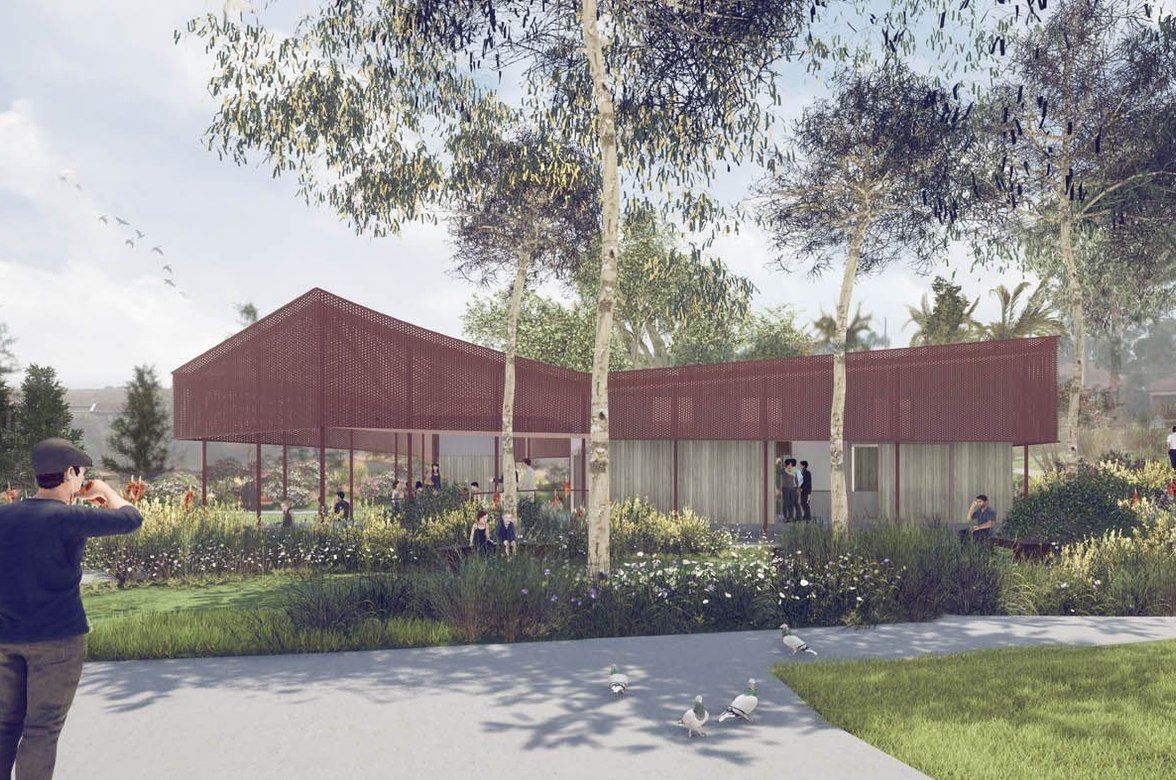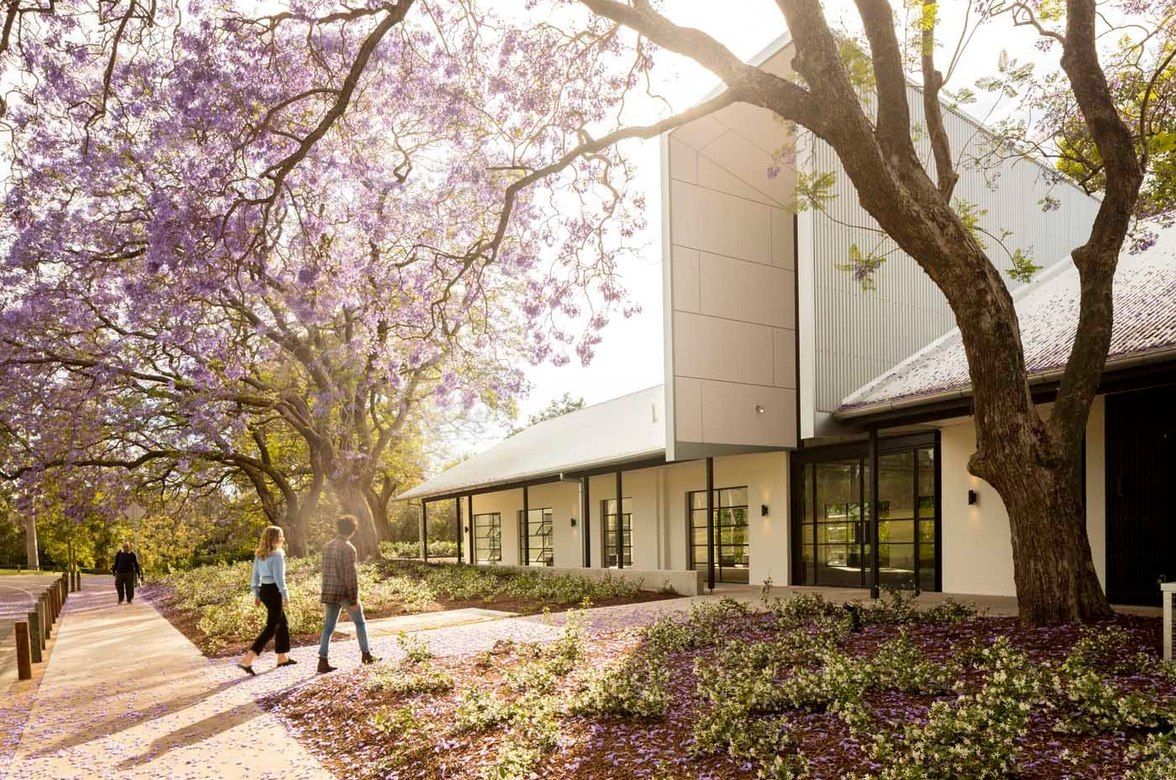Salgo Kitching House
By Sam Crawford Architects

2012 Bronte NSW
2015 AIA NSW Residential Architecture Award – Shortlisted
2015 AIA NSW Sustainable Architecture Architecture Award – Shortlisted
2013 Houses Awards – Shortlisted
2013 Waverley Design Award
Our clients for this project approached us before purchasing the house. We agreed that whilst it was an ugly duckling, it had many strengths and was just waiting to become a beautiful swan.
The house was made up of a now unrecognisable inter-war bungalow with post WWII austerity period additions. It was built over the foundations of a colonial era sandstone house and stables; the remains of which are evident in the rear boundary wall, a sandstone well and adjacent remnant stable building.
The bedrooms and main living area of the existing house needed a few more coats of paint. However, the kitchen and laundry cut the house off from the back yard. The sun room at the front of the house underutilised the northerly aspect and district views. Our approach was to demolish both front and back of the house and bookend the existing building with lightweight, though also thermally massive additions; each maximising winter solar gain and views.
The main bedroom also needed an ensuite; and the main bathroom and central hallway – more light. A basement room was converted into guest accommodation. And our courageous clients lived in the house throughout the two stage process. Their patience, the understanding of the creative process and impeccable aesthetic judgement made this a delightful project.
Publications
Houses Kitchens + Bathrooms Issue 08
Project Team
Sam Crawford, Karen Erdos, Wendy James
Consultants
Landscape Architect – Glenn Murray, Melissa Wilson
Quantity Surveyor – QS Plus
Structural Engineer – Northrop
Hydraulic Engineer – O’Hearn Consulting
Photography
Brett Boardman




















More projects from
Sam Crawford Architects
About the
Professional
Established in 1999, Sam Crawford Architects (SCA) is a design driven architectural practice based in Sydney, Australia. Over the last 20 years, we have established a well-earned reputation for design excellence in residential, cultural and public projects. In addition to our expertise in these areas, we’re also commencing our work in the education sector with both private and public clients.
Our work has been widely published, nationally and internationally and has been recognised in numerous local, state and national awards from the Australian Institute of Architects, Australian Timber Design Awards, Local Government Heritage, Conservation and Urban Design as well as numerous industry awards & commendations.
PeopleOur team is led by Practice Principal and Design Director, Sam Crawford. Alongside the recognition for his built work Sam is highly regarded within the architectural profession. He has led humanitarian architectural projects, conducted gallery based and built research projects, been invited to serve as head-juror for the Australian Institute of Architects (AIA) Awards, and was a joint creative-director of the 2014 Australian Institute of Architects National Conference. Sam is co-chair of the Australian Institute of Architects’ Medium Practice Forum, and a member of the Government Architect NSW State Design Review Panel.
With a practice of our size, clients can be assured that Sam is intimately involved in each project. We work in an open-plan studio environment in collaborative teams to ensure the smooth delivery of projects across all scales. Our team is comprised of highly skilled professionals, graduates and students. This mix of team members ensures that each project benefits from the close attention of a dedicated project architect with a support team to efficiently deliver the project. We also have an experienced and dedicated documentation and detailing expert who brings extensive experience of construction detailing to each project.
- Year founded1999
- Follow
- Locations
- More information



