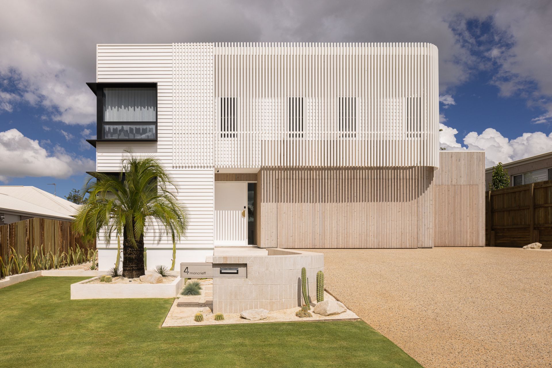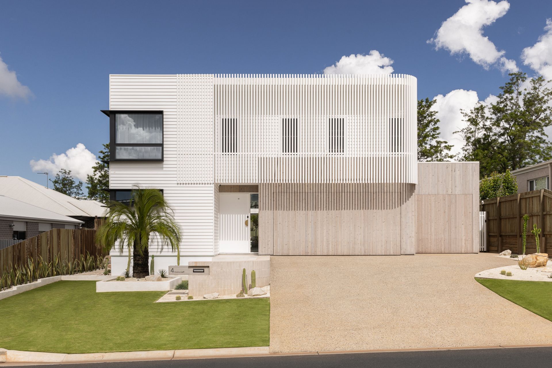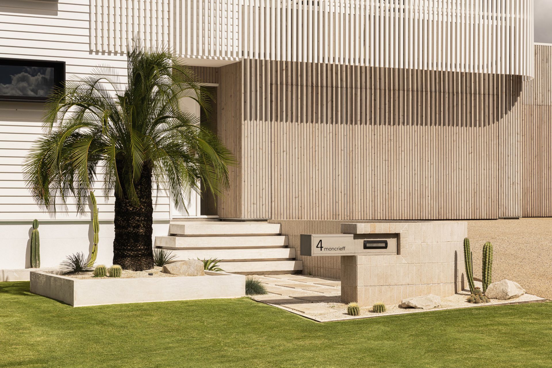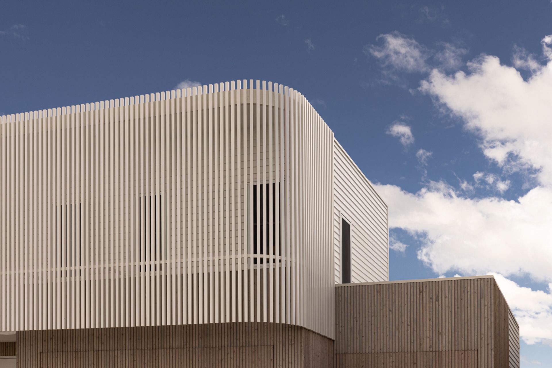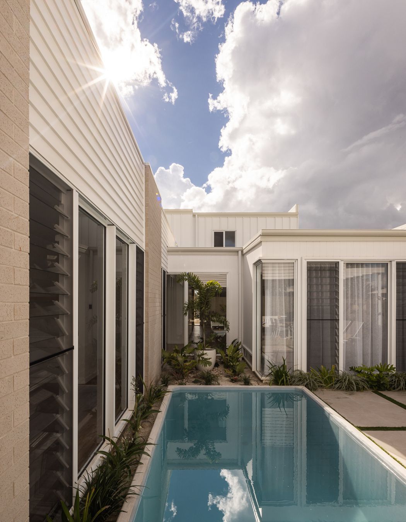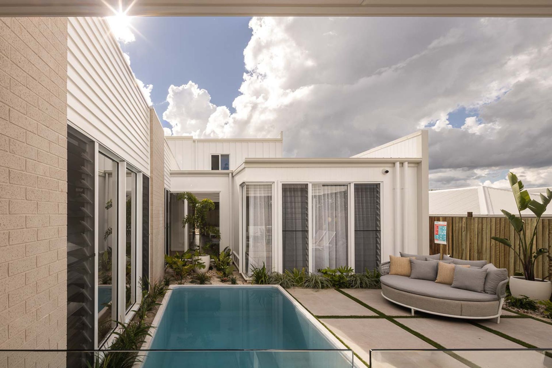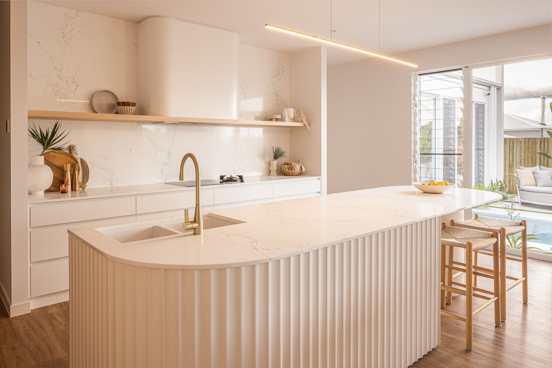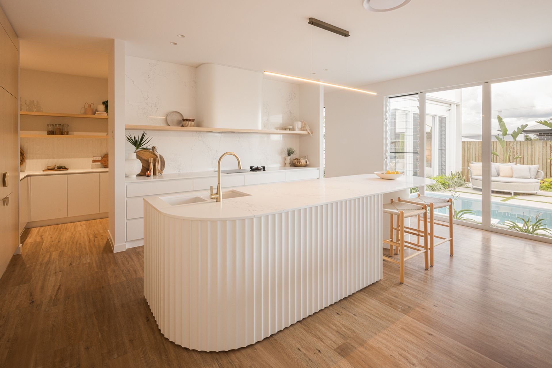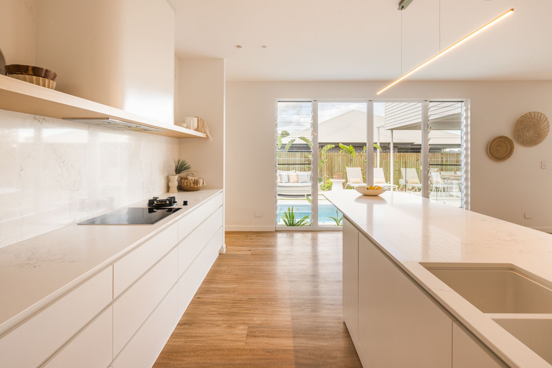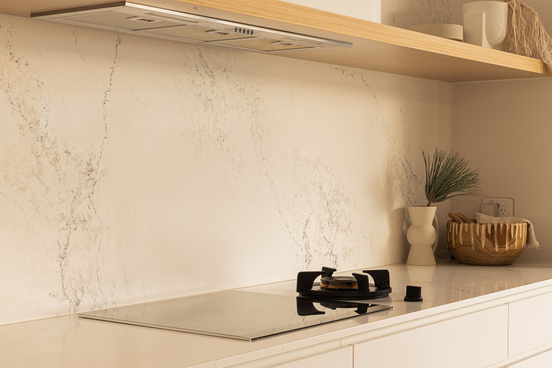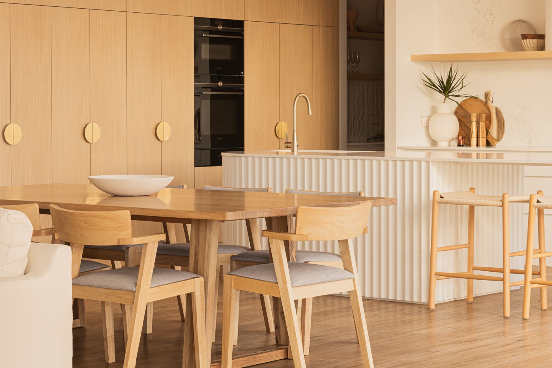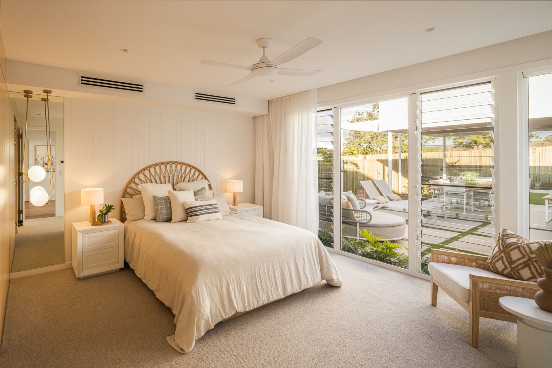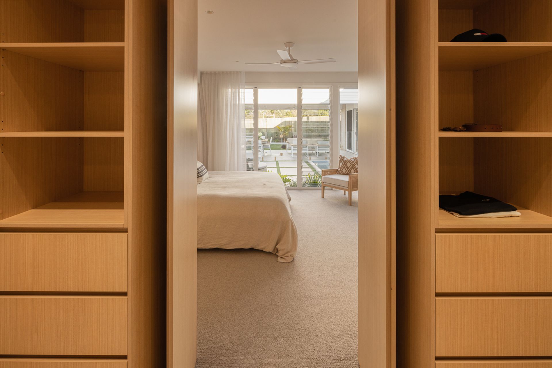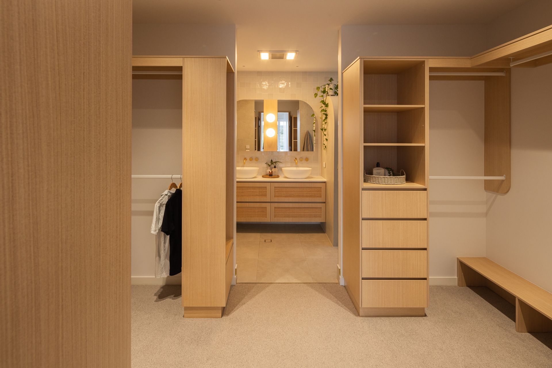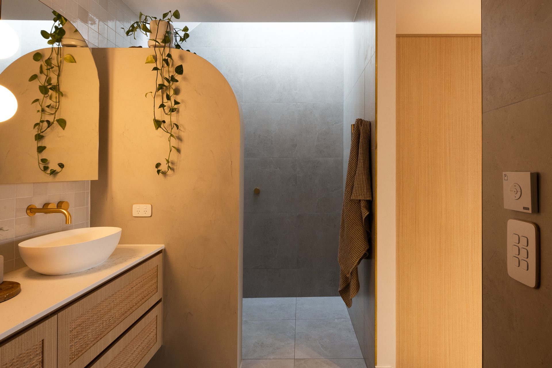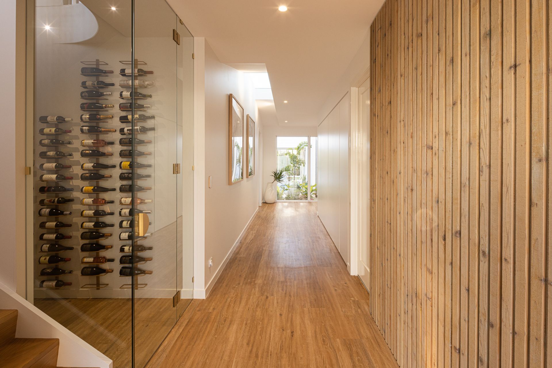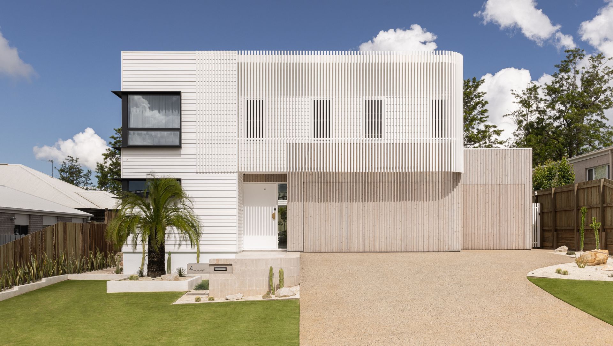A collaborative design between our Director Tom and drafting by Brundell Designs, ‘San Clemente’ blurs the lines between interior and exterior spaces and evokes a breezy palm springs vibe combined with a laid-back Aussie coastal aesthetic. This four-bedroom home is built around a central pool courtyard, with spacious open-plan living, great use of light, clever airflow, and a practical layout for a busy young family – qualities in a home that we recognise as quintessentially Australian.
Walking in the front door, you are met by a light and airy hallway featuring vaulted skylights and under stair wine cellar, this leads to an atrium at the end of the corridor, providing a large light well at the centre of the home that introduces an outdoor element to the interior spaces. The open plan kitchen, living and dining flow through to the outdoor entertaining space, all wrapping around a Plungie pool - purposely positioned for parents to keep a close eye on the kids from all living spaces. The home was designed as a double storey to ensure there was adequate space for a family, as well as to ensure all lower floor living spaces were ideally positioned to be North Facing, maximising natural light. The home also features a third carport with a rear door, allowing access around the home and space for a family boat or caravan.
The facade of the home is inspired by mid-century modern architecture, encompassing a minimalist exterior design, angular shapes with muted curves, and is complementary to nature. The external of the home has an architectural wow factor, however, this is softened by a light and bright colour scheme, different textural claddings, and elements of timber. The landscaping was also an important element of the design and completes the home perfectly. The front landscaping frames the striking modernist architecture with a palm springs-inspired cactus garden, contrasting a more traditional backyard space for kids to play, with a calming and coastal atmosphere at the rear with automated garden and turf watering systems. Despite being positioned on a street lined with unique homes, ‘San Clemente’ is eye-catching and there is no doubt that it stands out.
Lightweight cedar cladding is the perfect option for the hidden garage tilt doors, due to its weight making the door construction, brackets and motors more cost effective, but also being a UV stable product, not requiring regular painting. Paired with the James Hardi Linea board cladding and the powder-coated aluminium battens - providing a maintenance-free screening and the architectural option for the west-facing façade. Just to name a few, the internal of the home features hydronic underfloor heating, CS Cavity sliders, round skylights, automated lighting throughout and water-resistant Italian render to the curved ensuite shower wall and fireplace surround.
Being involved with the design from preliminary hand sketches and thousands of inspiration images and sourced products, meaning that a great deal of thought went into every finish and detail of the home to ensure we utilised and showcased different materials and products all the while tying them together to work in unison. While we always strive for an exceptionally high standard, particular attention to detail was required in the seamless installation of cedar cladding to the front of the home, installation of Heka hoods, VJ Ceiling to the outdoor area, round skylights in the main living, as well as the construction of the front floating stairs, rear firepit and internal staircase handrail.
As well to the care that was required from our team, our subcontractors were also very thorough in their fields, particularly noting the cabinetry, tiling and electrical / lighting installation. All projects experience setbacks, however, this project ran quite smoothly, with one of the only challenges of this build being the installation of the Plungie pool initially before any other construction – meaning we had to work around the pool at all times. We were also quite fortunate that the building was completed in February 2021 – before the ongoing supply chain crisis led to skyrocketing prices and huge lead times!
Photography: X Media
