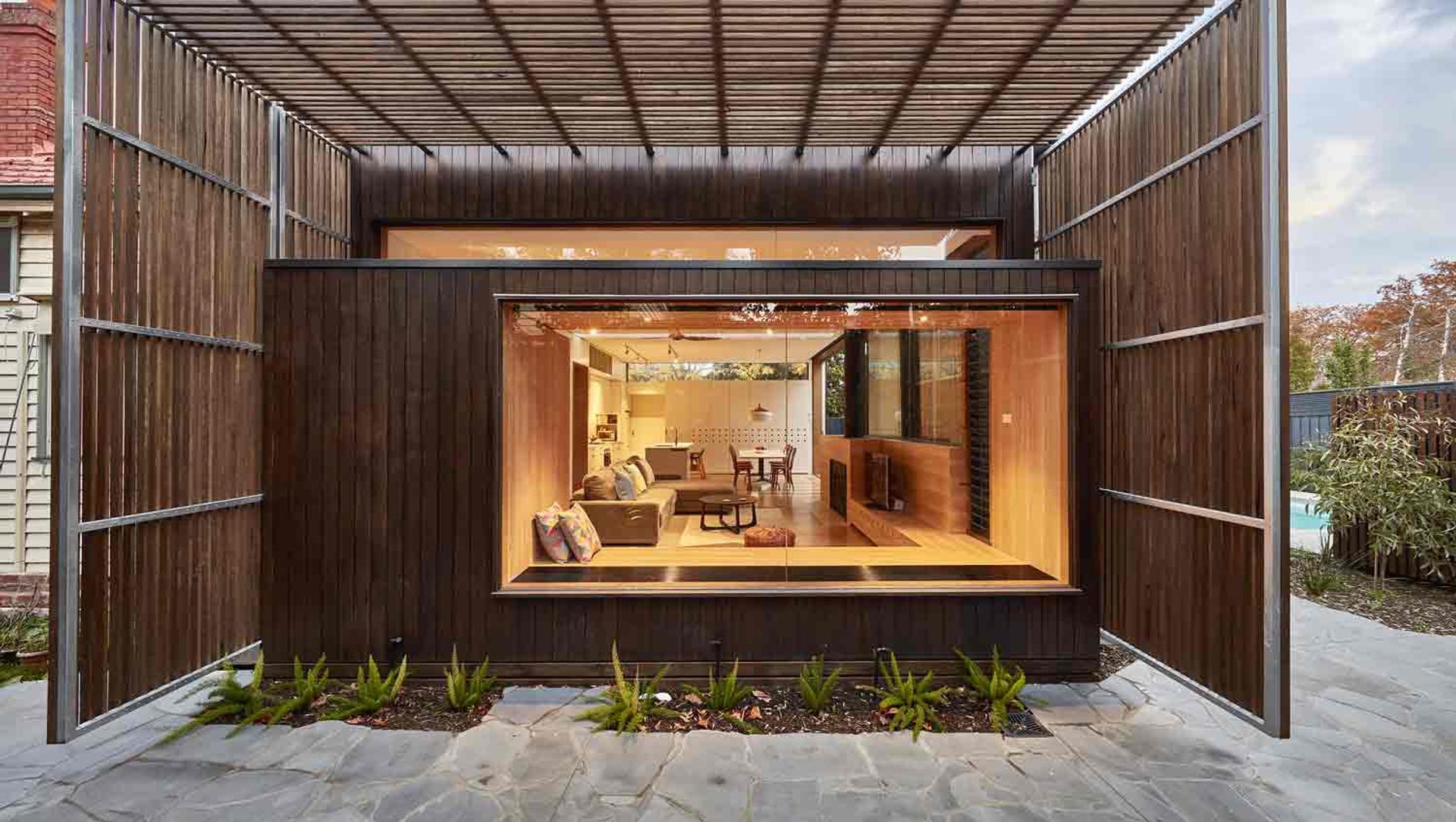About
Screen House, Camberwell.
ArchiPro Project Summary - Contemporary alterations and additions to an Edwardian residence in Camberwell, featuring sustainable technologies and a focus on enhancing outdoor interactions while managing Western light.
- Title:
- Screen House, Camberwell
- Architect:
- Warc Studio
- Category:
- Residential/
- Renovations and Extensions
Project Gallery
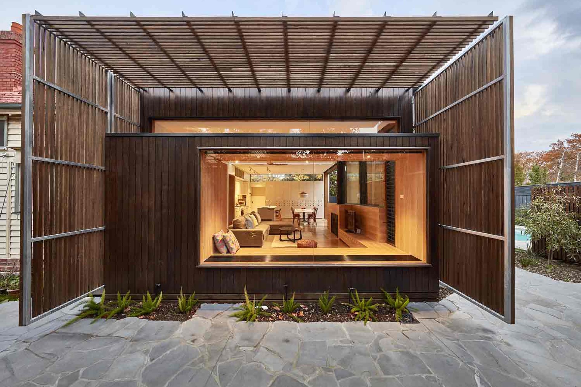
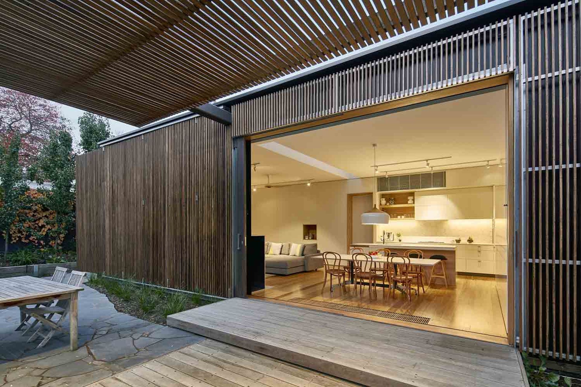
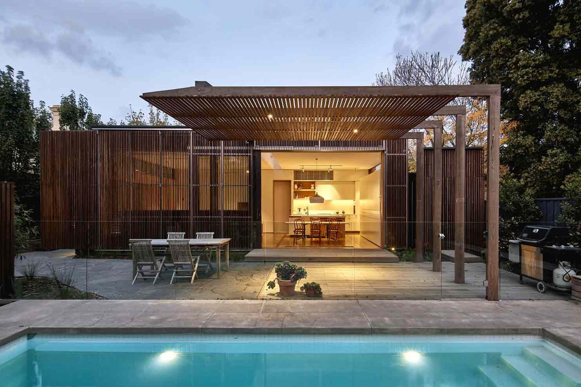

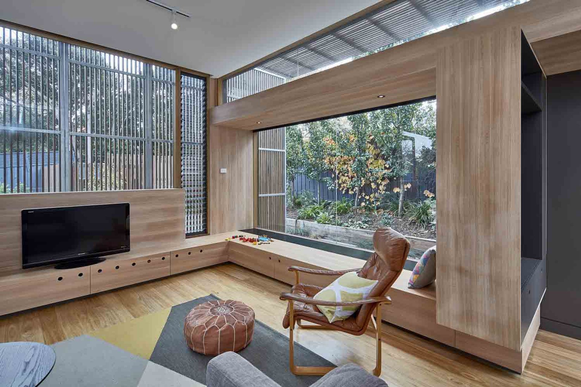
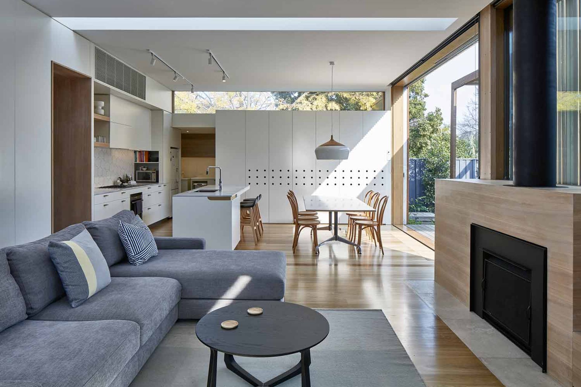
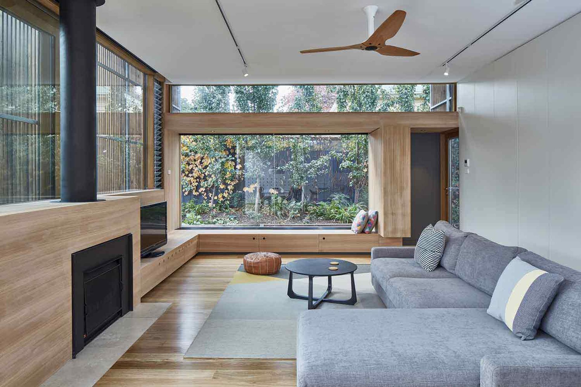
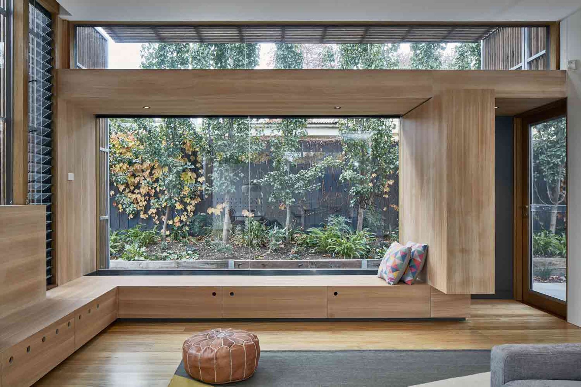
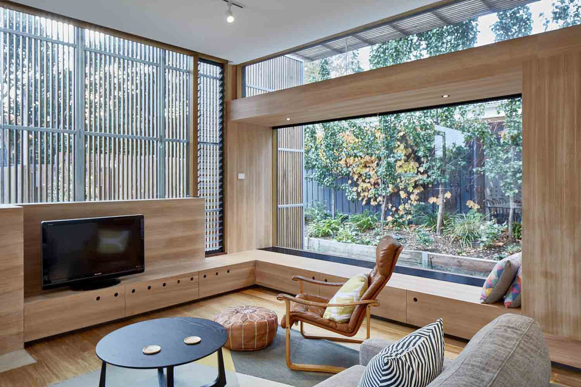
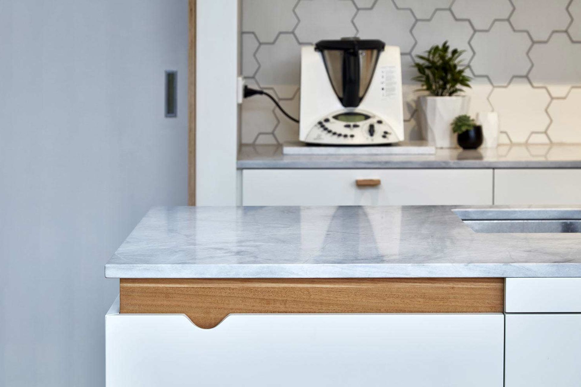

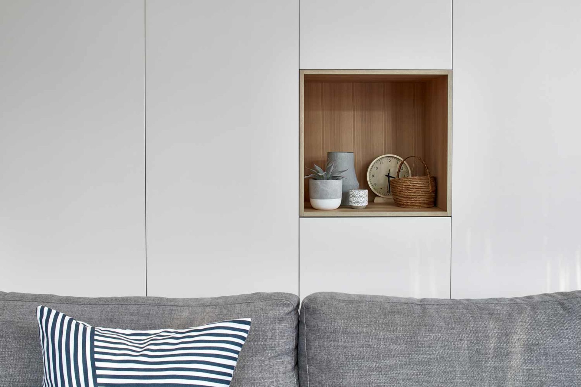
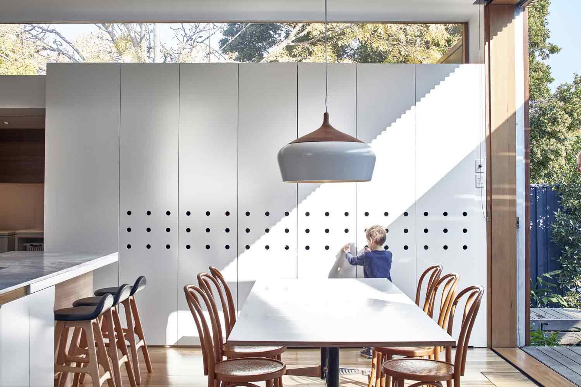
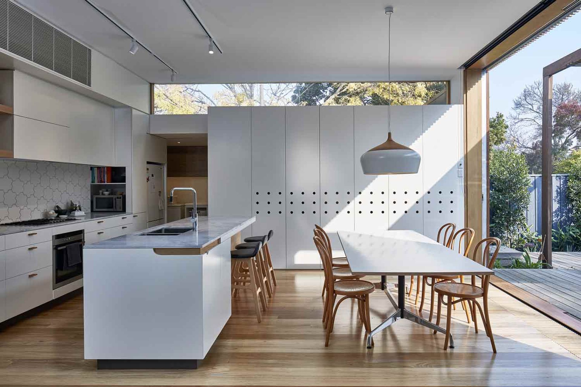
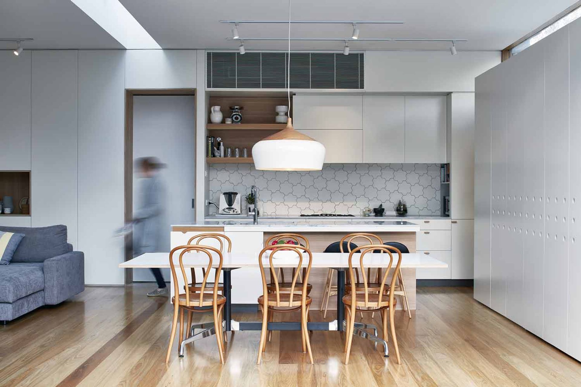
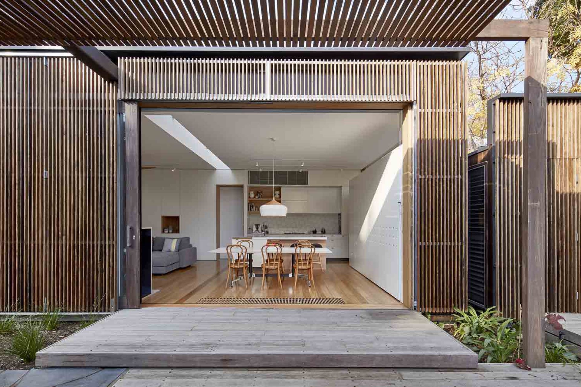

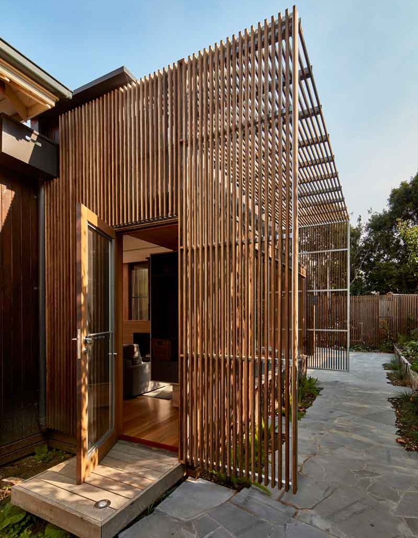
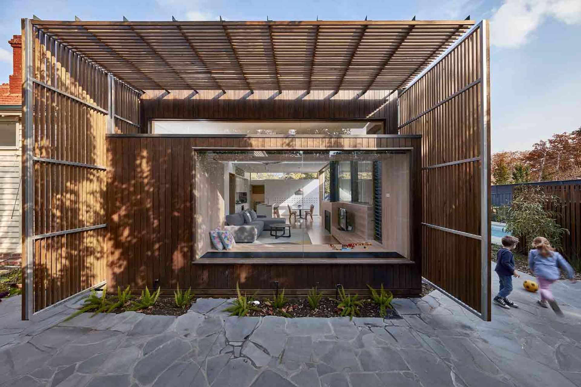
Views and Engagement
Professionals used

Warc Studio. Warc Studio Architects are award winning Melbourne architects located in Camberwell, Victoria. We create contemporary solutions that integrate architecture, interior design, landscape design, master planning and sustainable design.Our projects do not start by tapping into a computer, but rather through the process of enquiring, listening, observing, discussing and drawing. We search for the nuances that make our clients & their properties unique, which is where each project finds its direction. Every project is a collaboration.Our work is not confined to a particular area or discipline, but is defined by a desire to create enduring, thoughtful, and finely crafted spaces that our clients love and enjoy. We complete projects across residential, multi-residential, educational, medical, commercial, community, private and public sectors. We thrive on the cross-pollination of ideas across these disciplines. We are sustainable architects that believe in creating buildings that are environmentally and economically responsible. Innovation and lateral thinking are fundamental to our approach.
Year Joined
Established presence on ArchiPro.
Projects Listed
2
A portfolio of work to explore.

Warc Studio.
Profile
Projects
Contact
Project Portfolio
Other People also viewed
Why ArchiPro?
No more endless searching -
Everything you need, all in one place.Real projects, real experts -
Work with vetted architects, designers, and suppliers.Designed for Australia -
Projects, products, and professionals that meet local standards.From inspiration to reality -
Find your style and connect with the experts behind it.Start your Project
Start you project with a free account to unlock features designed to help you simplify your building project.
Learn MoreBecome a Pro
Showcase your business on ArchiPro and join industry leading brands showcasing their products and expertise.
Learn More