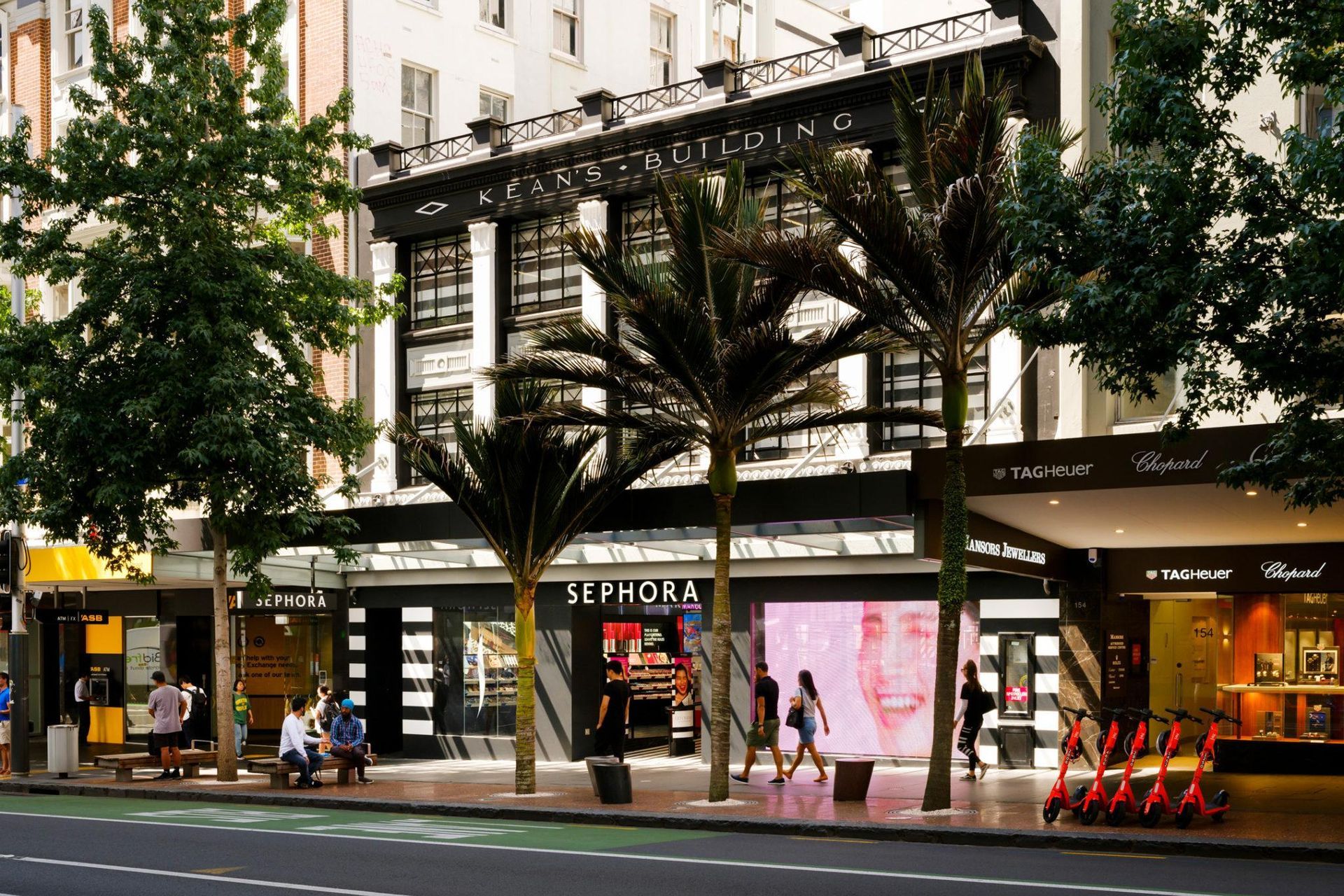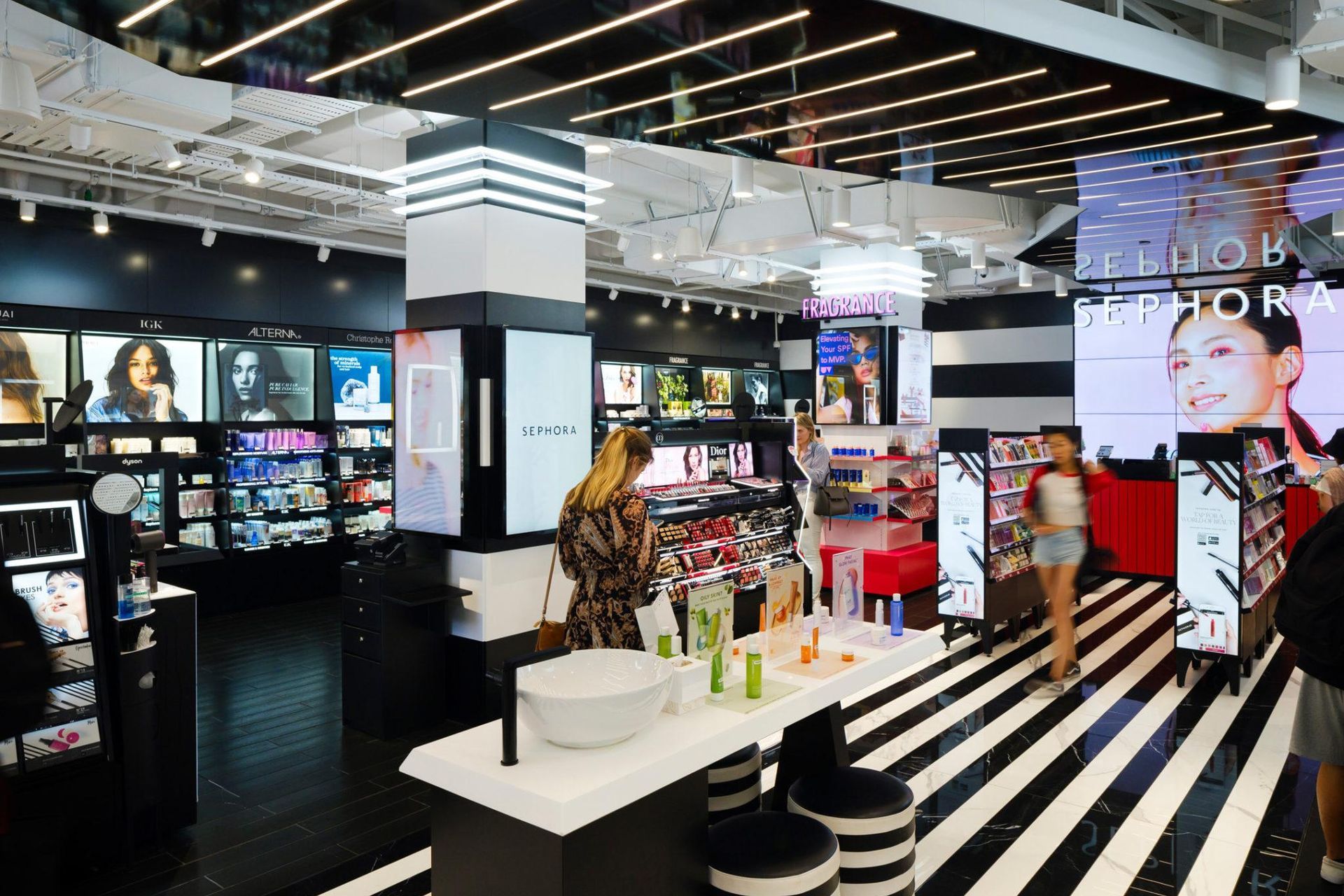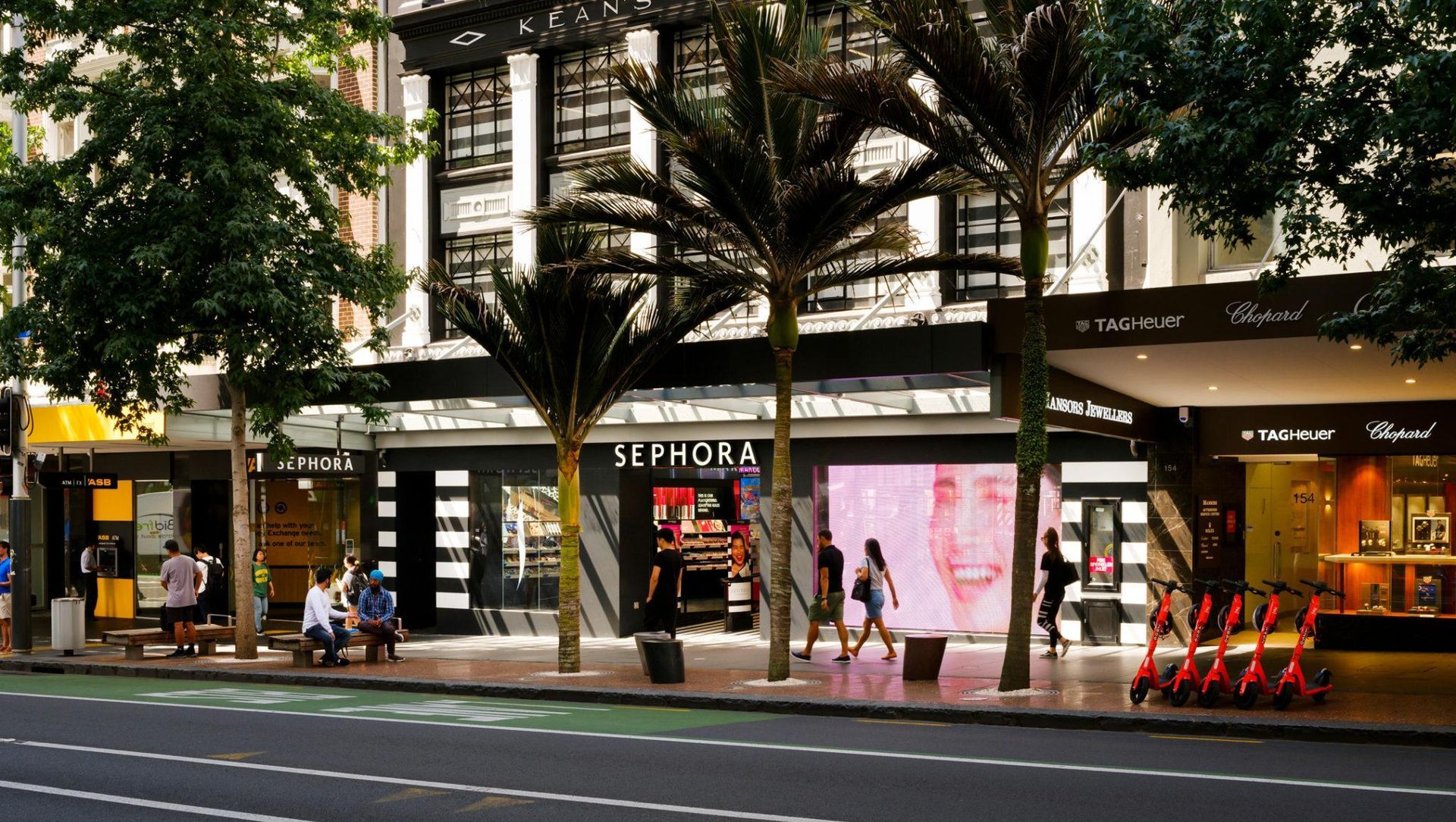About
Sephora.
ArchiPro Project Summary - Future Sephora flagship store in a heritage building on Queen Street, Auckland, featuring a unique layout strategy of Wow, Wander, and Destination to enhance the customer journey through an engaging beauty shopping experience.
- Title:
- Sephora
- Architect:
- Woods Bagot
- Category:
- Commercial/
- Retail
Project Gallery





Views and Engagement
Professionals used

Woods Bagot. WOODS BAGOT is a global architecture studio.
We span 17 studios across 6 regions. We do not adhere to a signature style. We are a multi-authorship practice. We create alongside clients, communities & other creatives. We specialize in Architecture, Interiors & Masterplanning. We explore data to predict changing human behaviour.
WE ARE W–B
Woods Bagot opened up their Auckland, New Zealand firm in 2021. New Zealand has been an important part of Woods Bagot’s regional pipeline for a decade. As well as significant projects shaping Auckland – including the recently completed PwC Tower at Commercial Bay and the Te Pae Convention Centre in Christchurch where our team was on the ground and part of the Blueprint.
Year Joined
2022
Established presence on ArchiPro.
Projects Listed
5
A portfolio of work to explore.

Woods Bagot.
Profile
Projects
Contact
Other People also viewed
Why ArchiPro?
No more endless searching -
Everything you need, all in one place.Real projects, real experts -
Work with vetted architects, designers, and suppliers.Designed for Australia -
Projects, products, and professionals that meet local standards.From inspiration to reality -
Find your style and connect with the experts behind it.Start your Project
Start you project with a free account to unlock features designed to help you simplify your building project.
Learn MoreBecome a Pro
Showcase your business on ArchiPro and join industry leading brands showcasing their products and expertise.
Learn More












