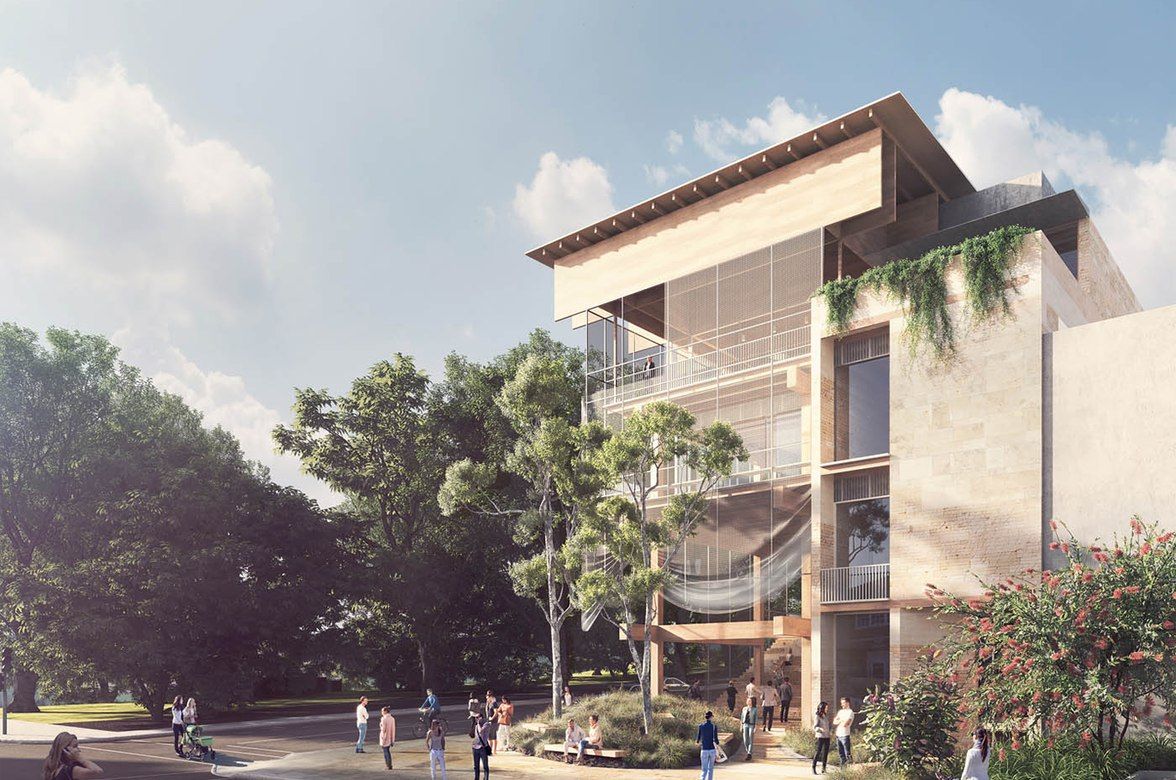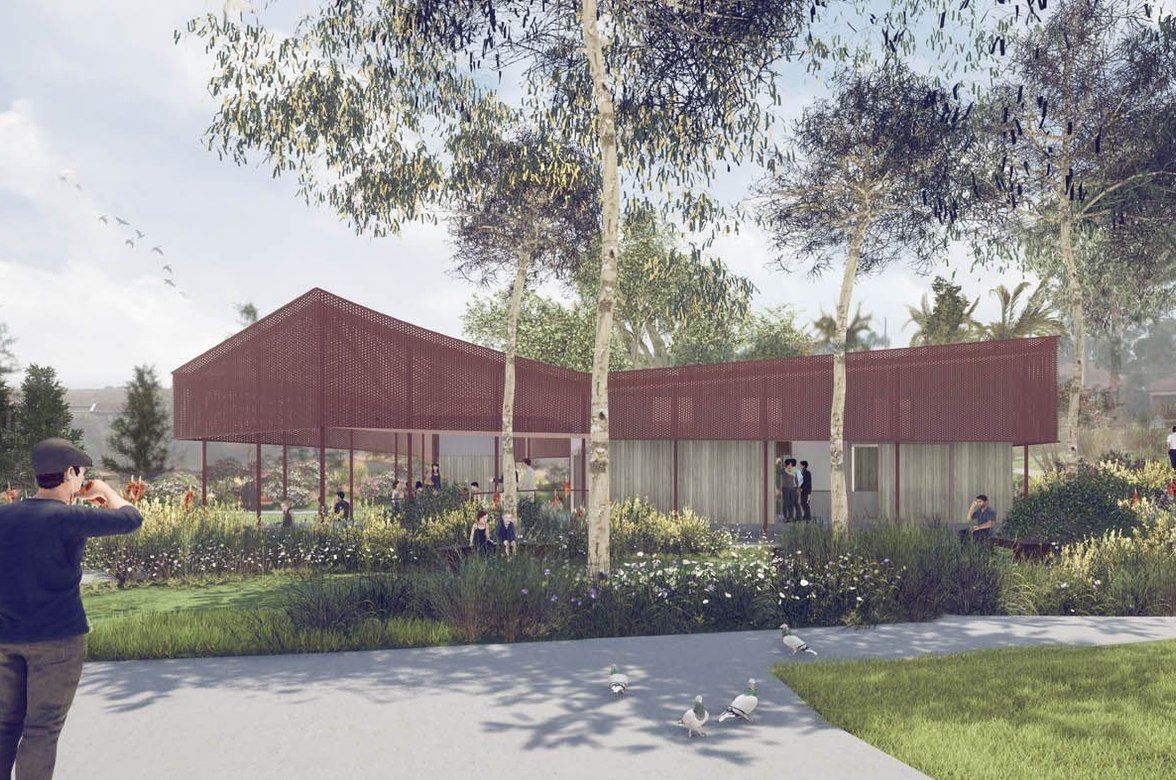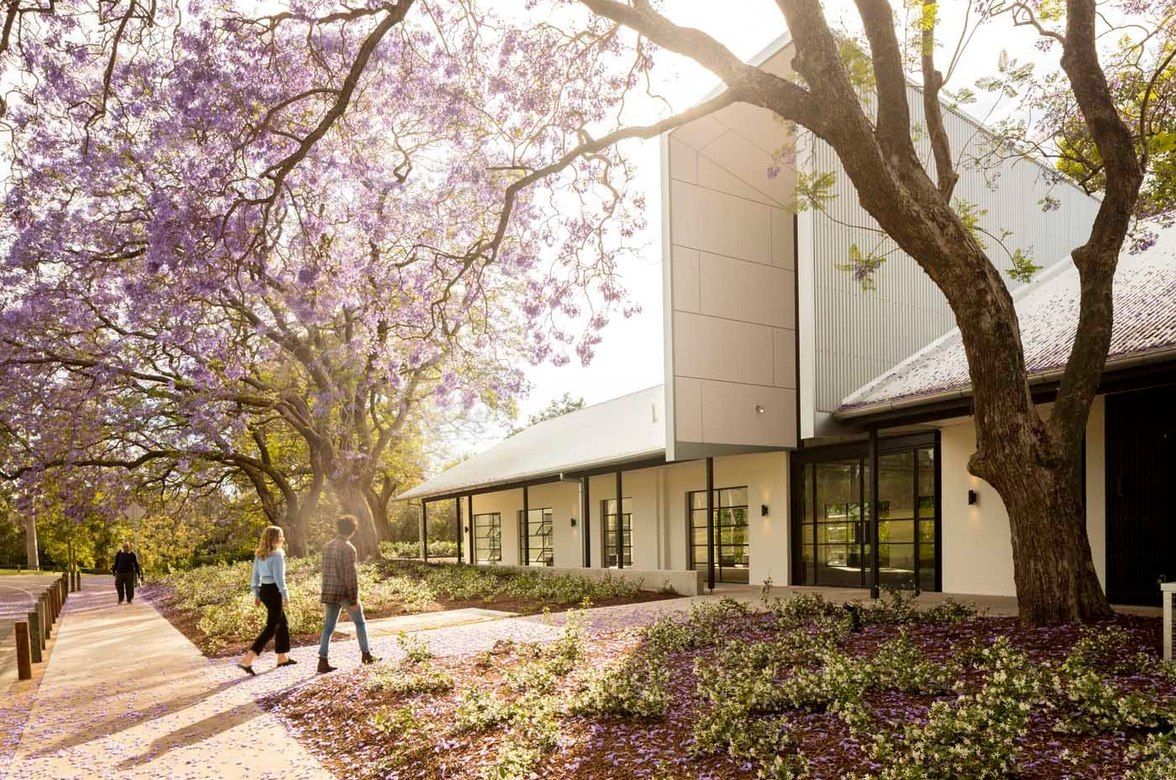Sheppard Wilson House
By Sam Crawford Architects
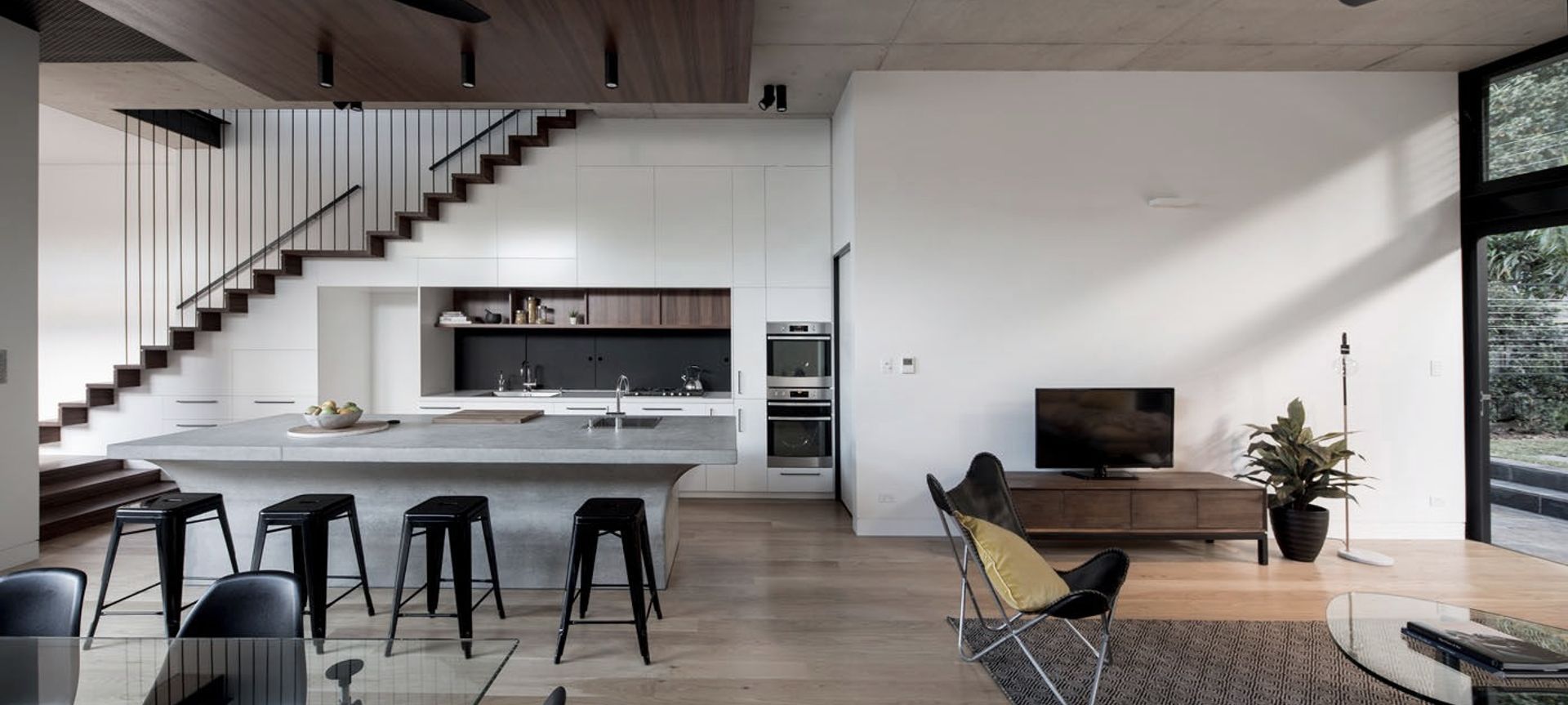
2016
Bronte, NSW
Set well back from the street, beneath the towering limbs of a gigantic heritage listed fig tree, the additions are in stark contrast to the original timber cottage in form and materiality.
In keeping with our objective of providing our clients with passive means of cooling, the new two storey rear section of living spaces and bedrooms is constructed in concrete and reverse brick veneer; maximising thermal mass where it is needed – on the inside of the building. This mass (of concrete and masonry) will serve to significantly reduce daytime summer temperatures without resorting to air-conditioning. Cooling afternoon sea-breezes will flush out heat stored during the day. Large areas of north facing glazing and solar boosted, gas powered hydronic heating will provide winter comfort.
A protected and private north facing courtyard is formed between the existing cottage and the rear addition. The living spaces also open onto a lush rear garden and a little cabana formed from the old garage, in the shade of one of the largest fig trees that we have seen. Externally, the historic coastal palette of fibre cement and timber battens gets a fresh makeover with a rhythmic pattern of cladding and added expanded mesh screens that skirt the fenestration and provide both shade and privacy.
The centrepiece of the extension is a concrete island bench that mushrooms out of the oak floor and will no doubt be the future hub of good food and conversation.
Awards
2017 Houses Awards (shortlisted) – House Alteration & Addition over 200m2
Published
Houses Issue 113, December 2016
Housing magazine, May 2018
Project Team
Sam Crawford, Karen Erdos, Ken Warr, Aaron Leeman-Smith, Wendy James, Ellie Gutman, Benjamin Chan
Builder
Prime Form Construction
Consultant Team
Land Surveyors – Mitchell Land Surveyors
Structural Engineer – James Sutherland – Northrop
Quantity Surveyor – Matt Saunderson, QS Plus
Landscape Architect – Richard Elkan – Spirit Level
Hydraulic – ITM Design
Photography
Brett Boardman
Council
Waverley















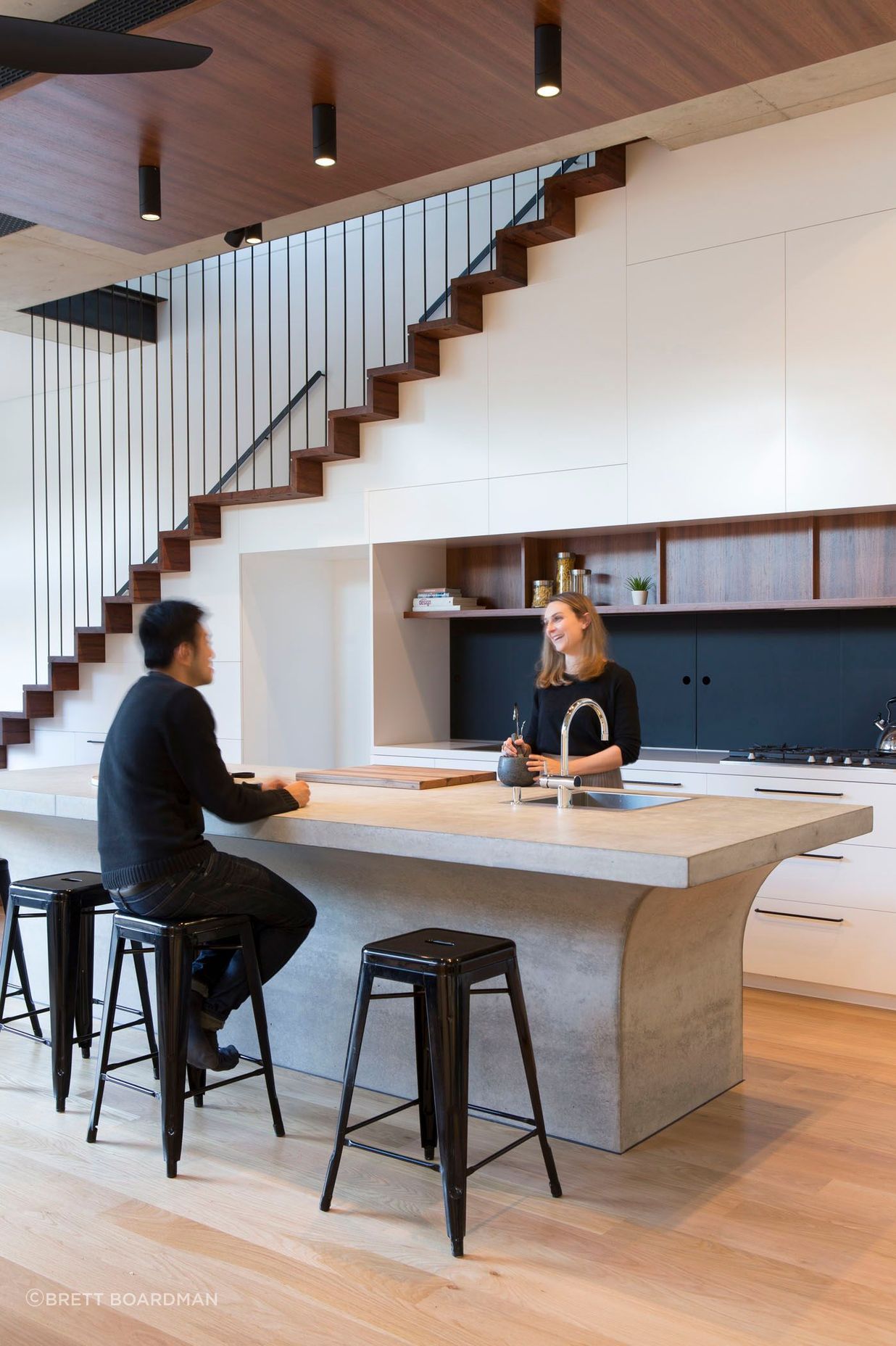




More projects from
Sam Crawford Architects
About the
Professional
Established in 1999, Sam Crawford Architects (SCA) is a design driven architectural practice based in Sydney, Australia. Over the last 20 years, we have established a well-earned reputation for design excellence in residential, cultural and public projects. In addition to our expertise in these areas, we’re also commencing our work in the education sector with both private and public clients.
Our work has been widely published, nationally and internationally and has been recognised in numerous local, state and national awards from the Australian Institute of Architects, Australian Timber Design Awards, Local Government Heritage, Conservation and Urban Design as well as numerous industry awards & commendations.
PeopleOur team is led by Practice Principal and Design Director, Sam Crawford. Alongside the recognition for his built work Sam is highly regarded within the architectural profession. He has led humanitarian architectural projects, conducted gallery based and built research projects, been invited to serve as head-juror for the Australian Institute of Architects (AIA) Awards, and was a joint creative-director of the 2014 Australian Institute of Architects National Conference. Sam is co-chair of the Australian Institute of Architects’ Medium Practice Forum, and a member of the Government Architect NSW State Design Review Panel.
With a practice of our size, clients can be assured that Sam is intimately involved in each project. We work in an open-plan studio environment in collaborative teams to ensure the smooth delivery of projects across all scales. Our team is comprised of highly skilled professionals, graduates and students. This mix of team members ensures that each project benefits from the close attention of a dedicated project architect with a support team to efficiently deliver the project. We also have an experienced and dedicated documentation and detailing expert who brings extensive experience of construction detailing to each project.
- Year founded1999
- Follow
- Locations
- More information

