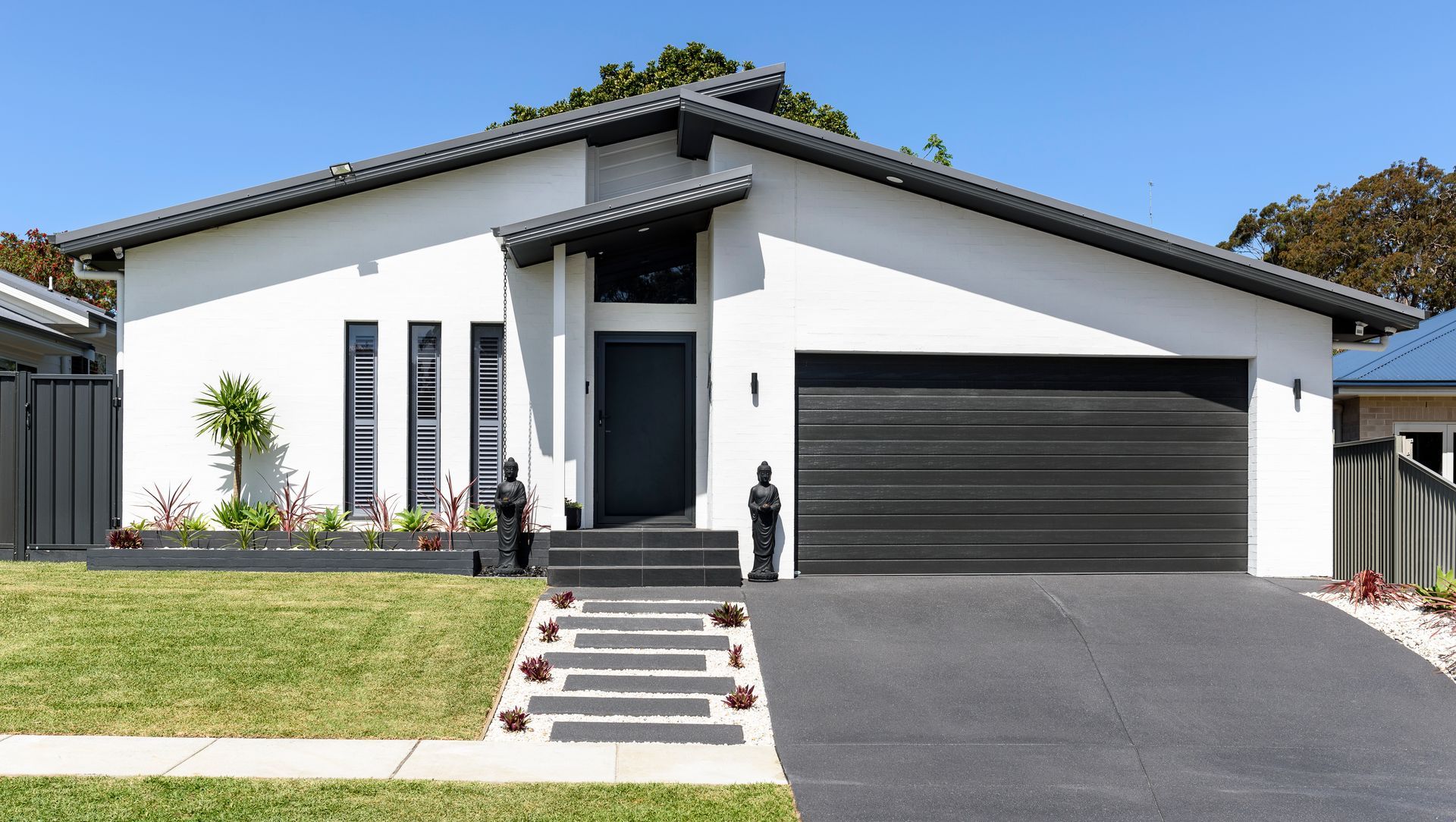About
Single level house.
ArchiPro Project Summary - A modern single level house completed in 2020, featuring a striking black and white exterior, spacious open-plan living areas, and a covered entertaining space, perfect for family gatherings and everyday comfort.
- Title:
- Single level house
- Building Designer:
- Bakker Design
- Category:
- Residential/
- New Builds
- Region:
- New South Wales, AU
- Completed:
- 2020
- Price range:
- $0.25m - $0.5m
- Building style:
- Modern
- Photographers:
- Atelier Photography
Project Gallery

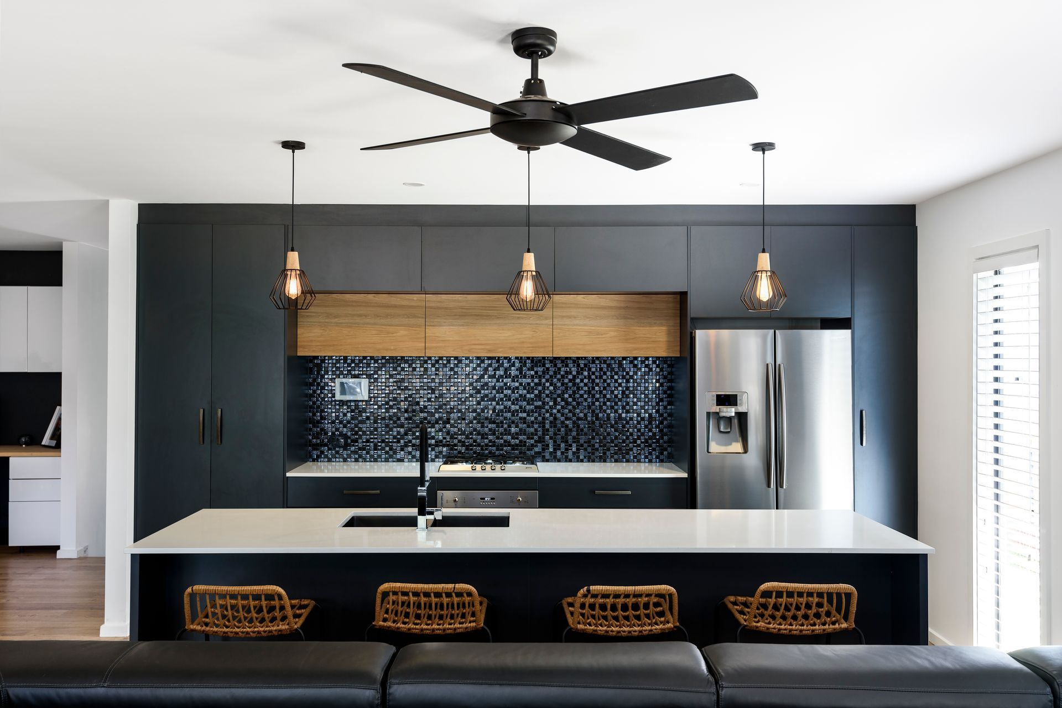
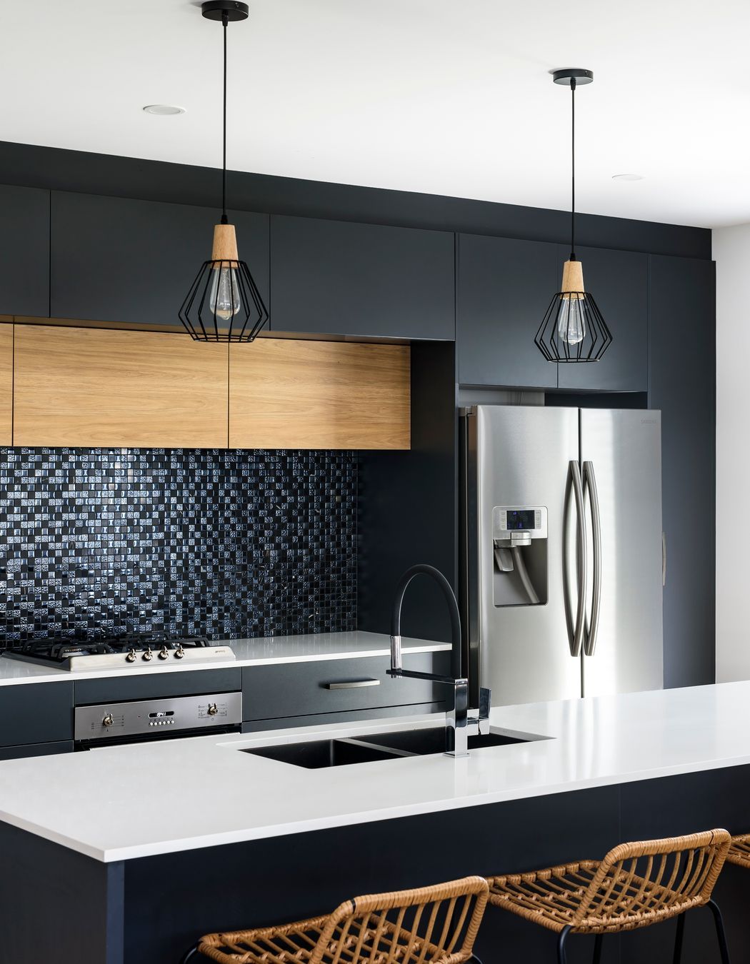
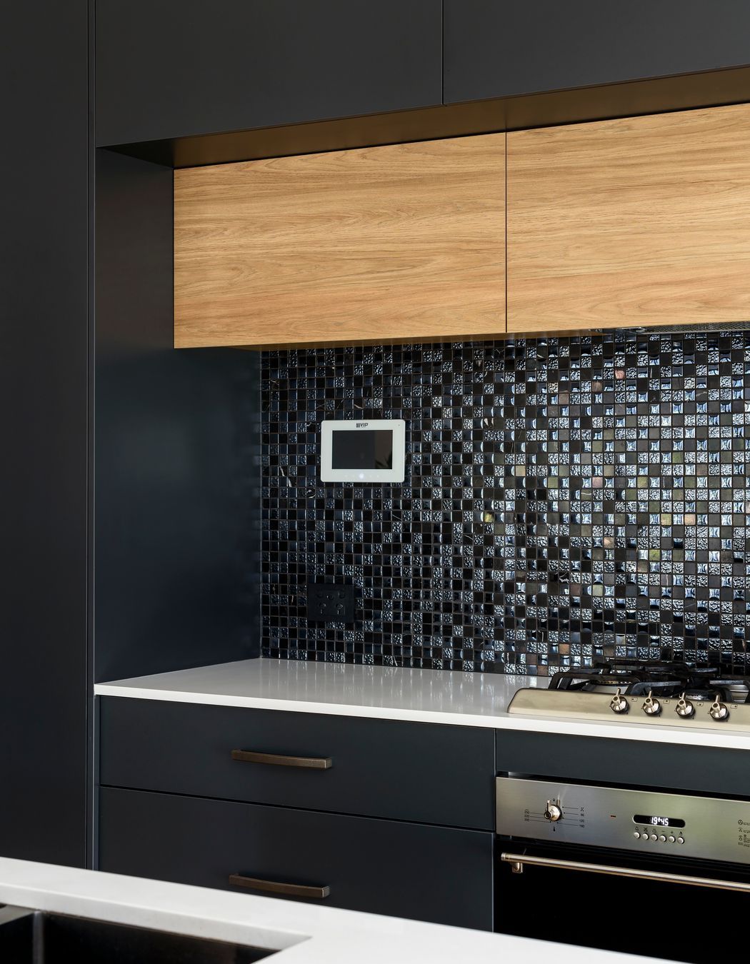
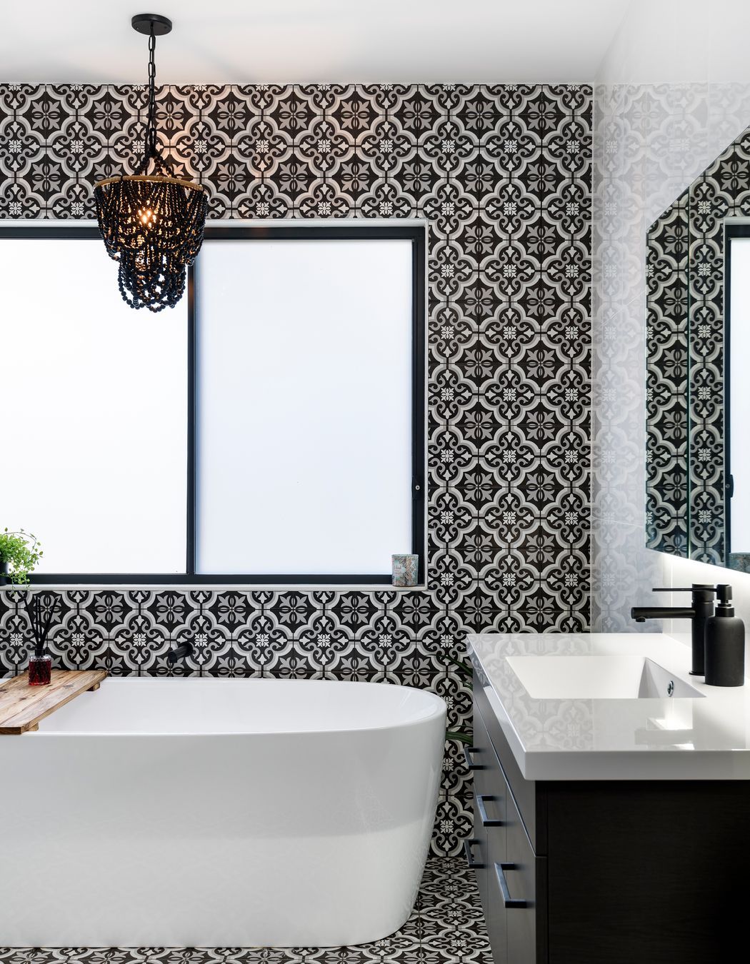
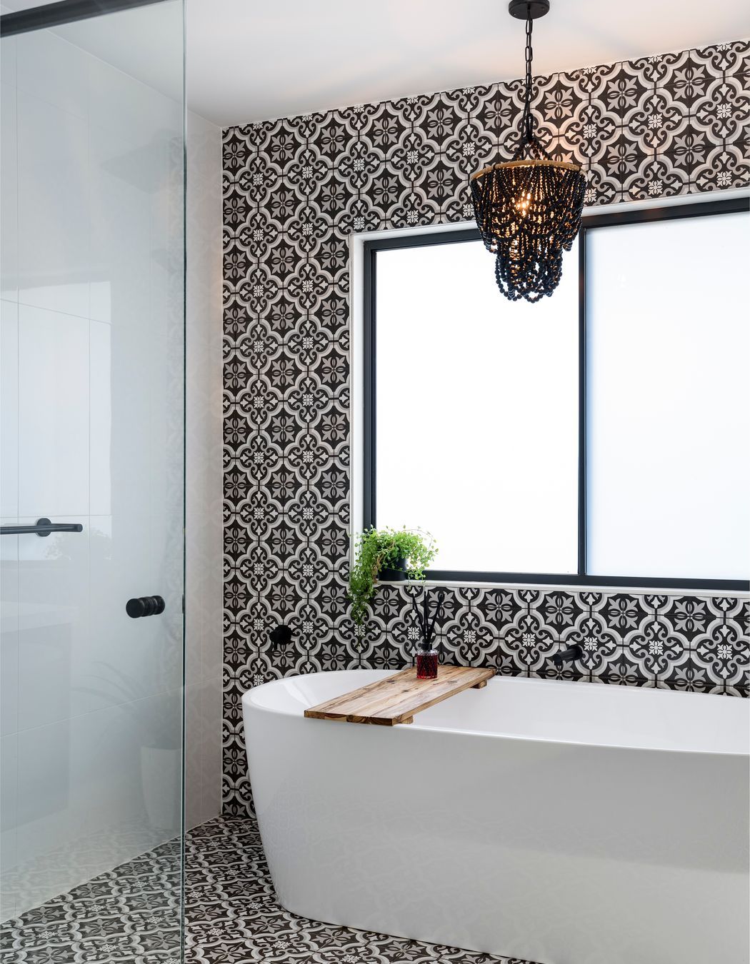
Views and Engagement
Professionals used

Bakker Design. Bakker Design specialises in award-winning home design, house plans, knockdown rebuilds, building designers, and duplex designs. It serves Port Stephens, Newcastle, and the Central Coast.
We create one-of-a-kind, custom designs for homeowners from the upper Hunter to Sydney. With 30 years of design and construction experience, we are recognised nationally for our premium-quality, award-winning designs.
At Bakker Design, we are proud of our personalized and integrated service. Our reputation for design innovation, quality results, and customer service contributes to the number of referrals, repeat business, and industry recognition we receive.
We seek to create a new home design experience that is stress-free and personalised to ensure you enjoy every moment of the process.
In addition, we can provide pre-construction and management services, including council liaison, BASIX certificates, bushfire reports and more, to ensure your new home or building complies with regulations.
What does your ideal home look like?Contact us to discuss your vision, and we’ll work within your budget to help make it a reality.
Featured on Houzz
Year Joined
2024
Established presence on ArchiPro.
Projects Listed
9
A portfolio of work to explore.

Bakker Design.
Profile
Projects
Contact
Project Portfolio
Other People also viewed
Why ArchiPro?
No more endless searching -
Everything you need, all in one place.Real projects, real experts -
Work with vetted architects, designers, and suppliers.Designed for Australia -
Projects, products, and professionals that meet local standards.From inspiration to reality -
Find your style and connect with the experts behind it.Start your Project
Start you project with a free account to unlock features designed to help you simplify your building project.
Learn MoreBecome a Pro
Showcase your business on ArchiPro and join industry leading brands showcasing their products and expertise.
Learn More