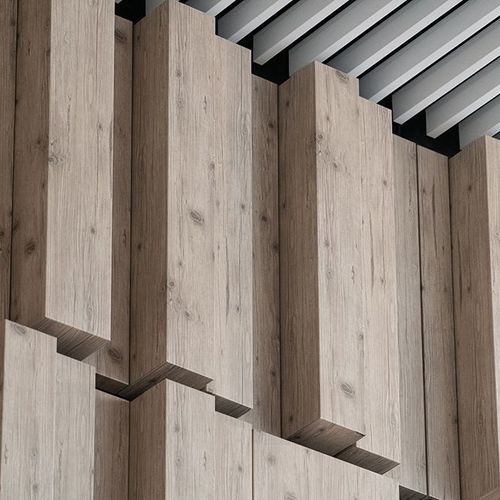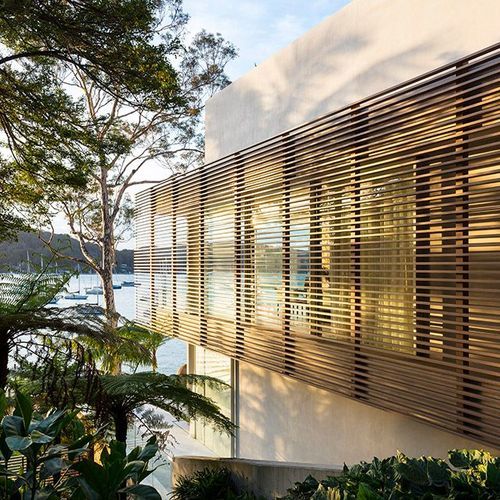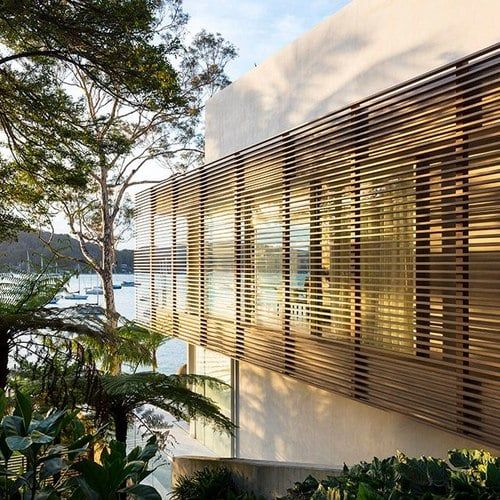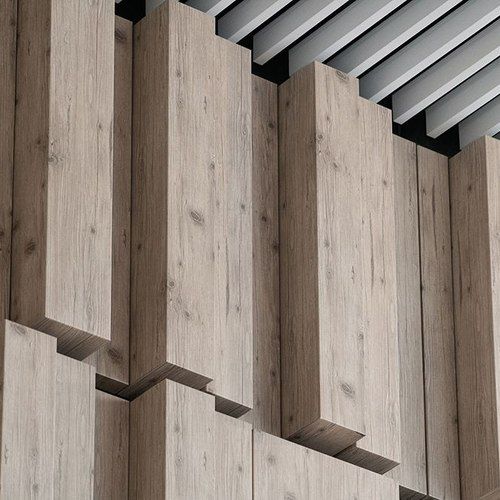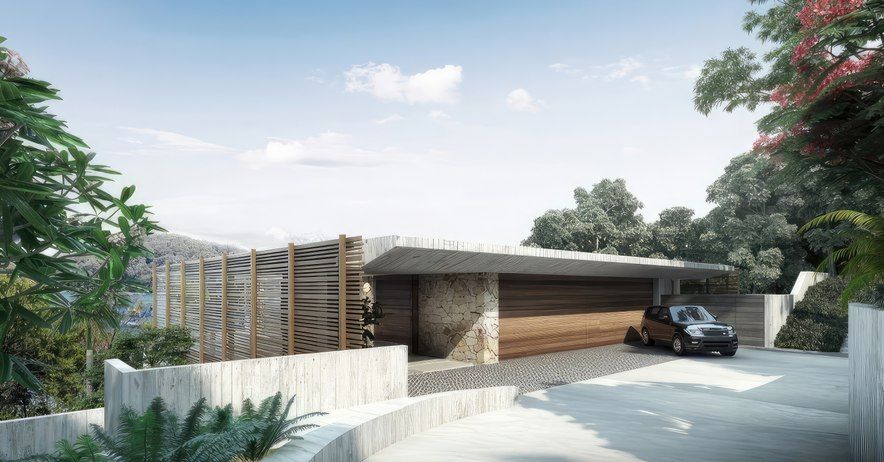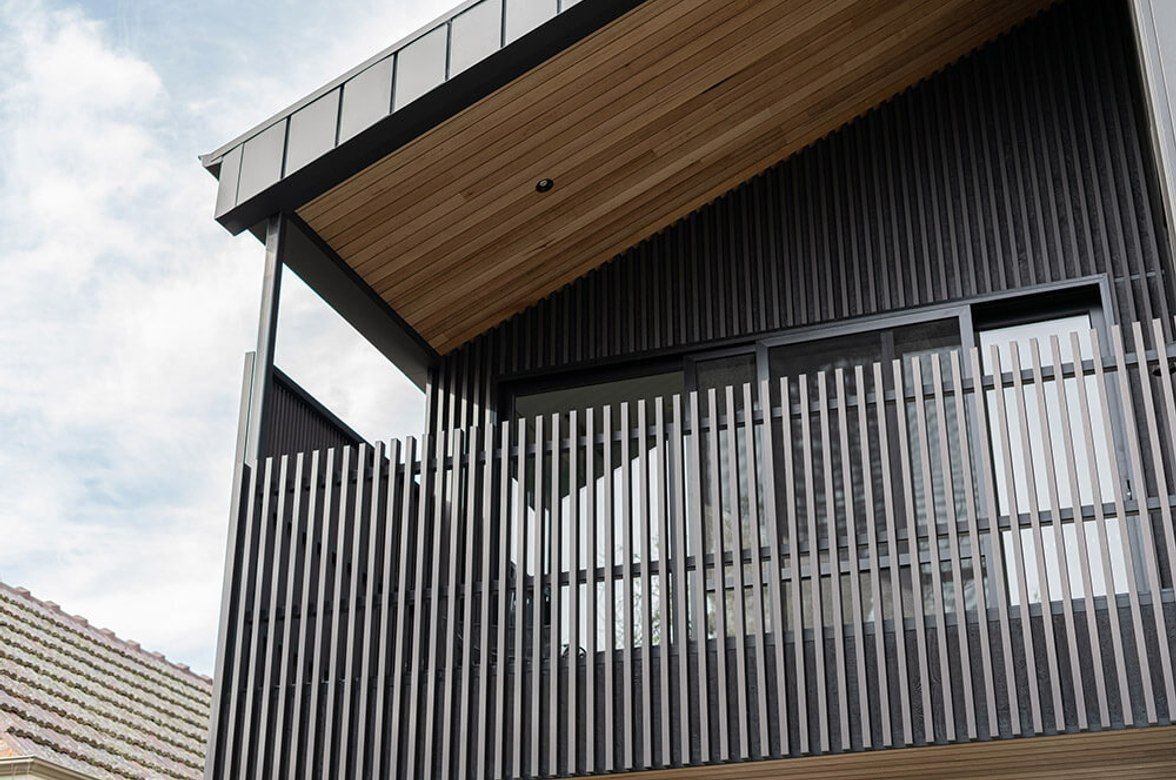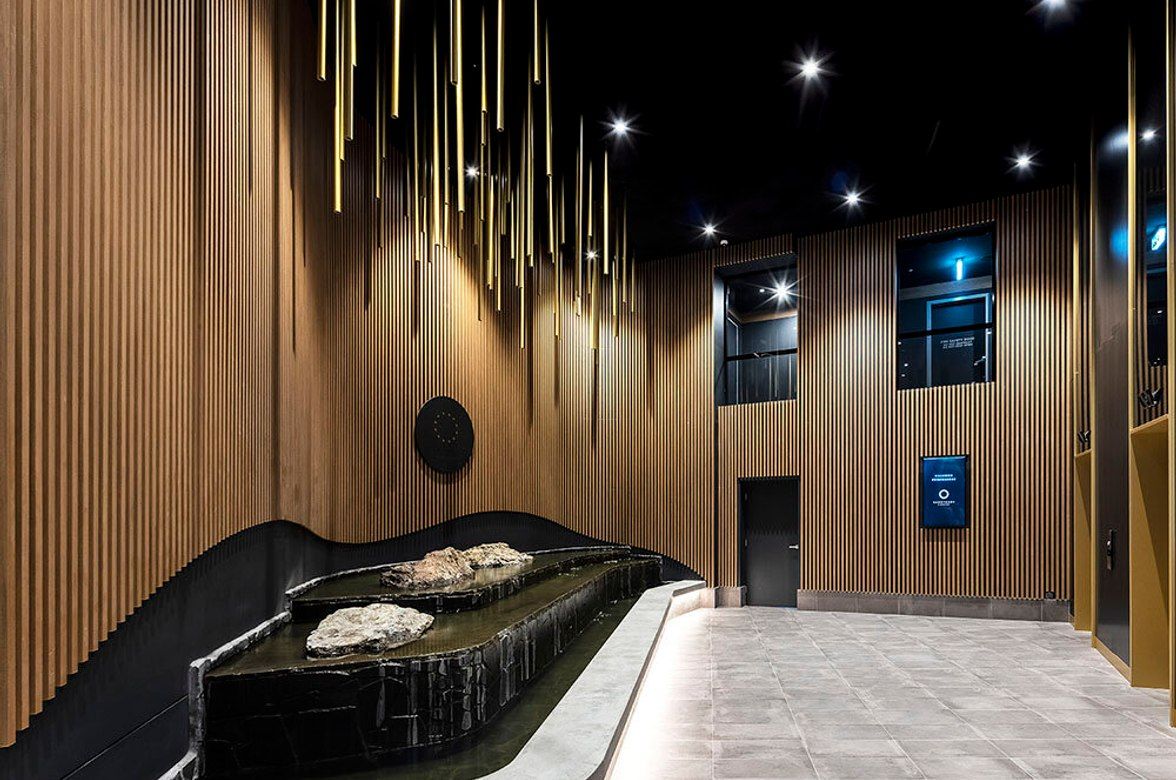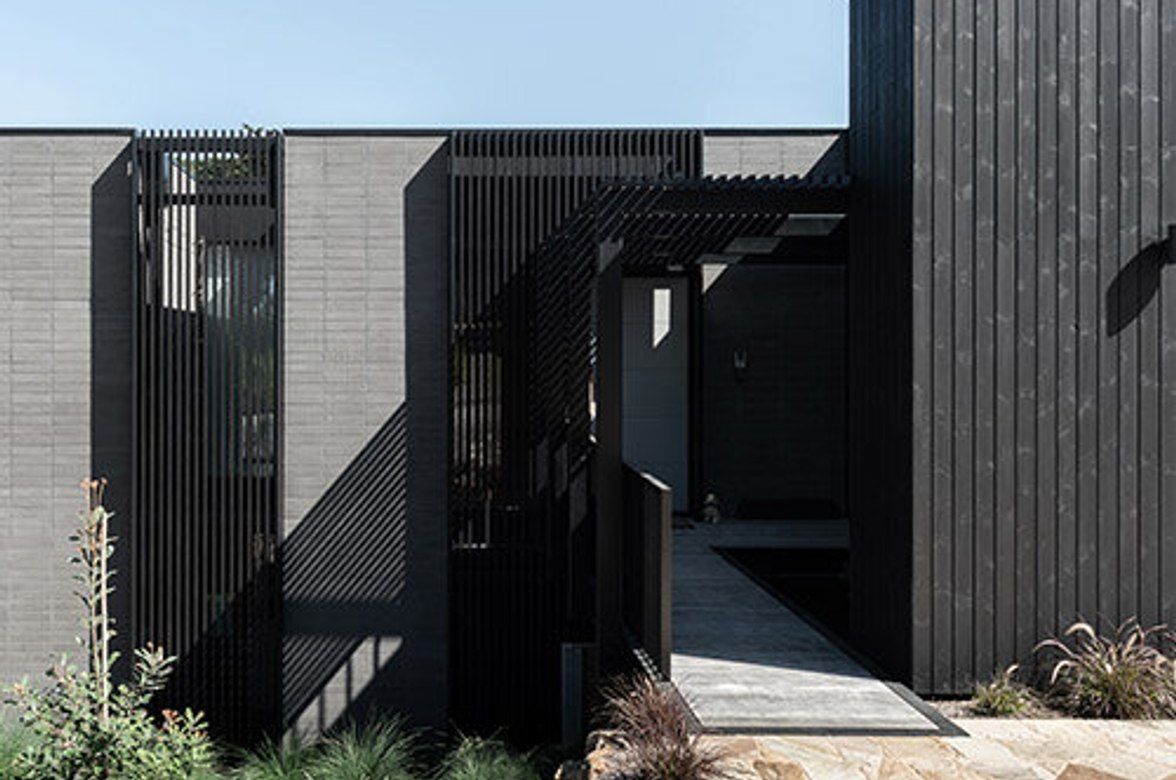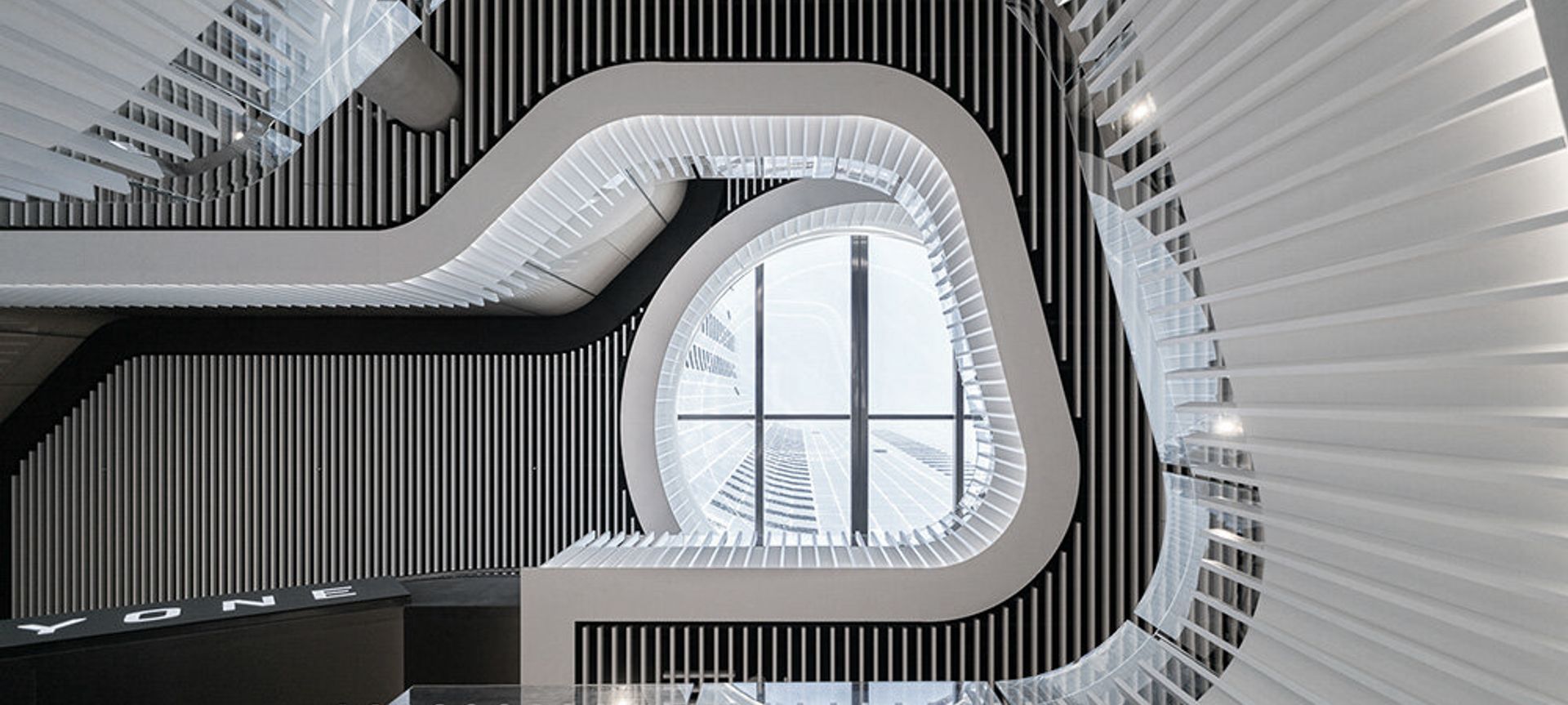
SkyOne Box Hill - Reaching New Heights With Ever Art Wood
Melbourne’s multi-residential landscape has undergone a significant shift with the arrival of Sky One - a new glass tower landmark, positioned in vibrant and diverse Box Hill. Roughly 12 km from the Melbourne CBD, Sky One ushers in a new era of luxury and convenience-based living for the area.
Standing at a towering 36 storeys high, Sky One is Melbourne’s tallest suburban tower. With three levels of retail and dining below, and resident access to a host of resort-style facilities including a full gym, pool, day spa, private dining, cinema and yoga studio, Sky One aims to shift the benchmark for luxurious multi-residential living. So much so, that it was awarded the title of Best Mixed-Use Development for Australia in the 2019/20 Asia Pacific Property Awards.
Perhaps most striking from an architectural and design standpoint is the project’s playful combination of curves and lines - and innovative use of the luxury linings within.
The Covet Ever Art Wood range played a pivotal role in achieving this simple and visually striking effect throughout the building. Designed with organic elegance in mind and functionality at its core, this range of timber look aluminium plank and batten cladding offers designers and specifiers a unique combination of material properties and finishes.
The stability of aluminium makes Covet Ever Art Wood suitable for high traffic areas, like walls, and external applications that might be subject to the elements. At the same time, the highly realistic wooden look and feel is indistinguishable from real timber which creates an optimum visual and tactile experience up close.
Thanks to Covet’s unique qualities, the Sky One project used Ever Art Wood in several innovative ways to add to the luxurious atmosphere overall.
The first, and arguably most striking, was the use of Covet’s Mokuzai panel cladding across a three-storey wall in the main retail space. “Our challenge was to design a three-story unifying element to the central escalator zone,” says the project director, Craig Baudin of Fender Katsalidis. “The design solution we conceived was to create a wall of large profile timber elements in a dynamic and three-dimensional layered pattern to this rear wall,” he adds.
Here, the panels were folded to appear like large timber beams - but without the challenges and price tag of real timber.
“To achieve this, using chunky timber elements would have been both challenging and expensive. We needed to address the issue of fire safety while finding a solution that is both durable and suitable to a public space,” says Baudin. And where sourcing robust sections of real wood posed a challenge, aluminium offered the freedom to create panels of any size, with its lightweight profile making it easy to install.
Clearly defined horizontal lines contrast the seemingly random spacing of the vertical lines, the chunky beams effortlessly floating at the height of elevator lobbies and other facets of the space. The raw, natural tones of the textured Kurashikku finish give the area a light and airy ambience, while still providing the luxurious warmth of a darker wood - and a real tactility of timber.
The irregular distribution of the battens across the retail wall is met by the consistent rhythm of the Kabebari battens - in the same colour - lining the interior walls through to amenities.
Tightly spaced battens have been mounted to the black wall panels, creating an eye-catching texture and dimension. The same battens were used more sparingly and with a lighter backdrop along the top of the walls - leading the eye towards the suspended Kabebari-T ceiling system in powder coated white. The play on light and shade with the transition of the backdrops and finishes from top to bottom creates visual interest, while the lack of visible fixtures ensures a clean, modern finish.
Covet battens in white were also used to great effect in other parts of the building. In fact, the concealed fix Kabebari battens in powder coated white are prominently heroed in the atrium. Spanning around three levels similar to the retail wall - and offset with its warm materiality - the floating battens wrap around the ceiling’s openings and curvatures and adorn the parameters of each level. The intricate weaving patterns of the atriums’ curvilinear lines create dynamic energy and mesmerising rhythm, with white finish visually lifting the space.
But the versatile Covet product range is not only suitable for indoor spaces. Combining the extraordinary durability of aluminium with the simplicity of the systems, Covet Ever Art Wood is a perfect range to provide a consistent batten look both indoors and outdoors.
At Sky One, external grade folded Mokuzai panels were used to create planter boxes in the project’s outdoor areas. The lush darker tones of Weebu Mahogani and the wood grain texture match the stain of real wood so perfectly it was specified alongside genuine timber - the ultimate testament to how realistic Covet Ever Art Wood range is.
Practically indistinguishable from real wood, the range offers additional benefits over genuine timber. While the wood is visibly bolted both top and bottom to its crossbar fixing, Ever Art Wood achieves a more streamlined aesthetic of the boxes due to its concealed fixing solution.
In addition to the Weebu Mahogani planks used for the planter boxes in the outside area, Covet’s Kabebari battens, in the same finish, were used in the pergola area. Kabebari battens are an ideal material for pergola applications because they are available in a range of shapes, widths and depths, and in lengths of up to 6m. Due to the concealed 2-part fix system, they are visually versatile and highly functional - and the vacuum-sealed end caps using Ever Art Wood polymer wrap add to the realistic detail and provide a neat, consistent finish.
The Ever Art Wood range is an ideal choice for designers and specifiers because it provides the photorealistic and textured appearance of real wood, but offers the numerous material benefits of aluminium. This means that it is incredibly lightweight - making it easy to transport and install indoors and outside - yet durable, making it sturdy even when manufactured in long lengths and more robust sizes.
Unlike genuine timber, aluminium will not shrink or warp, even in exterior applications. It is corrosion resistant and highly durable, making Ever Art Wood cladding a long-lasting and sustainable option.
Versatile yet simple, the project shows how Ever Art Wood battens and panels can be manipulated and used to creative effect to match a space. The clean lines of Ever Art Wood’s wood-look aluminium create the indulgent, luxury aesthetic of a timber-clad interior - with the added functionality and durability benefits of aluminium. As Sky One redefines the standards of luxury multi-residential living in Melbourne’s suburbs, it’s easy to see how Covet Ever Art Wood provides the perfect accompaniment to the design.
Cladding profiles & Colours
Interior - Ever Art Wood custom folded Mokuzai panels in textured Kurashikku, Kabebari battens and Suspended Kabebari T ceiling in powder coated white and a combination of flat Mokuzai panels and Kabebari Battens in Kurashikku used for the wall detailing.⠀⠀
Exterior - Kabebari battens in Weebu Mahogani used for the pergola, custom folded Mokuzai panels used for the planter boxes.⠀
Fire rating
Performs well when tested to AS/NZ 1530.3 (spread of flame / index 0) and AS/NZ 3837-1998 (result / Group 1)
Photography: James Park & Craig Moodie
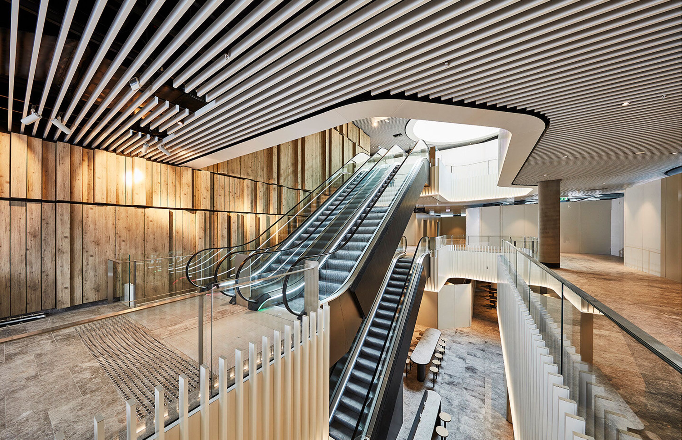
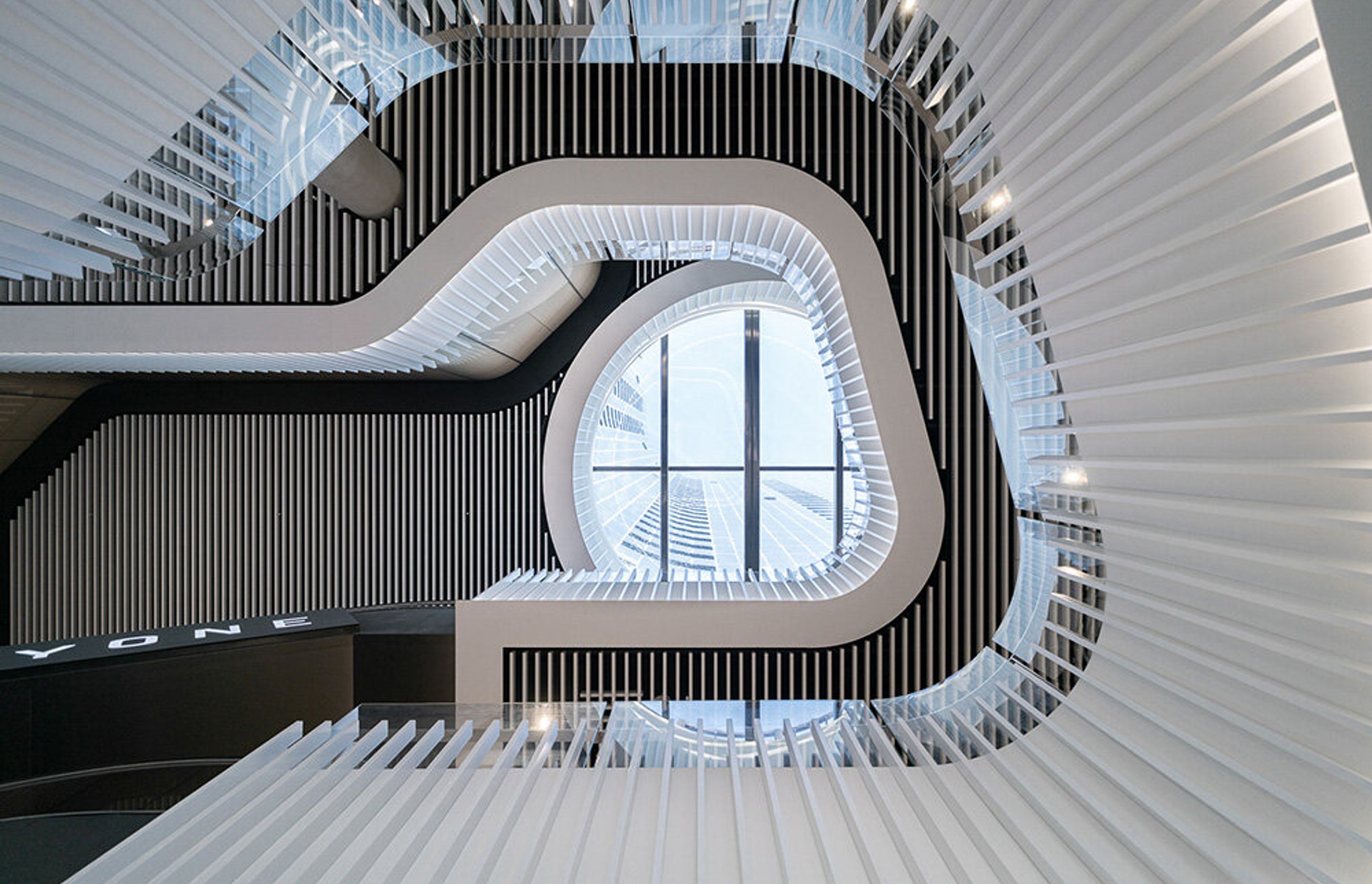
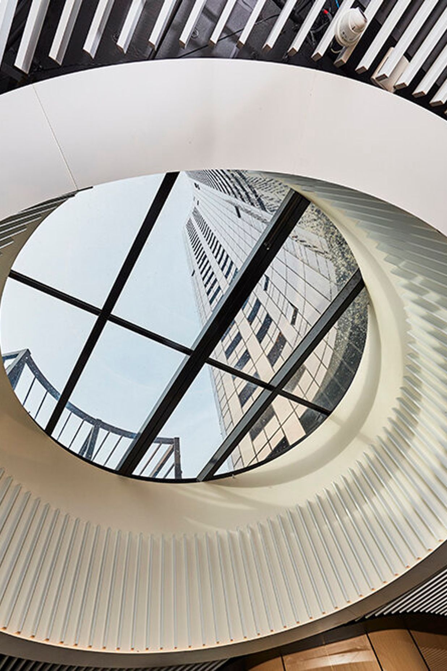
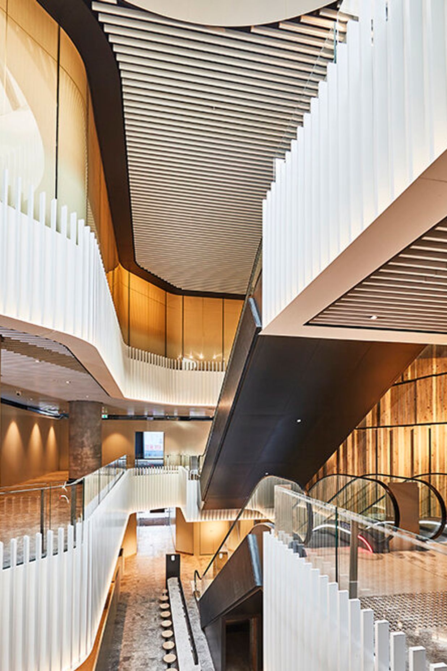
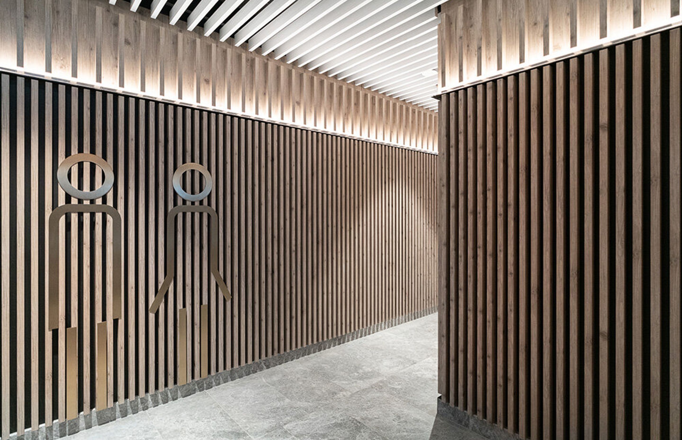
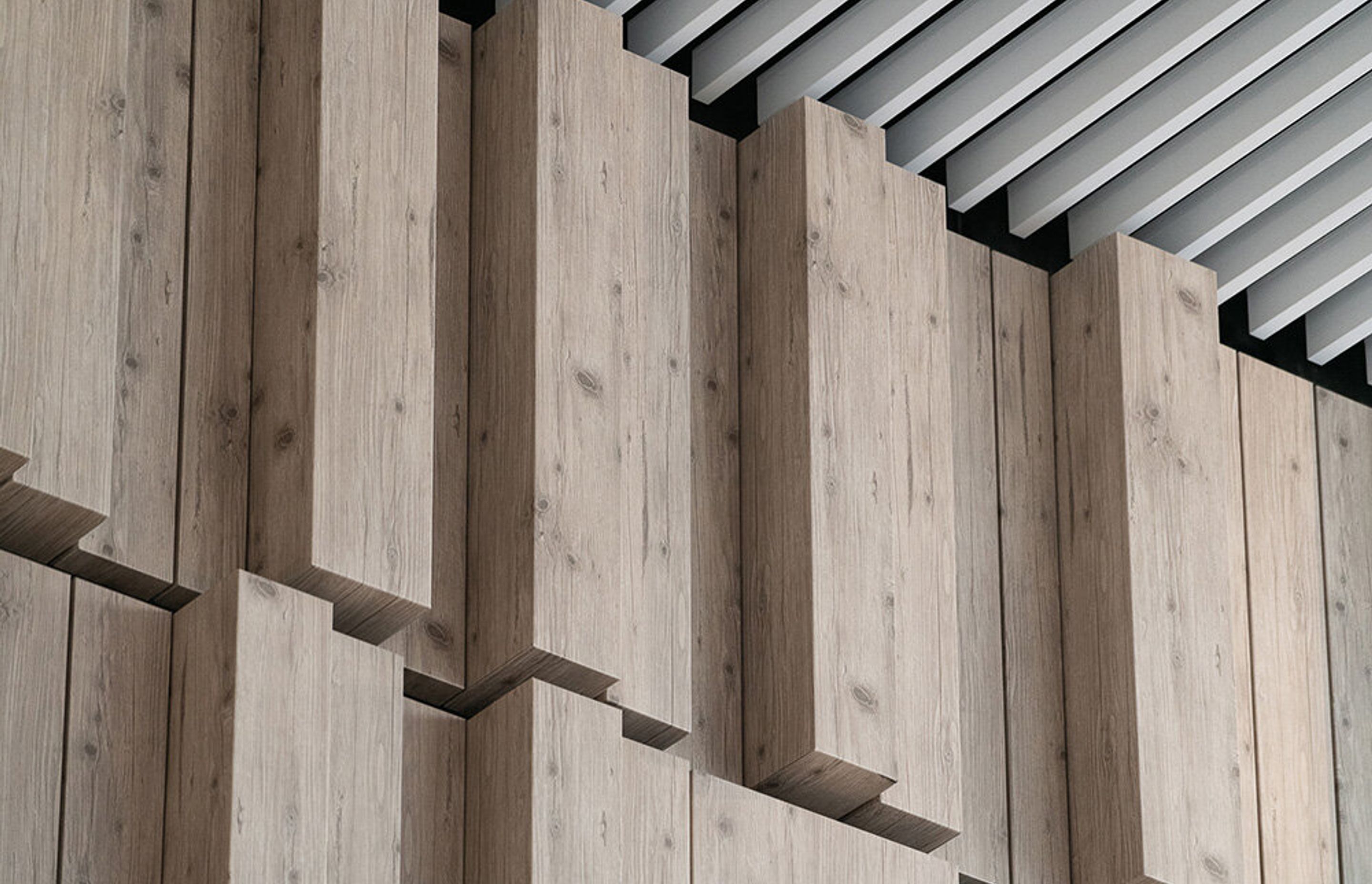
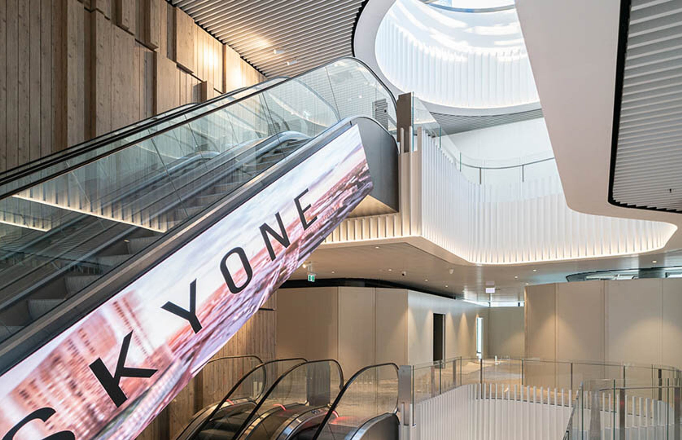
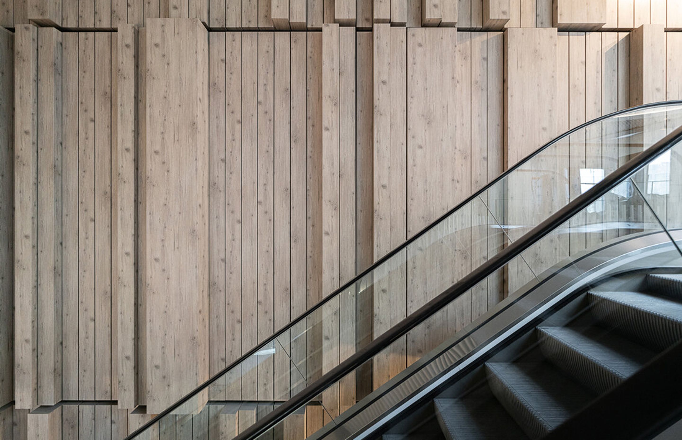
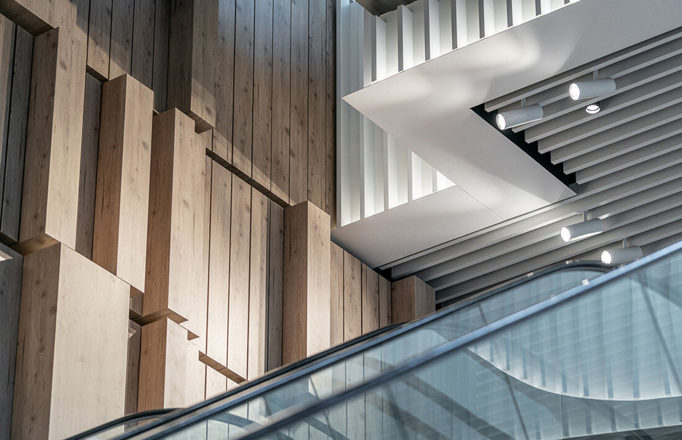
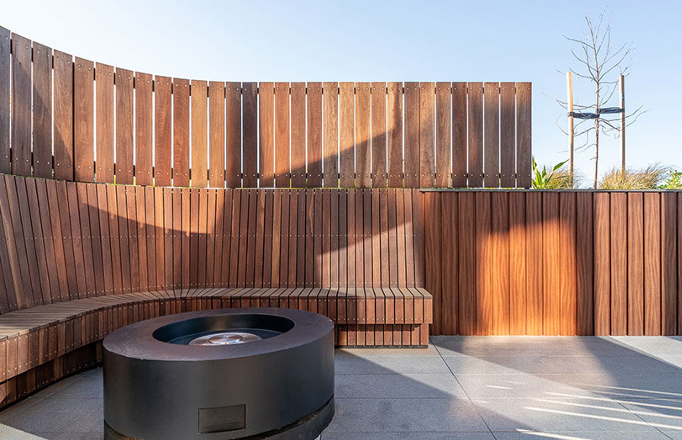
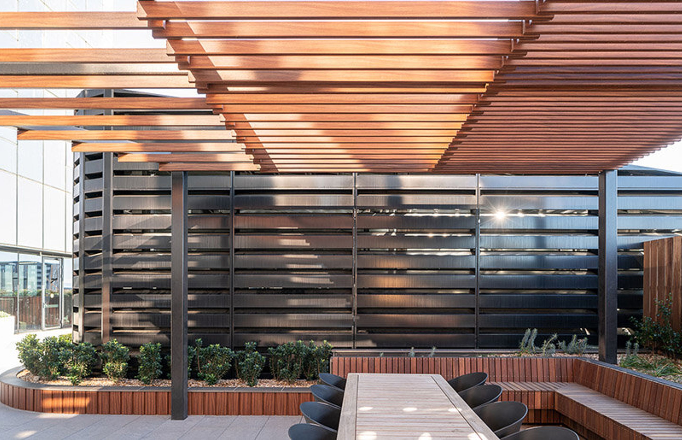
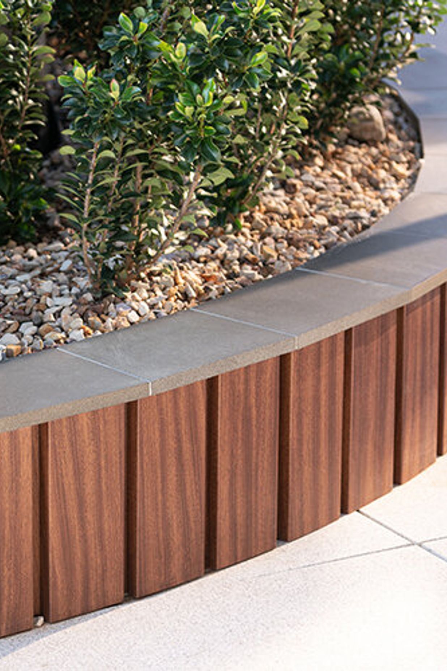
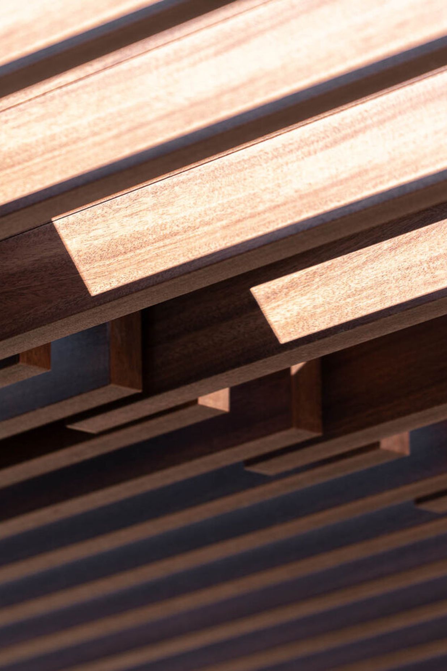
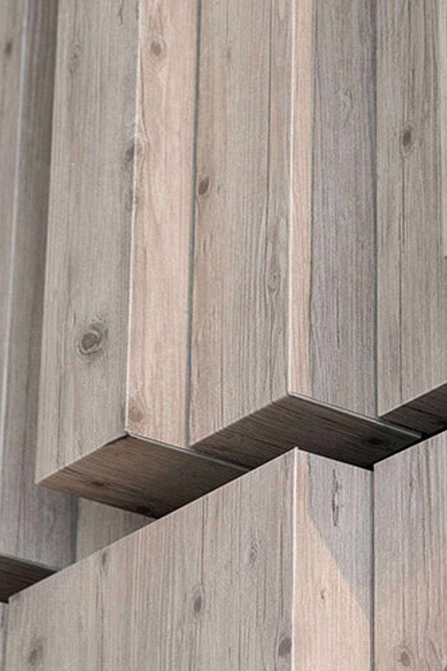
Products used in
SkyOne
Professionals used in
SkyOne
More projects from
Covet
About the
Professional
- Projects published
- Recent Responsiveness
100%
Usually responds within
24 hours on weekdays
Discover Covet's architectural timber look aluminium cladding, designed as a lightweight, durable cladding solution with a natural timber look and feel.
Designers will be intrigued by our coveted range of architectural cladding products for exterior facades, interior feature walls and ceilings.
Beautiful, durable and sustainable, our premium grade aluminium timber-look cladding battens and panels create seamless transitions from exterior to interior.
- ArchiPro Member since2021
- Follow
- Locations
- More information

