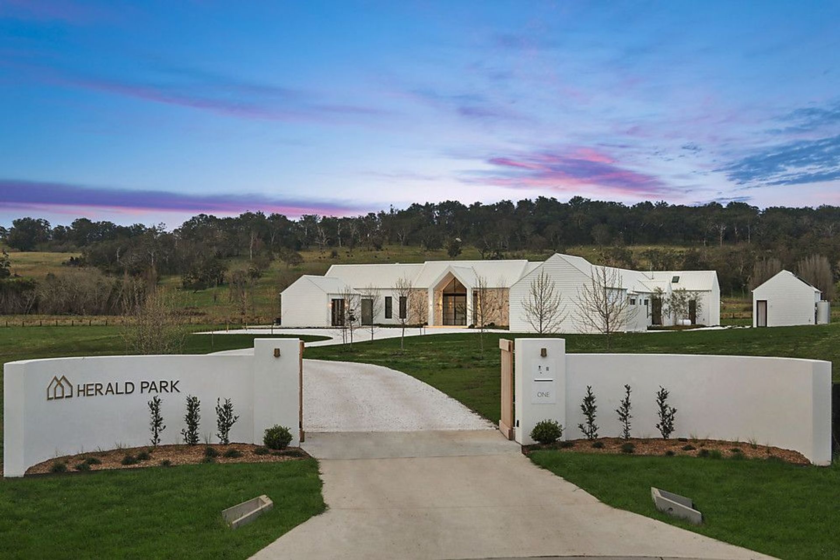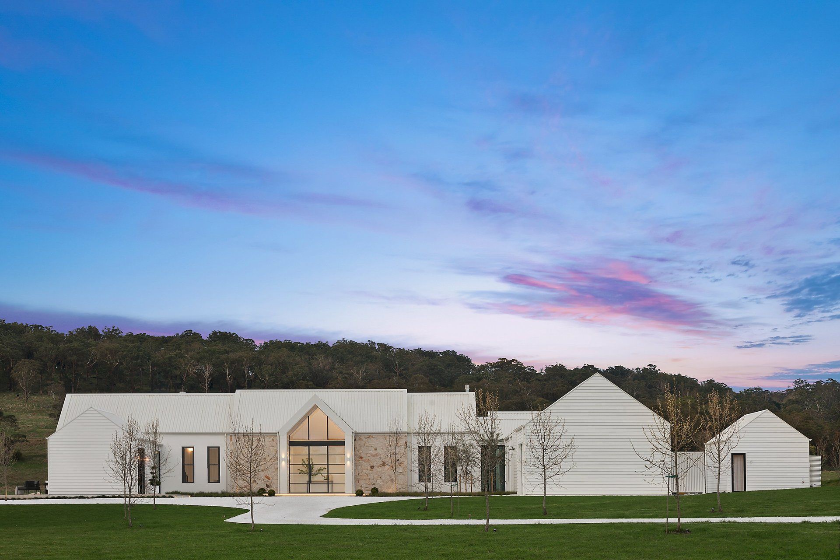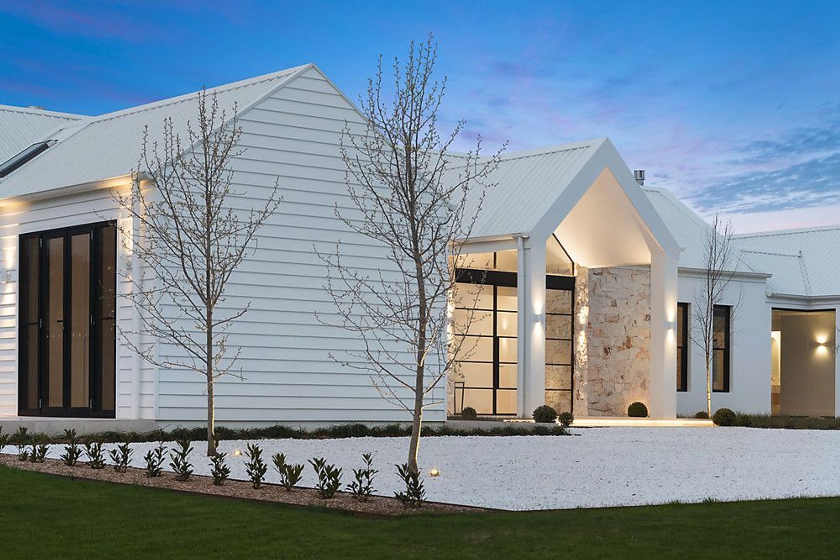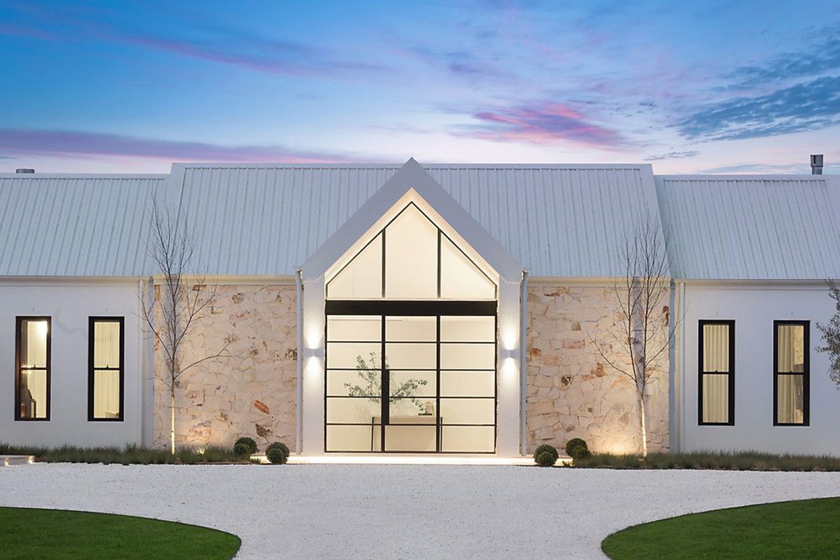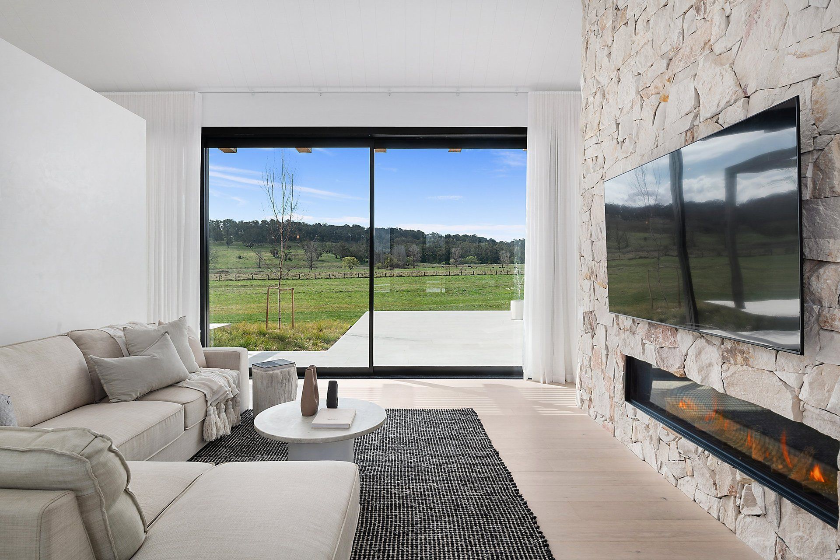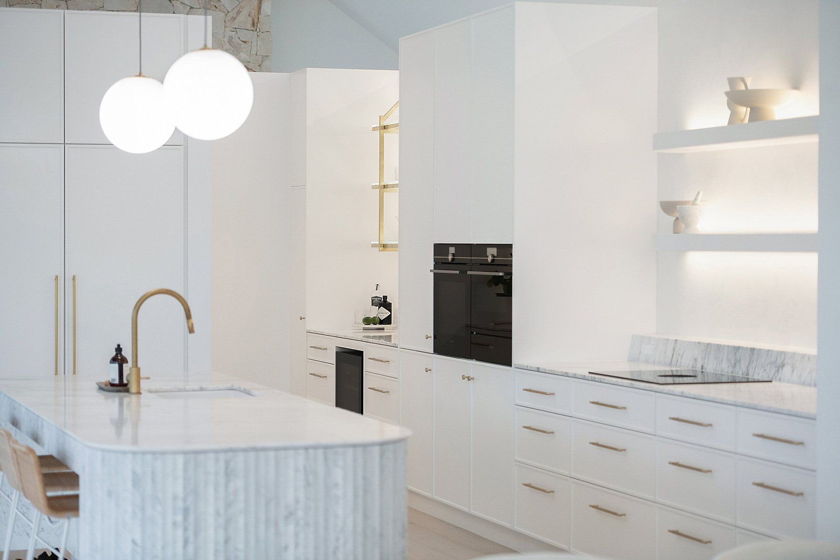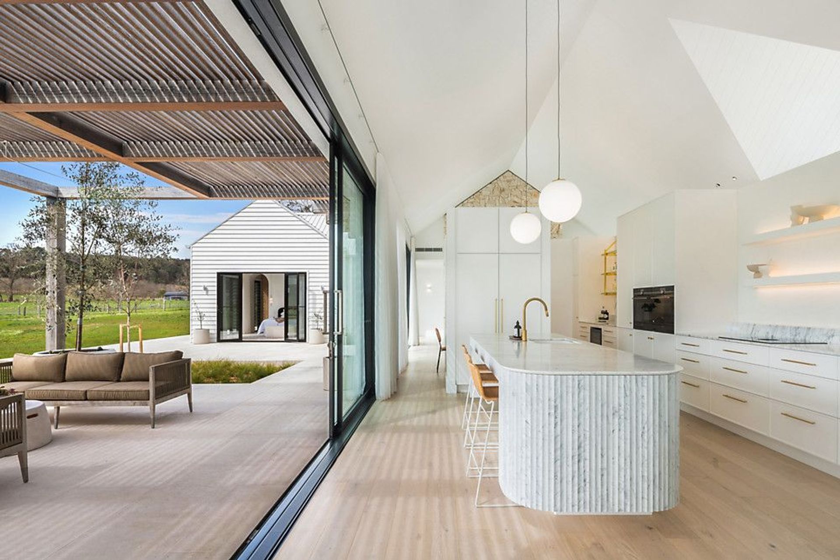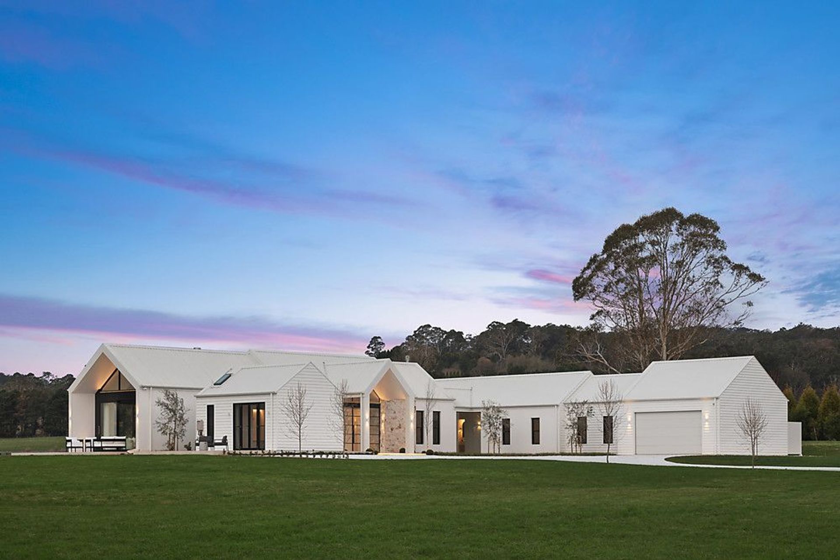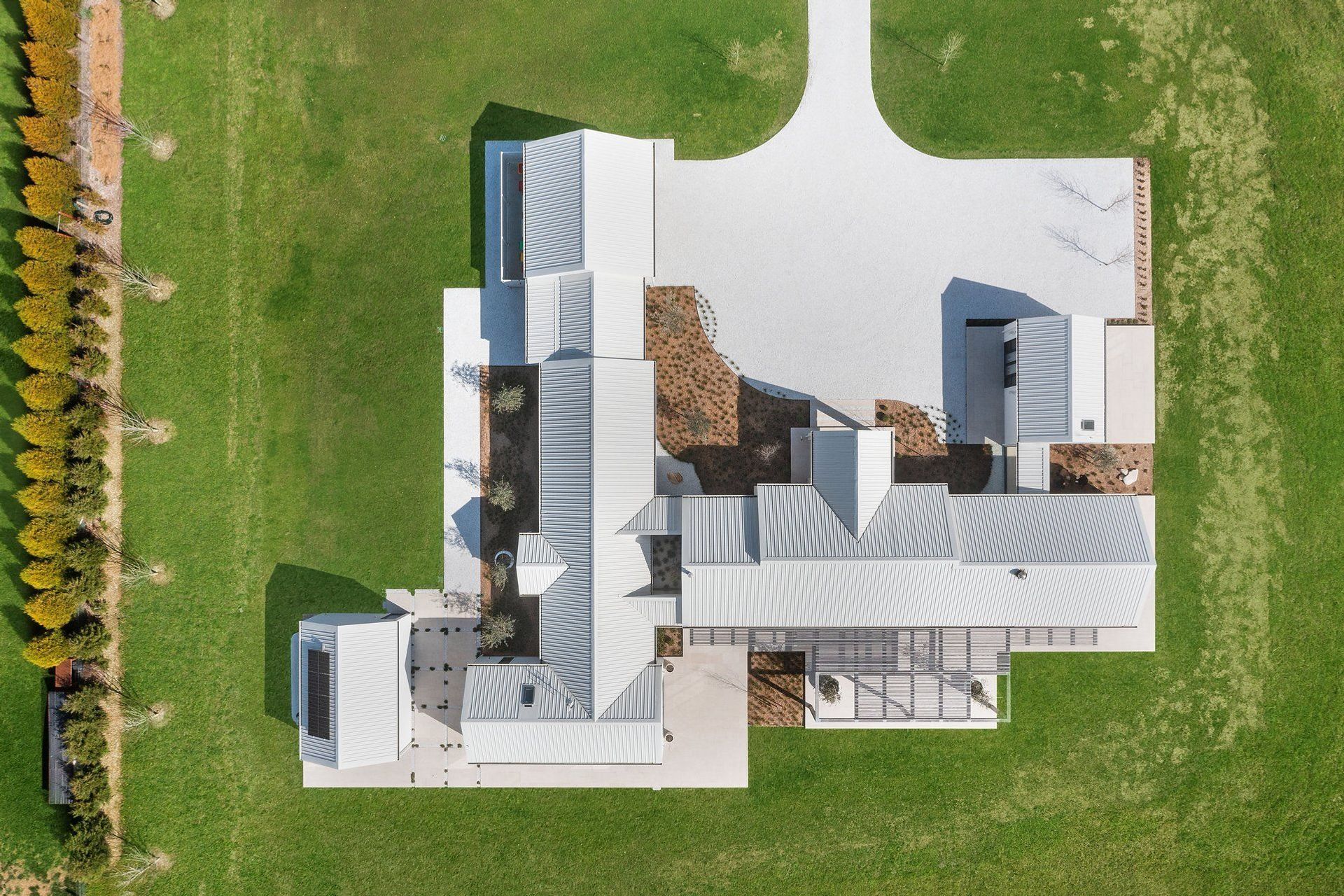The first project to be featured in ArchiPro's My Build Journey series is this stunning modern farmhouse in the New South Wales Southern Highlands.
What started out as a creative outlet for homeowner Diane, a mother of two, has transformed into a genuine passion for building beautiful homes.
Read more about the Brett family's build journey and see more of this stunning home below, and on ArchiPro's social channels.
Photography by Phil Winterton, courtesy of DiJones Real Estate, Bowral.
What was on the site before you started building Dianne? What did you like about the location? We were lucky to find this vacant 11.5 acre block soon after we sold our previous home. We weren't looking for land specifically, however our real estate agent suggested we take a look and we were pretty much sold instantly. The views were beautiful and it was very close to Bowral town centre.
What kind of house were you wanting to build? Who helped you design it and why did you choose them? We engaged Martin O'toole Architects to help with the design of the house. We had used them previously so we already had a great working relationship. We were aware of the work they had done in and around the Southern Highlands and knew they would be a good fit for us. Our main aim for this house was to take in as much of the view as possible.
Is this your first time building? This is our second new build and we've renovated previously.
What would you do differently next time? I actually don't think we would do anything differently.
Tell us about the home's exterior - how well does the look fit into the home's surrounds, what are the facade materials, and why did you choose them? The exterior is a combination of smooth render, Artisan Exterior stone and James Hardie Scyon Linea weatherboard. Having the mix of materials helps define the pavilions and adds interest. The weatherboards were an easy choice for their timeless look and low maintenance, and the stone cladding adds texture and dimension. We've carried the stone through to the interior, so that creates a nice flow.
Describe the entrance to your home from the street - and what do you see when you first open the door? Why did you choose that front door? Being on 11.5 acres the house is set back from the street. We have a beautiful curved tree lined white limestone driveway which takes you straight to the front door. For me, the front entrance to a home is so important and where possible it's nice to take that to the next level. I absolutely love steel doors so this was a non-negotiable. Steel Window Design in Melbourne were responsible for the design and fabrication along with my builder who also did the installation and it was glazed on-site. When you first walk in the front door to the main pavilion there is actually a venetian plaster wall that doesn't go all the way to the ceiling so you can actually see over that wall and you're able to take in the whole space from one end which is a stone wall to the other which is a full glass gable end.
What kind of look and feel have you created inside? It's a very light and bright space but I also find it very calm. I think because of the use of beautiful tactile materials such as stone, wood and marble there's a really nice energy.
How well does the home suit family living? It suits us very well. The main pavilion which includes the kitchen is obviously a busy spot. There's plenty of space here though with two living areas to accommodate everyone.
Tell us about the kitchen - we want to know everything! Our kitchen, the heart of the home, is both functional but also quite beautiful. It's a galley style kitchen which is my favourite layout. I just find it so practical, great for entertaining and the perfect cooking zone. The main kitchen I decided not to have overhead cupboards but instead chose to have a venetian plaster wall with two curved floating shelves that have strip lighting both on top and underneath each shelf. At night it's amazing! The curved island is clad in custom marble flutes and the top is finished with a shark nose edge. All the joinery is a slim shaker profile in a poly finish, Dulux Lexicon Quarter, the same colour as the walls to blend in. We have the perfect combo of pyrolytic oven, a steam combi oven and warming drawer. Fridge, freezer and dishwashers are integrated and we have a Bora induction cooktop with integrated downdraft extractor which is amazing. The butlers is another space that's been so well designed. Plenty of storage, beverage fridge, dishwasher, built in microwave, second sink, zip tap which I love, and custom-made brass bar shelves.
Walk us through the floorplan - how are the rooms laid out? The main pavilion includes the kitchen and butlers, a study nook, dining and a formal and casual lounge. There is a gas and woodburning fireplace in this space. The eastern side is a long wing including the master bed, robe and ensuite, 3 bedrooms, 2 bathrooms, a laundry and mudroom. This leads to the garage. On the western side we have a separate guest wing with ensuite which is connected to the main pavilion with a glass link. Guests have their own private access so they don't have to walk through the main house.
How well does the inside of the home connect with the outside - and how does the house achieve this? I think in one way we have achieved this in a visual sense. There is so much glass in this house that the lines feel blurred between outside and in. The entire northern side of our house is made up of 3metre high glass sliding doors which lead out to limestone paved areas. The link between the main pavilion and the bedroom wing is a glass lightwell that has been planted out with a Japanese birch and various ground covers. There is a hallway on either side of this lightwell which makes it such a nice feature, stunning at night and very much a feeling of bringing the outside in. I also tried to make the interior floor seamless with the external by selecting similar colours. Although you go from oak floors inside to limestone outside it feels continuous.
Has the process of building a house been stressful, enjoyable, or a bit of both? Hmmmm, maybe both. At the end of the day, I do love it and will most definitely do it again. Each time I learn new things and I love that. We have been very lucky to have an amazing builder and I'm sure that has made the process easier and more enjoyable along the way.
What would you advise other people thinking about building a house - what lessons have you learnt along the way that you could pass on to others? My advice would be.... Research! Do all the homework! Building a house is a major financial investment for most people, so you will reap the rewards the more you do your research, the less likely you are to make mistakes. Make sure you get the foundation right, including the floorplan and windows. Finding the right builder is so important, it will make the process so much easier. Also try and make as many selections as you can very early if not before the build starts. Once it takes off there will be so many questions coming your way the more organised you are the better. And have a realistic budget, it will probably cost more than you think!
What do you love most about the finished home? I love that everything works so well. During the build I do spend a lot of time going over all the fine details. I like to make sure things are at the right height, power points are in right location etc. I like to make sure I haven't forgotten anything and that's a part of what makes it so nice to live in this space. The other part is our builder and trades have done such a beautiful job. The quality and finish of this build is outstanding.
Which features do you think are the standouts? I love the stone, that's a really nice feature inside and out. Our venetian plaster wall is beautiful and the wood burner fireplace in the formal living area is quite a statement. And also our steel door!
Would you consider building another house in the future? Absolutely, without a doubt!
Any regrets? Thankfully, I don't really have any regrets.
