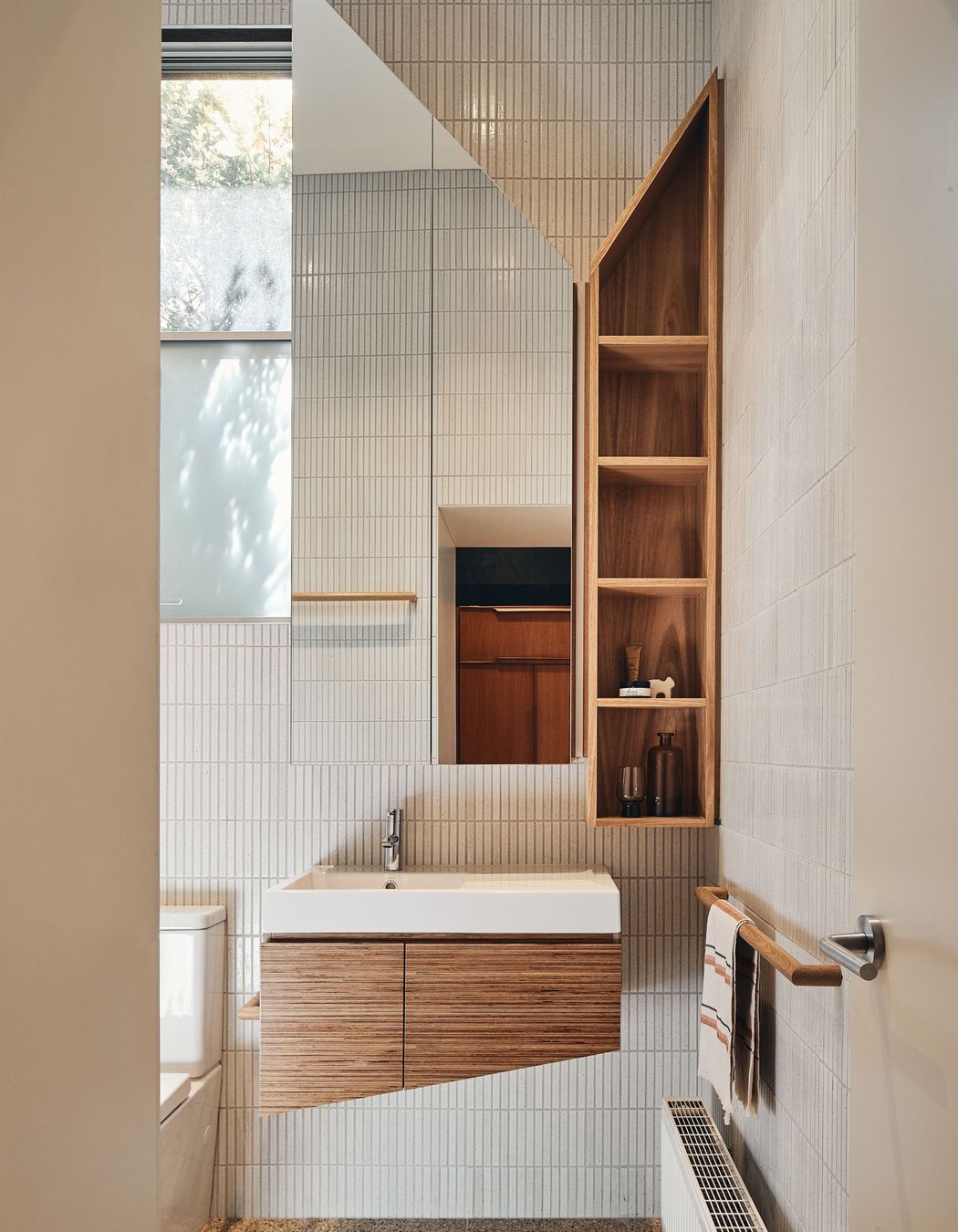About
Split House.
ArchiPro Project Summary - A thoughtfully designed split house that enhances family connections through distinct living zones, maximizing northern light and incorporating unique architectural elements that reflect individuality and cohesion.
- Title:
- Split House
- Architect:
- FMD Architects
- Category:
- Residential/
- Renovations and Extensions
Project Gallery











Views and Engagement
Professionals used

FMD Architects. Our architecture and interiors tell the stories of the place on which it resides, and the stories of the people who occupy the place, both past and present. We develop site sensitive, sustainable design responses embedded with the particularities of our client, which maximises the natural amenity of the home to elevate a greater sense of wellbeing and connection to place.
Our design response oscillates between the pragmatic and the poetic, always striving for unique creative responses which are engineered for the local conditions.
FMD Architects is a practice with extensive experience in architecture and interior design of varying scales, types and budgets. The core work of the practice is boutique commercial, hospitality and residential work.
The focus on specific projects enables a high level of client service as well as an intense design process with rigorous detail.
A particularity of the practice is its extensive research into materials and product development, which equips it with a knowledge to develop rich and inventive architecture.
The personal and collective histories of our clients enrich our ideas on every project. Our methodology allows us to research thoroughly the particularity of any design brief without falling back upon generic response.
We add value through an insightful creative process to produce a unique response to each project
Year Joined
2021
Established presence on ArchiPro.
Projects Listed
23
A portfolio of work to explore.

FMD Architects.
Profile
Projects
Contact
Other People also viewed
Why ArchiPro?
No more endless searching -
Everything you need, all in one place.Real projects, real experts -
Work with vetted architects, designers, and suppliers.Designed for Australia -
Projects, products, and professionals that meet local standards.From inspiration to reality -
Find your style and connect with the experts behind it.Start your Project
Start you project with a free account to unlock features designed to help you simplify your building project.
Learn MoreBecome a Pro
Showcase your business on ArchiPro and join industry leading brands showcasing their products and expertise.
Learn More






















