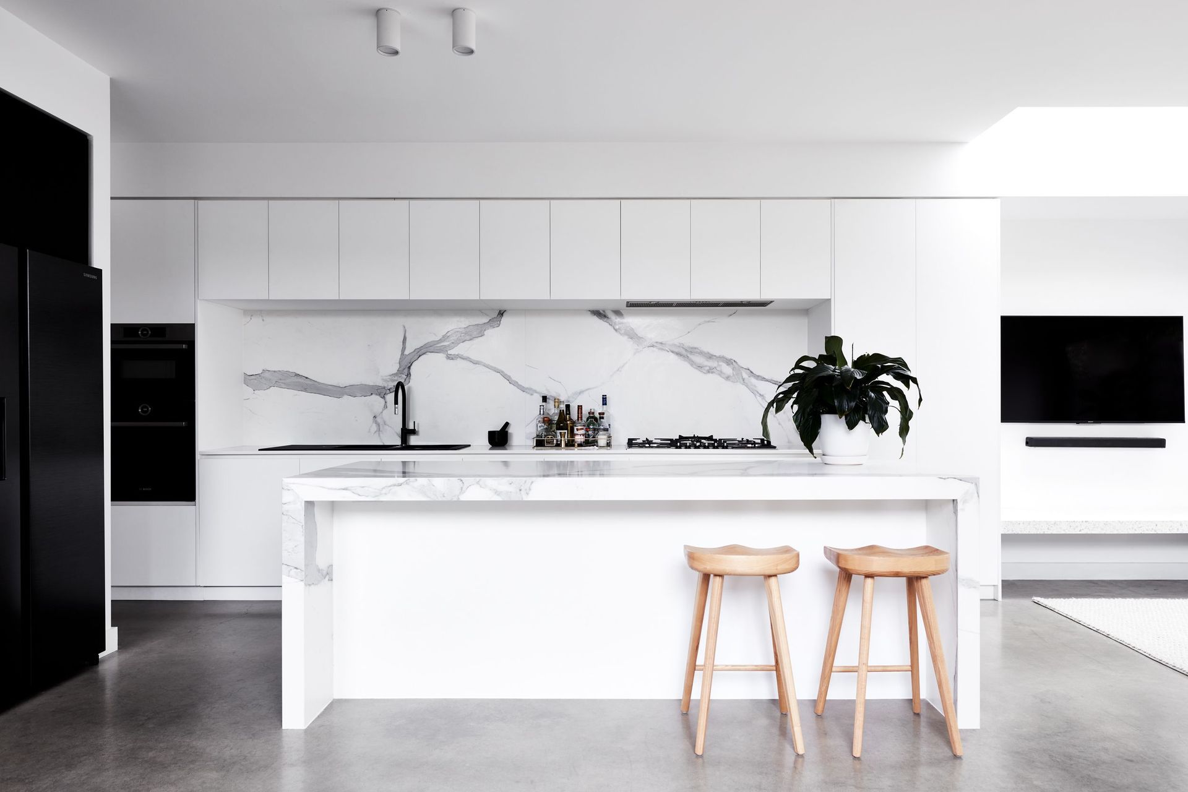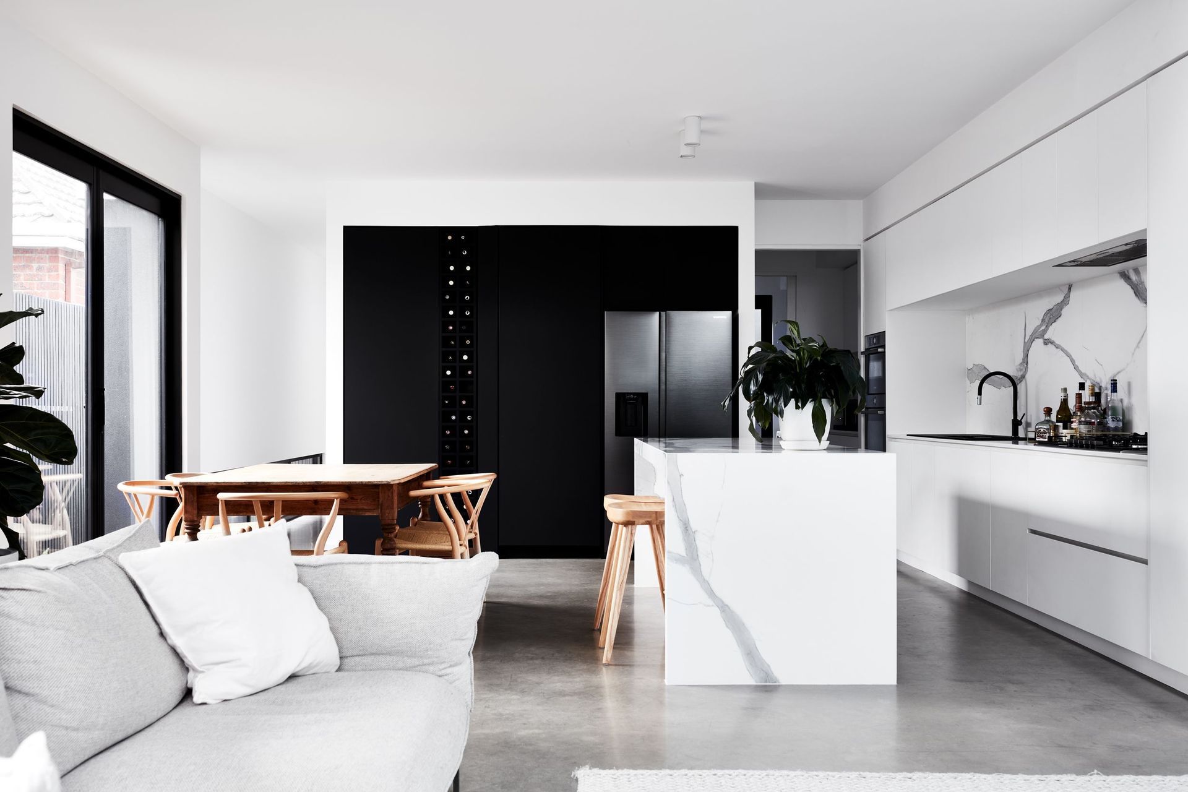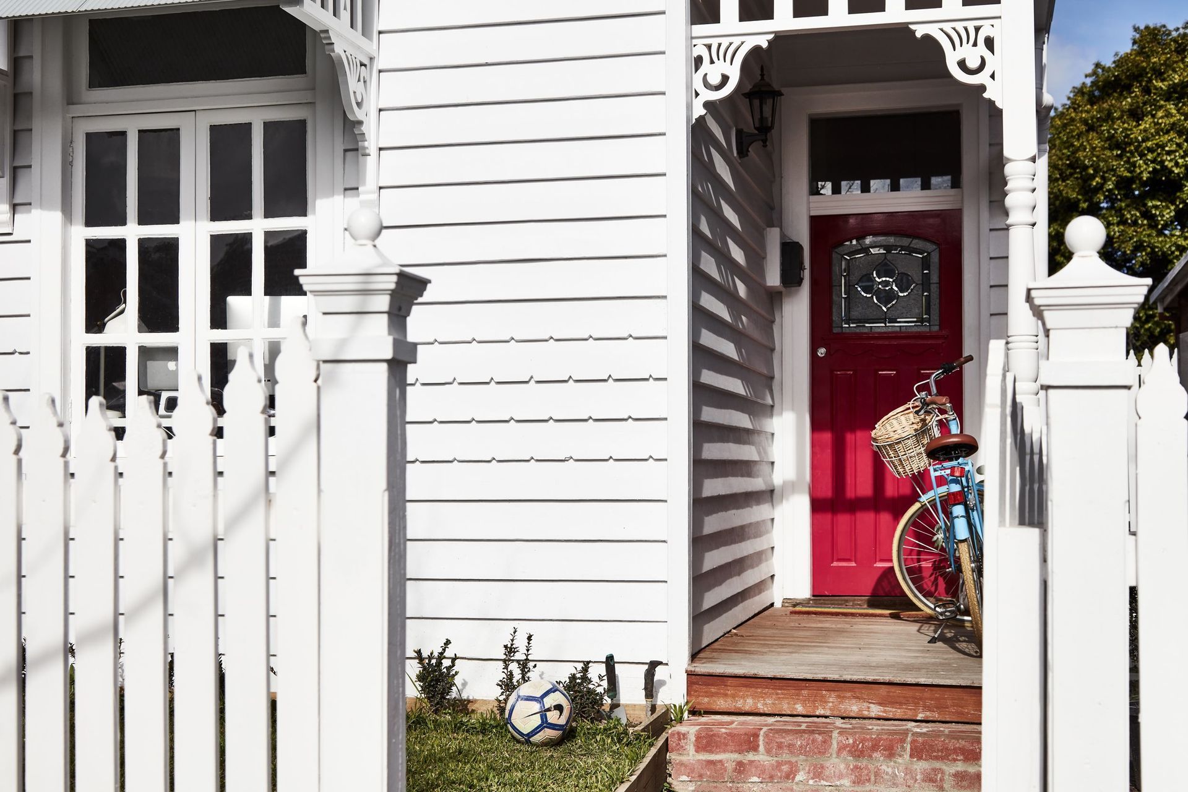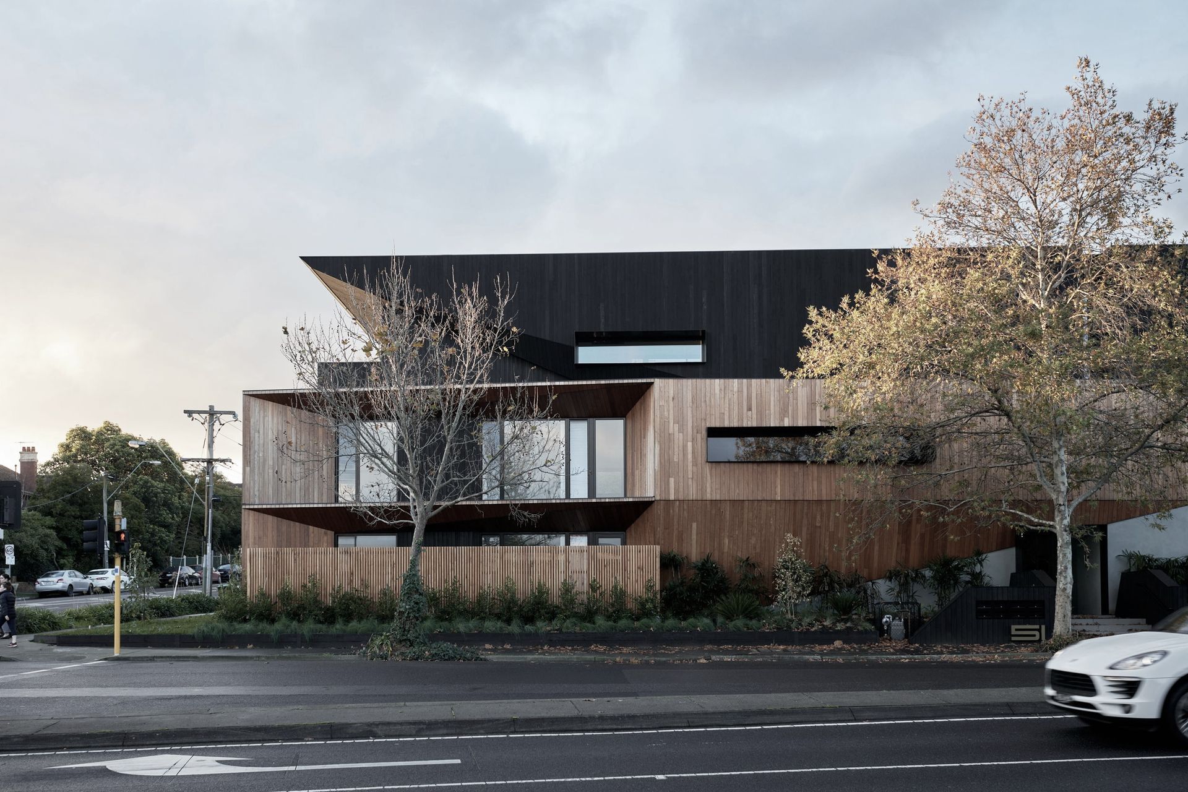About
Stansell Street.
ArchiPro Project Summary - Thoughtfully redesigned heritage home in Kew, featuring a new double-storey extension with modern amenities, including a spacious kitchen, master suite, and efficient use of space to meet the needs of a growing family.
- Title:
- Stansell Street
- Architect:
- Aych Architects
- Category:
- Residential/
- Renovations and Extensions
Project Gallery









Views and Engagement

Aych Architects. Melbourne based, Aych is a relatively young practice, interested in exploring throughout the design process to create inspired and progressive projects. The Aych folio is growing with a diverse range of work that varies in its approach, scale and context.
Year Joined
2022
Established presence on ArchiPro.
Projects Listed
7
A portfolio of work to explore.

Aych Architects.
Profile
Projects
Contact
Other People also viewed
Why ArchiPro?
No more endless searching -
Everything you need, all in one place.Real projects, real experts -
Work with vetted architects, designers, and suppliers.Designed for Australia -
Projects, products, and professionals that meet local standards.From inspiration to reality -
Find your style and connect with the experts behind it.Start your Project
Start you project with a free account to unlock features designed to help you simplify your building project.
Learn MoreBecome a Pro
Showcase your business on ArchiPro and join industry leading brands showcasing their products and expertise.
Learn More














