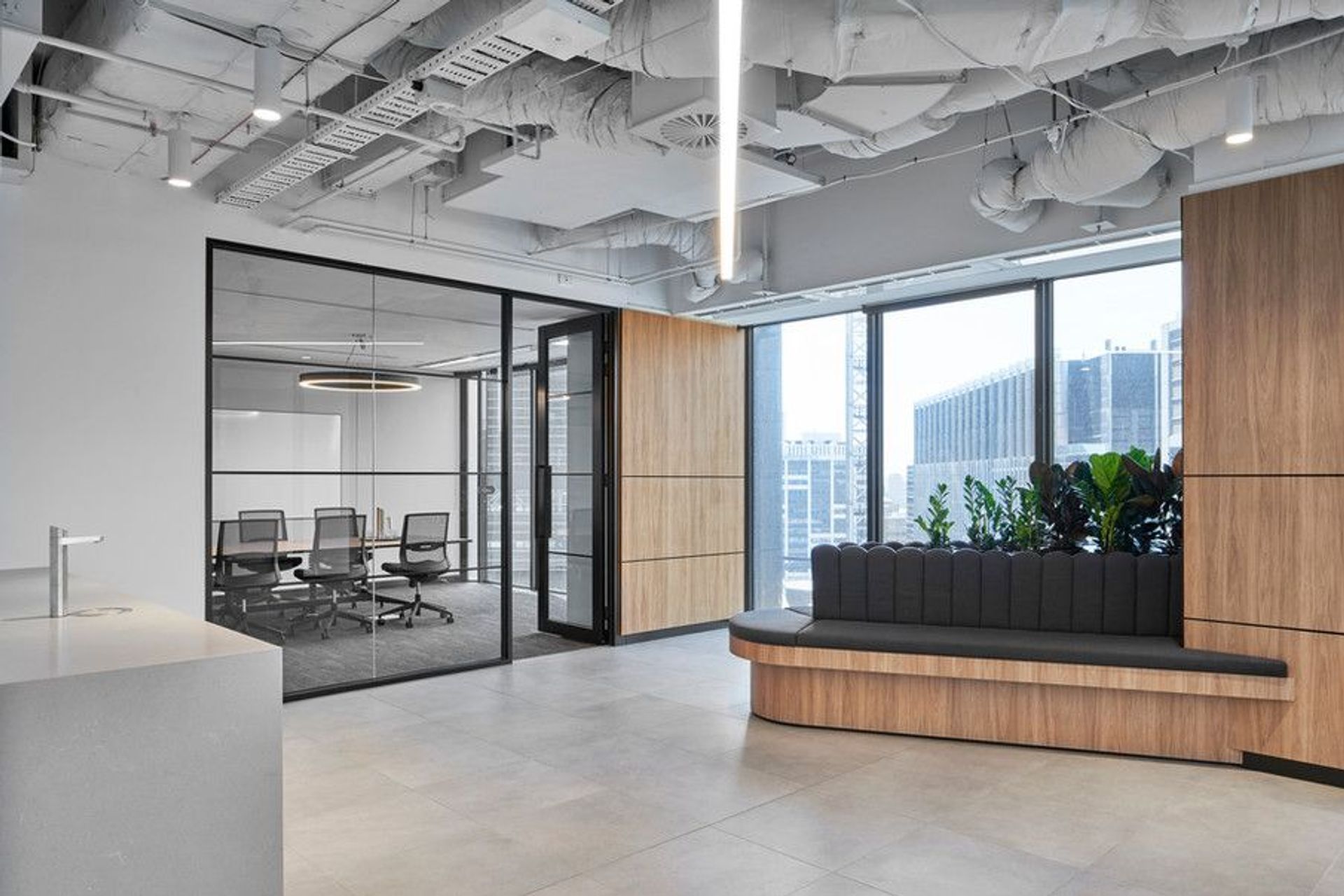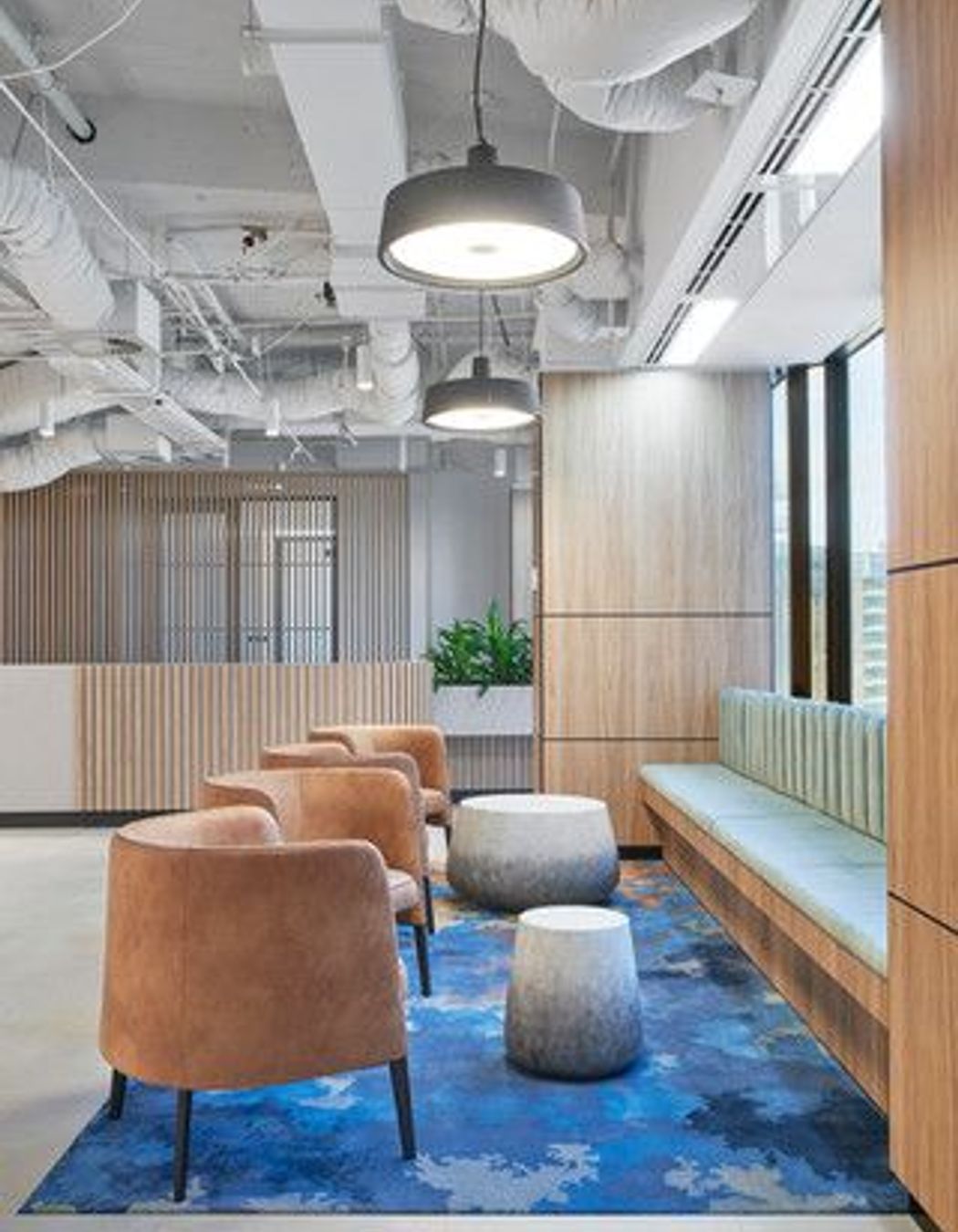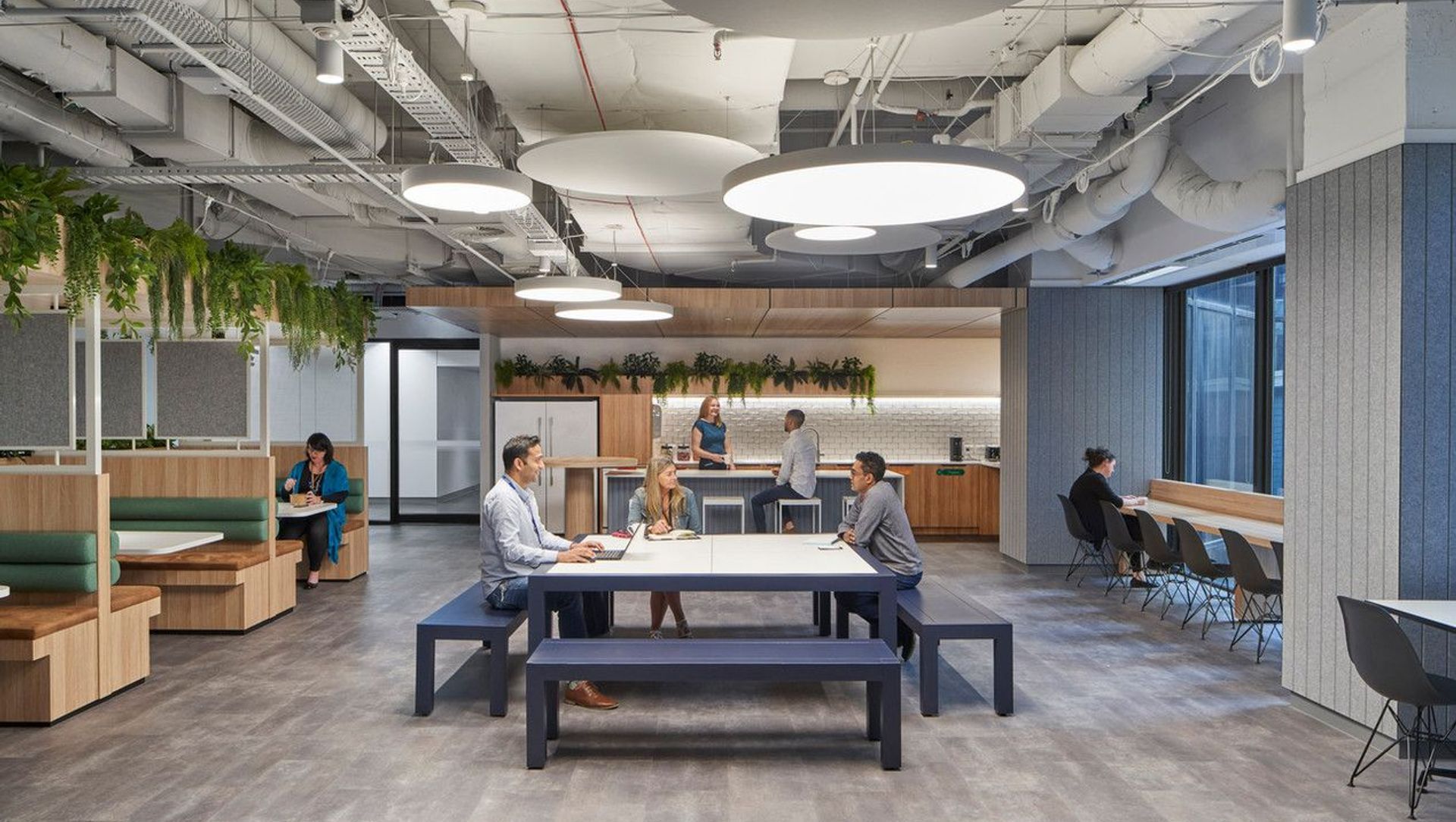About
Victorian Govt Fit Out.
ArchiPro Project Summary - Efficient fit-out for the State Government Department, completed in 10 months, featuring flexible workspaces and collaborative design, adhering to Victorian State Government Fit-out Guidelines.
- Title:
- State Government Department
- Interior Designer:
- KHID
- Category:
- Commercial/
- Office
Project Gallery










Views and Engagement
Professionals used

KHID. Our environments shape us.
They inspire our movements, arouse moods and provoke better habits. The places where we work, learn, engage and unwind – the design of these spaces can spark curiosity and innovation.
At KHID, we’re excited by a design that is intuitive.
We shape bespoke interiors that fit like a hand-tailored glove and will carry and support you into the future.
We think intently about function, community, connection and culture.
We believe the right combination of carefully considered function and purposeful form achieves an intuitive space, one that unlocks potential, value and fulfilment.
We delve deeper. Our forward-thinking perceptive approach means we create beautiful, contemporary places that reflect changing lifestyles and routines.
We don’t make assumptions. We listen and observe, converse and collaborate with you to unpack the details and nuances that will best serve your community.
We don’t have a predetermined style. We design inclusively of your instinct – our interiors are an ally for your vision.
KHID is an interior design studio offering full design consultancy services for a wide range of sectors, including commercial, government, education, hospitality and retail. We understand the culture of workplaces and institutions intimately.
We let your requirements lead our outcomes.
We come to each project with three decades of insights and experience. But it’s the collective knowledge of your community that is key to designing a transformative space that instinctively works for your team, now and into the future.
We don’t follow trends, we listen, learn and grow, we’re passionate about designing intuitive interiors that respond to change and meet new opportunities with flexibility and resilience.
We approach all of our projects as an enduring partnership. Our team’s honest, personable nature means we are there to listen and provide guidance at every step of the journey – from concept to
completion.
We’re well-versed in the nitty-gritty of budgets, commercial objectives and risks, while always remembering to embrace creativity.
TOGETHER WE’LL SCULPT YOUR PERFECT INTUITIVE SPACE
Year Joined
2022
Established presence on ArchiPro.
Projects Listed
9
A portfolio of work to explore.

KHID.
Profile
Projects
Contact
Other People also viewed
Why ArchiPro?
No more endless searching -
Everything you need, all in one place.Real projects, real experts -
Work with vetted architects, designers, and suppliers.Designed for Australia -
Projects, products, and professionals that meet local standards.From inspiration to reality -
Find your style and connect with the experts behind it.Start your Project
Start you project with a free account to unlock features designed to help you simplify your building project.
Learn MoreBecome a Pro
Showcase your business on ArchiPro and join industry leading brands showcasing their products and expertise.
Learn More
















