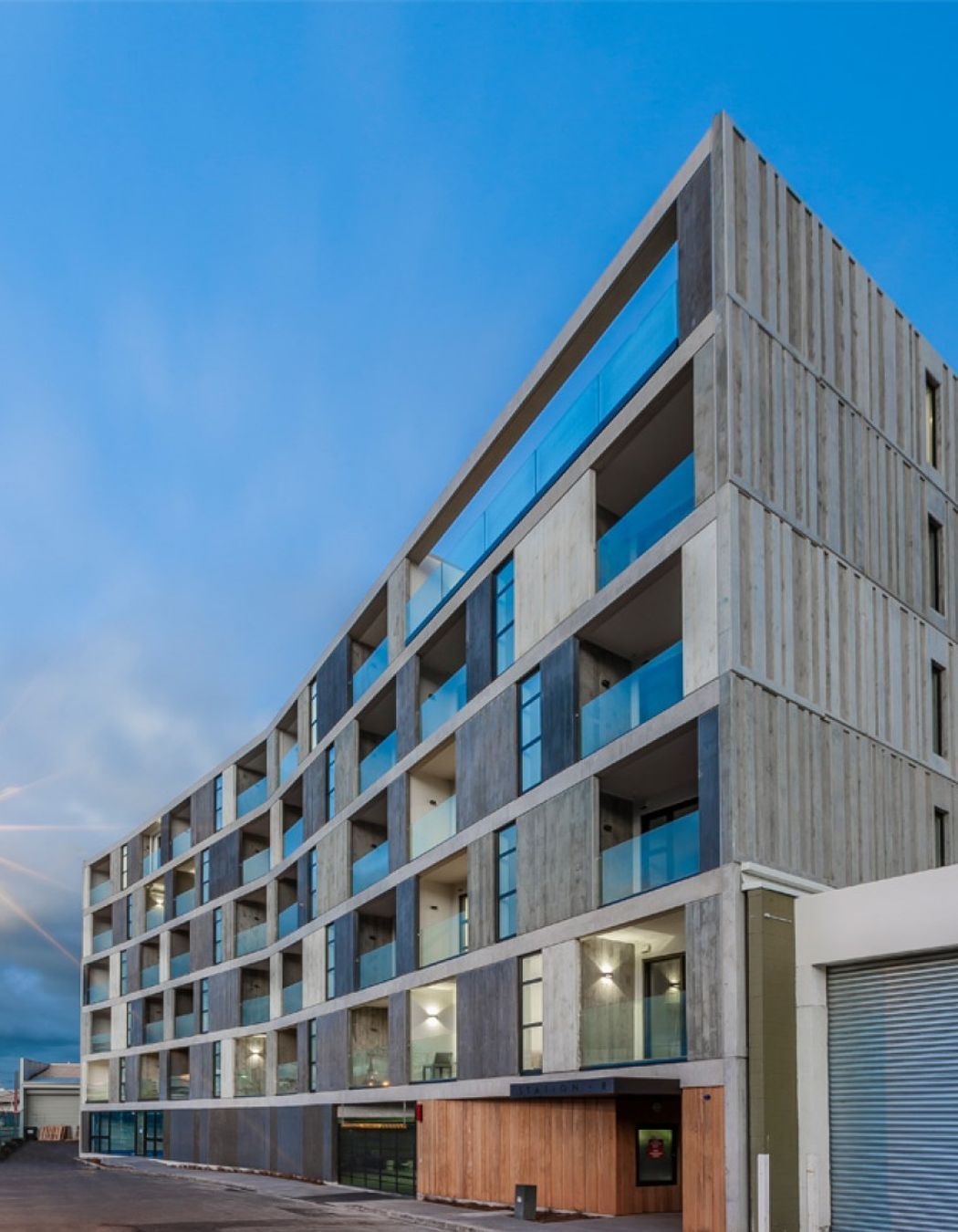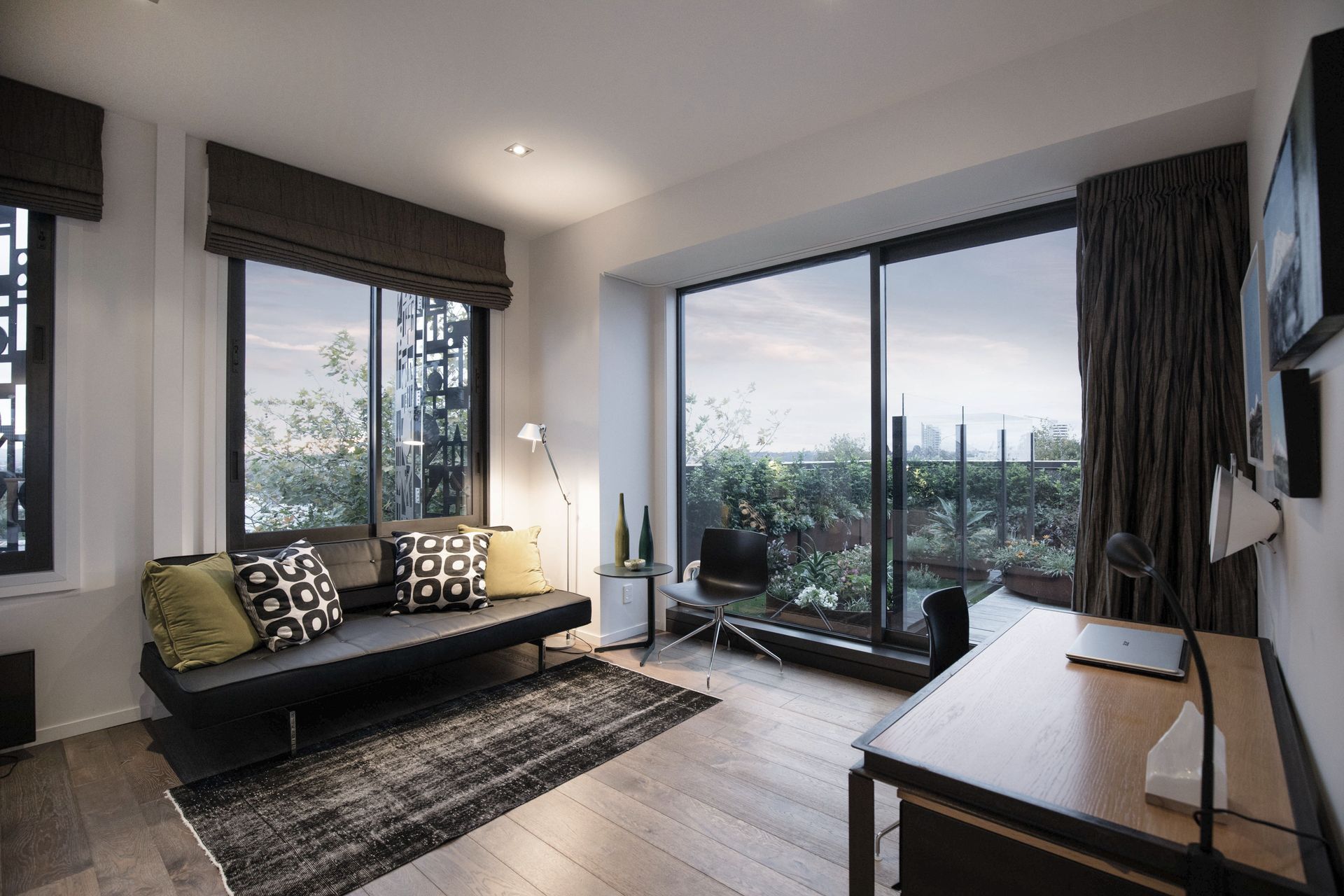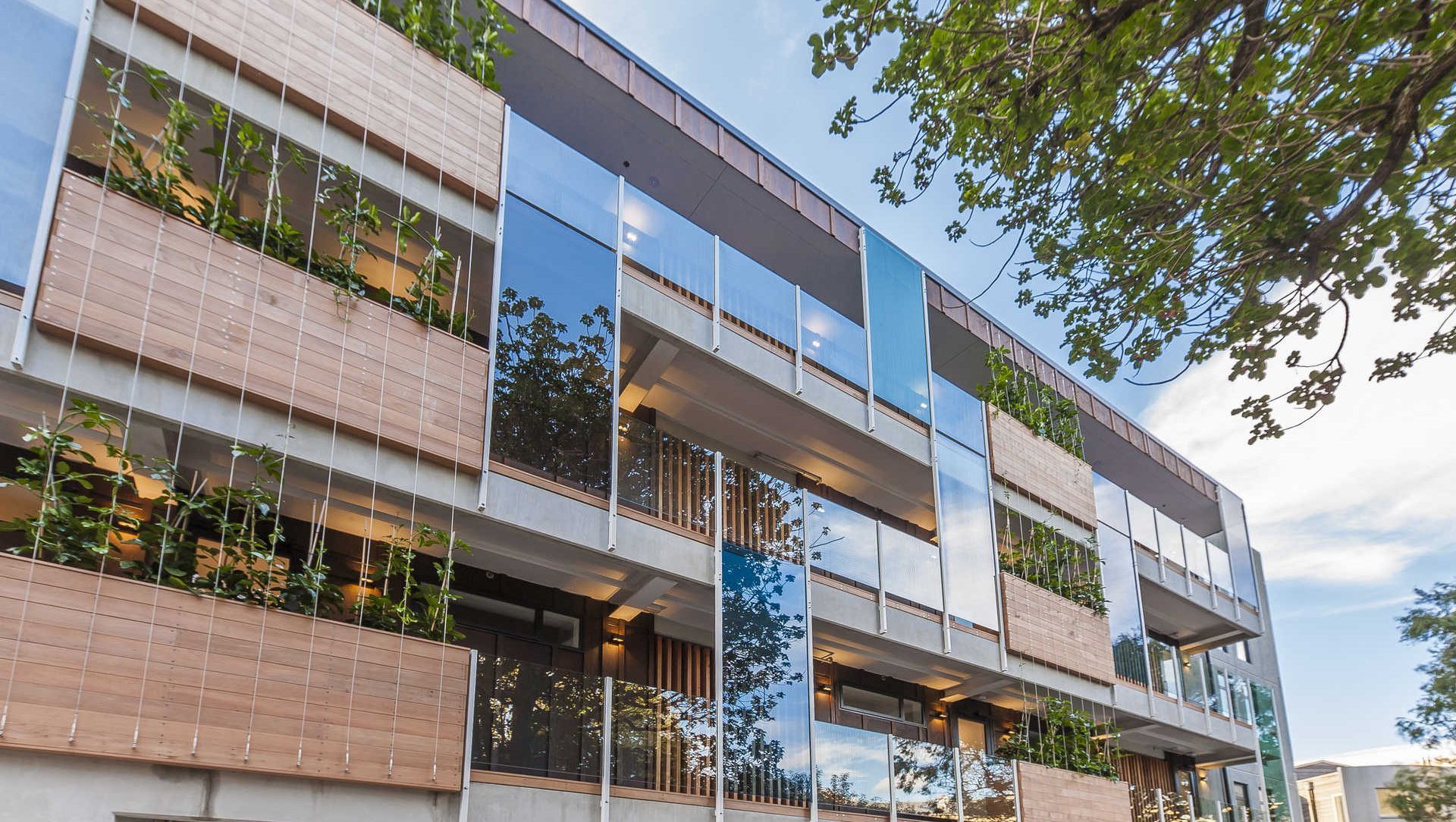About
Station R Apartments.
ArchiPro Project Summary - Station R Apartments: A contemporary 37-apartment complex in Fenton Street, featuring two and three-bedroom homes with balconies, designed for optimal sunlight and ventilation, while reflecting the site's industrial heritage.
- Title:
- Station R Apartments
- Manufacturers and Supplier:
- Rylock® Windows & Doors
- Category:
- Residential/
- New Builds
Project Gallery



Views and Engagement
Products used
Professionals used

Rylock® Windows & Doors. The Rylock® brand was launched in 1954 as a manufacturer of aluminium fly screens. In the early sixties it also started producing aluminium windows which quickly became its core business. Since then Rylock® has gone on to become one of New Zealand's most well-known joinery brands. Rylock®'s philosophy is to design and install windows that fit with the lifestyle of New Zealanders.
Rylock® is committed to being at the forefront of leading-edge design, providing its customers with the most up to date products and features on the market.
We're experts in windows and doors and a licensed Altus Window Systems fabricator.
Year Joined
2021
Established presence on ArchiPro.
Projects Listed
13
A portfolio of work to explore.
Responds within
4d
Typically replies within the stated time.

Rylock® Windows & Doors.
Profile
Projects
Contact
Project Portfolio
Other People also viewed
Why ArchiPro?
No more endless searching -
Everything you need, all in one place.Real projects, real experts -
Work with vetted architects, designers, and suppliers.Designed for Australia -
Projects, products, and professionals that meet local standards.From inspiration to reality -
Find your style and connect with the experts behind it.Start your Project
Start you project with a free account to unlock features designed to help you simplify your building project.
Learn MoreBecome a Pro
Showcase your business on ArchiPro and join industry leading brands showcasing their products and expertise.
Learn More

















