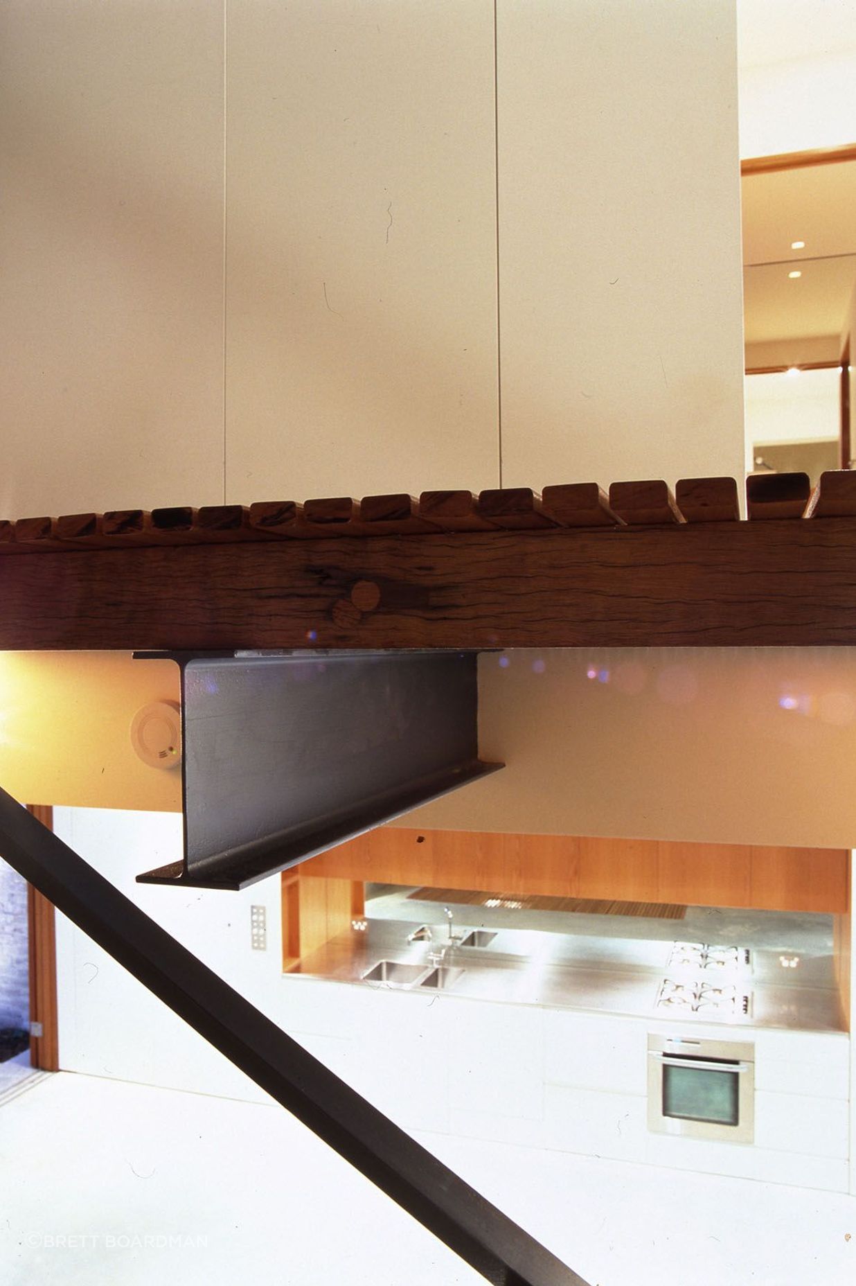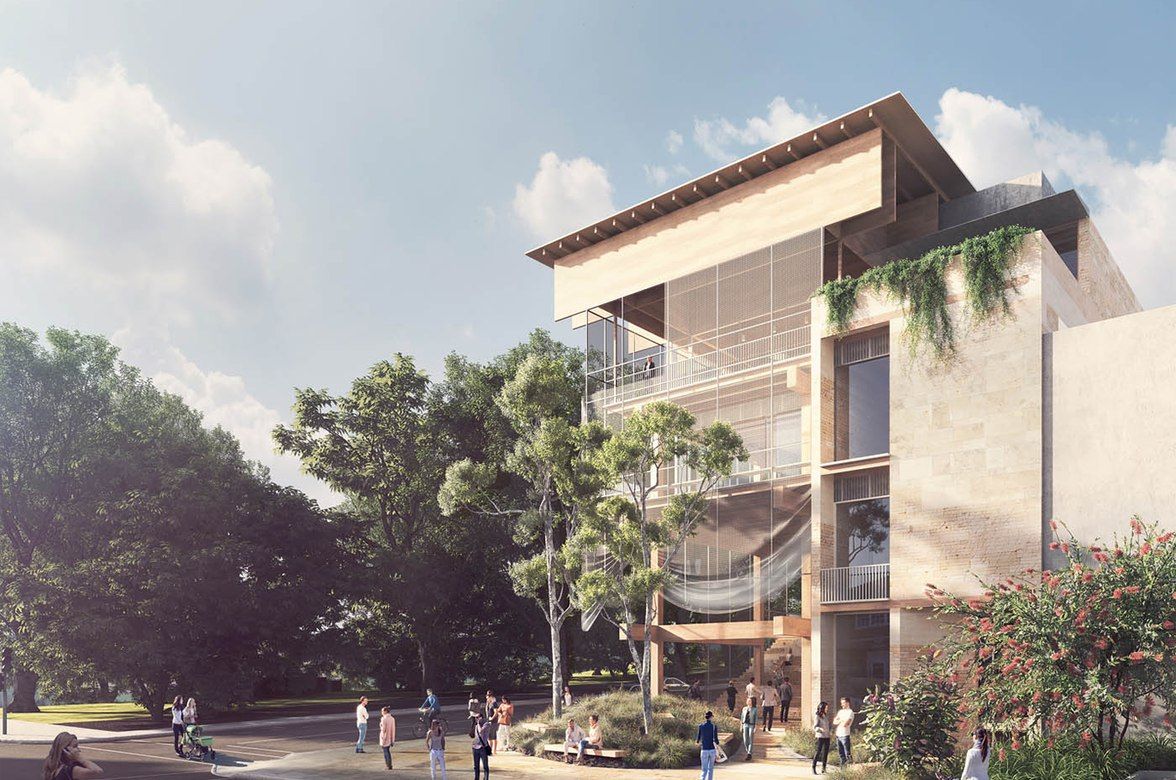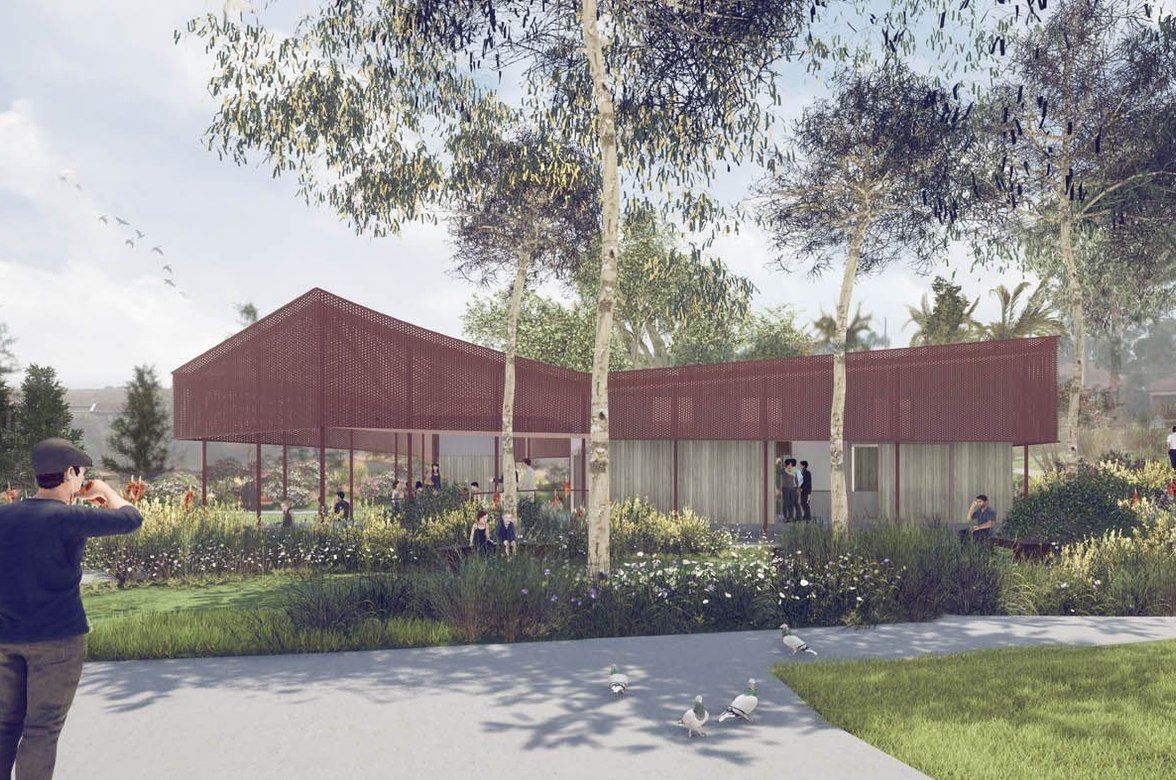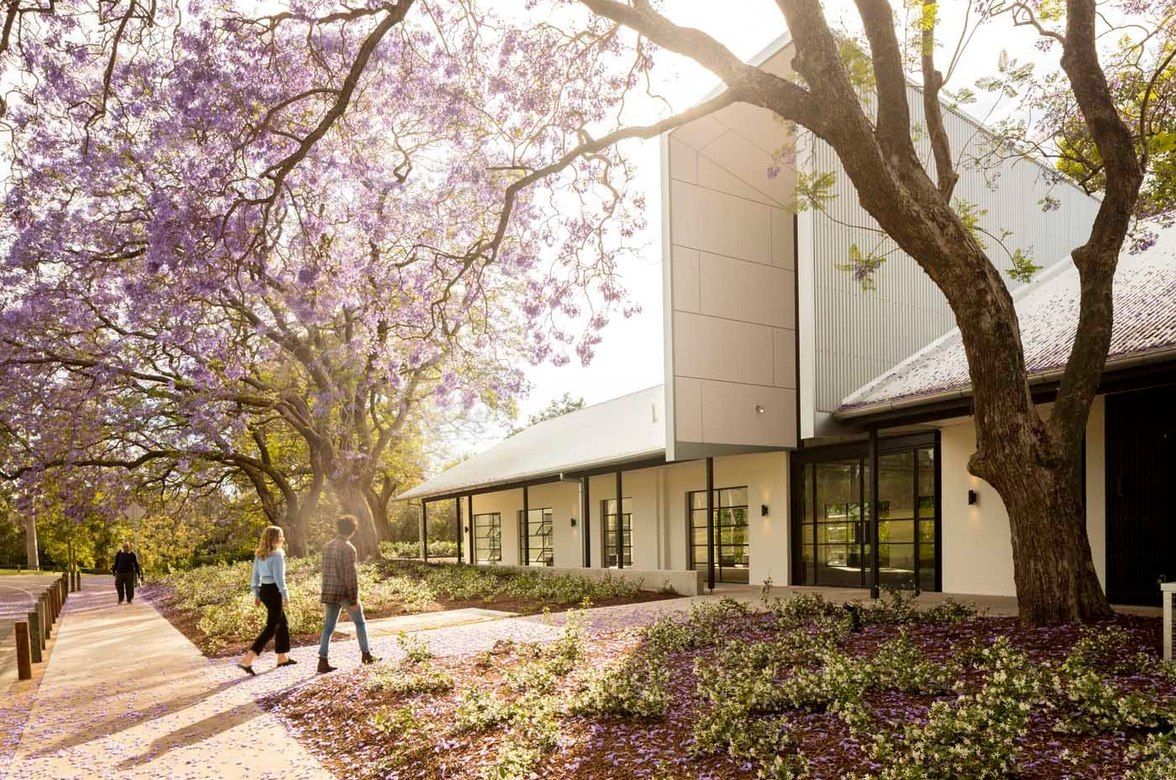Substation House
By Sam Crawford Architects

2002
Paddington, NSW
The shell of a disused electrical substation on a small (100 sqm) site was the catalyst for an exploration of space/ void and materiality, designed in association with fellow Sydney University graduate Emili Fox.
The 2003 Royal Australian Institute of Architects awards jury commented:
It is a highly inventive example of how to insert a progressive piece of domestic architecture into a heritage listed site. The substation’s front wall, its public face has been left untouched. It is separated from the new house by a walled courtyard, where a trench which once housed electrical cables has been converted into a fishpond. Another original deep trench cutting a swathe through the ground floor, open plan living area is used as a wine cellar and storage area.
The living area opens widely both to the front courtyard and a small garden area at the rear, featuring a tiled wall a cascading water. The living area is connected to three bedrooms and bathrooms on the upper two levels by a stairway of timber treads and decking, which is crowned by a dramatic curved ceiling featuring a light slot. In keeping with the industrial heritage of the substation, the house incorporates a palette of robust no-nonsense materials: concrete walls and floors, exposed steel, rendered brick, zinc roofing and recycled timbers.
Architecture Bulletin 2003
Gerard Reinmuth writing in the Architecture Review commented:
Complex issues presented by the project – the relationship of the new building to the existing substation walls; the dialogue between materials and details in the new and old work; urban design considerations of overlooking and privacy within a tightly packed block; and the resolution of relationships within the gallery/residential program – offer a rich basis for exploration.
Awards
Royal Australian Institute Of Architects
Architecture Award 2003
Published
Architectural Review Residential 02 November 2001
Sydney Morning Herald Domain October 2002
Builder
Paul Reyners
Project Team
Emili Fox, Sam Crawford, Paul Huxtable, Chris Fox, Michael Fox
Consultants
Heritage Consultant – John Oultram
Landscape Design – Anton James
Structural Engineer – Northcroft
Photography
Brett Boardman
Council
Woollahra













More projects from
Sam Crawford Architects
About the
Professional
Established in 1999, Sam Crawford Architects (SCA) is a design driven architectural practice based in Sydney, Australia. Over the last 20 years, we have established a well-earned reputation for design excellence in residential, cultural and public projects. In addition to our expertise in these areas, we’re also commencing our work in the education sector with both private and public clients.
Our work has been widely published, nationally and internationally and has been recognised in numerous local, state and national awards from the Australian Institute of Architects, Australian Timber Design Awards, Local Government Heritage, Conservation and Urban Design as well as numerous industry awards & commendations.
PeopleOur team is led by Practice Principal and Design Director, Sam Crawford. Alongside the recognition for his built work Sam is highly regarded within the architectural profession. He has led humanitarian architectural projects, conducted gallery based and built research projects, been invited to serve as head-juror for the Australian Institute of Architects (AIA) Awards, and was a joint creative-director of the 2014 Australian Institute of Architects National Conference. Sam is co-chair of the Australian Institute of Architects’ Medium Practice Forum, and a member of the Government Architect NSW State Design Review Panel.
With a practice of our size, clients can be assured that Sam is intimately involved in each project. We work in an open-plan studio environment in collaborative teams to ensure the smooth delivery of projects across all scales. Our team is comprised of highly skilled professionals, graduates and students. This mix of team members ensures that each project benefits from the close attention of a dedicated project architect with a support team to efficiently deliver the project. We also have an experienced and dedicated documentation and detailing expert who brings extensive experience of construction detailing to each project.
- Year founded1999
- Follow
- Locations
- More information



