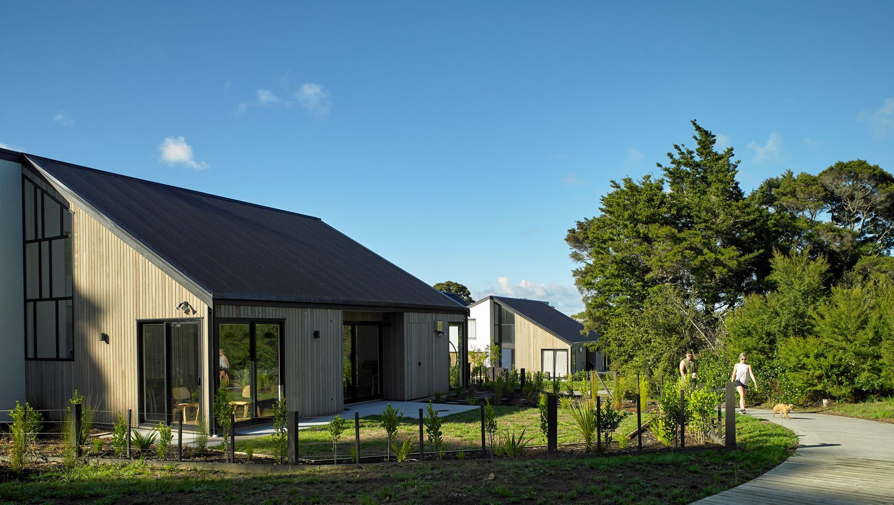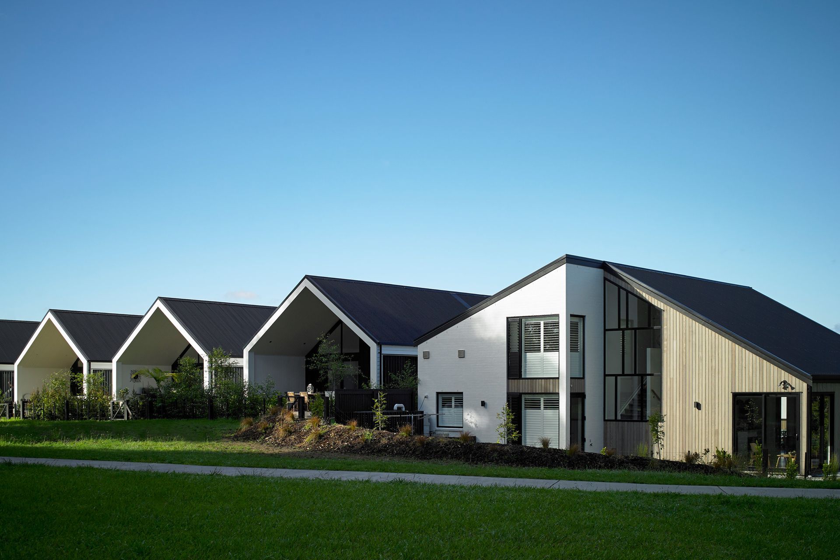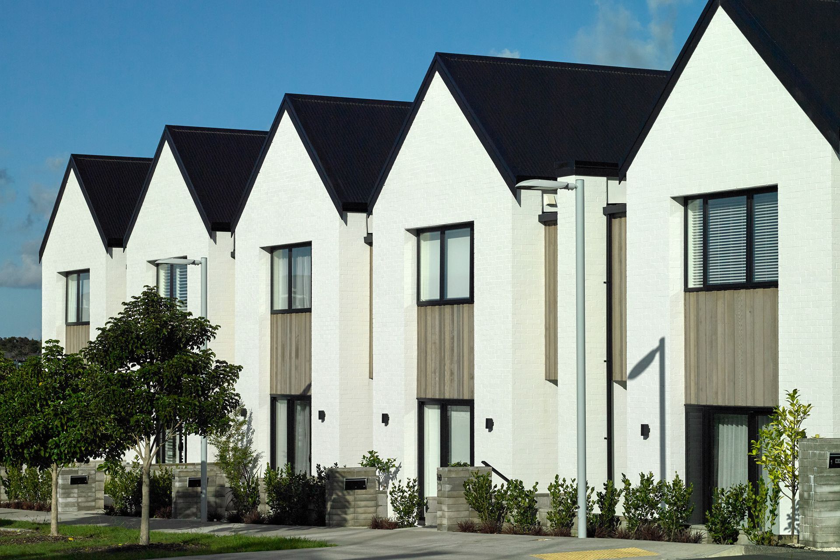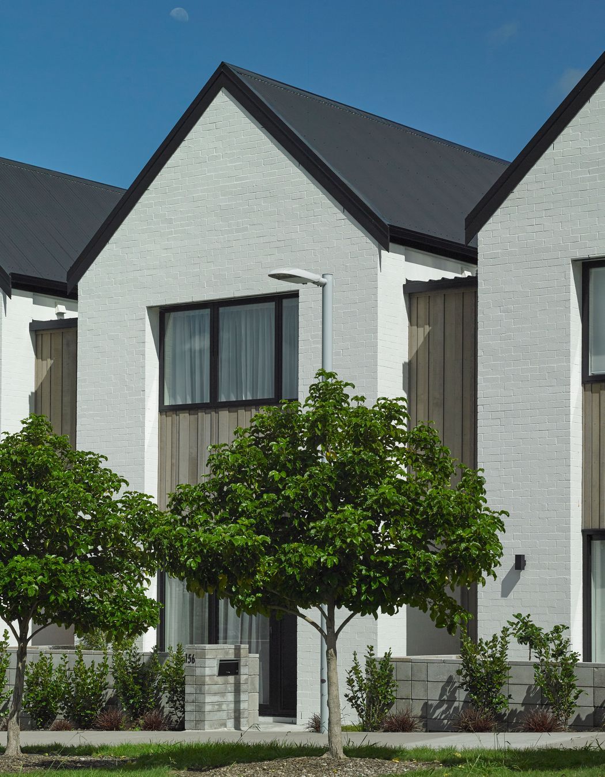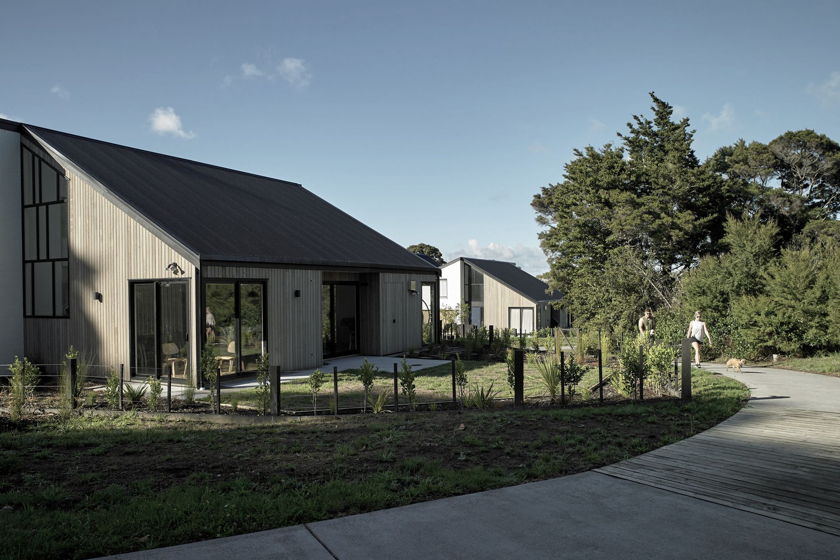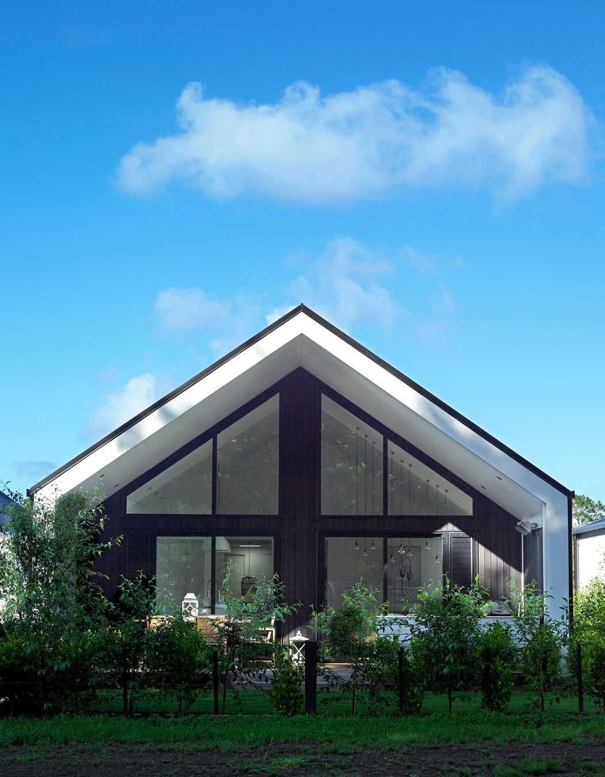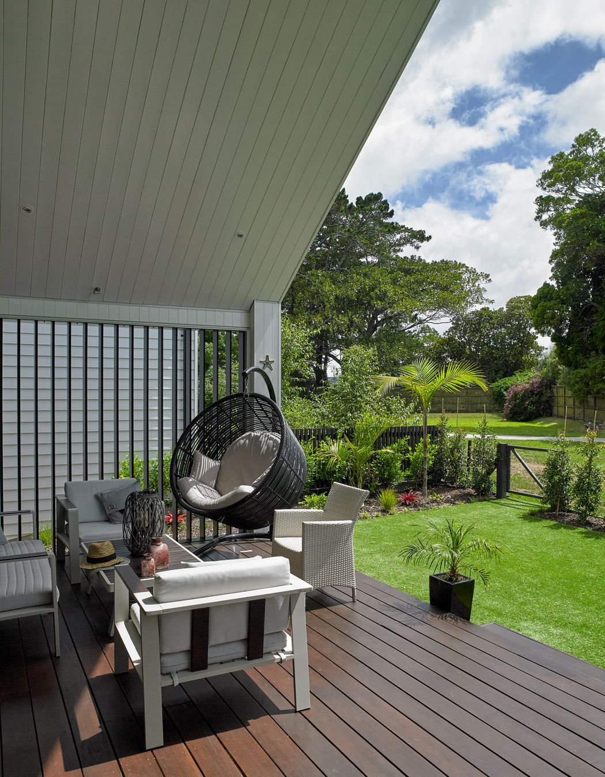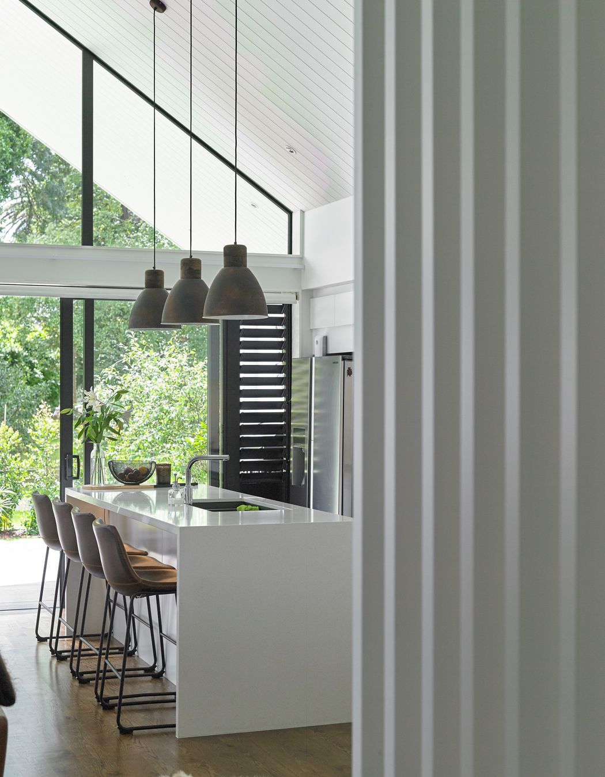About
Sunderland 6 Houses.
ArchiPro Project Summary - Contemporary coastal development featuring 14 elegantly designed homes, inspired by boathouse typologies, with a focus on low maintenance materials and thoughtful architecture, creating a unique and cohesive new neighborhood at Hobsonville Point.
- Title:
- Sunderland 6 Hobsonville Point
- Architect:
- Stevens Lawson Architects
- Category:
- Residential/
- New Builds
Project Gallery
Views and Engagement
Professionals used

Stevens Lawson Architects. Stevens Lawson Architects was established by Nicholas Stevens and Gary Lawson in 2002.We are a design intensive practice with a deep commitment to producing innovative buildings that engage with culture and landscape.Our aim is to produce an architecture of humanism and spirit.Stevens Lawson works across the spectrum of architectural design, including residential, public, cultural, interior, urban and landscape architecture.We have won numerous awards for domestic architecture, including the NZIA Supreme Award (the highest honour in New Zealand), and are becoming increasingly involved in the field of public architecture and urban design.
Year Joined
2015
Established presence on ArchiPro.
Projects Listed
17
A portfolio of work to explore.

Stevens Lawson Architects.
Profile
Projects
Contact
Project Portfolio
Other People also viewed
Why ArchiPro?
No more endless searching -
Everything you need, all in one place.Real projects, real experts -
Work with vetted architects, designers, and suppliers.Designed for Australia -
Projects, products, and professionals that meet local standards.From inspiration to reality -
Find your style and connect with the experts behind it.Start your Project
Start you project with a free account to unlock features designed to help you simplify your building project.
Learn MoreBecome a Pro
Showcase your business on ArchiPro and join industry leading brands showcasing their products and expertise.
Learn More