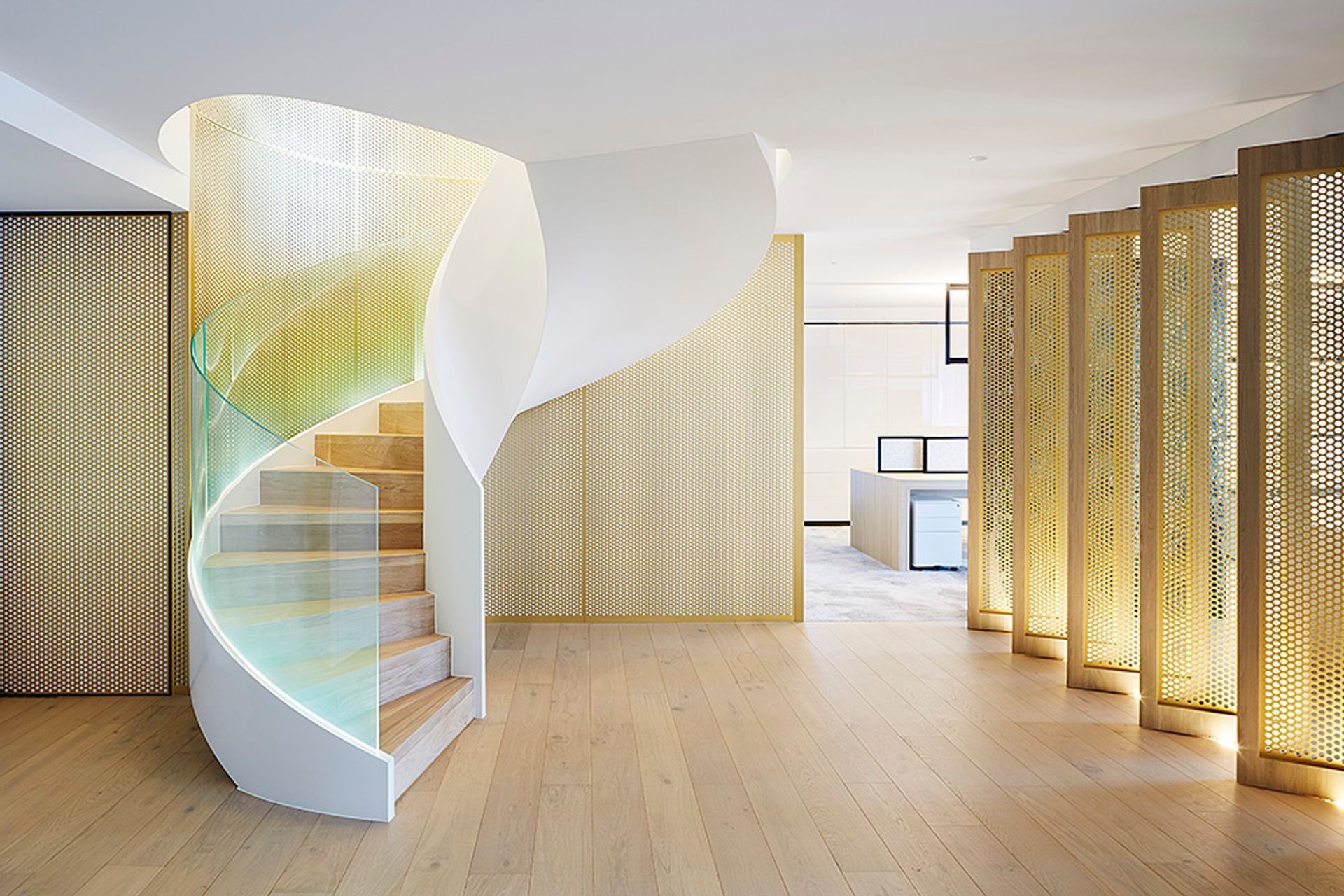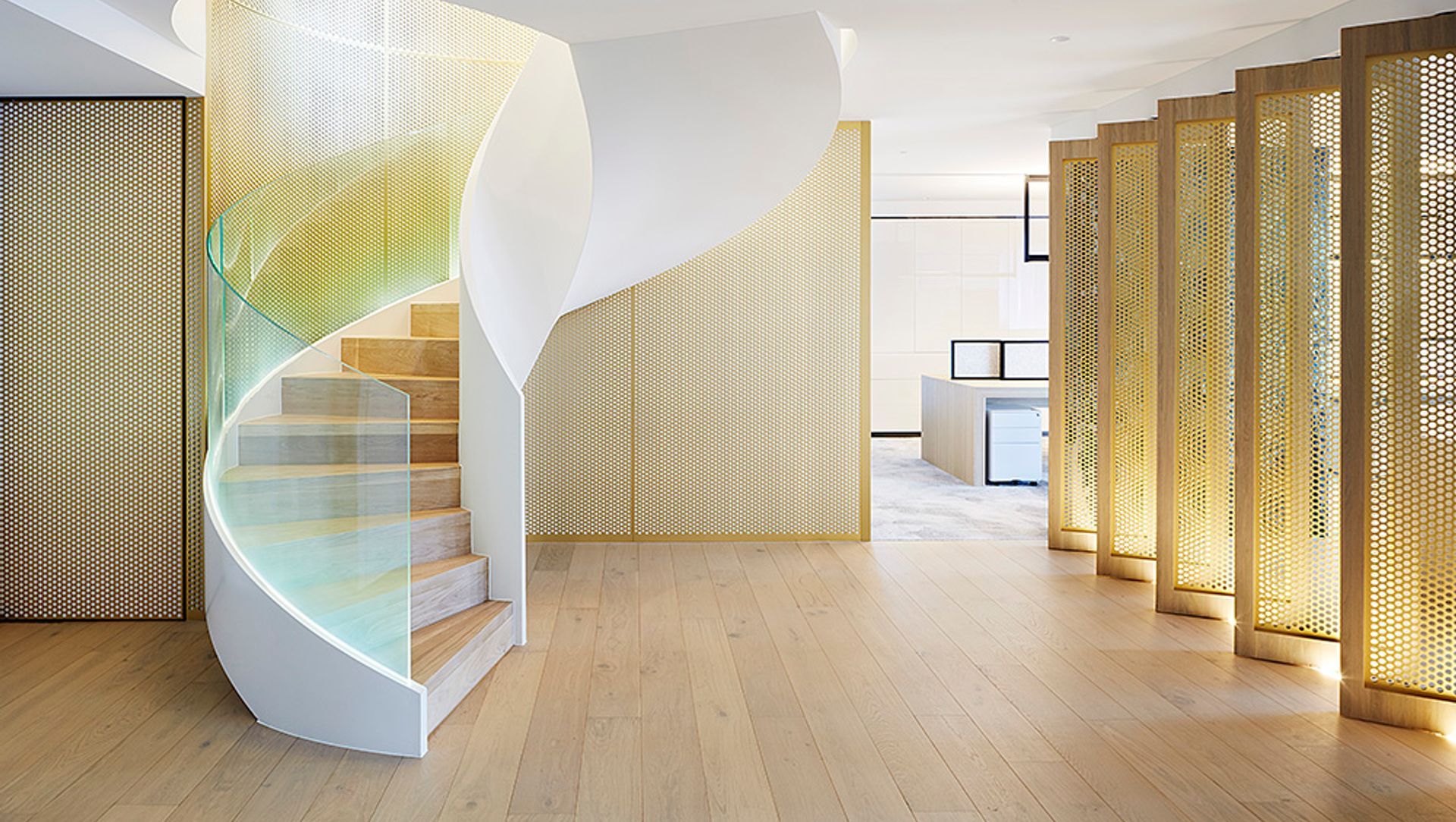About
Sunstone HQ.
ArchiPro Project Summary - Luxurious office space in Doncaster featuring bespoke joinery, sophisticated finishes, and amenities including a conference room, gymnasium, and dining area, all connected by a striking spiral staircase.
- Title:
- Sunstone HQ
- Interior Designer:
- Sora Interior Architecture and Design
- Category:
- Commercial/
- Office
Project Gallery









Views and Engagement
Professionals used

Sora Interior Architecture and Design. Sora Interior Architecture and Design creates spaces for and with people.We are passionate about design, and are inspired by the way people inhabit space. We take a considered approach to design, researching and collaborating with our clients to understand the why before the what or how.Within each project, we embrace the design process with a sense of adventure; allowing curiosity and playfulness to help drive us through our design ideas and material choices.The results are spaces that people want to engage with; places to eat, to stay, to sleep or work. Thoughtfully designed spaces that help people engage with places better
Year Joined
2022
Established presence on ArchiPro.
Projects Listed
19
A portfolio of work to explore.

Sora Interior Architecture and Design.
Profile
Projects
Contact
Project Portfolio
Other People also viewed
Why ArchiPro?
No more endless searching -
Everything you need, all in one place.Real projects, real experts -
Work with vetted architects, designers, and suppliers.Designed for Australia -
Projects, products, and professionals that meet local standards.From inspiration to reality -
Find your style and connect with the experts behind it.Start your Project
Start you project with a free account to unlock features designed to help you simplify your building project.
Learn MoreBecome a Pro
Showcase your business on ArchiPro and join industry leading brands showcasing their products and expertise.
Learn More
















