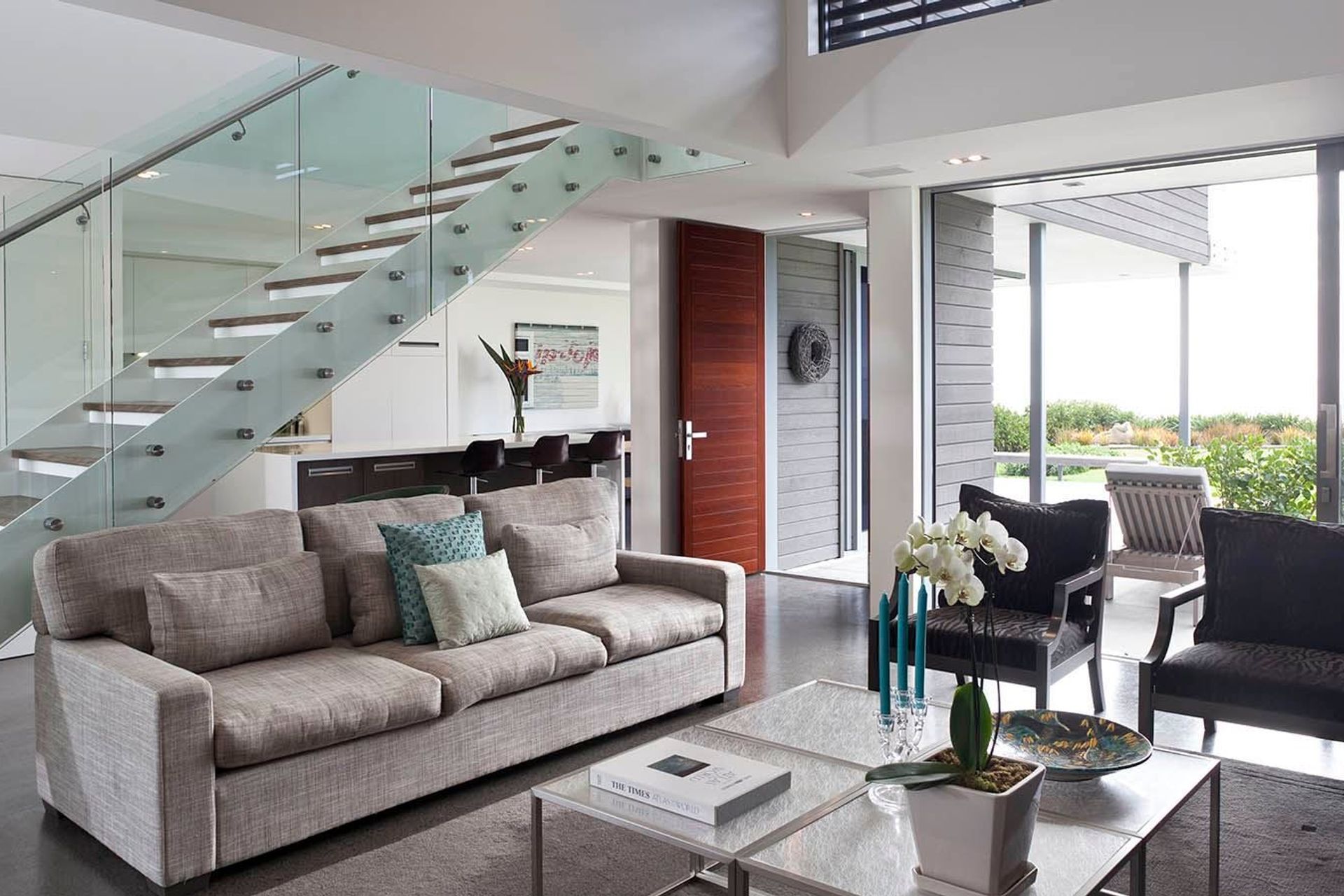About
Swinson Residence.
ArchiPro Project Summary - A beach-inspired residence on Waiheke Island, featuring two distinct blocks, a private courtyard, and stunning views, designed to harmonize with the local environment while providing separate guest accommodation.
- Title:
- Swinson Residence
- Architect:
- Archimedia
- Category:
- Residential/
- New Builds
Project Gallery
Views and Engagement

Archimedia. Archimedia is a New Zealand architecture practice with NZRAB and Green Star accredited staff, offering design services in the disciplines of architecture, interiors and ecology.Archimedia uses the word “ecology” to extend the concept of sustainability to urban design and master planning and integrates this holistic strategy into every project.Archimedia prioritises client project requirements, functionality, operational efficiency, feasibility, and programme. Once these fundamentals are soundly established, Archimedia pursues a sculptural architecture expressive of individual or collective identity.IdentityArchimedia practices architecture as “material identity” – a crafted expression of individual or collective “identity” – embodying a synthesis of people, place and time.Archimedia investigates “identity” with each client and endows buildings with a perceptible meaning that expresses this “identity” – the philosophical parti for all Archimedia projects.Archimedia respects all cultures and their protocols and the fundamental connectedness of all humanity.Human ExperienceArchimedia is ambitious for the betterment of both humankind and the environment.Archimedia approachs design with the intent that human beings register an “experience” of architecture which uplifts their daily existence.EnvironmentArchimedia strives for “beauty”, the exceptional and the inspirational in each and every commission, irrespective of budget.Archimedia believes in tectonics – a poetic configuration of land, space and structure.Archimedia believes in positive intervention – sustainability that enhances eco-systems.ProcessArchimedia believes that the very best process and the very best technology are critical contributors in our quest for the exceptional.Archimedia invests resources to create a better design solution.CollaborationArchimedia believes in collaboration between equals and the power of teamwork.Archimedia's staff are consultative by nature and use processes that encourage user decision making wherever possible.
Year Joined
2019
Established presence on ArchiPro.
Projects Listed
22
A portfolio of work to explore.

Archimedia.
Profile
Projects
Contact
Project Portfolio
Other People also viewed
Why ArchiPro?
No more endless searching -
Everything you need, all in one place.Real projects, real experts -
Work with vetted architects, designers, and suppliers.Designed for Australia -
Projects, products, and professionals that meet local standards.From inspiration to reality -
Find your style and connect with the experts behind it.Start your Project
Start you project with a free account to unlock features designed to help you simplify your building project.
Learn MoreBecome a Pro
Showcase your business on ArchiPro and join industry leading brands showcasing their products and expertise.
Learn More





















