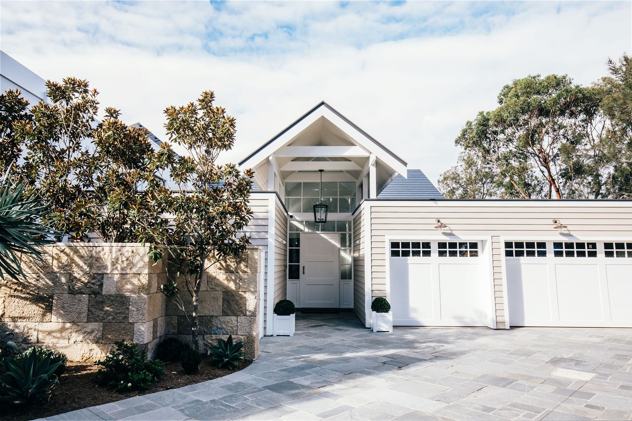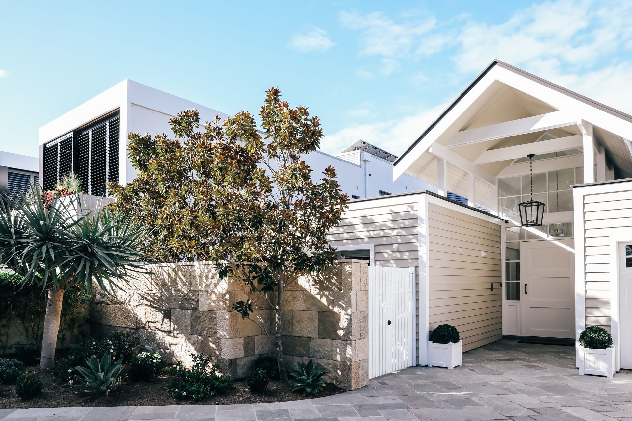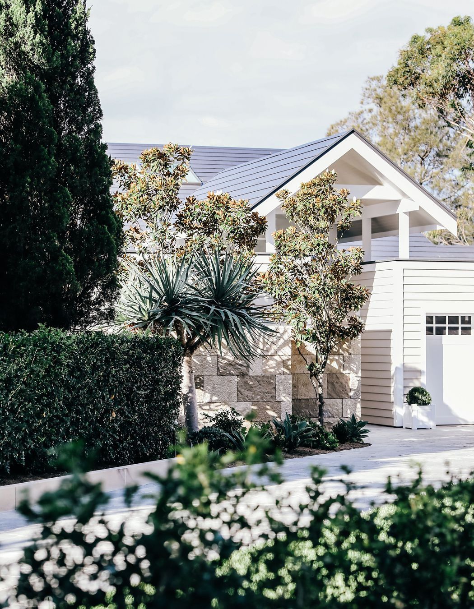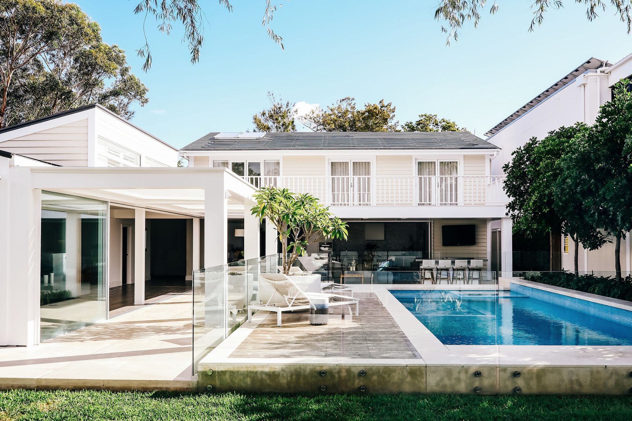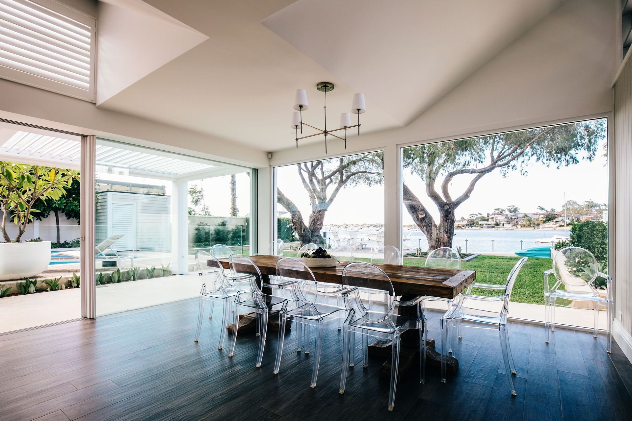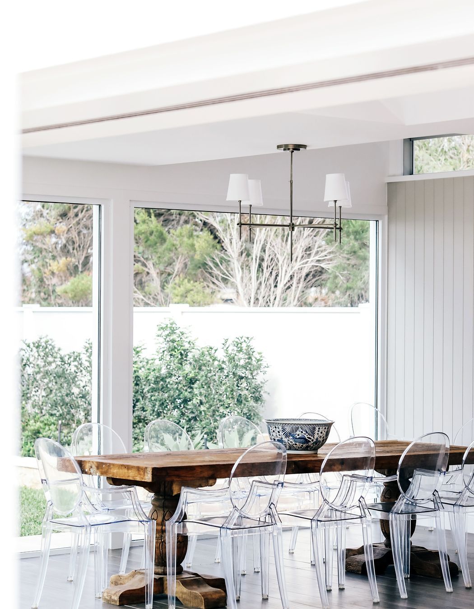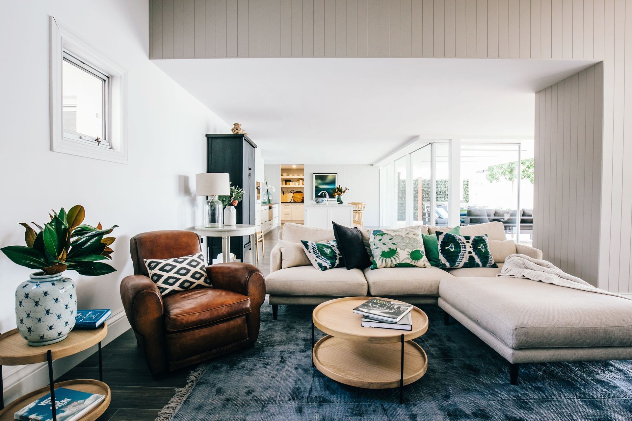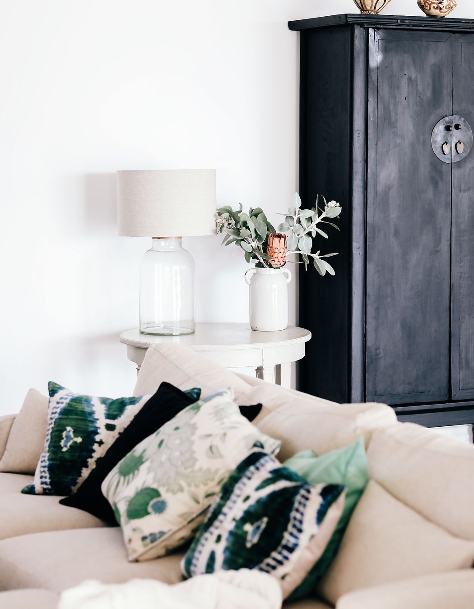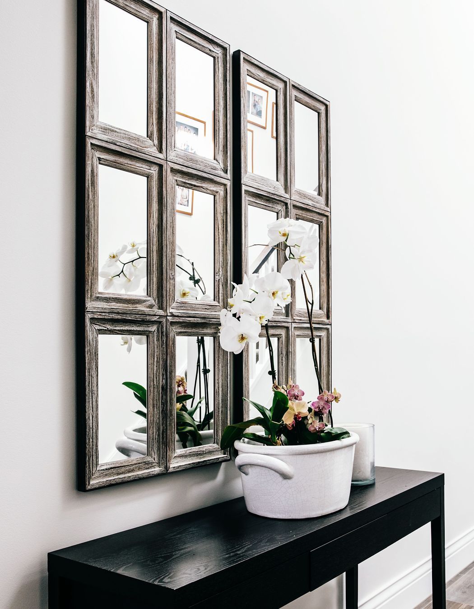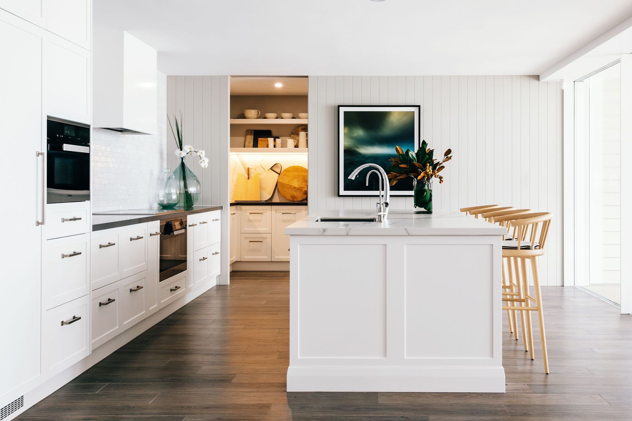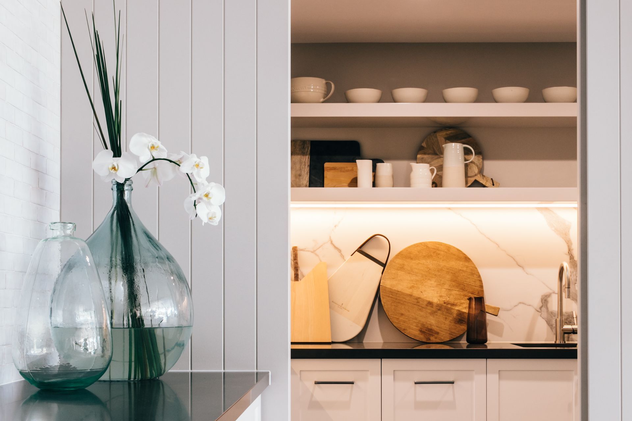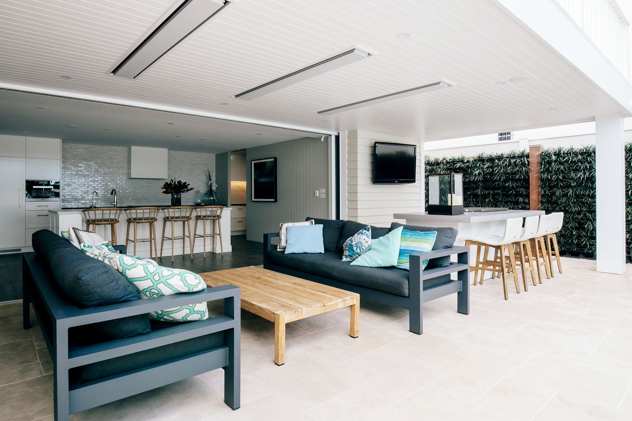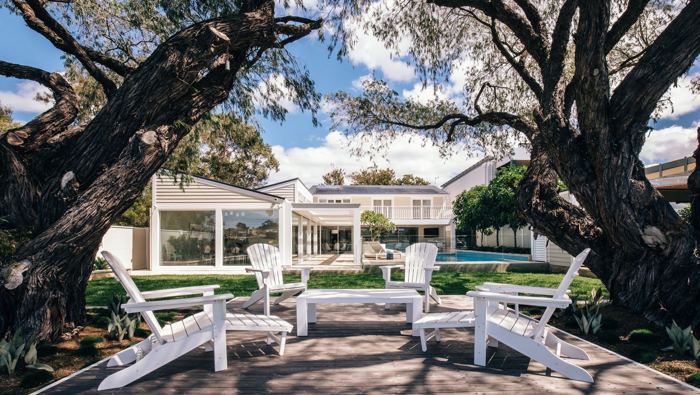Hamptons style never loses its appeal. It can be taken to the extreme with an exclusively blue and white palette, detailed joinery and coastal decor; scaled back to teeter more in a country aesthetic, or transition across a number of styles. In the case of this charming house in the waterside Sydney suburb of Sylvania Waters, Hamptons style takes on a more contemporary feel thanks to a clear vision by its owners and architecture firm Luxitecture.
Owned by an entertaining-loving couple with two young adult children, the original waterside abode was in need of an internal reconfiguration and the addition of external entertaining areas to suit the family's social waterside lifestyle. “They’re big entertainers so they wanted lots of entertaining spaces that could connect around the pool area. The main goal was to connect the house to the bay and the outdoors and get more light through there,” says Luxitecture Director Anthony Maiolo.
While the reimagined property exhibits plenty of those much-loved Hamptons attributes – wood panelling, custom-made joinery, lots of white – its striking inside/outside design reflects a commitment to contemporary architecture, and a distinct blurring of the line separating indoor living from outdoor living. A mix of traditional and modern furniture appears throughout the home, from the popular transparent ‘ghost’ dining chairs to the more traditional wooden pieces, while the overall atmosphere is simultaneously open and airy, warm and inviting – perfect for welcoming guests.
Anthony says the aim was to keep everything feeling as open as possible, while still ensuring all of the spaces felt connected to one another – always a challenge with house extensions. “The client didn't want to have any doors in the entertaining area and so what we had to do was figure out a way to support the existing structure without having any posts blocking the kitchen/dining area to the external area.”
Anthony's solution was to integrate Swiss glazing system Vitrocsa, which allows floor-to-ceiling glass doors without any top or bottom frames to ingeniously wrap around corners and tuck into cupboards or pockets, completely out of sight. “In the whole back of the house, the doors disappear and it’s just a big open space.
"When you have the whole space open it has a great feel because you don’t even know when you’re indoors or outdoors, because all of the outdoors is covered with the balcony or a pergola system,” Anthony says.
The end result is a cosy family home when it needs to be, and a sprawling entertainer’s pad when the occasion calls for it, replete with ample outdoor seating and even an intimate seated area at the water’s edge. If this is what Hamptons with a modern edge looks like, we’ll take it any day of the week.
Words by Madelin Tomelty
Photos by Elise Hassey
