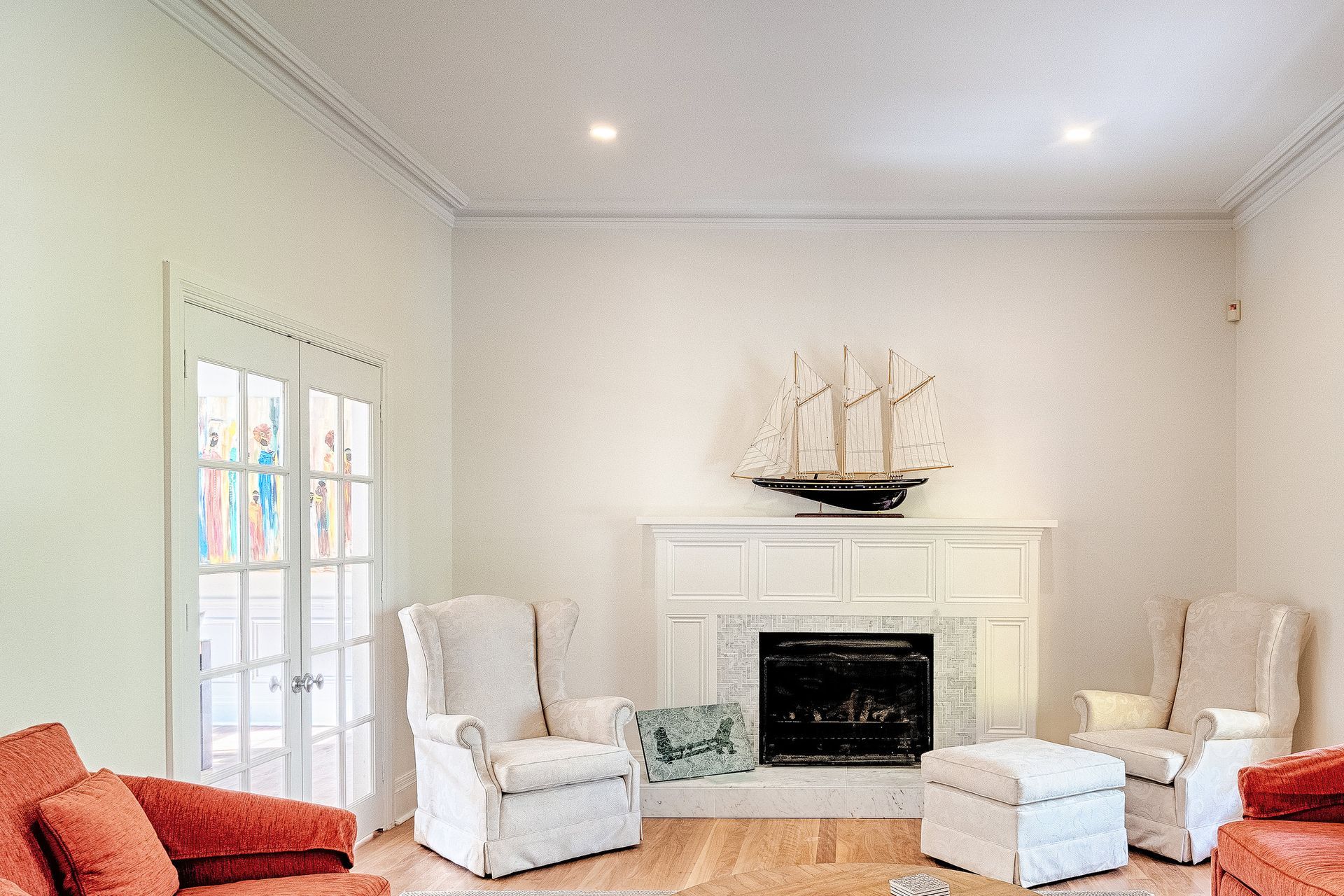About
Wahroonga 01.
ArchiPro Project Summary - Complete internal restoration of a dark, outdated home featuring a redesigned kitchen and bathrooms, enhanced natural light with glazed French doors, and elegant finishes including honed Carrara stone and custom cabinetry.
- Title:
- Wahroonga 01
- Architect:
- Luxitecture
- Category:
- Residential/
- Renovations and Extensions
Project Gallery













Views and Engagement
Professionals used

Luxitecture. Luxitecture is an experienced, Sydney based, building design practice committed to the creation of beautiful architecture.We are specialists in bespoke residential design, our work encompasses a wide variety of architecture ranging from heritage to contemporary design for new builds, renovations and restoration projects.Our success is a reflection of our passion for the industry, attention to detail and collaborative design approach.
Year Joined
2021
Established presence on ArchiPro.
Projects Listed
7
A portfolio of work to explore.

Luxitecture.
Profile
Projects
Contact
Other People also viewed
Why ArchiPro?
No more endless searching -
Everything you need, all in one place.Real projects, real experts -
Work with vetted architects, designers, and suppliers.Designed for Australia -
Projects, products, and professionals that meet local standards.From inspiration to reality -
Find your style and connect with the experts behind it.Start your Project
Start you project with a free account to unlock features designed to help you simplify your building project.
Learn MoreBecome a Pro
Showcase your business on ArchiPro and join industry leading brands showcasing their products and expertise.
Learn More














