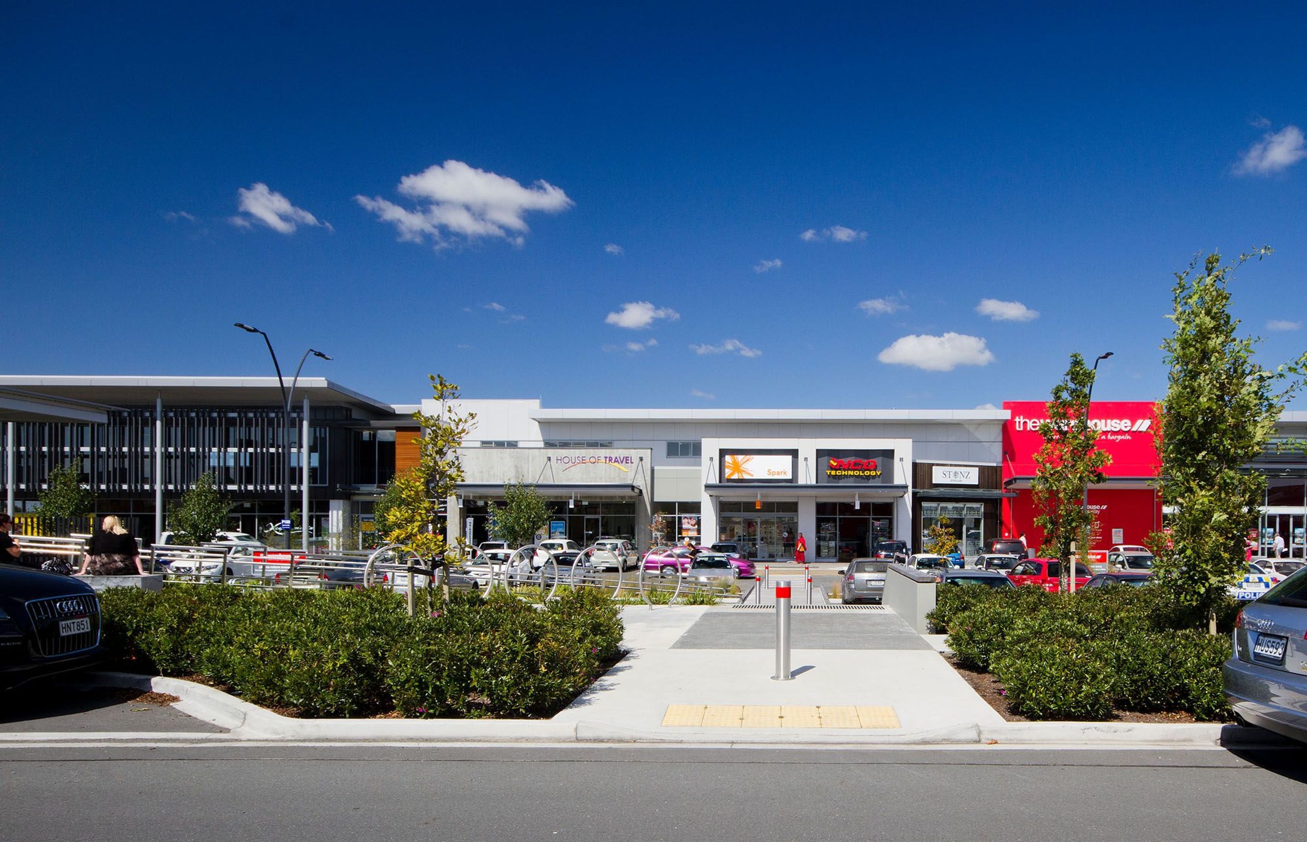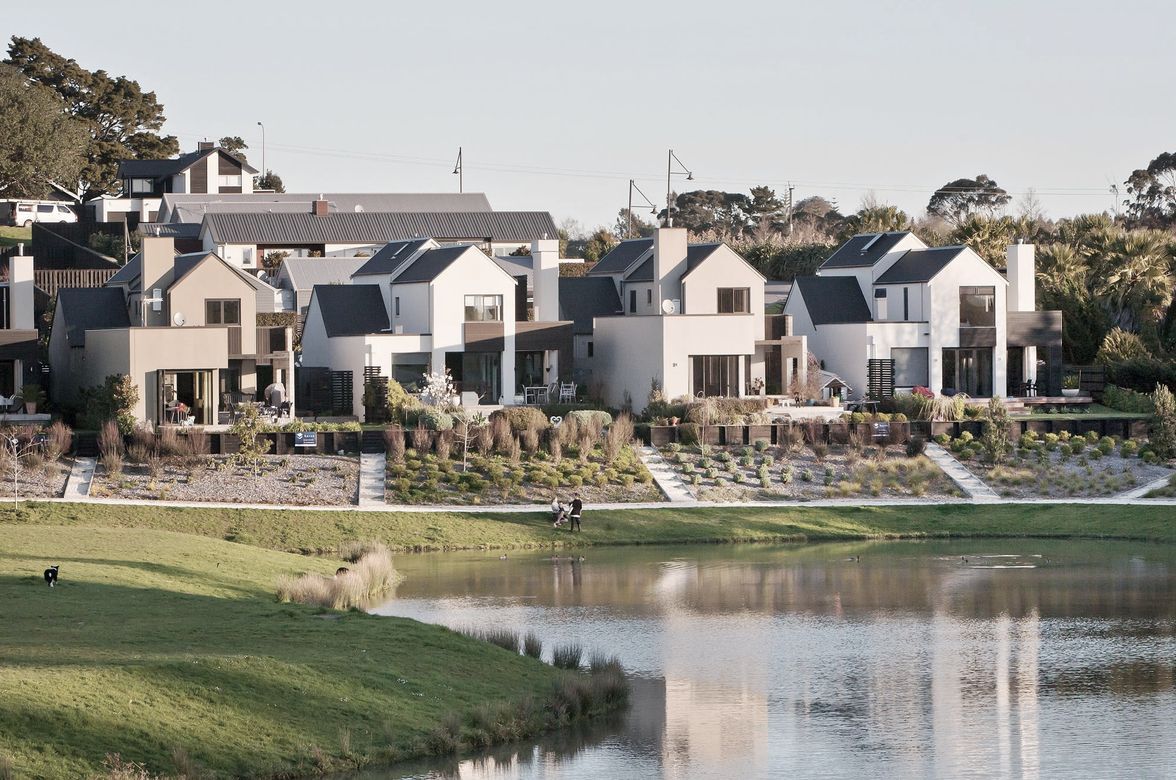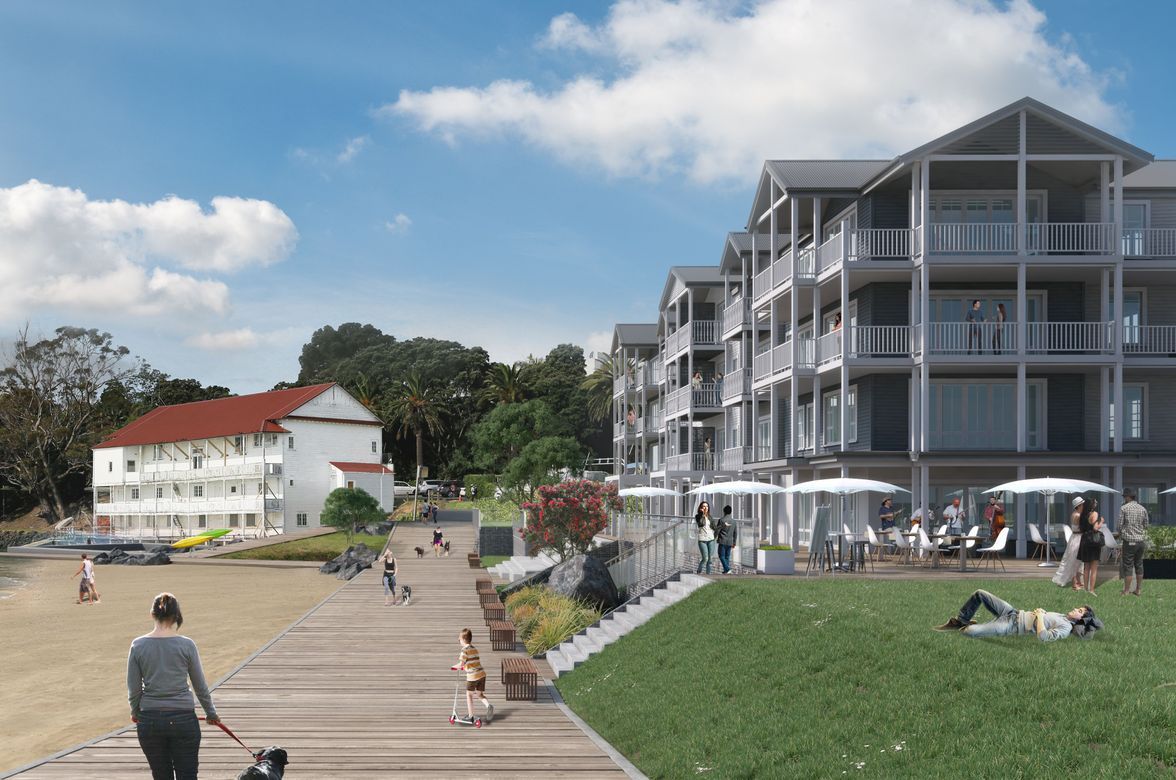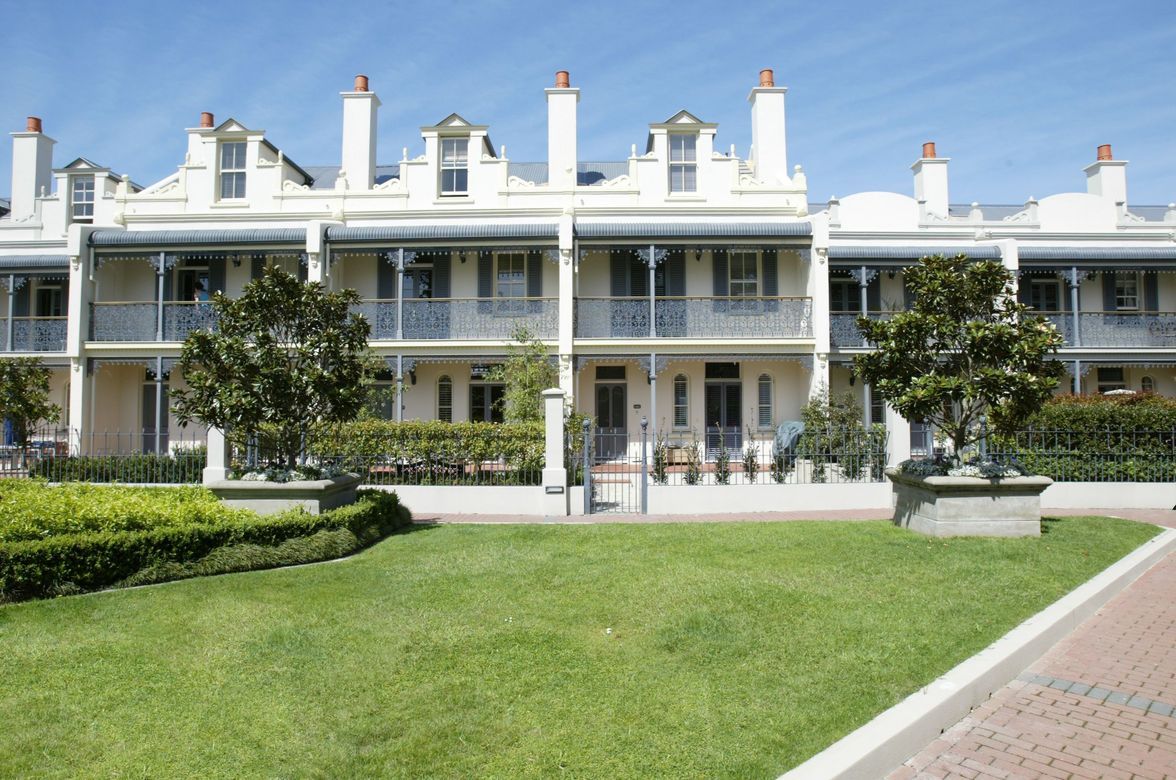Takanini Village
Takanini Village is a mixed-use development located close to the intersection of Walters Rd and Great South Rd, The site acts as a ‘built buffer’ zone between the large residential catchment to the east and the railway corridor and commercial zoning of Great South Rd. Stage 1 of the development delivers 6,000m2 of retail and commercial space in addition to the 6,800m2 large format anchor.
The vision was for a neighbourhood centre that departs from the norm of buildings surrounded by a sea of car parking, by way of layout, bulk and location and variety of scale all integrated in a landscaped setting.
The physical scale of the large format retail tenant is disguised with 20 smaller retail tenancies ‘sleeving’ the building and creating a comfortable human space along its edge. This reduces the scale with carefully articulated façades, variety in heights and materials making for the appearance of an active, interactive and vibrant ‘village’ streetscape.
Three appropriately scaled standalone buildings front Arion Road. The street has been vitalised with pedestrian activity, a cafe, service retail and attractive landscaping.
The location of parking areas have been designed where possible to be screened by buildings or trees to minimise visibility from the surrounding environment.
Extensive landscaping is an integral part of the overall development, offering both soft and hard landscape features to enhance the pedestrian experience and ensuring clear and safe connectivity throughout the site.
Professionals used in Takanini Village
More projects by Construkt Architects
About the
Professional
Welcome to Construkt, an Auckland based design practice with a strong track record in masterplanning, urban design and architecture. Established in 2005, the company is led by the four directors and two principals, with 28 staff in total.
We are committed to design and place-making excellence, and believe that producing great work requires close collaboration between the client and architect. We put ourselves in our clients’ shoes and welcome their input as a crucial part of the design process.
- ArchiPro Member since2018
- Follow
- Locations
- More information








