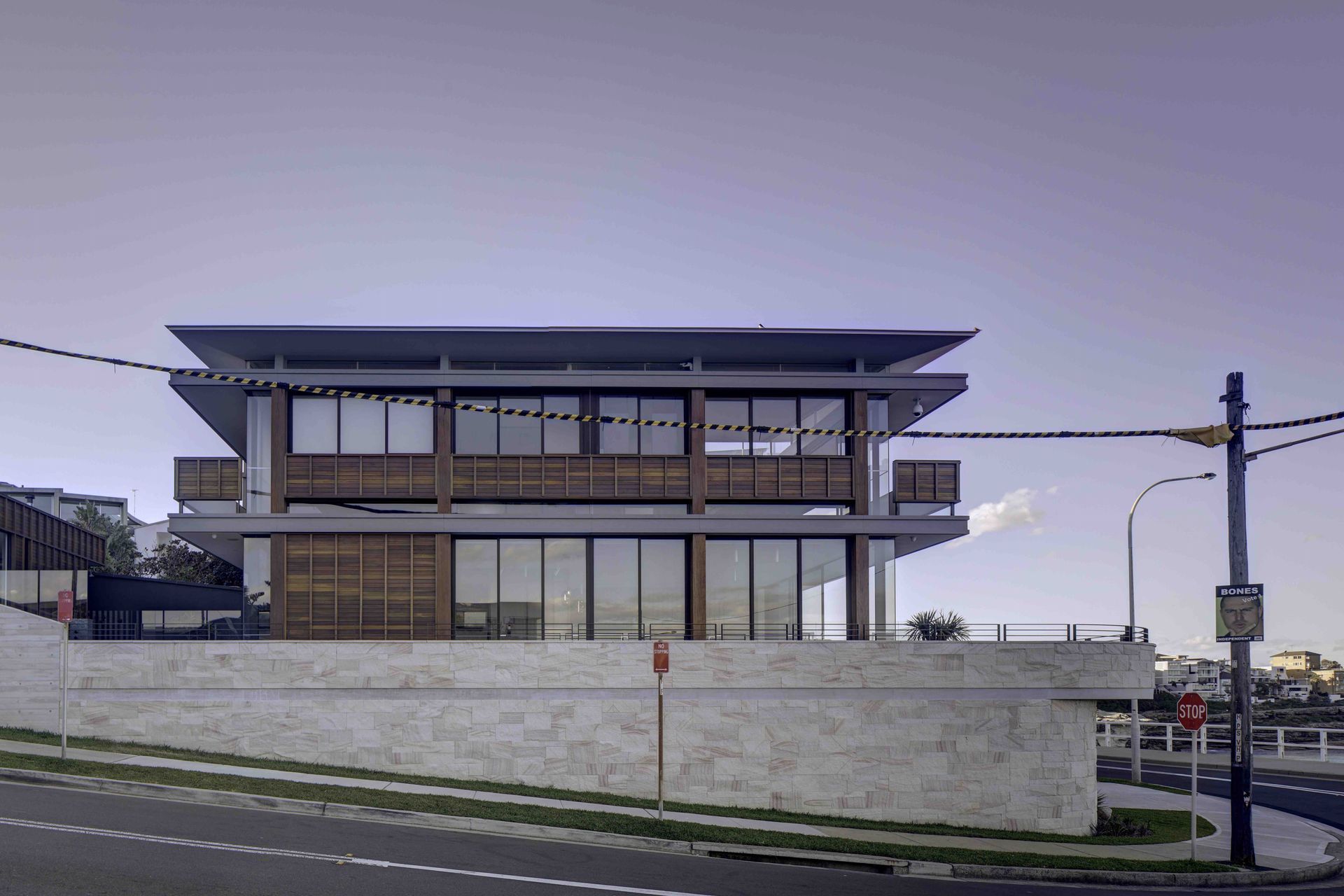About
Tamarama House.
- Title:
- Tamarama House
- Architect:
- Bennett Murada Architects
- Category:
- Residential/
- New Builds
- Photographers:
- Brett Boardman
Project Gallery







Views and Engagement
Professionals used

Bennett Murada Architects. Our architecture is about simple things executed beautifully. While our buildings may look different to each other, they all embody the same principles of sensual experience, sustainability, honesty of materials, construction credibility and distinction.
We are positive, responsive, and easy to work with. We gauge success by consistently developing successful ongoing relationships with those involved in our projects. We understand that an important part of our role is leading, motivating and igniting a sense of ownership across the design team. Experience has taught us that best results are achieved when all stakeholder contexts are aligned, communication is open and clear, expert input is integrated accurately, and mutual respect is won.There is little room for ego at BMA. Our design process is genuinely collaborative, with Project Directors engaging with our broadly skilled and experienced team of 15 staff to deliver richly diverse and unique projects every time.We also actively promote working in a collaborative environment with our clients, authorities, consultants, builders, suppliers and other team members to arrive at are fined, efficient and beautiful result.We value not only innovative and inspirational design at a project’s inception, but rigour, clarity and accuracy during our design development, documentation, tender and construction processes.We are skilled in the art of balancing aspirations and pragmatics, and consider cost, programme and build ability integral to the design development process. We test our design decisions against these parameters regularly and actively promote the same within the design team.We are successfully engaged in a broad range of project types and scales, including houses, urban housing, commercial and industrial projects, and resort hospitality.
Year Joined
2023
Established presence on ArchiPro.
Projects Listed
23
A portfolio of work to explore.

Bennett Murada Architects.
Profile
Projects
Contact
Project Portfolio
Other People also viewed
Why ArchiPro?
No more endless searching -
Everything you need, all in one place.Real projects, real experts -
Work with vetted architects, designers, and suppliers.Designed for Australia -
Projects, products, and professionals that meet local standards.From inspiration to reality -
Find your style and connect with the experts behind it.Start your Project
Start you project with a free account to unlock features designed to help you simplify your building project.
Learn MoreBecome a Pro
Showcase your business on ArchiPro and join industry leading brands showcasing their products and expertise.
Learn More
















