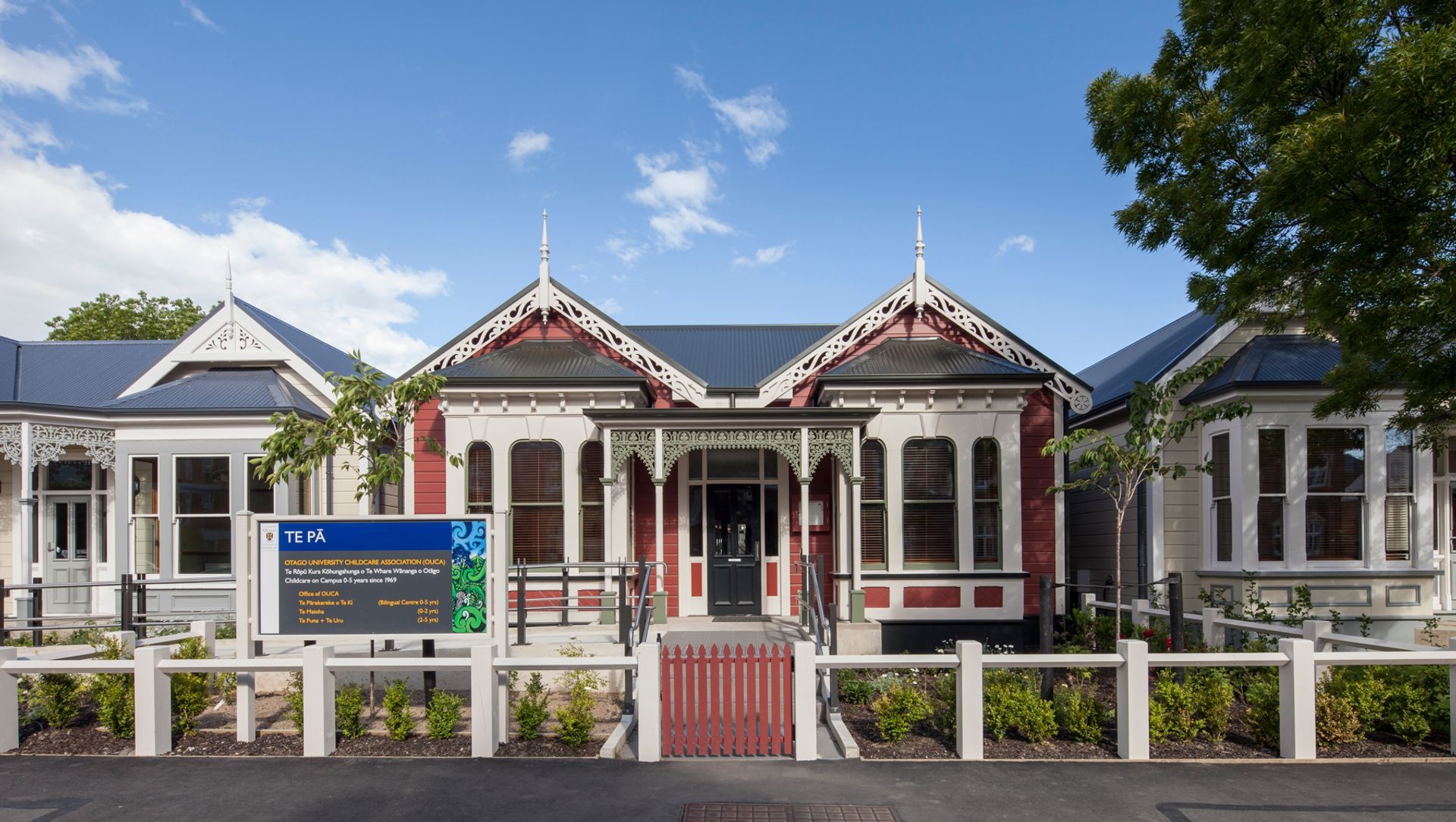About
Te Pa Otago Childcare.
ArchiPro Project Summary - A vibrant childcare centre at the University of Otago, featuring interconnected villas and new buildings that create a safe, engaging environment for 140 children, inspired by the journey from mountains to sea.
- Title:
- Te Pa - University of Otago Childcare Centre
- Architect:
- Parker Warburton Team Architects (PWTA)
- Category:
- Community/
- Educational
Project Gallery

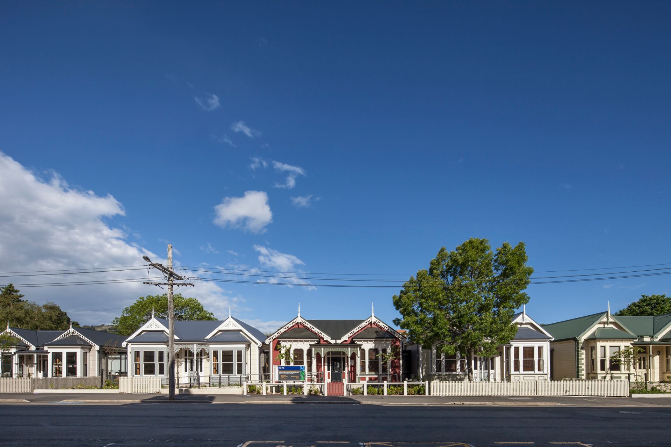

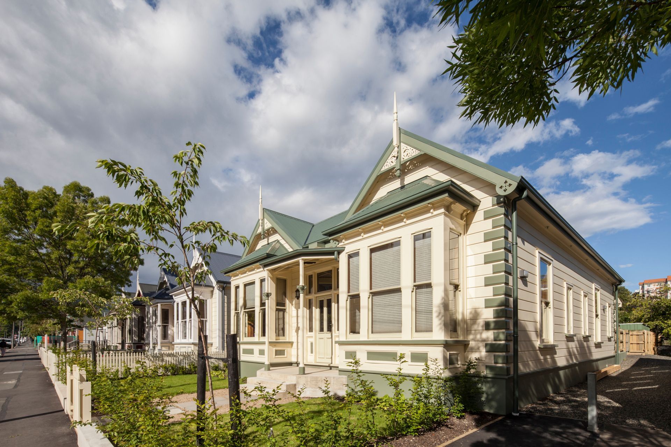


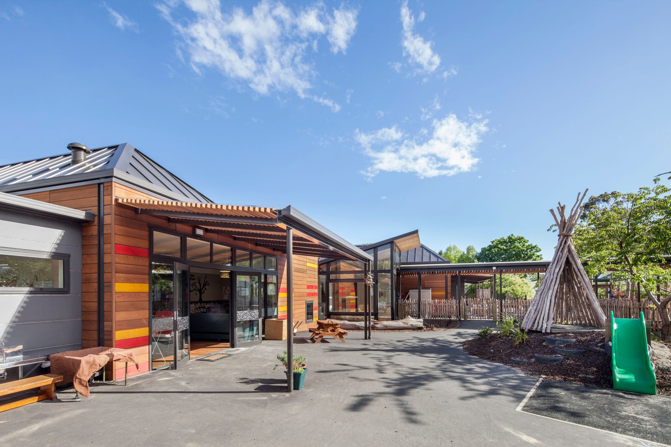

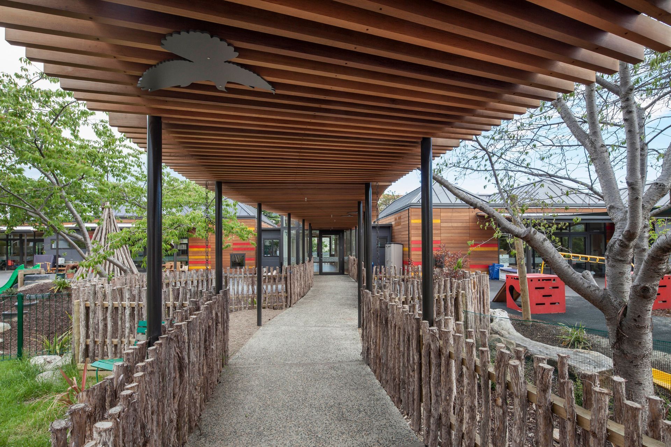
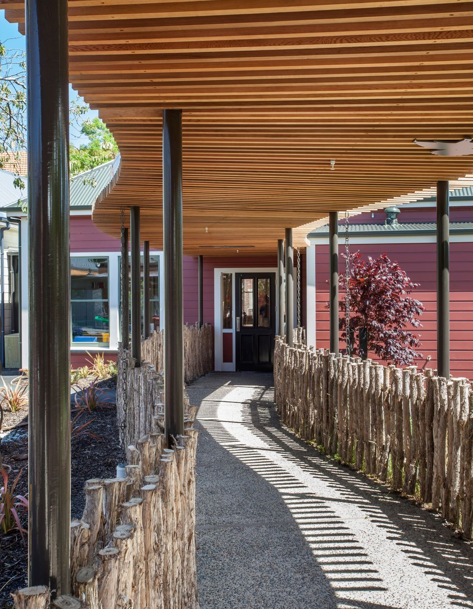

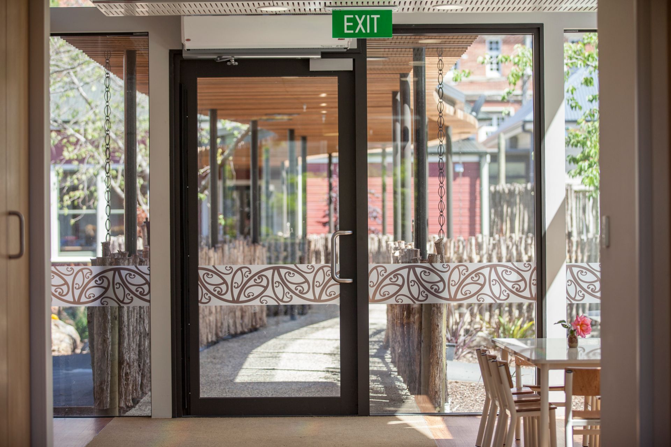
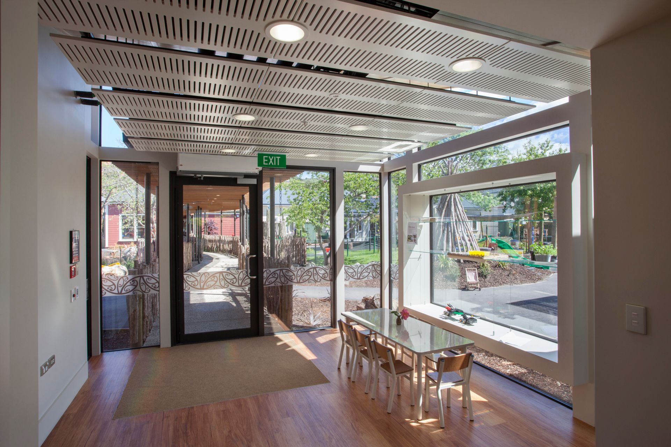
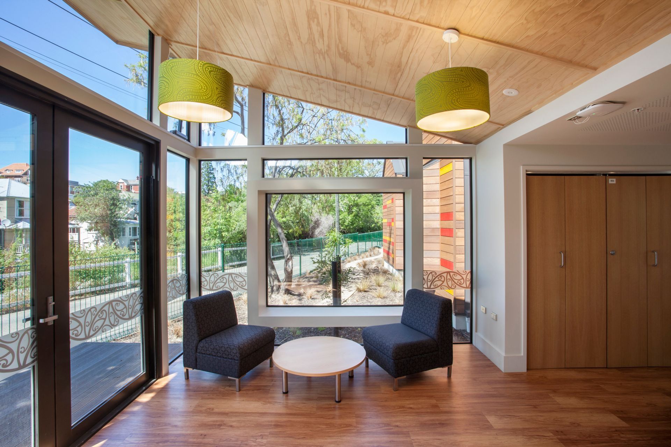
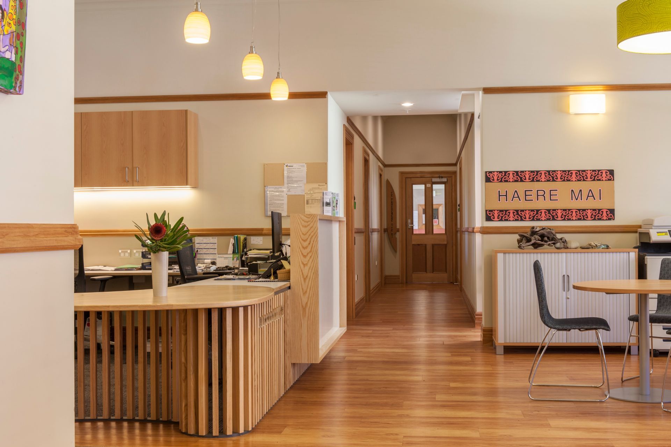
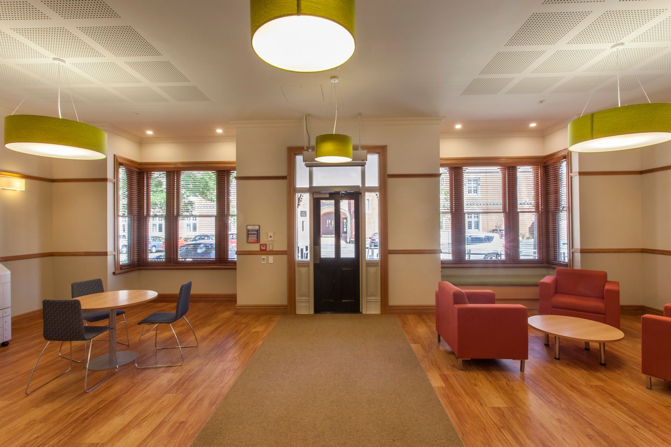

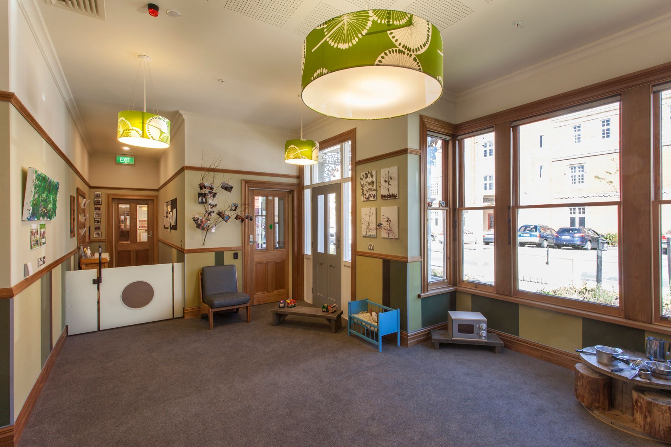
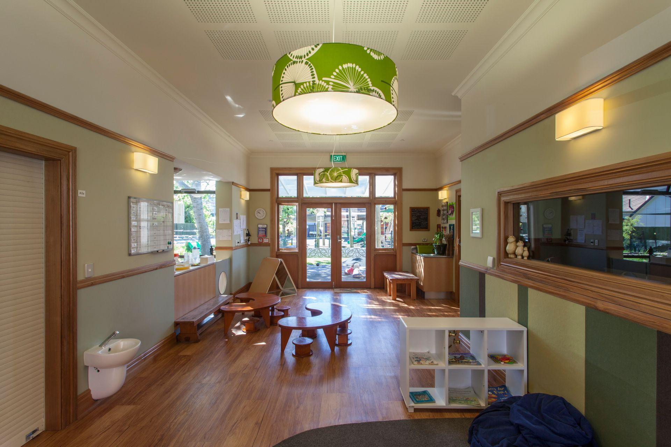



Views and Engagement
Professionals used

Parker Warburton Team Architects (PWTA). Parker Warburton Team Architects is a design-led architectural practice with offices in Dunedin and Wanaka. Over the last 40 years we have developed unique skills in designing residential, institutional and commercial buildings in Otago and nationwide. We pride ourselves on combining innovative design with commercial awareness to create places of value for our clients. Many of our buildings have won architectural and conservation awards.
Year Joined
2017
Established presence on ArchiPro.
Projects Listed
9
A portfolio of work to explore.

Parker Warburton Team Architects (PWTA).
Profile
Projects
Contact
Project Portfolio
Other People also viewed
Why ArchiPro?
No more endless searching -
Everything you need, all in one place.Real projects, real experts -
Work with vetted architects, designers, and suppliers.Designed for Australia -
Projects, products, and professionals that meet local standards.From inspiration to reality -
Find your style and connect with the experts behind it.Start your Project
Start you project with a free account to unlock features designed to help you simplify your building project.
Learn MoreBecome a Pro
Showcase your business on ArchiPro and join industry leading brands showcasing their products and expertise.
Learn More