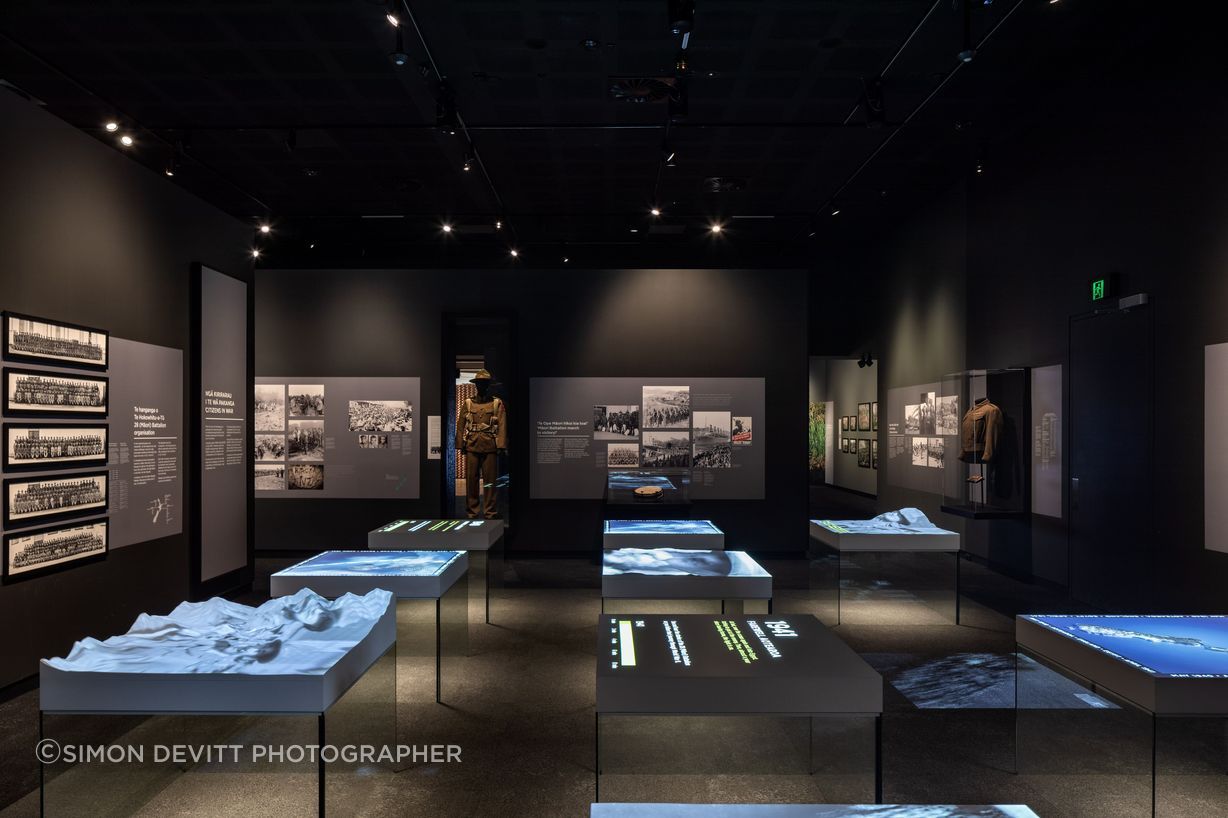Te Rau Aroha - Waitangi
By HB Architecture

The site is located on the upper level of the Waitangi Treaty Grounds. To the north of the site is the Treaty House and directly in front of the building is the flagstaff which is on the axis of the museum entry, centre of the atea, extending out to the entrance of the Bay of Islands.
The museum commemorates the service of Māori in the armed forces. Named “Te Rau Aroha” after the mobile canteen that brought tobacco, cake, and radio to the Māori Battalion line during World War II. The museum flows through the history and stories of Māori involvement in military service, remembrance of the 28 Battalion, and a dedication to A Company (Te Tai Tokerau). Internally, where the museum connects with war and loss of life, is dark. The gallery and remembrance space is bright in contrast as it links with life and service.
Te Rau Aroha is designed in a sombre, military style. The monolithic building is comprised of precast concrete, minimal windows, and a warm roof supported by a structural steel frame. The museum needed to have a solid, well-thermally insulated envelope to protect the exhibits and be a place of safety and security for the maumaharatanga and important taonga.
Awards and
recognition








Professionals used in
Te Rau Aroha - Waitangi
More projects from
HB Architecture
About the
Professional
As Director and Principal Architect of HB Architecture, Grant Harris has infused the business with his singular passion for architectural design. Grant’s extensive formal training and qualifications are outmatched only by his practical
experience; over 40 years of his life have been dedicated to the expression of art through architectural form, resulting in countless completed projects.
We work with a range of clients and projects to design a varied range of commercial buildings that enhance workplaces and culture. From the Waitangi Treaty Grounds to Knoll Ridge cafe on Mt Ruapehu, visit our full commercial design portolio.
We provide bespoke, high end residential new builds, renovations and extensions across New Zealand. Working with our clients, we provide residential architecture that delivers you a world class home. We ensure our designs are a true reflection of your individual style and aspirations and make them modern, functional and sophisticated.
- ArchiPro Member since2014
- Follow
- Locations
- More information







