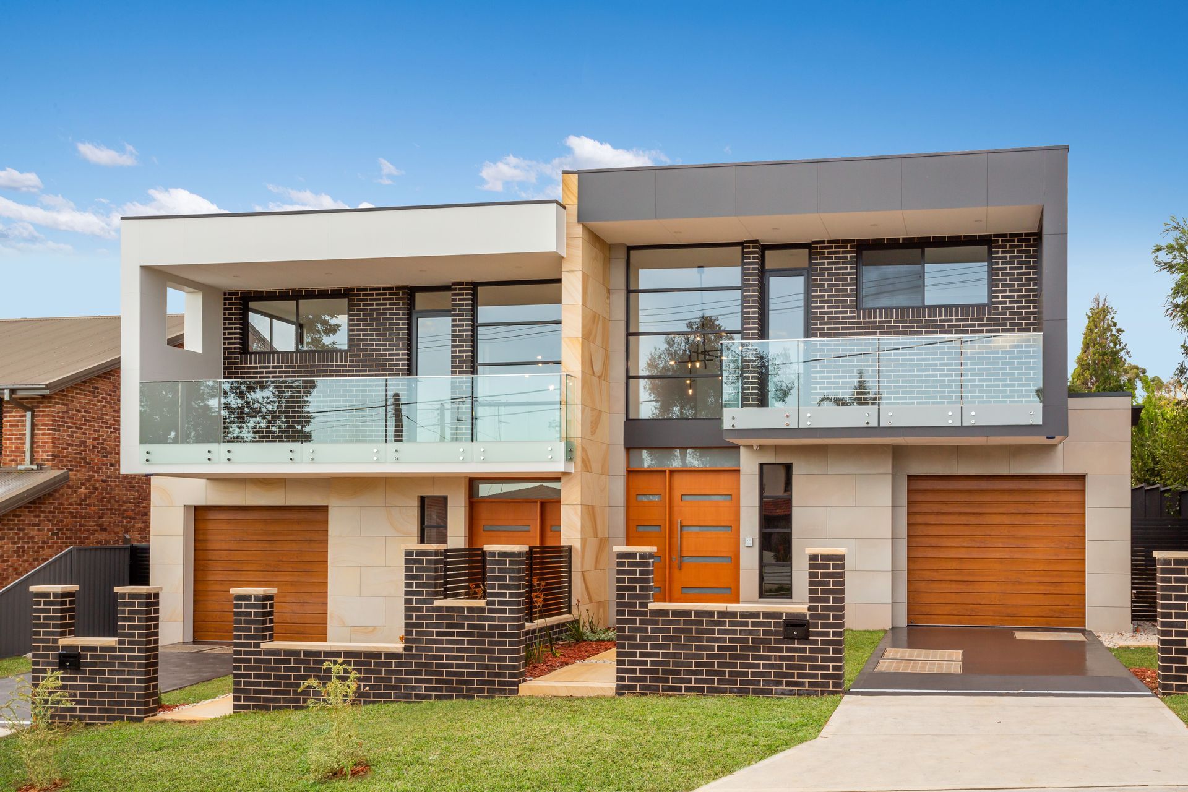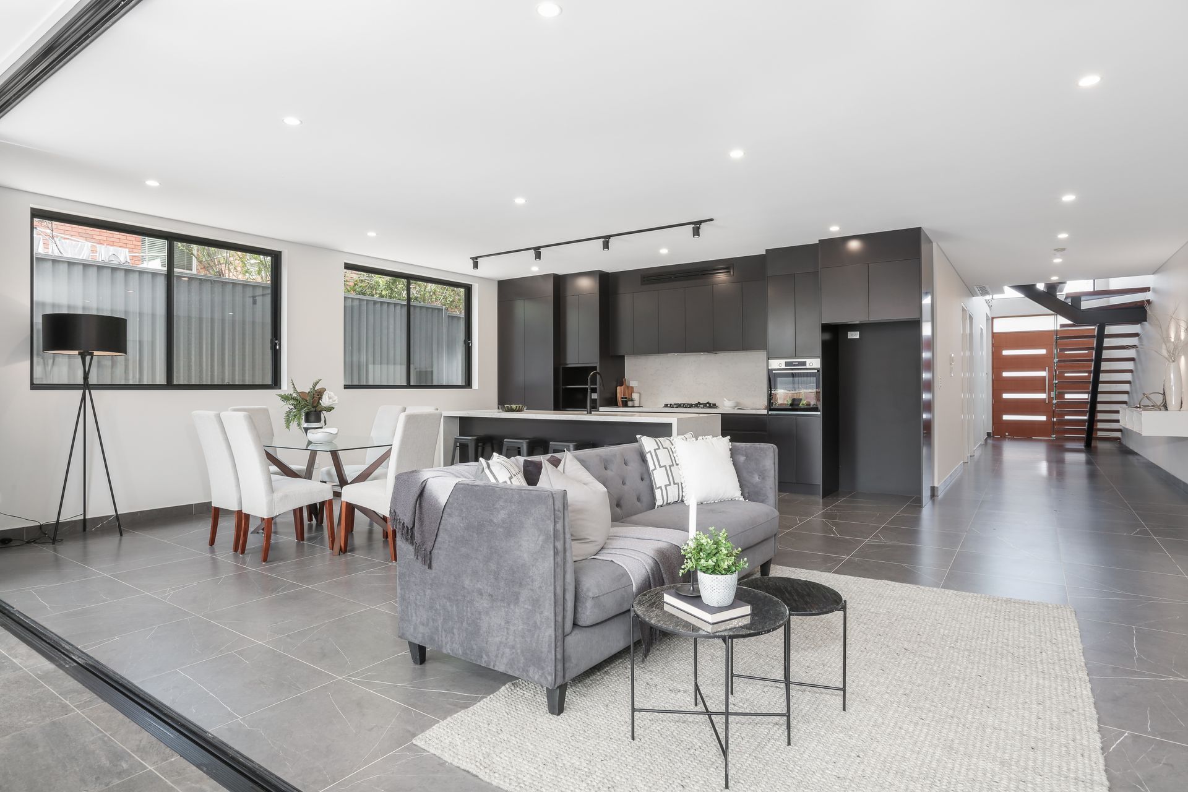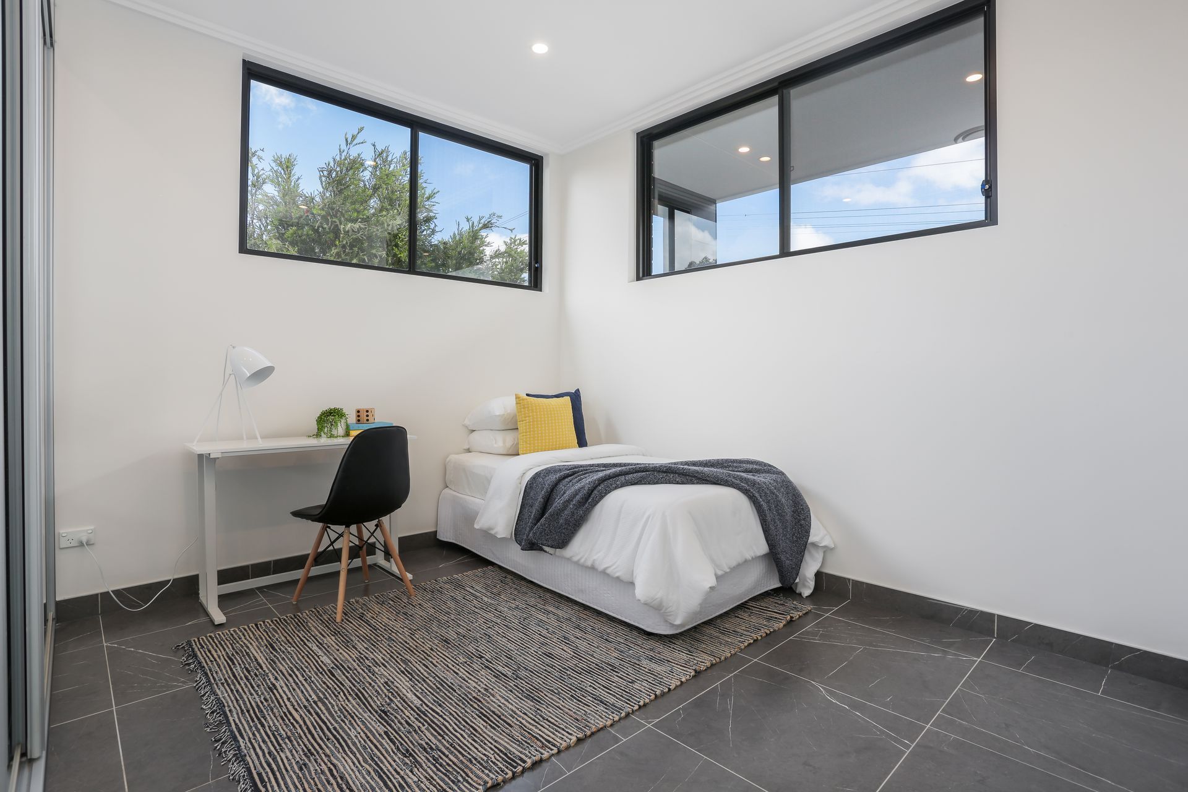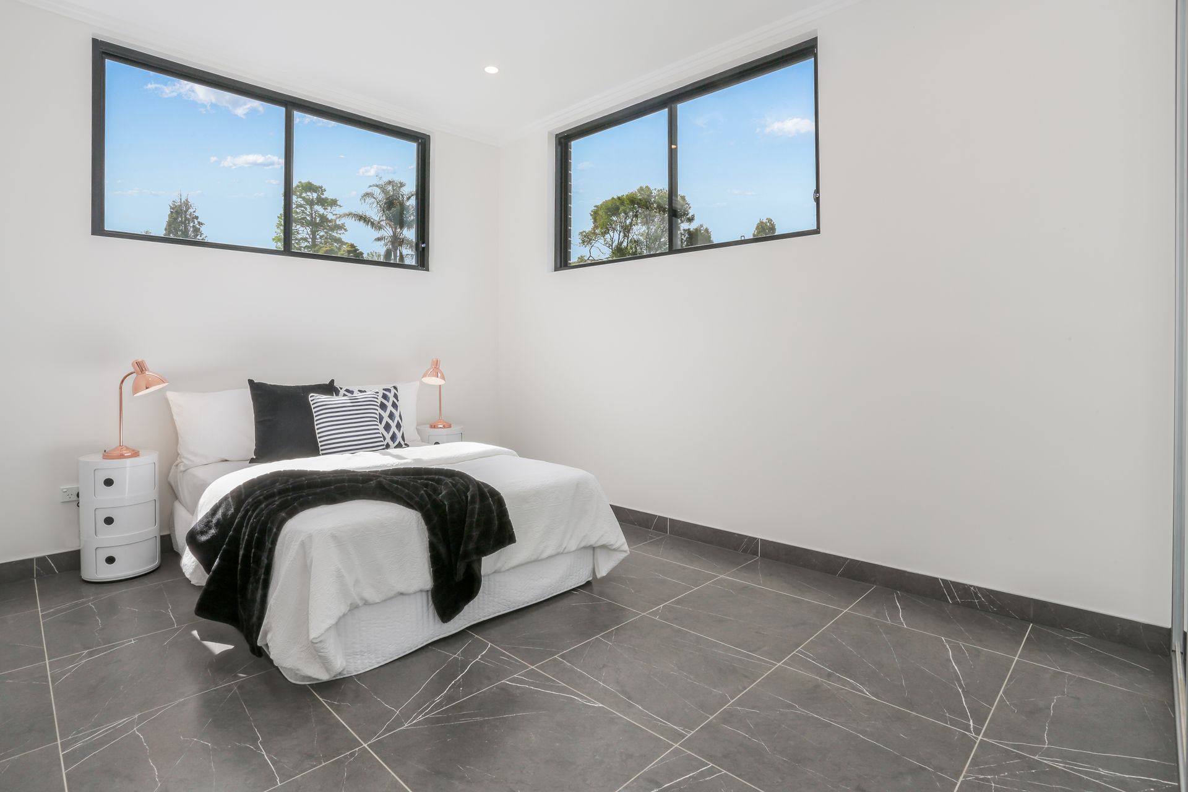About
Telopea Duplex Design.
- Title:
- Telopea Duplex Design
- Architect:
- SDA Architects
- Category:
- Residential/
- New Builds
Project Gallery

SDA Architects Telopea Duplex Design















Views and Engagement
Professionals used

SDA Architects. An award-winning practice based in Dural, designing works of crafted harmony & timeless beauty - from coast to city to country.
Quite often it feels like reading an architects’ website statement adds to the confusion and overwhelm already surrounding the daunting conversations people have when considering taking on a project. They all say the same thing: we’re design-focused, offer bespoke solutions, award-winning, enrich the quality of peoples lives, etc…a polished and somewhat cold academic approach to quote-unquote professionalism to console the worries of someone considering hiring you.
We’d like to tell you SDA has a specific anniversary date of when we started. Often we say 2015, sometimes 2017, but we were floating from home offices to small rentals in industrial complexes and our name was #!@?, which we quickly learnt was too complicated to use because 1. It was impossible to pronounce over the phone and 2. You couldn’t get a website. In 2018, we were registered and had assigned our first nominated architect, but by then we had already worked on projects; both old and new, and had taken on small renovations, larger new builds, and heritage restoration. We eventually landed on SDA – an acronym for Sarkis Design Associates; who we are, what we do and who we work with – a reflection of a shared desire to connect people to place.
We started on a narrow-long table working alongside each other, a creative space for design experimentation, problem-solving, exploration, coffee and questionable music playlists. We are now located in Dural, we have grown a little, but remain alongside each other in an open-plan office, working together on each project through playful testing and serious research. We have won some awards. We have written some articles. We have entered Design Competitions. We have built some buildings. We are currently making more. This website files that work: residential homes, galleries, churches, installations, writing, sketches, prototypes, software experiments and videos. We like working with people who enjoy collaborating and value good design. All our designs are energy-efficient and environmentally considerate, because other than costing you less to run and maintain, an energy-efficient home is a comfortable home.
Founded
2017
Established presence in the industry.
Projects Listed
11
A portfolio of work to explore.

SDA Architects.
Profile
Projects
Contact
Project Portfolio
Other People also viewed
Why ArchiPro?
No more endless searching -
Everything you need, all in one place.Real projects, real experts -
Work with vetted architects, designers, and suppliers.Designed for Australia -
Projects, products, and professionals that meet local standards.From inspiration to reality -
Find your style and connect with the experts behind it.Start your Project
Start you project with a free account to unlock features designed to help you simplify your building project.
Learn MoreBecome a Pro
Showcase your business on ArchiPro and join industry leading brands showcasing their products and expertise.
Learn More















