About
Terrace House.
ArchiPro Project Summary - A stunning terrace house nestled in a preserved angophora forest, featuring a central courtyard for natural light, a grass roof, and an elevated pool that creates a unique garden-in-the-air experience.
- Title:
- Terrace House
- Architect:
- Assemblage Architecture
- Category:
- Residential/
- New Builds
Project Gallery







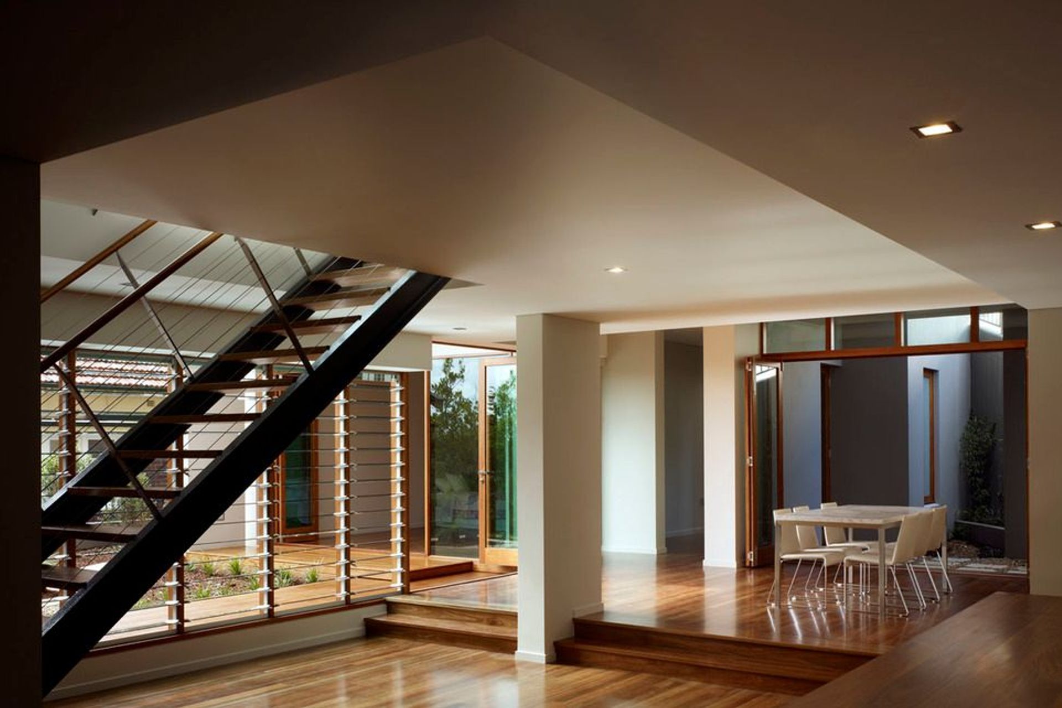
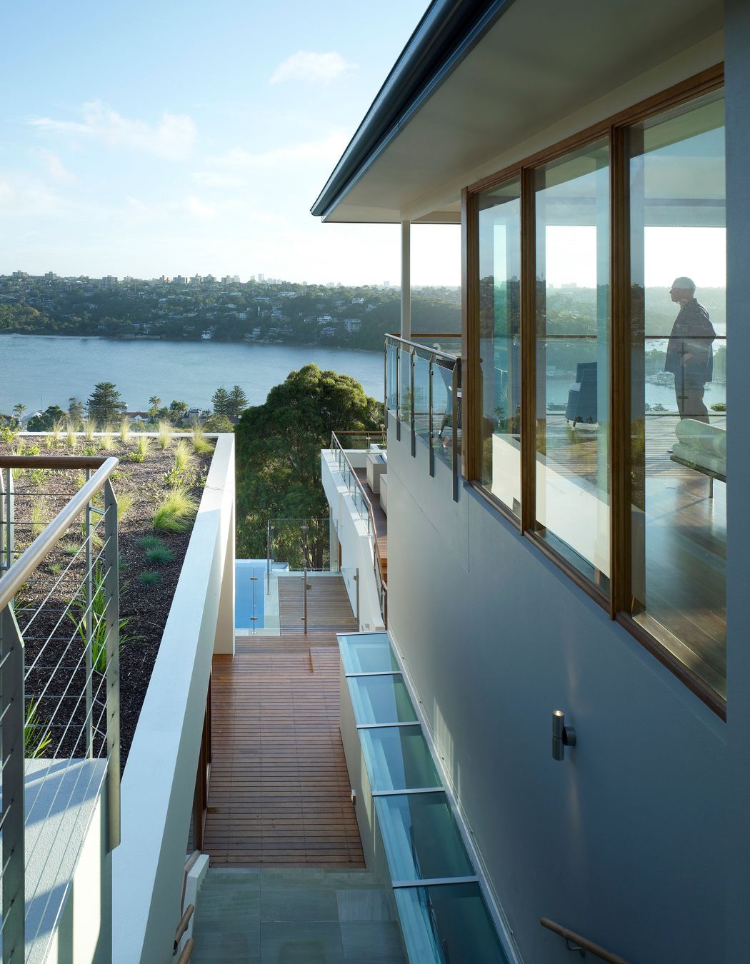

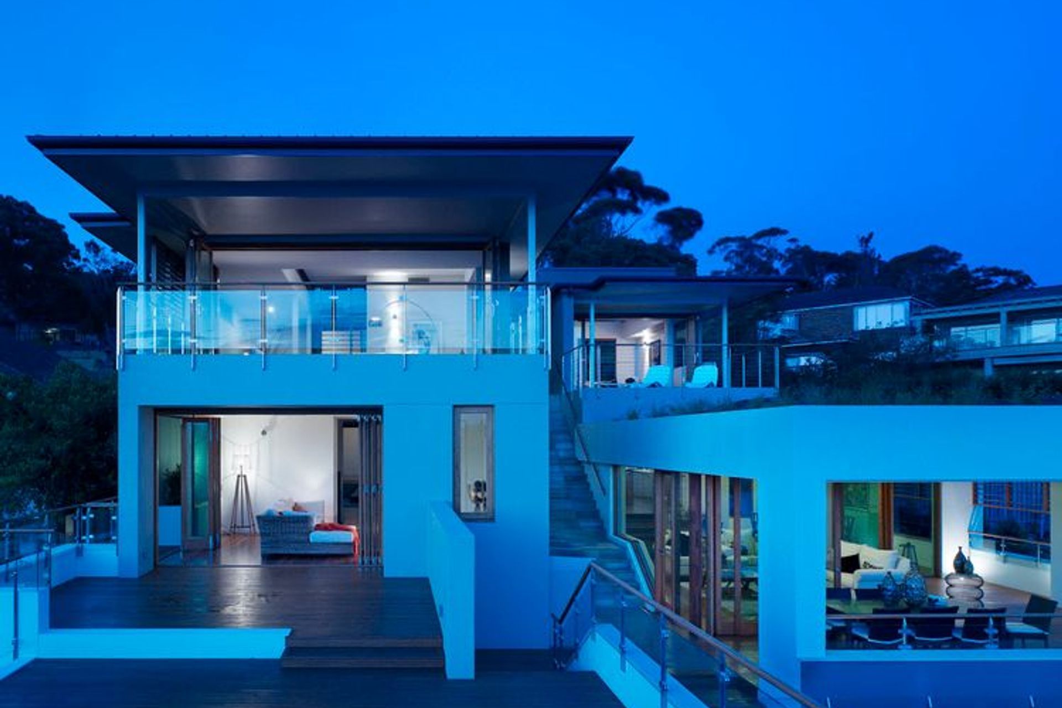
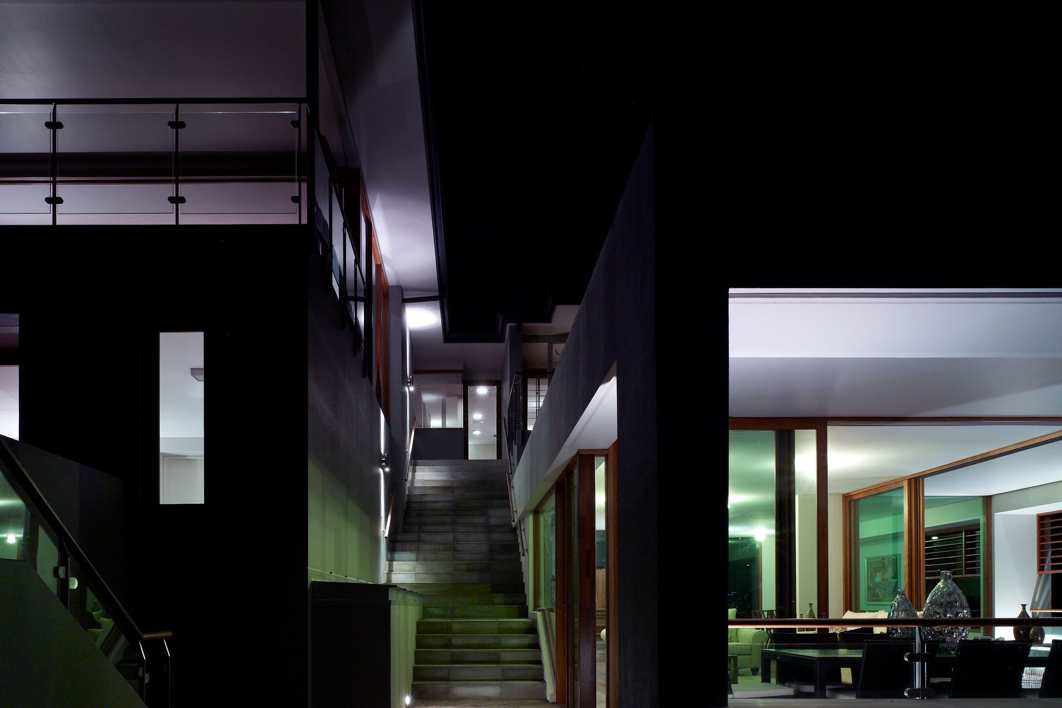
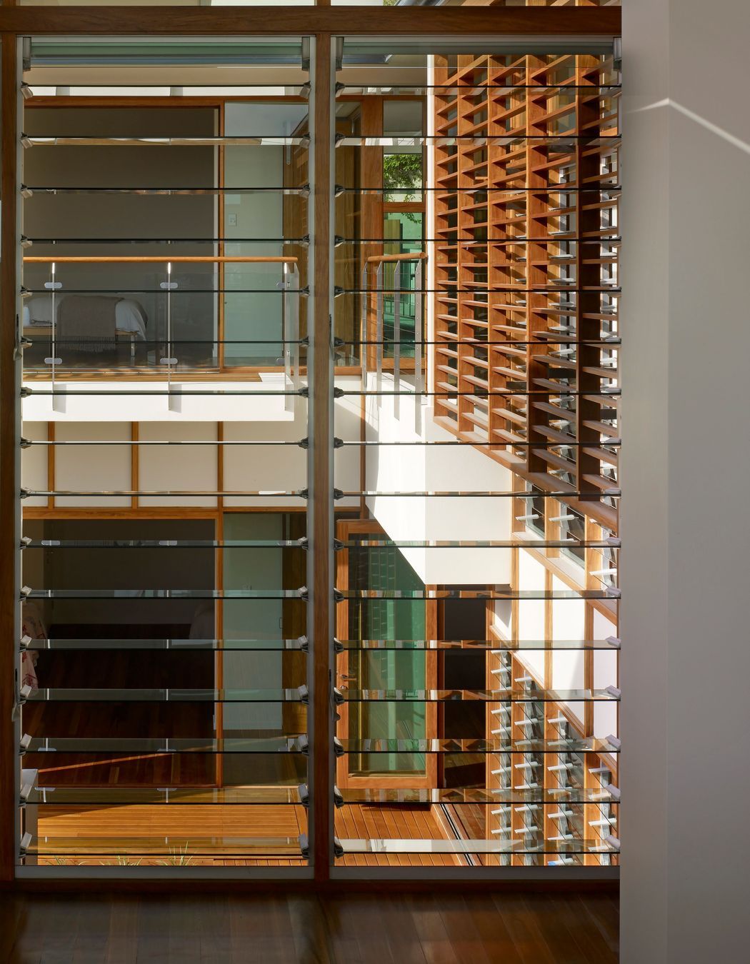

Views and Engagement
Professionals used

Assemblage Architecture. Assemblage Architecture was founded by Peter Chivers in 1997 and has established a reputation as a leading architectural practice in Sydney and the Blue Mountains.
We provide complete architectural design and contract administration services and are experienced in both small and large scale residential projects from carefully worked inner city renovations to highly detailed multi-level houses overlooking Sydney Harbour.
Assemblage has completed projects in bushfire prone areas, including BAL-FZ (Flame Zone). All Assemblage projects incorporate principles of passive solar design to maximise energy efficiency, and are built using materials from sustainable sources.
We take pride in providing our clients with a complete design service from initial sketch designs to detailed interiors and bespoke furniture. All projects are characterised by a concern with place: the atmosphere evoked by a building’s relationship with its context. Designing with sensitivity to the site allows our buildings to reinforce the quality of intimacy and create points of focus for images, memories and dreams.
Peter Chivers (ARN 9135) is a registered architect and has a PhD in Architecture from the University of Sydney. For over twenty years, Peter has taught architectural design at the University of NSW, the University of Sydney and the University of Technology, Sydney.
Assemblage respectfully acknowledges the traditional custodians of the land on which we live and build.
Year Joined
2021
Established presence on ArchiPro.
Projects Listed
6
A portfolio of work to explore.

Assemblage Architecture.
Profile
Projects
Contact
Other People also viewed
Why ArchiPro?
No more endless searching -
Everything you need, all in one place.Real projects, real experts -
Work with vetted architects, designers, and suppliers.Designed for Australia -
Projects, products, and professionals that meet local standards.From inspiration to reality -
Find your style and connect with the experts behind it.Start your Project
Start you project with a free account to unlock features designed to help you simplify your building project.
Learn MoreBecome a Pro
Showcase your business on ArchiPro and join industry leading brands showcasing their products and expertise.
Learn More













