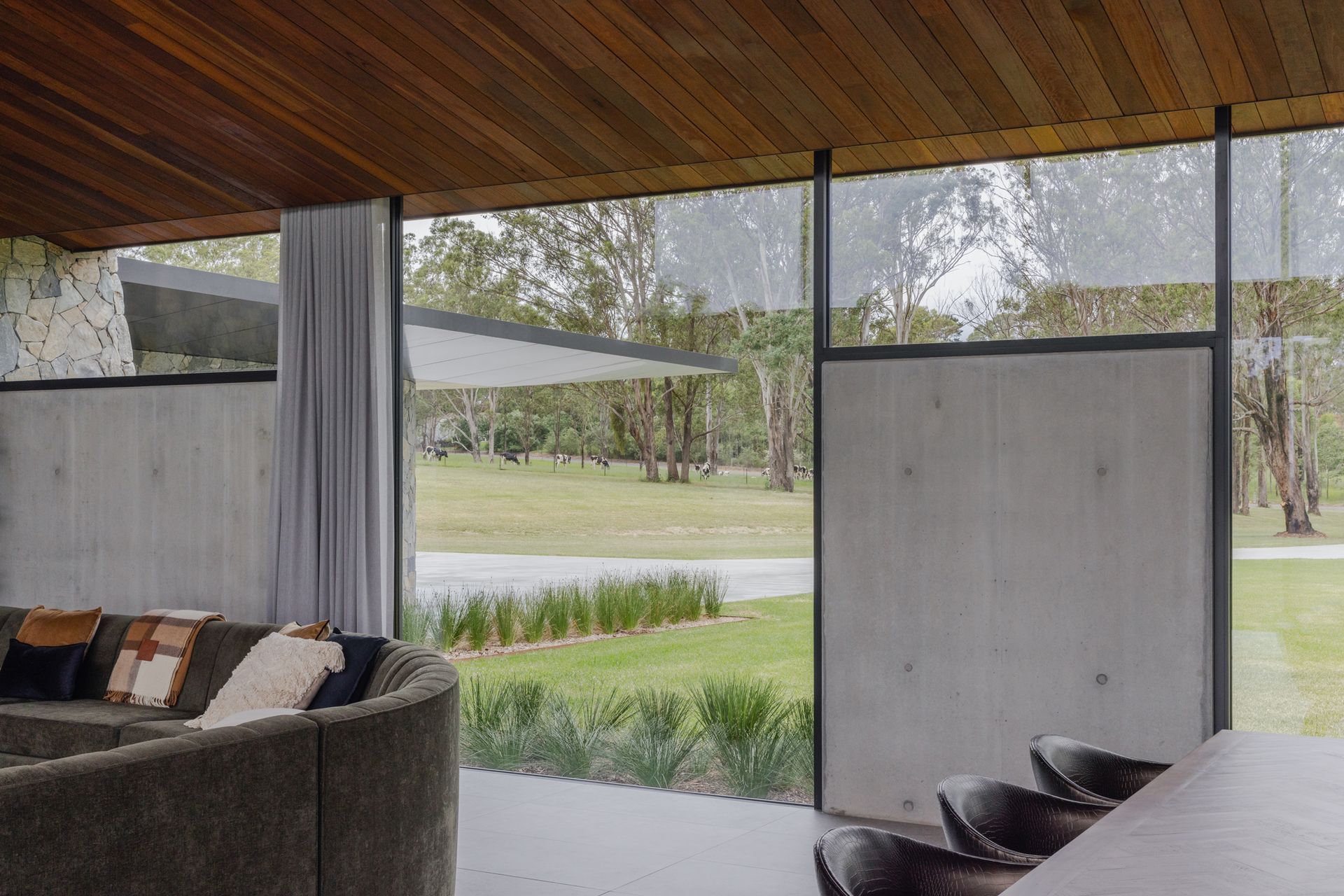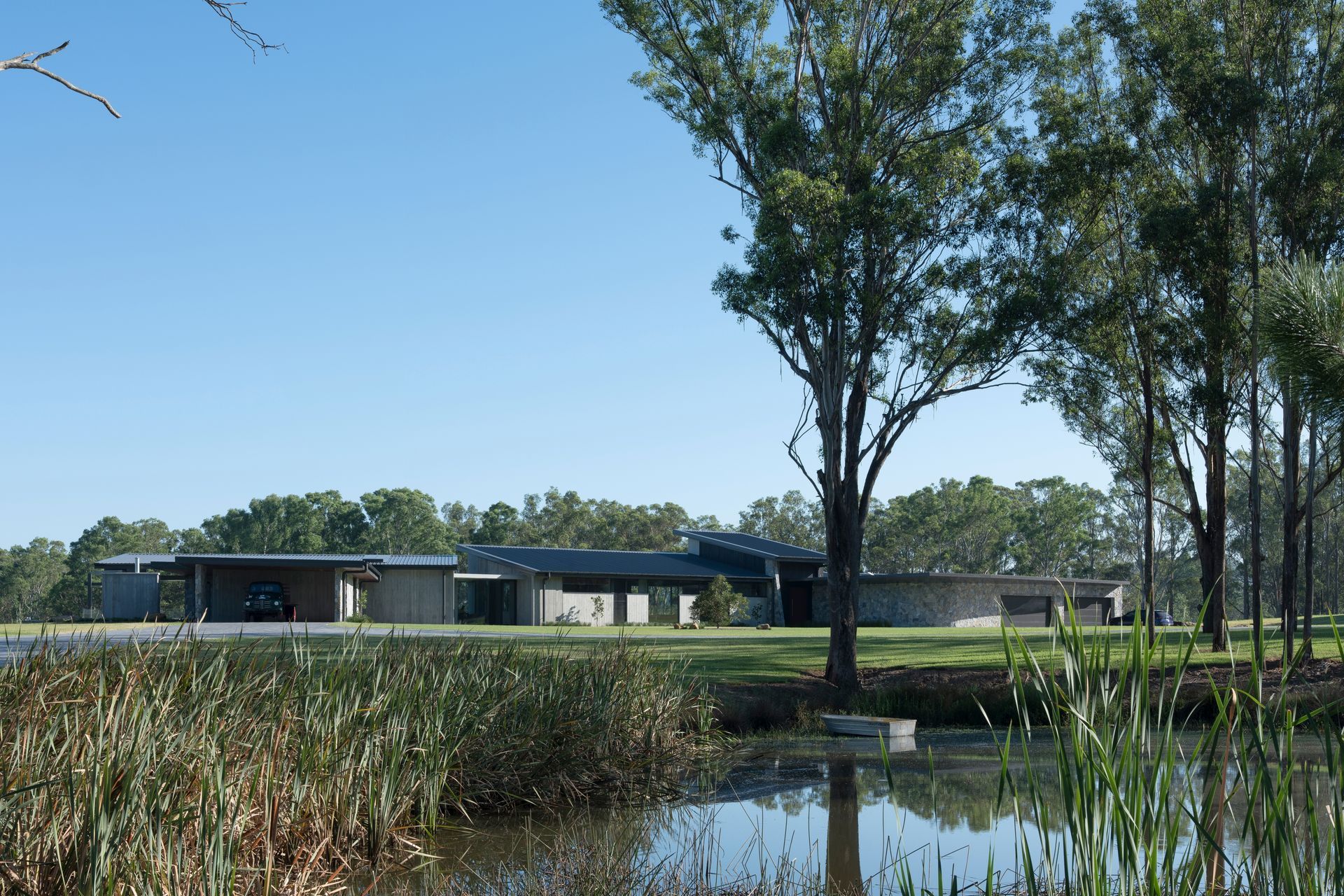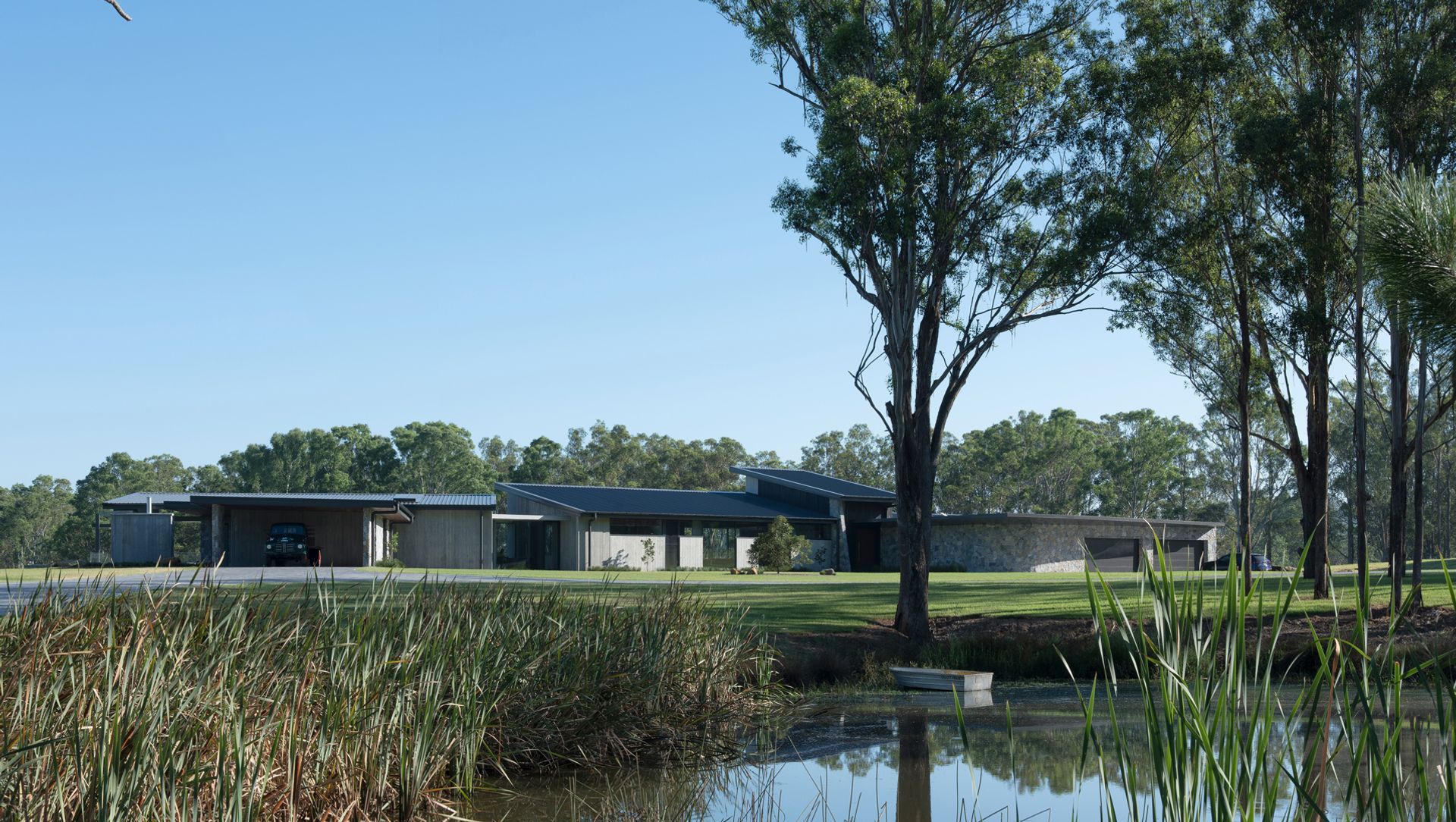The farmhouse has always been a deeply practical piece of architecture. It’s both a lookout over the land and a refuge within it, a place to work, to gather and to rest. Yet beneath its utility lies something quietly aspirational. It embodies the idyll of the countryside: a bastion of simplicity, and self-sufficiency.
Today, the modern farmhouse reinterprets that legacy. Stripped of nostalgia yet grounded in tradition, a new rural architectural language is emerging that blends craftsmanship with a contemporary form and materiality.
It is within this context that a farming couple from southwest Sydney found an opportunity to explore their own interpretation of this vernacular on a once vacant lot on the hill of Cobbitty.
With views across the farm to distant mountains, the site called for architecture that framed it rather than competed with it.
But before defining the brief, the challenge was choosing a site to inhabit, shares architect Joseph Mammone.
“There were many potential building sites on the broader 600 acres, so we had a few choices where we could place the home,” says Joseph. “We landed on a site that looks out west at the Blue Mountains. It’s a spot that has views over the farm, with the corn crops and the cattle grazing almost right up to it.”
The clients wanted something practical and timeless in this magical setting, but what that actually means in a farming context is quite specific: your daily activity means putting on and taking off gumboots several times a day and entering the house multiple times from different entrances.
As such, the plan is organised as an arrangement of joined pavilions in a horizontal format, with extensive glazing that allows rural views to be enjoyed from every room. A generous central living space anchors the home, opening to the wide verandah with multiple entry points. The wraparound verandah is a nod to the traditional farmhouse vernacular, yet it’s contemporised by a minimalist concrete ‘hood’ that runs the length of the home, providing shade.
At one end of the home, a bedroom wing accommodates rooms for the couple’s adult children, along with the master suite. The living spaces are grouped closely to the master so that the home contracts easily into a more intimate arrangement when only the couple is there. A separate entertainment space adjacent to the guest bedrooms in the west wing provides a venue for up to 100 guests, which was another important aspect of the brief (as the couple frequently entertain).
Precast concrete fins create the structure of the home, and delineate the thresholds between the different functions of spaces, as well as creating picturesque frames of the natural landscape. To temper the concrete, timber and stone provide texture.
“We worked with a very refined palette with concrete being the key material, then a natural stone and spotted gum timber were also used for cladding external elements,” shares Joseph. “It's important not to overcomplicate the architecture, so we kept it refined and then brought those materials in internally, too.”
Concrete is expressed both inside and out, forming walls and ceiling elements that give the home a strong sense of permanence. At the entry, a curved stone wall wraps around to guide visitors into the house, its texture continuing into the main living area, where it anchors the space. The spotted gum cladding on the exterior reappears on the timber-lined ceilings, creating a seamless continuity between the outdoors and in.
Porcelain surfaces were chosen in place of natural stone for their practicality, used across benchtops, vanities and even as large-format wall panels in the bathrooms.
“They loved the idea of using natural materials, but their priority was a home that felt both timeless and functional,” explains Joseph. “It’s not a showpiece, it’s a working farm, and they wanted the materials to reflect that.”
Balancing the practical needs of the brief with the aesthetic demands of creating beautiful contemporary architecture was key to the architect’s approach.
“What we love about architecture and what we've become known for is something that's very specific to the clients and specific to the site. Then we translate it into our love of materiality, using raw materials and showcasing their simplicity.”
In doing so, this farmhouse captures the essence of contemporary rural architecture: grounded in the land, shaped by function and elevated by craft.
Words: Joanna Seton
Explore more projects by J Mammone Architecture
Sometimes the beauty of a project is not purely about the building, but equally about its surrounds. This once vacant lot on the hill of Cobbitty with sweeping views of agricultural crops and distant mountain tops, becomes the underlying basis of the projects core. It asked for an architecture that wouldn’t impede, but rather firm in its character to allow for framed views to enhance the beauty of what already existed. The Base draws you deep into the experience of place with a refreshing inventiveness of robust materials, simplistic framing, and lightness of whole hearted Australian pavilion architecture.
Builder: MLJ Constructions
Photography: Katherine Lu and Tom Ferguson
Interior Designer: Distinguished Interiors























































