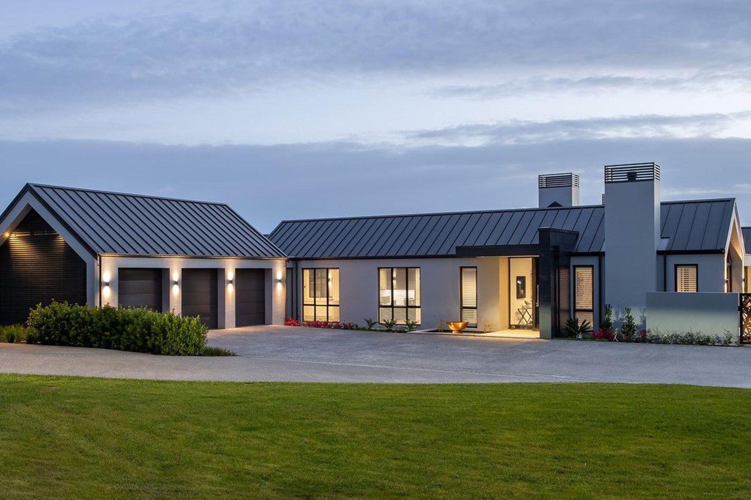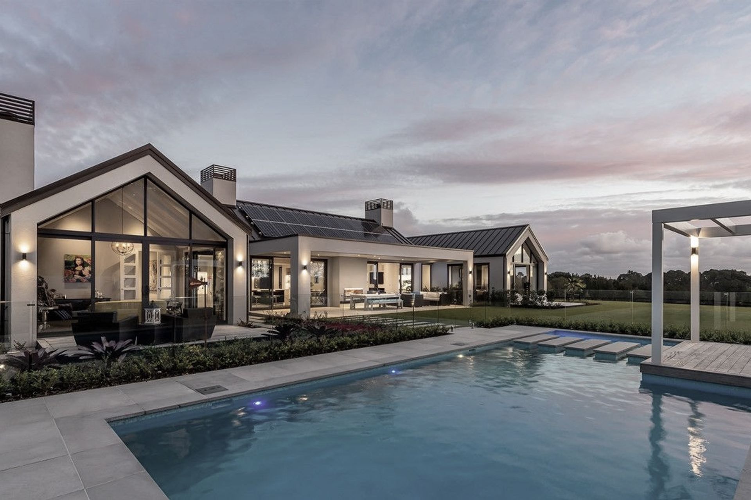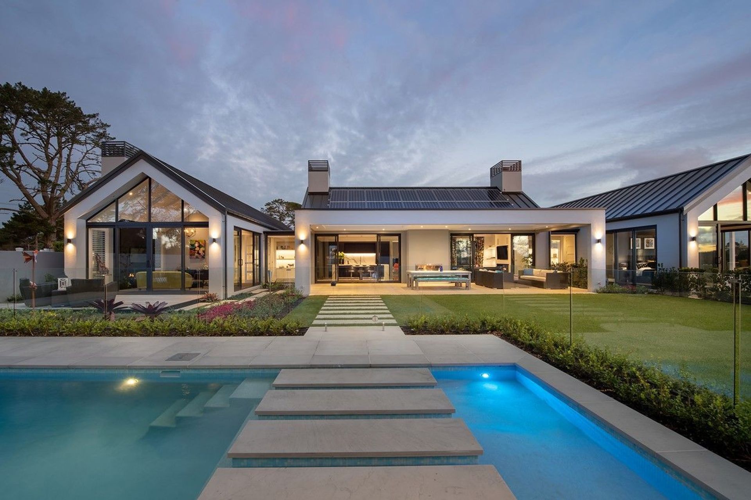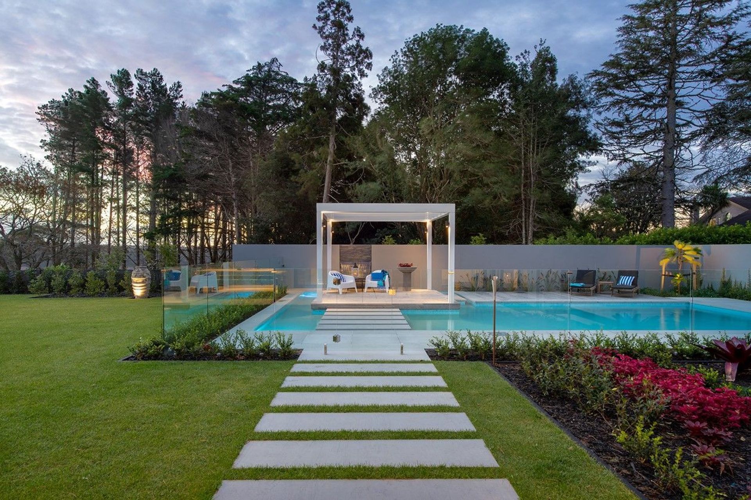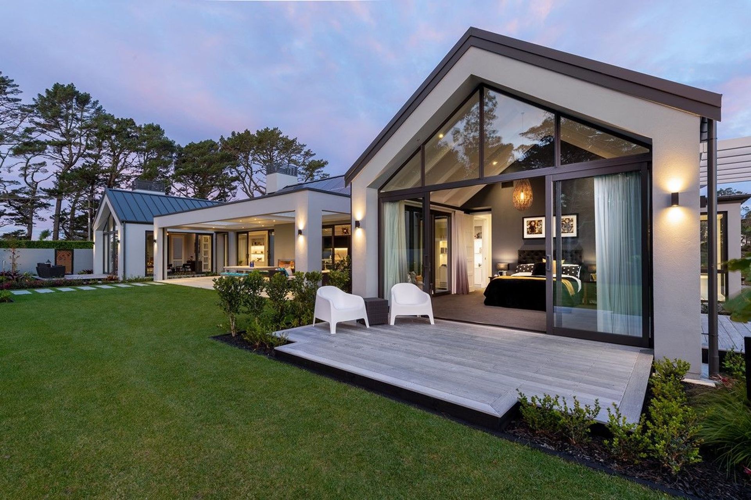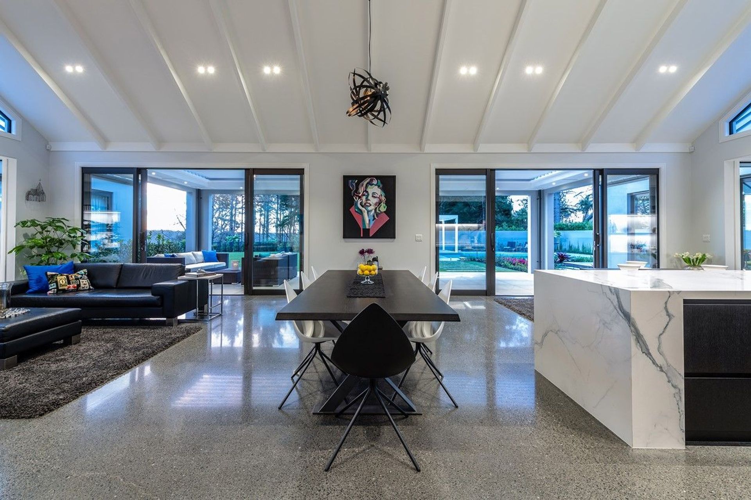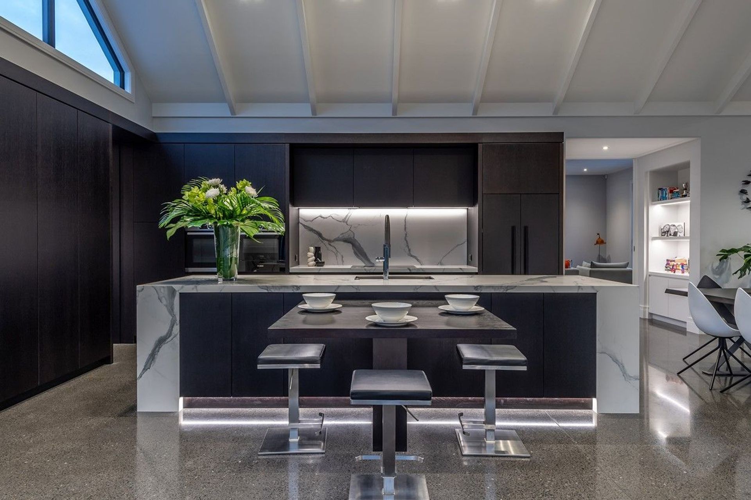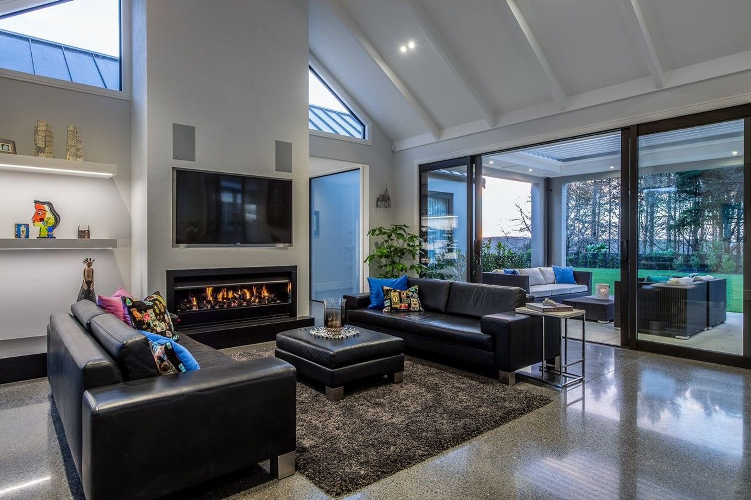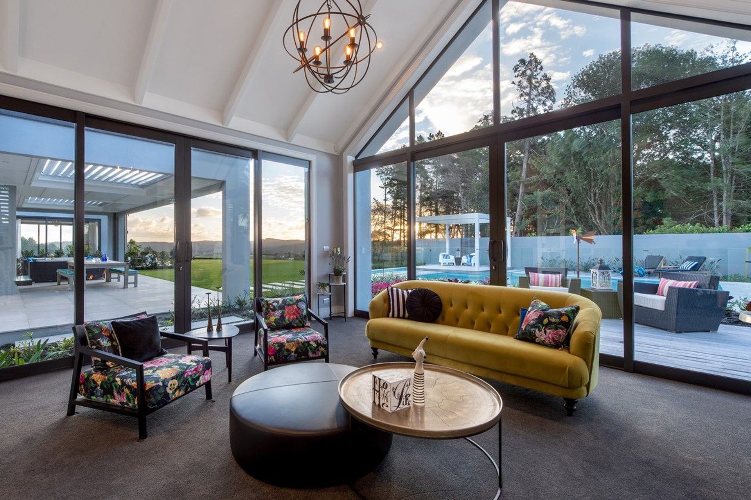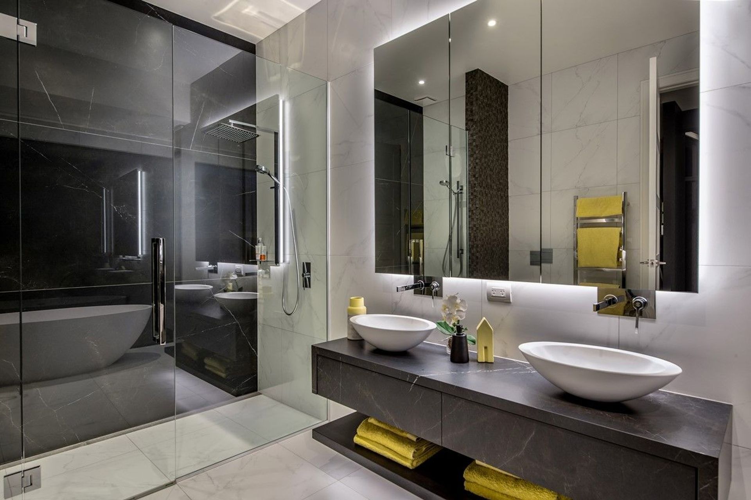About
The Cairn.
ArchiPro Project Summary - Award-winning pavilion-style home featuring five bedrooms, four bathrooms, and expansive living spaces, set on a stunning nine-acre site north of Auckland, designed for both family living and entertaining.
- Title:
- The Cairn
- Builder:
- Glover Homes
- Category:
- Residential/
- New Builds
- Photographers:
- Mike Hollman
Project Gallery
Views and Engagement
Products used
Professionals used

Glover Homes. Award winning Master Builders, Glover Homes, pride themselves in creating your very own dream luxury home.We understand perfectly what you want to see in a well crafted luxury home and there’s nothing more satisfying to us than a job well done. Your satisfaction of building a new home is ensured by our experienced team of Master Builders. It doesn't matter whether it’s a house renovation, a re-clad or a completely new home to build, the same amount of skill, passion and detail is always devoted to the construction of your luxury home.Client satisfaction is our biggest measure of success and this is evident when long standing clients come back to us time and time again, to construct another luxury home.Look no further than Glover Homes, Supreme National Award winners at the 2015 House of the Year competition, to build your dream home.
Year Joined
2018
Established presence on ArchiPro.
Projects Listed
4
A portfolio of work to explore.

Glover Homes.
Profile
Projects
Contact
Other People also viewed
Why ArchiPro?
No more endless searching -
Everything you need, all in one place.Real projects, real experts -
Work with vetted architects, designers, and suppliers.Designed for Australia -
Projects, products, and professionals that meet local standards.From inspiration to reality -
Find your style and connect with the experts behind it.Start your Project
Start you project with a free account to unlock features designed to help you simplify your building project.
Learn MoreBecome a Pro
Showcase your business on ArchiPro and join industry leading brands showcasing their products and expertise.
Learn More
