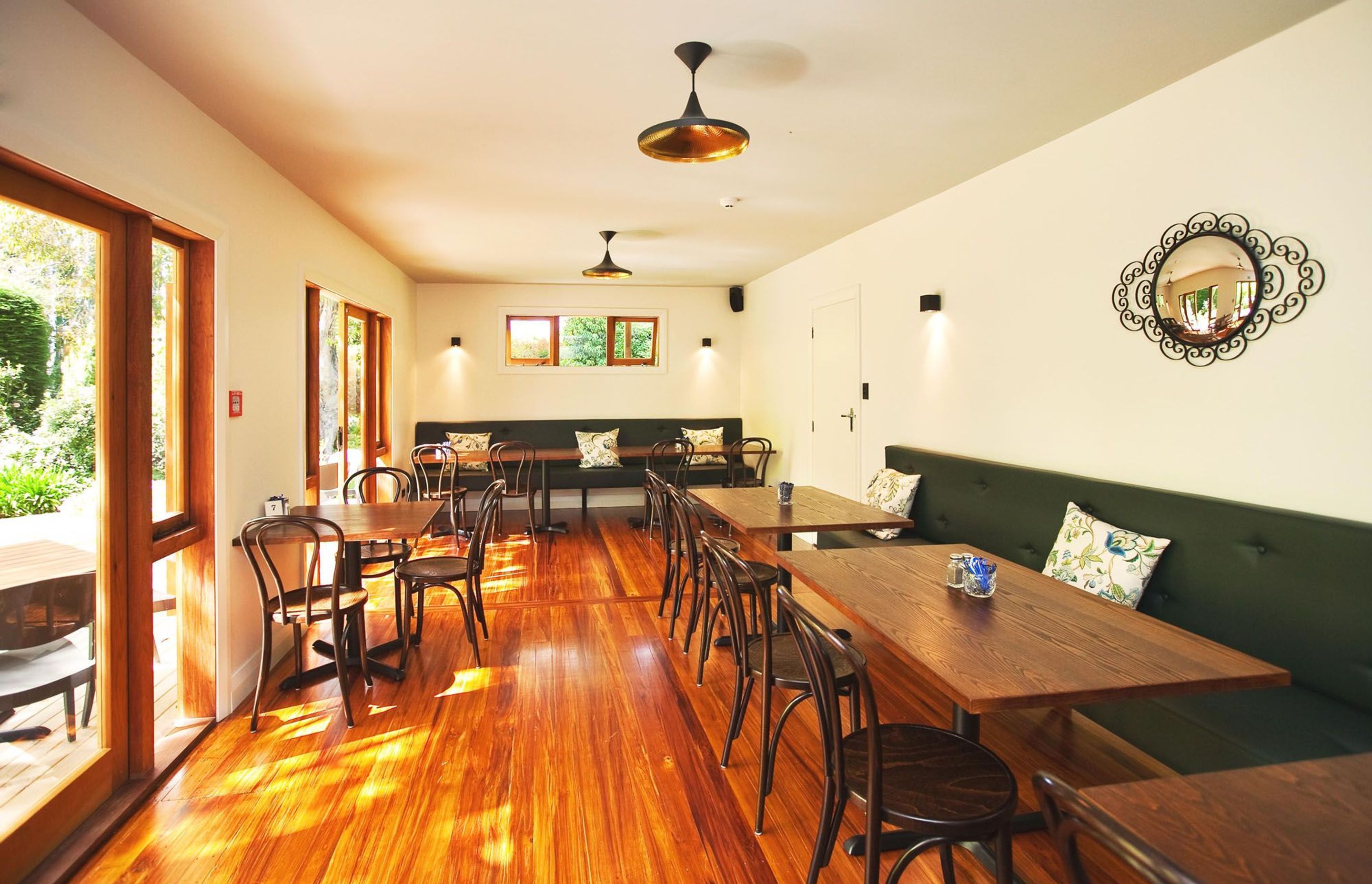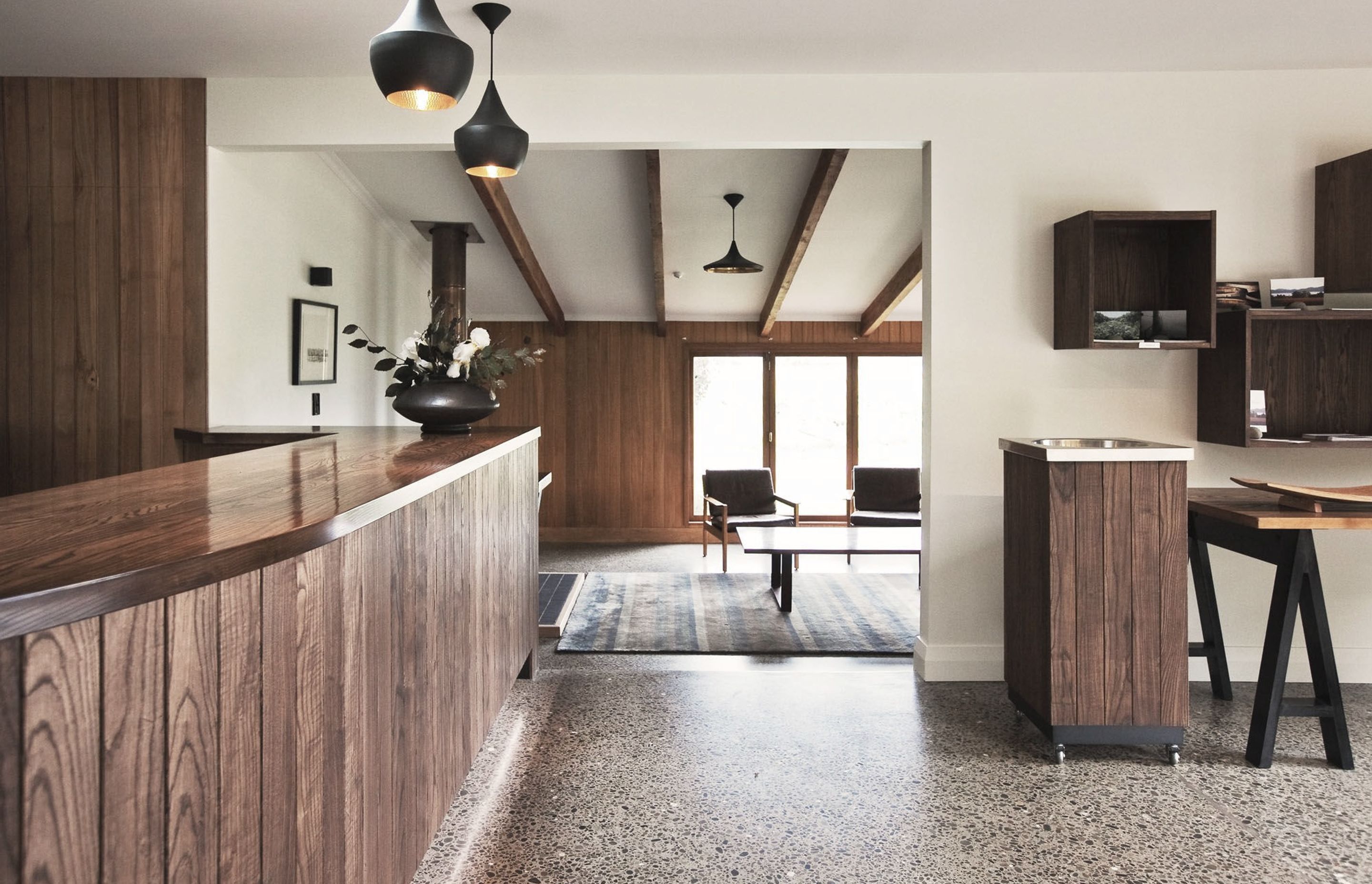The Corners Cellar Door & Tasting Room
By Nikki Wilson

Built in the 1940s, this homestead was reconfigured internally to suit a cellar door, wine lounge, commercial kitchen and dining room. Given its rural location, the intention was to provide a space that was homely and comfortable yet still a treat to come to.
Key original elements of the house were kept – rimu wall paneling and floors, and concrete in the newer parts was exposed and ground back to the aggregate. A sweeping, curved timber tasting bar was inserted, along with bentwood chairs, banquette seats, american ash furniture and joinery, handmade rugs and vintage lounge chairs. Designed in collaboration with Michelle Freeman.
Professionals used in
The Corners Cellar Door & Tasting Room
More projects from
Nikki Wilson
About the
Professional
NW Studio is an interior architecture and design practice based in Arrowtown, New Zealand. We have a portfolio of projects ranging from hospitality, hotels and workplaces to select residential and temporary installation work. We are enthusiastic hikers, skiers, yoga practitioners, cooks and gardeners - proudly occupying a heritage-listed cottage in the deep south.
- ArchiPro Member since2018
- Follow
- Locations
- More information








