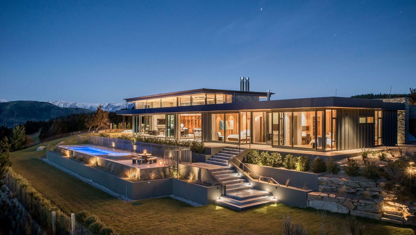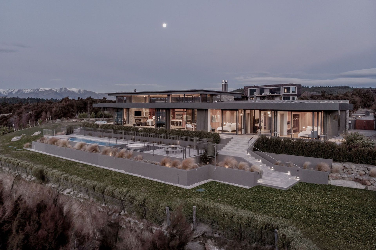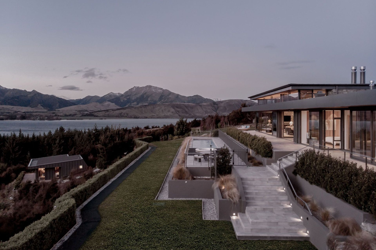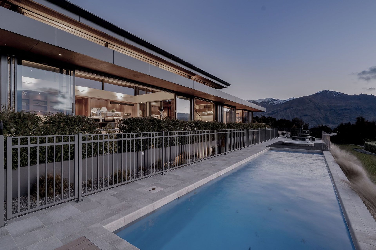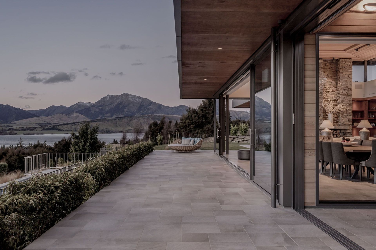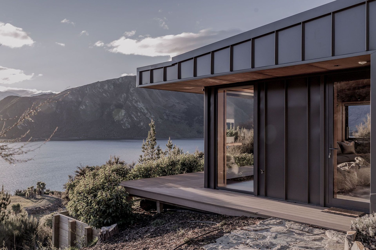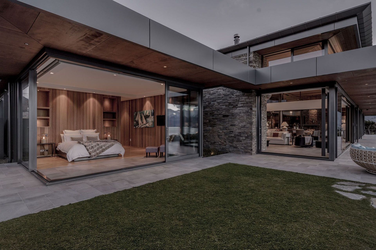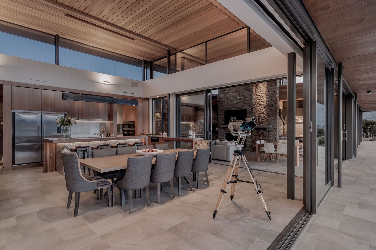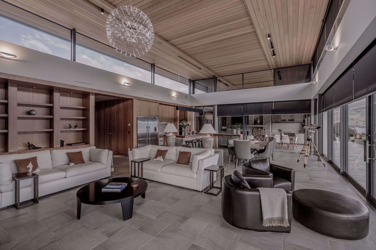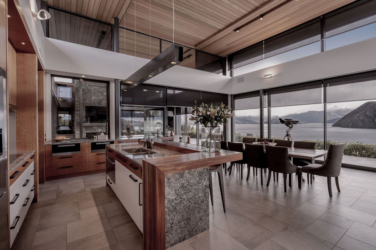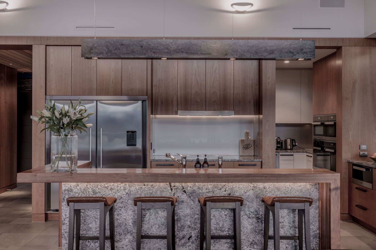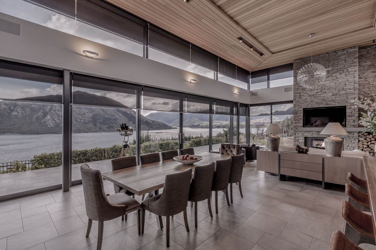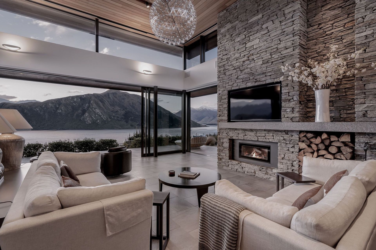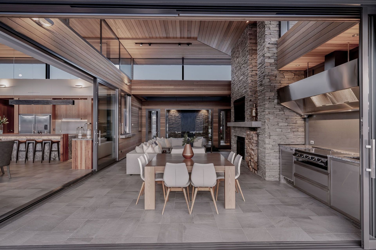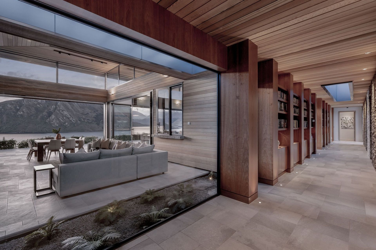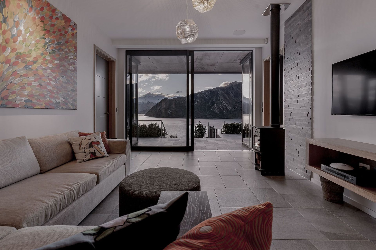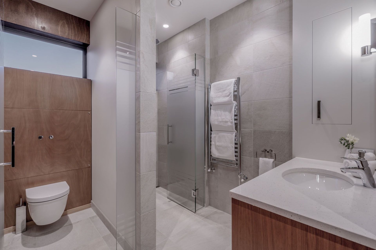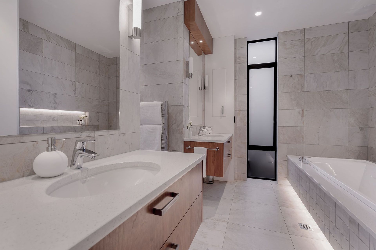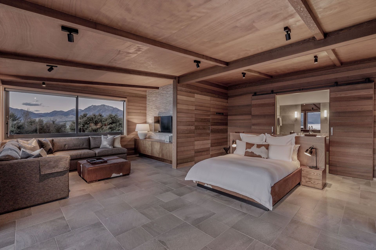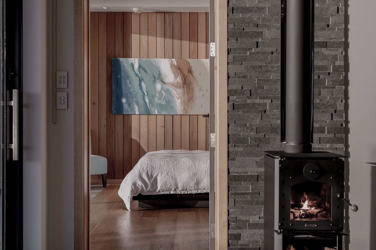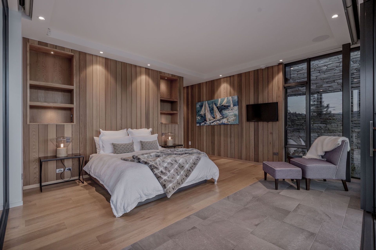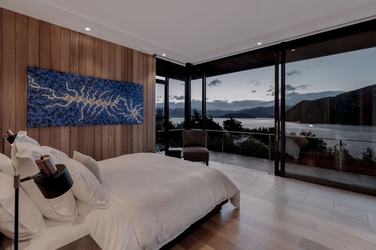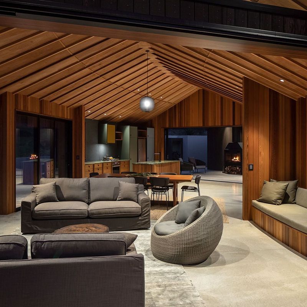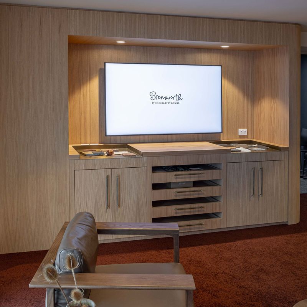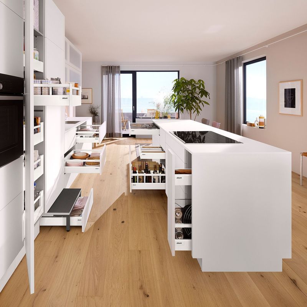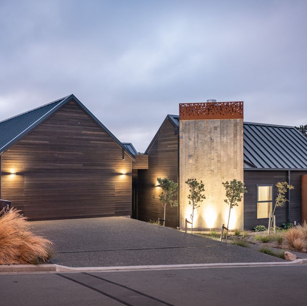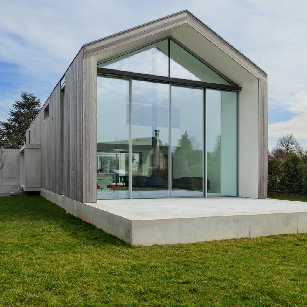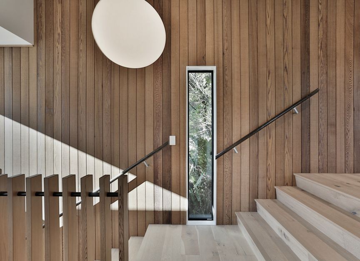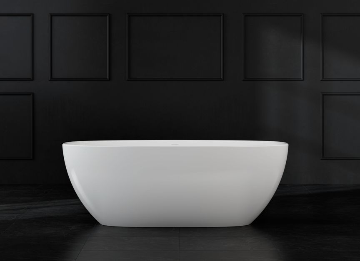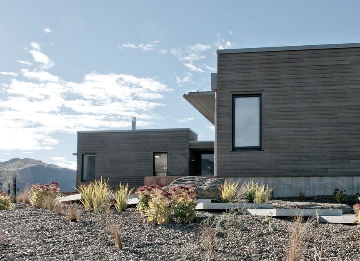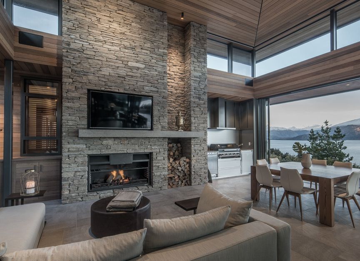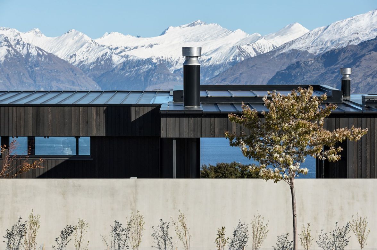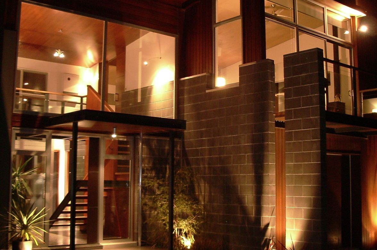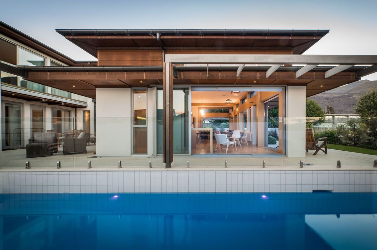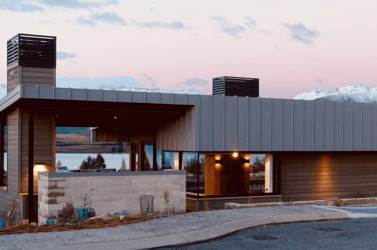About
The Dacha.
- Title:
- The Dacha | Project of the Month
- Architect:
- Eliška Lewis Architects
- Category:
- Residential/
- New Builds
Project Gallery

The Dacha by Eliška Lewis Architects
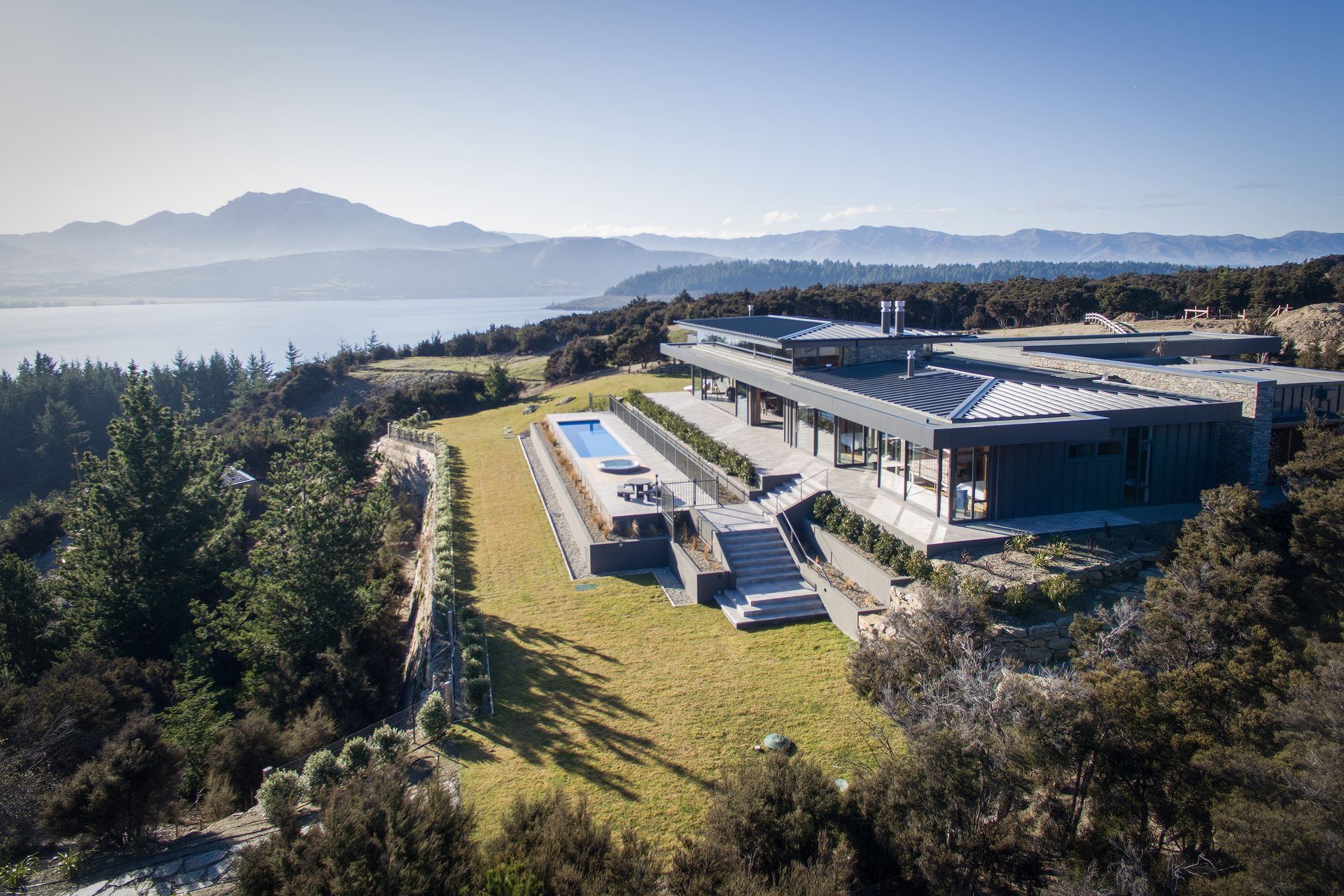
Views and Engagement
Products used
Professionals used

Eliška Lewis Architects. Eliška Lewis Architects is an award winning architectural practice based in Wanaka. As a boutique business, we pride ourselves in creating personal focus and value for our clients. We can offer solutions to demanding sites and client briefs and consider ourselves experienced with complex Resource Consent applications in the sensitive landscape in Central Otago areas.We promote design decisions by encouraging honest and open communication between ourselves our clients and the building contractor. Attention to detail is a high priority for the practice.“Our design philosophy is to develop projects that are innovative, well crafted, with an emphasis on sustainability.”
Year Joined
2018
Established presence on ArchiPro.
Projects Listed
7
A portfolio of work to explore.
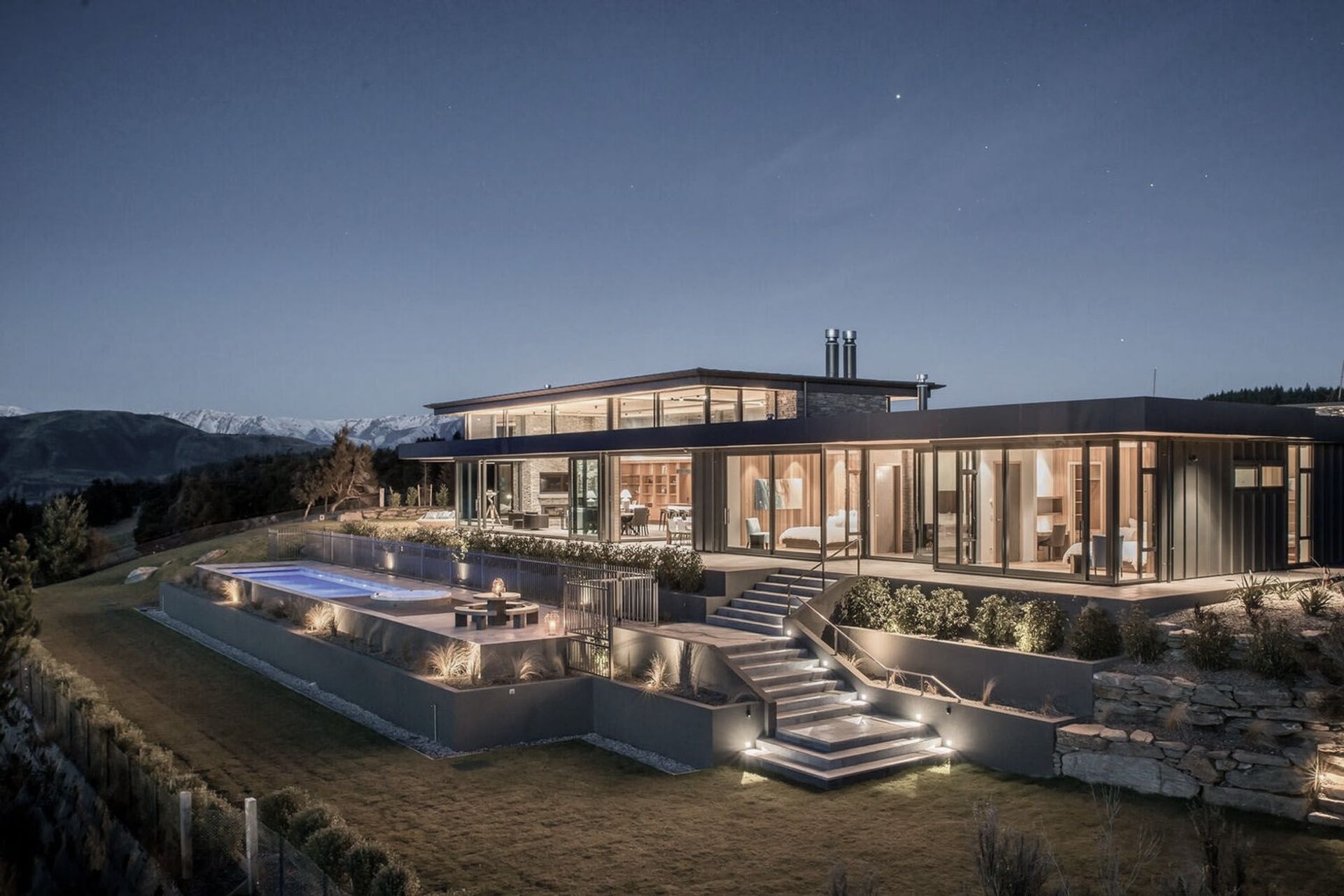
Eliška Lewis Architects.
Profile
Projects
Contact
Other People also viewed
Why ArchiPro?
No more endless searching -
Everything you need, all in one place.Real projects, real experts -
Work with vetted architects, designers, and suppliers.Designed for Australia -
Projects, products, and professionals that meet local standards.From inspiration to reality -
Find your style and connect with the experts behind it.Start your Project
Start you project with a free account to unlock features designed to help you simplify your building project.
Learn MoreBecome a Pro
Showcase your business on ArchiPro and join industry leading brands showcasing their products and expertise.
Learn More