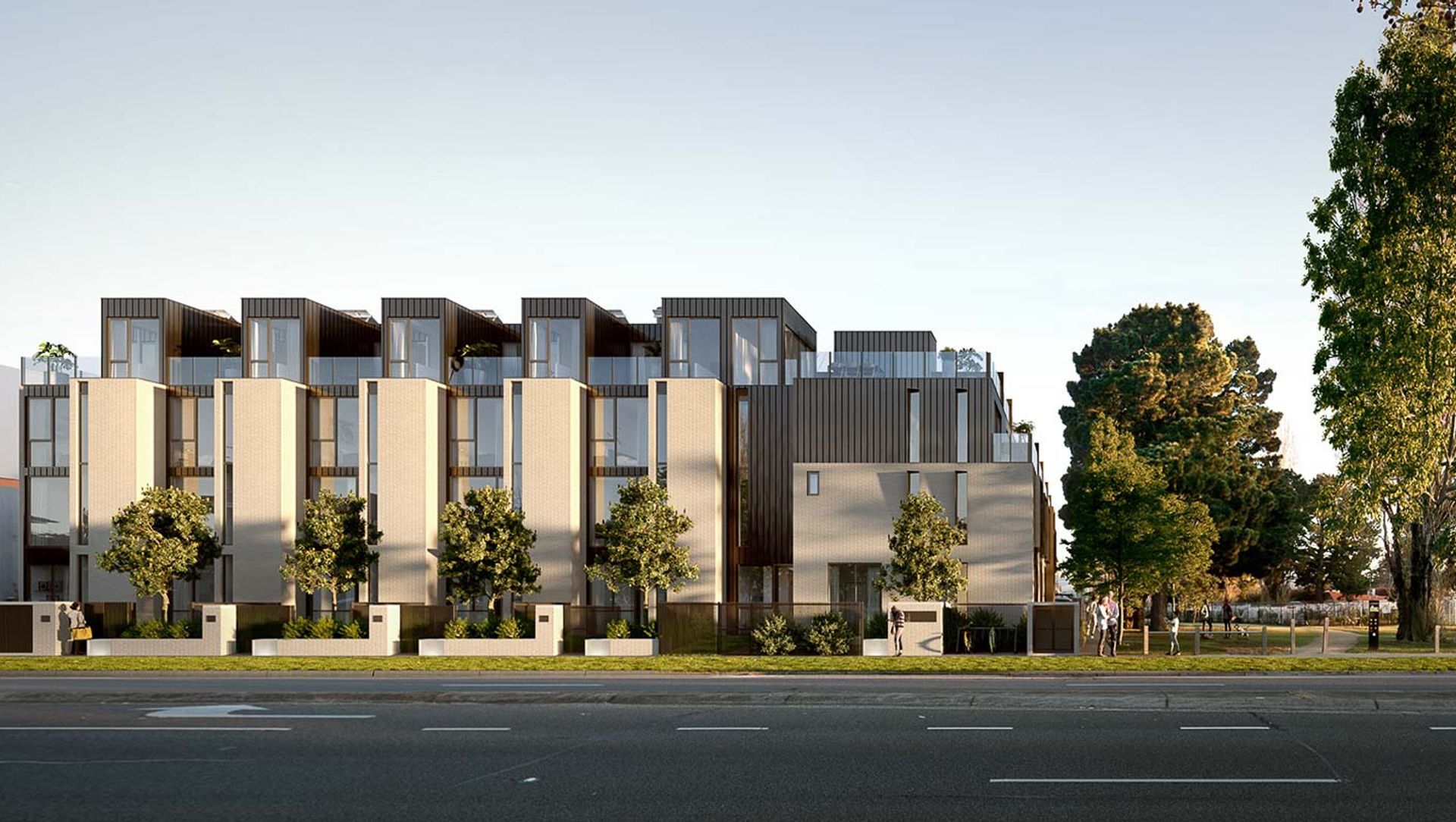About
The Evelyn Townhouses.
ArchiPro Project Summary - A collection of 16 luxury townhouses in Port Melbourne, celebrating the Fisherman’s Bend precinct with innovative design, family-friendly layouts, and a tribute to the area’s industrial heritage.
- Title:
- The Evelyn Townhouses
- Architect:
- Schmidt And Pang Architects
- Category:
- Planning/
- Master Planning
Project Gallery
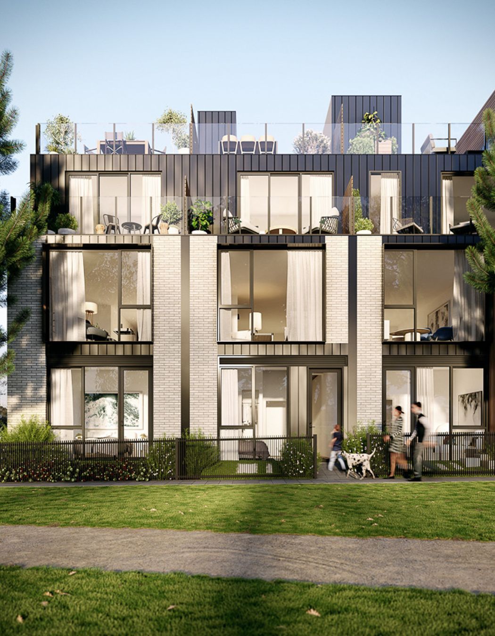
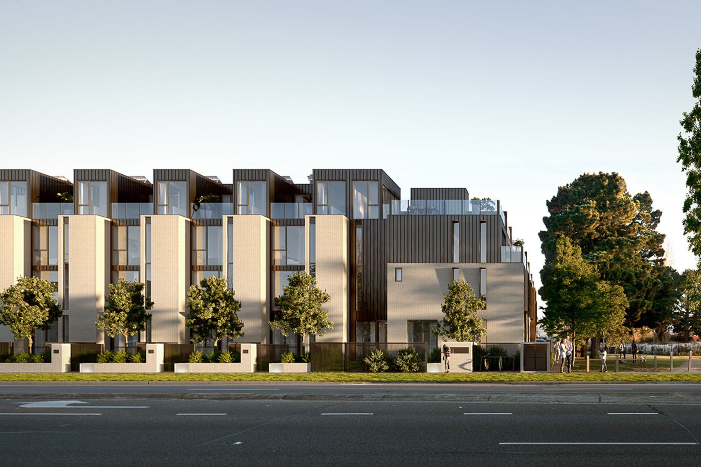
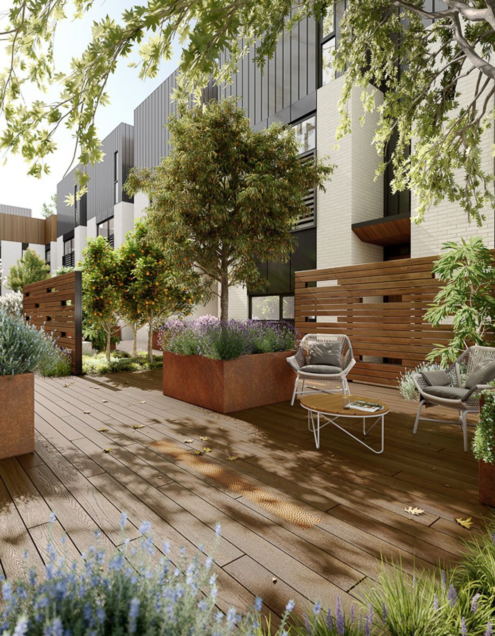
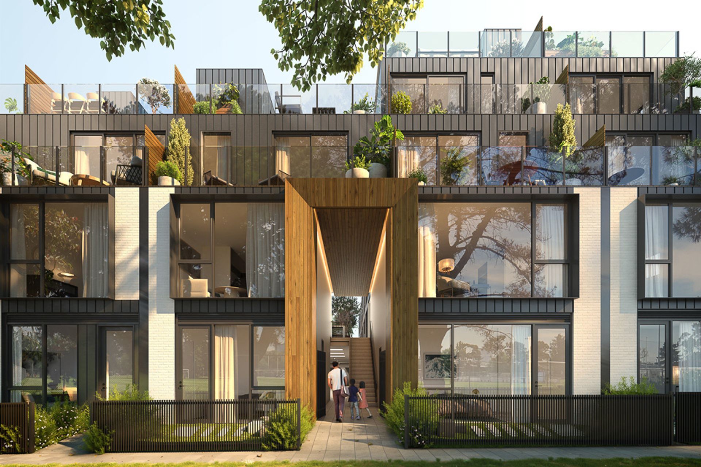
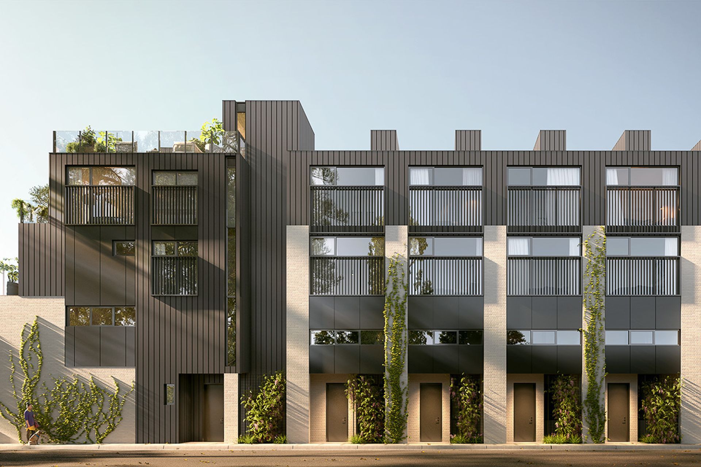
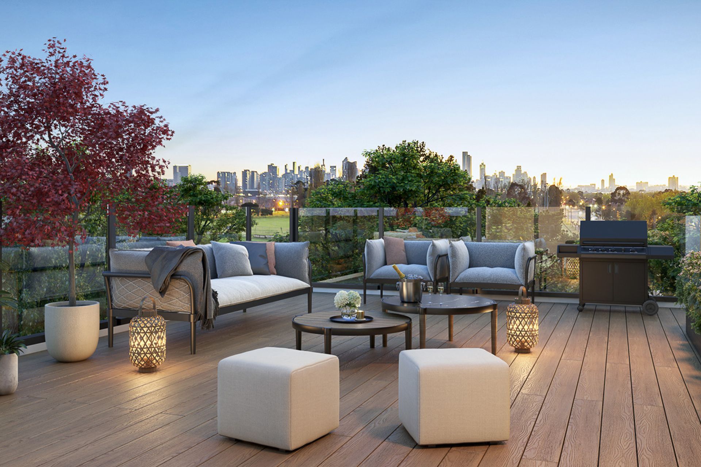
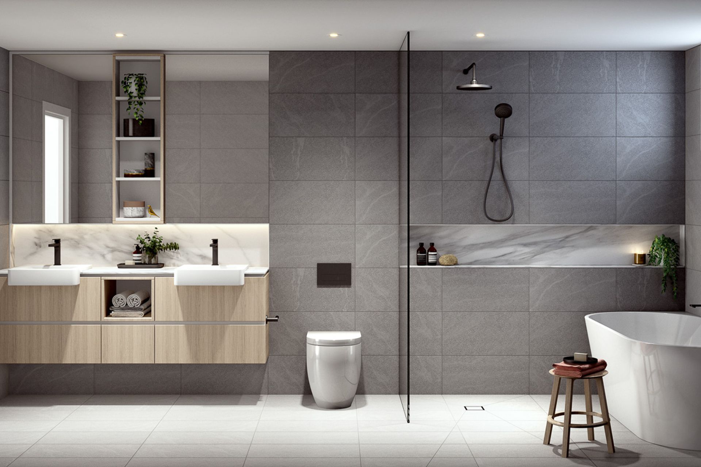
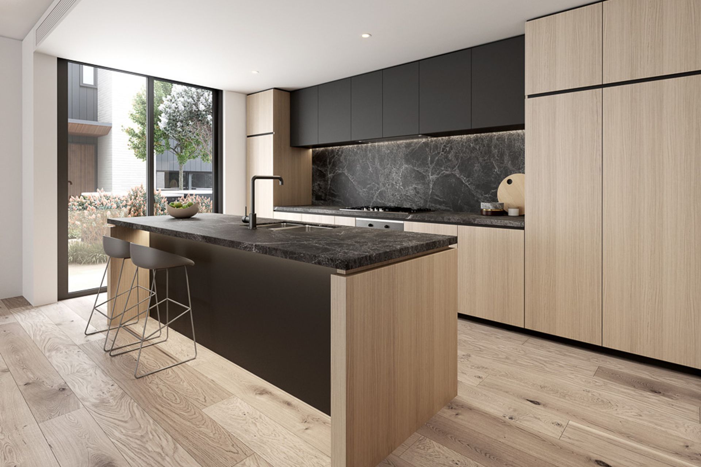
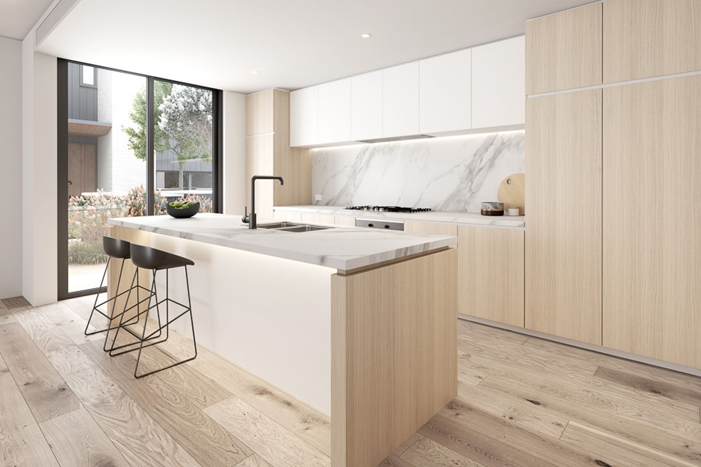
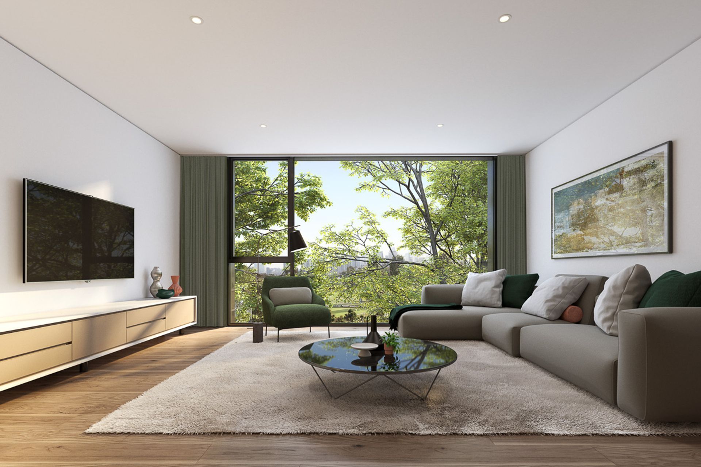
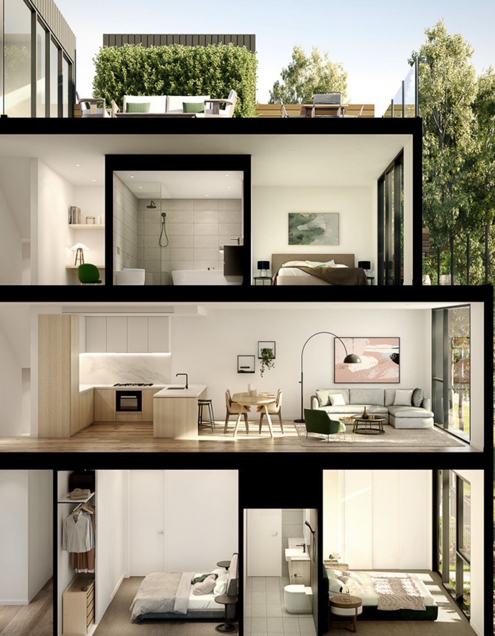
Views and Engagement
Professionals used

Schmidt And Pang Architects. Schmidt & Pang is a multidisciplinary design practice creating architecture that delivers accomplished and enduring outcomes.
We have the finesse of a small firm that harnesses the capability of a large practice, led by directors Roger Schmidt and Naomi Pang. Established in 2012, our work leverages 30 years of experience in the public and private sectors across residential, infrastructure, education, sports, health, local government and community engagement.
We are creating sophisticated residential spaces that seek to enhance life’s everyday moments. We are evolving the ways people connect and interact by designing exceptional community environments. And we work with councils and government on a range of projects.
In practice, we don’t simply draw design concepts; we study patterns of use. From the outset, our approach is underpinned by our capability in construction detailing and environmental obligations, so that we understand what we need to change before we act. We then invite community and stakeholder input, enveloped within industry-leading documentation and project management. From council tendering and environmental impacts to consultancy andconstruction, we strive to bring out the best in each stage.
For us to deliver the standards we set, our directors work within a framework that is hands on and highly responsive. This facilitates a personal approach with rigorous attention to detail and allows us to shift and scale up or down alongside our team as needed. It means we are always accessible and approachable, providing maximum time and effort to cater for each project’s demands.
We work on projects that we regard as imbuing a lasting quality without folly. We like to think our work leads to spaces that have a positive impact on our sense of wellbeing, informed by our personal influences of music, sport, food and art. We are inspired by everything from the day to day patterns of living to the call and response of musical improvisation. In our work, we aspire to an enduring appreciation for every space and detail.
Year Joined
2024
Established presence on ArchiPro.
Projects Listed
17
A portfolio of work to explore.
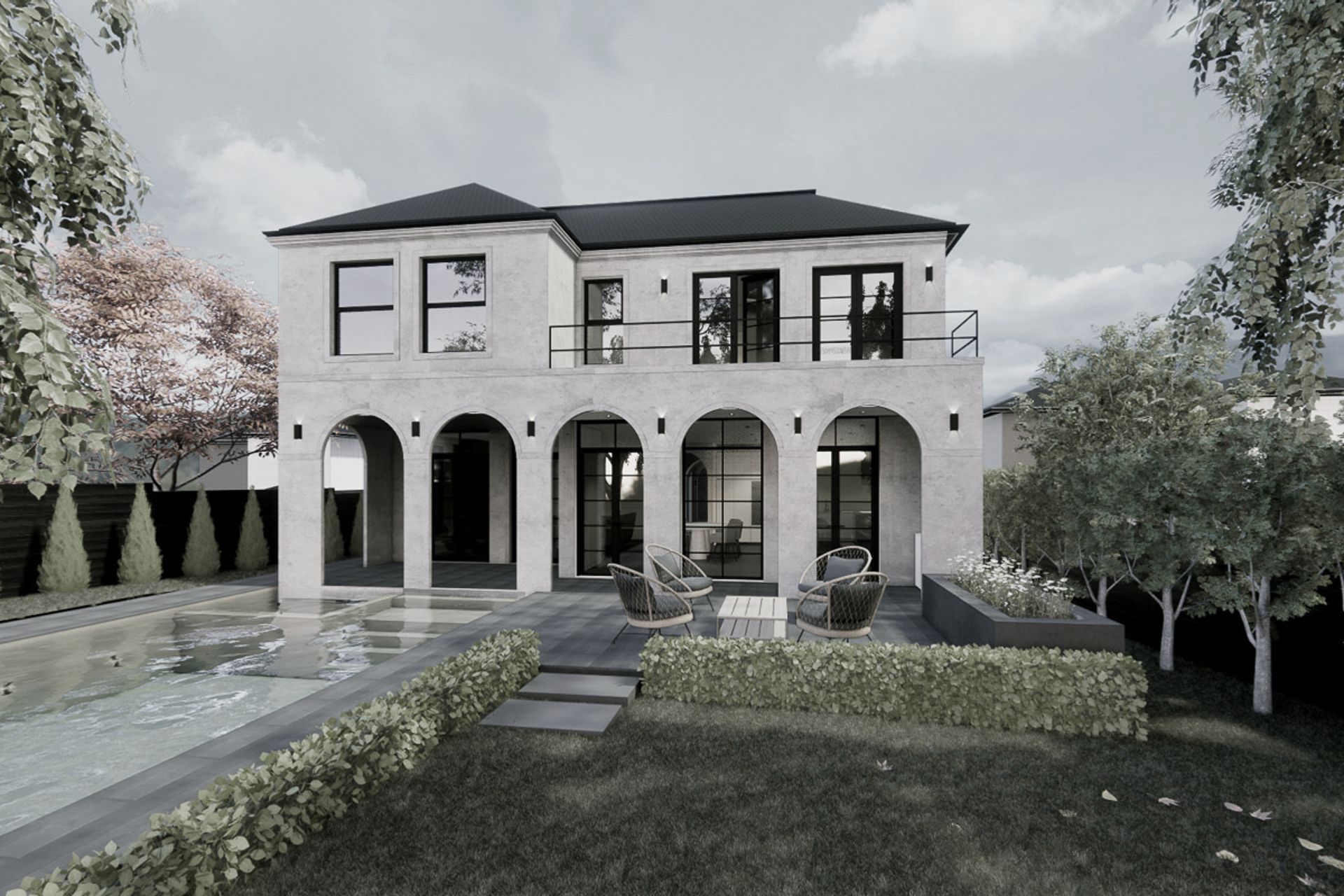
Schmidt And Pang Architects.
Profile
Projects
Contact
Project Portfolio
Other People also viewed
Why ArchiPro?
No more endless searching -
Everything you need, all in one place.Real projects, real experts -
Work with vetted architects, designers, and suppliers.Designed for Australia -
Projects, products, and professionals that meet local standards.From inspiration to reality -
Find your style and connect with the experts behind it.Start your Project
Start you project with a free account to unlock features designed to help you simplify your building project.
Learn MoreBecome a Pro
Showcase your business on ArchiPro and join industry leading brands showcasing their products and expertise.
Learn More