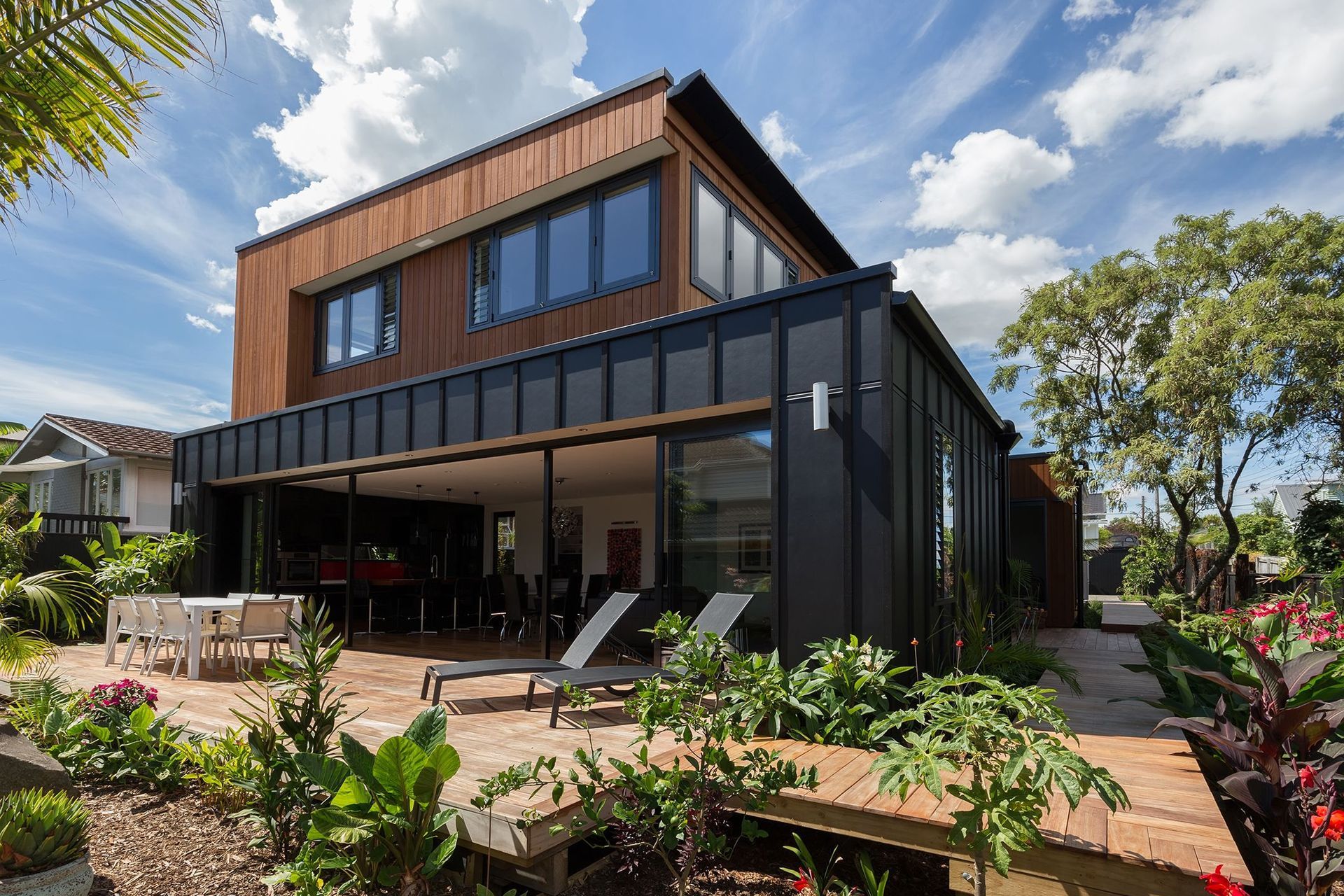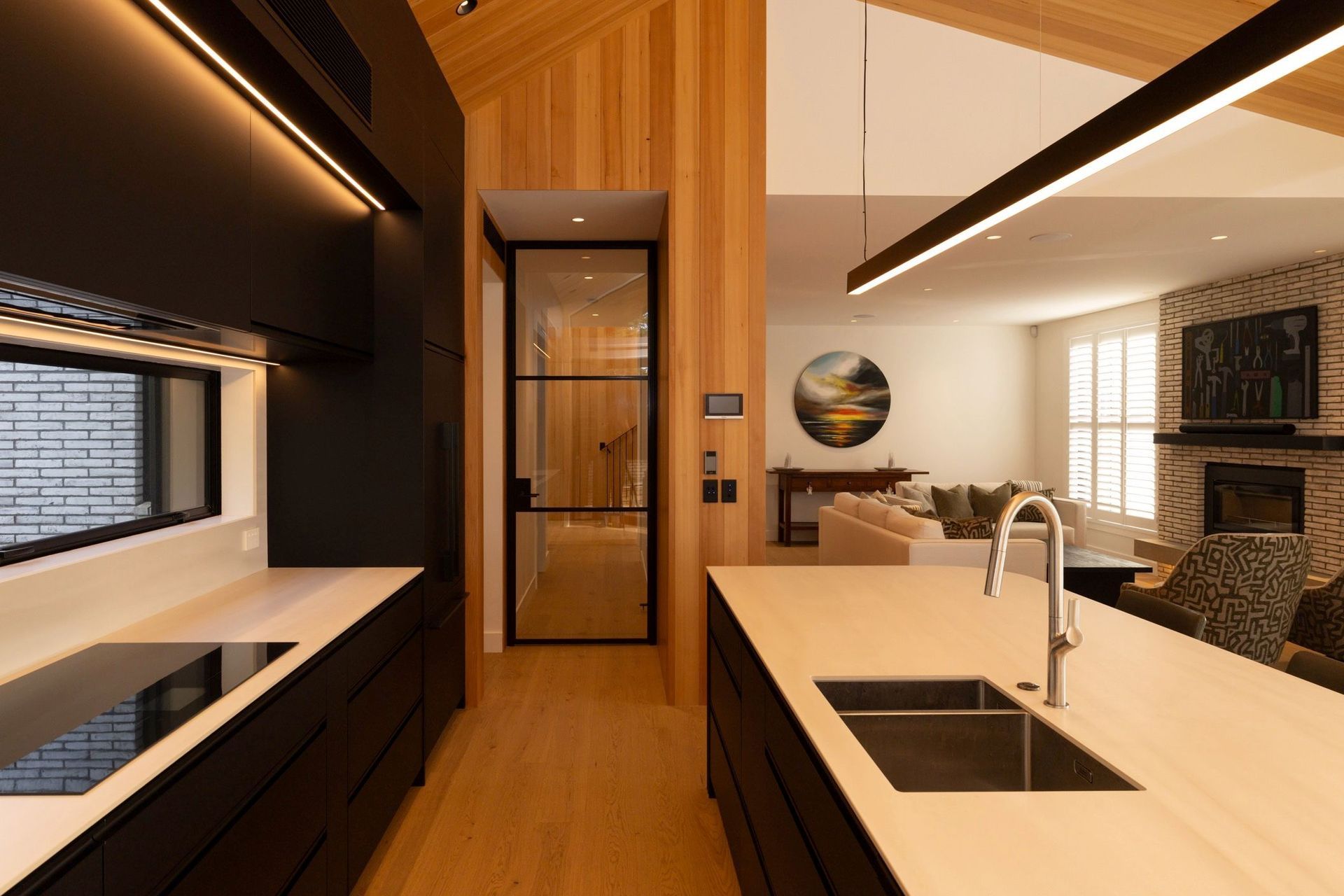About
Point Chevalier Garden.
ArchiPro Project Summary - A beautifully designed home in Point Chevalier, seamlessly integrating indoor and outdoor spaces, featuring generous light-filled areas, private retreats, and a strong connection to nature, all while adhering to strict council regulations.
- Title:
- The Garden House Point Chevalier
- Architect:
- Architecture Smith + Scully
- Category:
- Residential/
- New Builds
Project Gallery


















Views and Engagement
Products used
Professionals used

Architecture Smith + Scully. Architecture Smith + Scully, based in Grey Lynn, Auckland, is an award-winning architectural practice renowned for its expertise in residential design. Since our establishment in 1996, we have built a diverse portfolio of projects, reflecting our passion for creating distinctive and thoughtful living spaces. Our team is dedicated to enhancing everyday life through responsive, high-quality design that nurtures and inspires.
We offer a comprehensive range of services, including new house and coastal beach house designs, heritage residential architecture, interior fit-outs, and alterations to villas and bungalows. Our expertise extends to residential additions, kitchen and bathroom design, site analysis, conceptual schemes, resource consent applications, and full construction documentation. Committed to delivering tailored solutions, we work closely with clients to realise their vision, ensuring every project is a nourishing, enjoyable, and valuable environment to call home.
Founded
1996
Established presence in the industry.
Projects Listed
12
A portfolio of work to explore.

Architecture Smith + Scully.
Profile
Projects
Contact
Project Portfolio
Other People also viewed
Why ArchiPro?
No more endless searching -
Everything you need, all in one place.Real projects, real experts -
Work with vetted architects, designers, and suppliers.Designed for Australia -
Projects, products, and professionals that meet local standards.From inspiration to reality -
Find your style and connect with the experts behind it.Start your Project
Start you project with a free account to unlock features designed to help you simplify your building project.
Learn MoreBecome a Pro
Showcase your business on ArchiPro and join industry leading brands showcasing their products and expertise.
Learn More



























