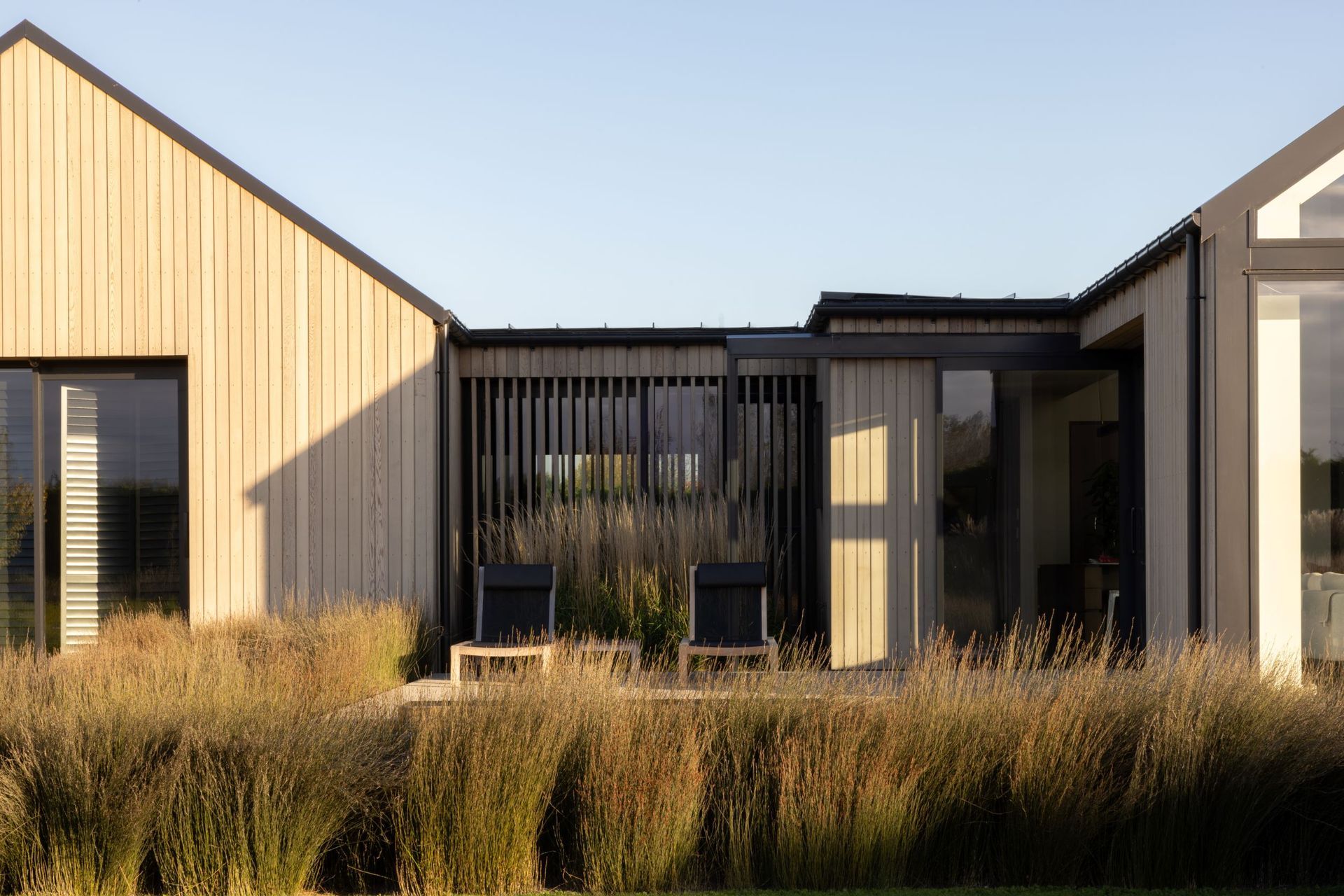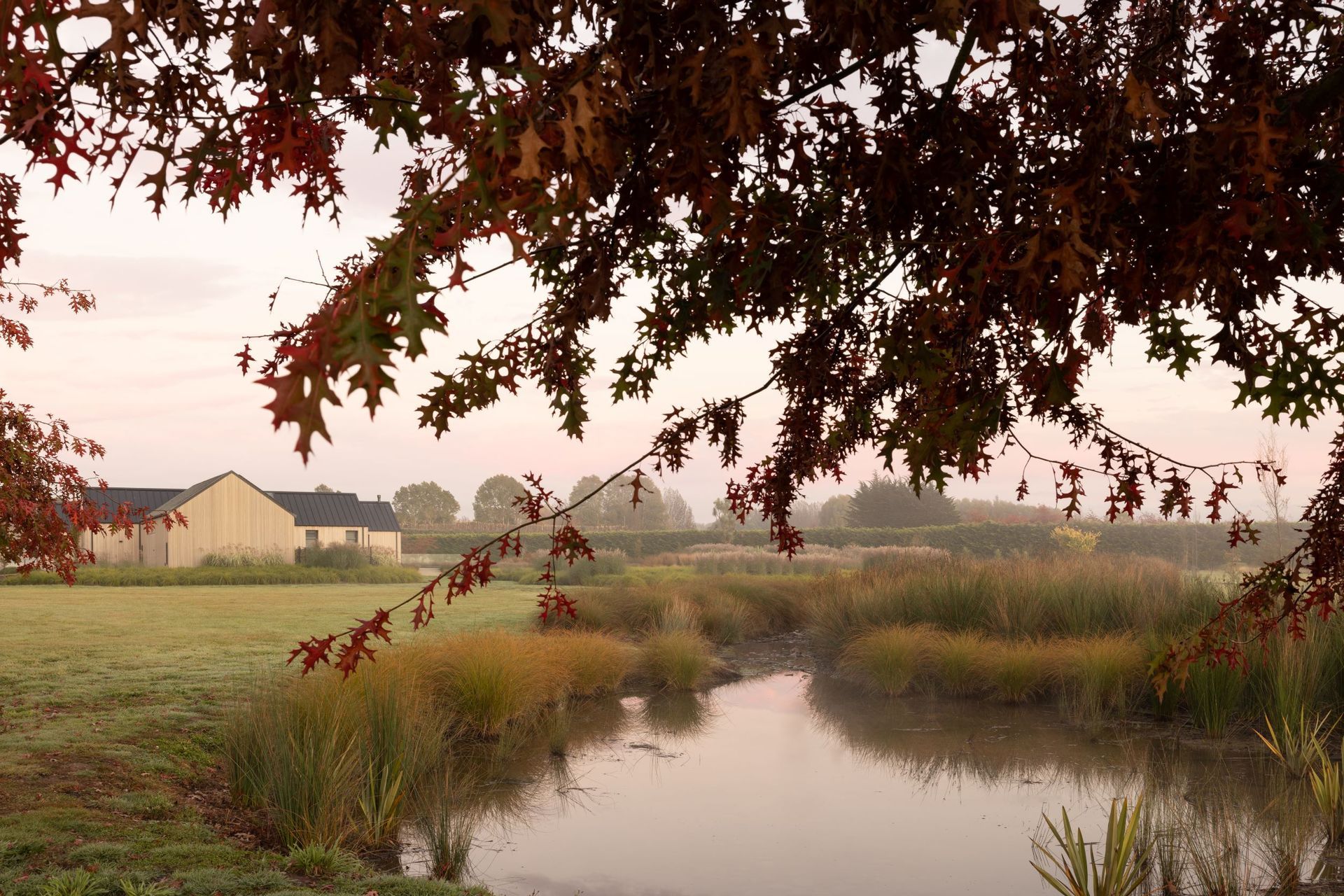About
The Gate House.
ArchiPro Project Summary - A modern country house that harmoniously integrates with its natural surroundings, featuring a barn-inspired design, open living spaces, and sustainable elements for year-round comfort and efficiency.
- Title:
- The Gate House | Project of the Month
- Architectural Designer:
- O'Neil Architecture
- Category:
- Residential/
- New Builds
- Photographers:
- Anna McLeod
Project Gallery

Project of the Month | The Gate House | O'Neil Architecture





















Views and Engagement
Products used
Professionals used

O'Neil Architecture. With over 20 years experience and an extensive portfolio of award winning homes, O'Neil Architecture has built a solid reputation designing architectural homes.
Founder and Principal Architectural Designer Darren O’Neil leads this small boutique office, along with Senior Designer Jacinda Shirley, Senior Technical Designer Phil Ngenang, and Practice Manager Lucy Ross. We specialise and focus on high quality residential design with the purpose of providing exceptional outcomes by intentionally limiting the number of projects undertaken.
Whilst being design driven, our practice has a firm interest in the feasibility and pragmatics of construction. We listen to your needs and amalgamate your brief with our aesthetic direction, the specific site requirements, and environmental considerations. Our priority is ensuring our documentation is of the highest quality to assist your builder in creating an inspired, timeless, and elegant home.
This comprehensive approach provides our clients with the stress free, rewarding experience they deserve; and a truly superb house that will exceed all expectations.
We offer professional services from conception to completion. We’re different because we do not apply a standard percentage like many other practices. Each project is assessed and quoted individually, our fee structure is competitive and depending on the project we can usually offer a fixed price quotation.
Year Joined
2015
Established presence on ArchiPro.
Projects Listed
18
A portfolio of work to explore.
Responds within
23hr
Typically replies within the stated time.

O'Neil Architecture.
Profile
Projects
Contact
Project Portfolio
Other People also viewed
Why ArchiPro?
No more endless searching -
Everything you need, all in one place.Real projects, real experts -
Work with vetted architects, designers, and suppliers.Designed for Australia -
Projects, products, and professionals that meet local standards.From inspiration to reality -
Find your style and connect with the experts behind it.Start your Project
Start you project with a free account to unlock features designed to help you simplify your building project.
Learn MoreBecome a Pro
Showcase your business on ArchiPro and join industry leading brands showcasing their products and expertise.
Learn More





































